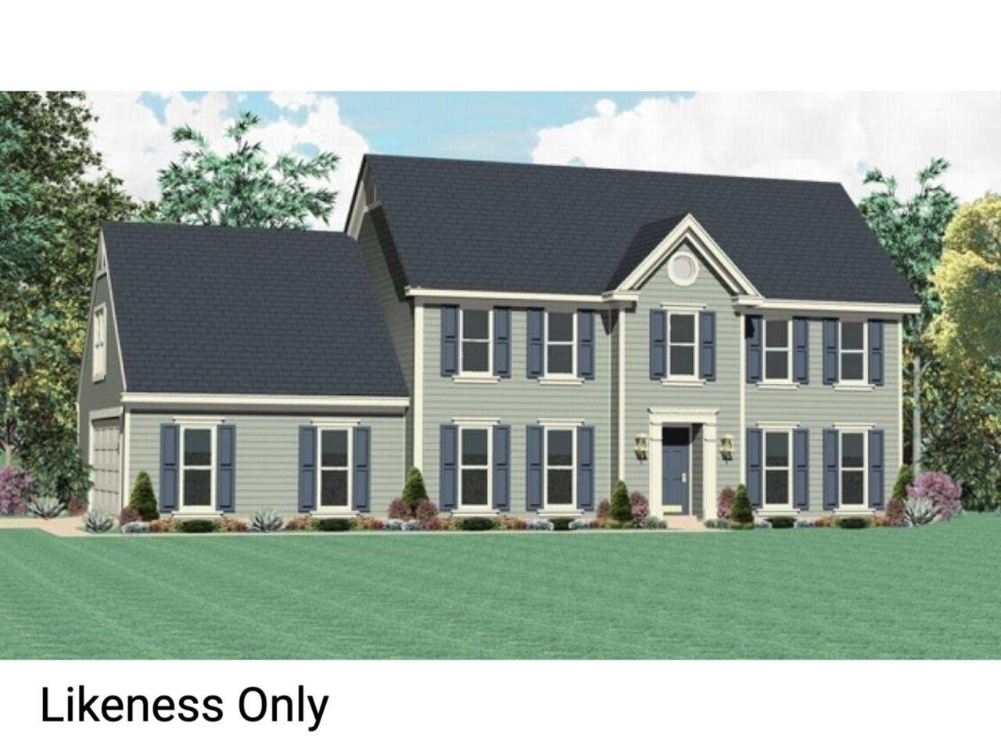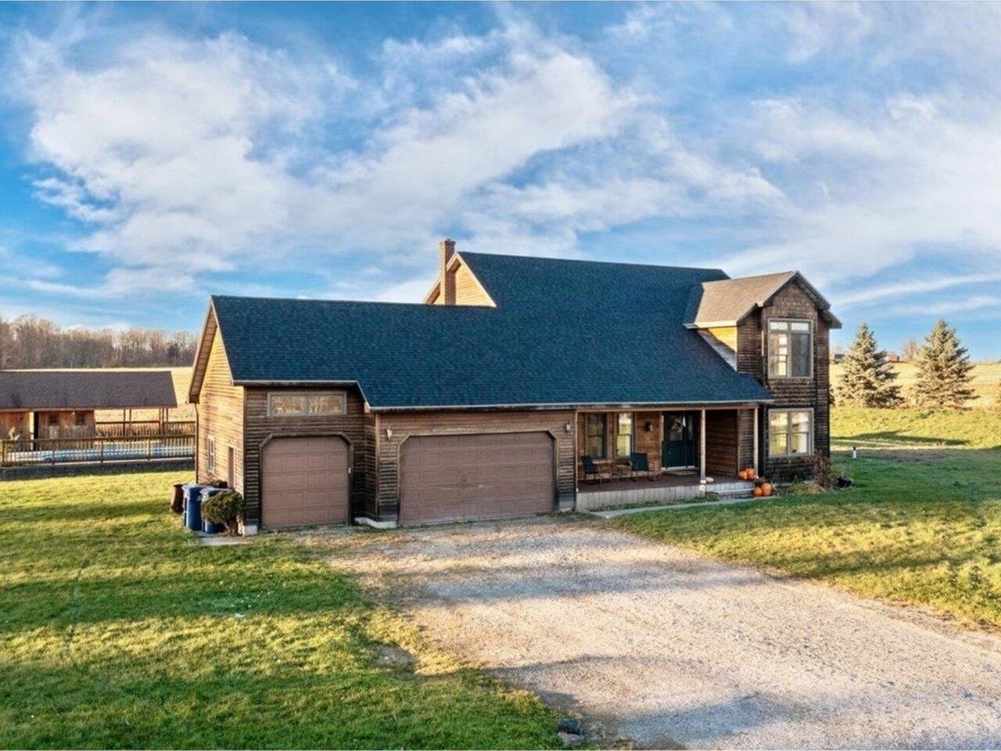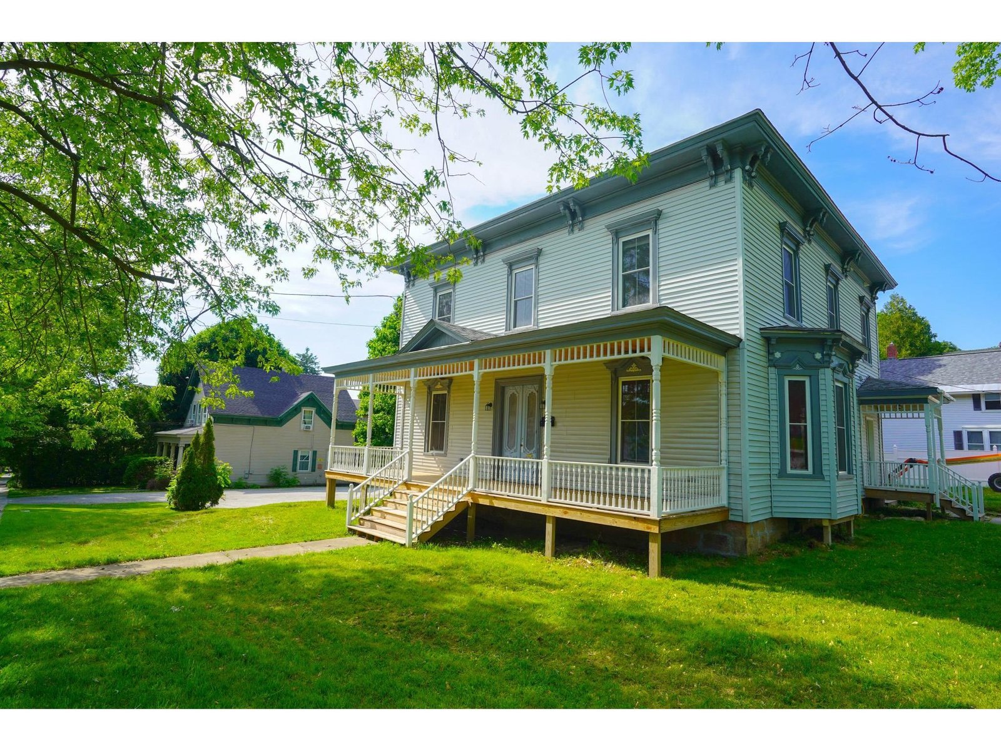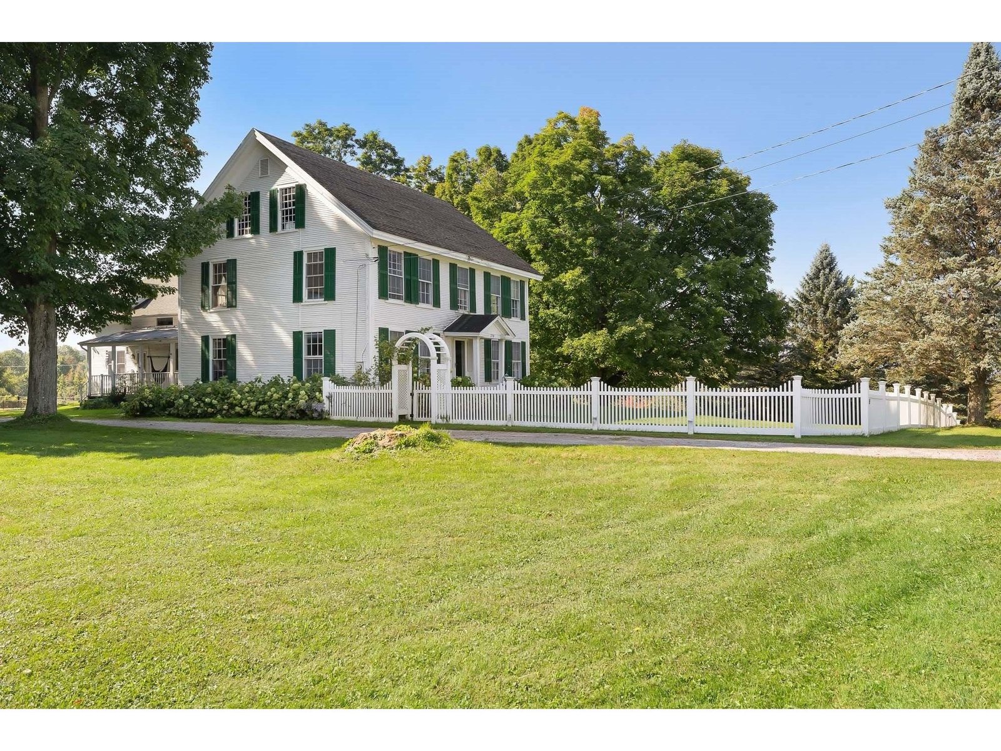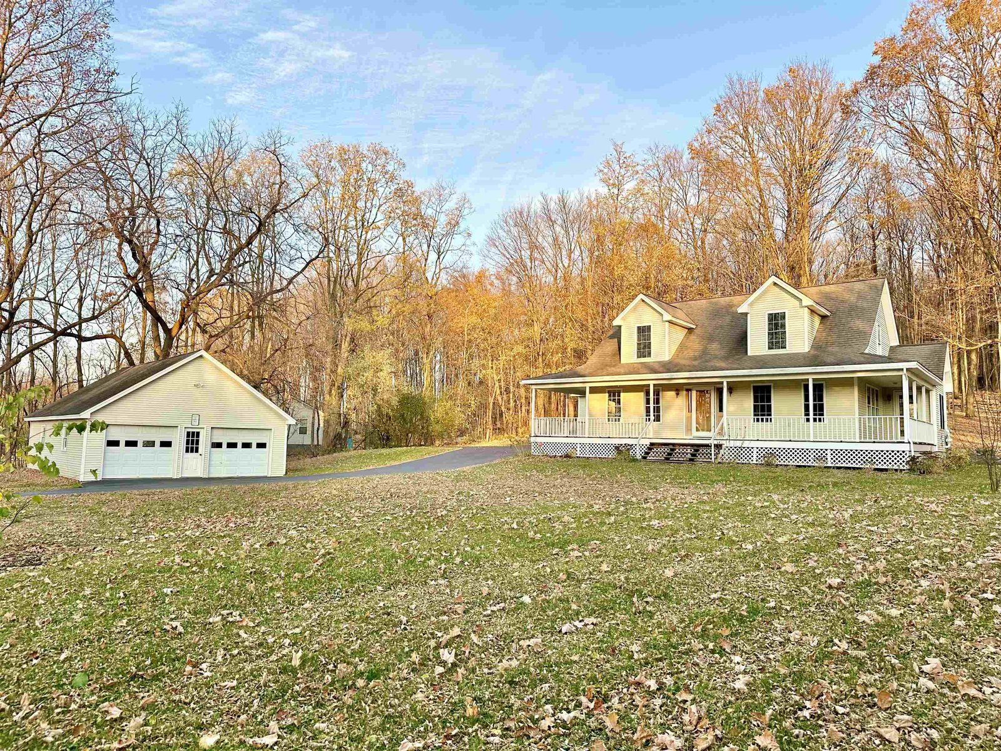3 Hillcrest Heights St. Albans Town, Vermont 05478 MLS# 4886639
 Back to Search Results
Next Property
Back to Search Results
Next Property
Sold Status
$800,000 Sold Price
House Type
3 Beds
4 Baths
3,880 Sqft
Sold By
Similar Properties for Sale
Request a Showing or More Info

Call: 802-863-1500
Mortgage Provider
Mortgage Calculator
$
$ Taxes
$ Principal & Interest
$
This calculation is based on a rough estimate. Every person's situation is different. Be sure to consult with a mortgage advisor on your specific needs.
Franklin County
With views like this you will feel like you are living on top of the world! This executive, upscale, one-of-a-kind home sits atop Fairfield Hill on 3+ beautiful country acres with million dollar views of Lake Champlain, the Champlain Valley and White Face Mountains from New York to Canada. You can experience the most breathtaking sunsets from outside on the wrap around deck or from inside through the spectacular wall of windows in the living room and from the second floor balcony. All three stories of this amazing home boasts almost 4000 square feet of living area. Hardwood and tile flooring throughout. Gorgeous granite countertops in the kitchen with two sinks and lots of cupboard storage. The walk-out basement is complimented with radiant floor heat as well. There is a 2-car heated attached garage (radiant heat), with an additional detached garage, to include an insulated and heated first floor with a second story storage area. Location is extremely convenient with a 25 minute drive to Burlington and 55 minutes to Montreal. Property has 14-15 +/- acres of common land used for walking, hiking, biking and atv use. If you are looking for your "forever" dream home, this is a must see. (There will be a requirement to sign a document to not appeal future residential development on retained land. This is a wooded community and there will be restrictions on clear cutting and a requirement to keep common land and other lands wooded). †
Property Location
Property Details
| Sold Price $800,000 | Sold Date Feb 22nd, 2022 | |
|---|---|---|
| List Price $799,000 | Total Rooms 8 | List Date Oct 13th, 2021 |
| Cooperation Fee Unknown | Lot Size 3.47 Acres | Taxes $13,125 |
| MLS# 4886639 | Days on Market 1135 Days | Tax Year 2021 |
| Type House | Stories 2 | Road Frontage |
| Bedrooms 3 | Style Contemporary, Chalet/A Frame, Near Hospital | Water Frontage |
| Full Bathrooms 2 | Finished 3,880 Sqft | Construction No, Existing |
| 3/4 Bathrooms 0 | Above Grade 2,896 Sqft | Seasonal No |
| Half Bathrooms 1 | Below Grade 984 Sqft | Year Built 2001 |
| 1/4 Bathrooms 1 | Garage Size 2 Car | County Franklin |
| Interior FeaturesAttic, Blinds, Cathedral Ceiling, Ceiling Fan, Dining Area, Fireplace - Gas, Fireplaces - 1, Fireplaces - 2, Hearth, Home Theatre Wiring, Kitchen Island, Primary BR w/ BA, Natural Light, Natural Woodwork, Storage - Indoor, Surround Sound Wiring, Vaulted Ceiling, Walk-in Closet, Wood Stove Hook-up, Wood Stove Insert, Laundry - 2nd Floor |
|---|
| Equipment & AppliancesWasher, Cook Top-Gas, Dishwasher, Refrigerator, Exhaust Hood, Microwave, Range-Gas, Stove - Gas, Ice Maker-Stand Alone, Dryer - Gas, Warming Drawer, Mini Split, Antenna, CO Detector, Radon Mitigation, CO Detector, Radon Mitigation, Satellite, Smoke Detectr-HrdWrdw/Bat, Stove-Gas, Gas Heat Stove, Stove - Gas |
| Kitchen 15' x 20', 1st Floor | Living/Dining 13' x 26', 1st Floor | Great Room 34' x 15' and 13' x 15, Basement |
|---|---|---|
| Den 25' x 12', 1st Floor | Primary Bedroom 17' x 32', 2nd Floor | Bedroom 13' x 16', 2nd Floor |
| Bedroom 15' x 11', Basement | Laundry Room 10' x 5', 2nd Floor |
| ConstructionWood Frame |
|---|
| BasementWalkout, Climate Controlled, Concrete, Exterior Stairs, Partially Finished, Interior Stairs, Full, Stairs - Interior, Walkout, Interior Access |
| Exterior FeaturesBalcony, Barn, Building, Garden Space, Natural Shade, Patio, Porch - Covered, Porch - Enclosed, Porch - Screened, Window Screens, Windows - Double Pane, Windows - Low E, Windows - Tinted |
| Exterior Shake, Vinyl Siding | Disability Features 1st Floor 1/2 Bathrm, 1st Floor 3 ft Doors, 3 Ft. Doors, Paved Parking |
|---|---|
| Foundation Poured Concrete | House Color Gray |
| Floors Ceramic Tile, Vinyl, Hardwood, Laminate, Vinyl, Wood | Building Certifications |
| Roof Shingle-Architectural | HERS Index |
| DirectionsOff I-89 Exit 19, take a right onto Fairfax Road toward VT Route 36. In .6 miles turn right onto Fairfield Hill Road. In .7 miles turn right onto Bellvue Carriage Road. In .6 miles turn right onto Hillcrest Heights. Go .3 miles and arrive at property location. |
|---|
| Lot DescriptionUnknown, Sloping, Waterfall, View, Pond, Water View, Walking Trails, Subdivision, Country Setting, Mountain View, Lake View, Cul-De-Sac, Mountain, Near Railroad, Rural Setting, Near Shopping, Rural, Near Railroad |
| Garage & Parking Attached, Auto Open, Finished, Heated, Storage Above, Rec Vehicle, Driveway, Parking Spaces 1 - 10, Paved, RV Accessible |
| Road Frontage | Water Access |
|---|---|
| Suitable UseMaple Sugar, Land:Woodland, Woodland | Water Type Lake |
| Driveway ROW, Paved, Crushed/Stone | Water Body |
| Flood Zone No | Zoning Rural |
| School District St Albans Town School District | Middle St Albans Town Education Cntr |
|---|---|
| Elementary St. Albans Town Educ. Center | High Bellows Free Academy |
| Heat Fuel Oil, Gas-LP/Bottle | Excluded |
|---|---|
| Heating/Cool Passive Solar, Baseboard, Radiant, Hot Water, Radiant Floor | Negotiable |
| Sewer 1000 Gallon, Leach Field, Deeded, Concrete, Leach Field - Off-Site, Leach Field - On-Site, Replacement Field-OffSite | Parcel Access ROW Yes |
| Water Private, Drilled Well, Private | ROW for Other Parcel Yes |
| Water Heater Owned, On Demand, Oil | Financing |
| Cable Co Comcast/Xfinity | Documents Survey, Deed, Town Approvals |
| Electric 200 Amp, Circuit Breaker(s), Underground | Tax ID 552-174-11347 |

† The remarks published on this webpage originate from Listed By of via the PrimeMLS IDX Program and do not represent the views and opinions of Coldwell Banker Hickok & Boardman. Coldwell Banker Hickok & Boardman cannot be held responsible for possible violations of copyright resulting from the posting of any data from the PrimeMLS IDX Program.

