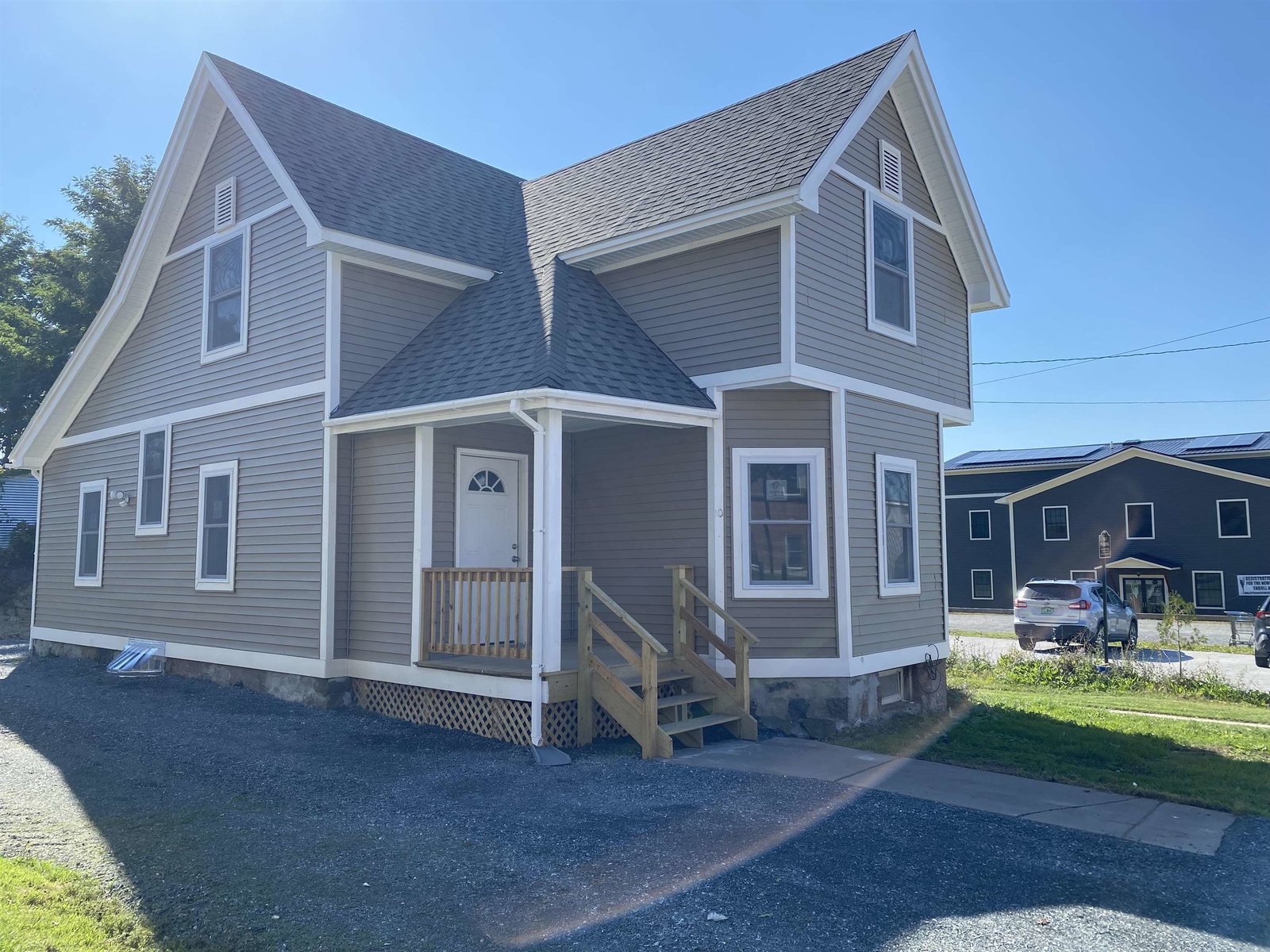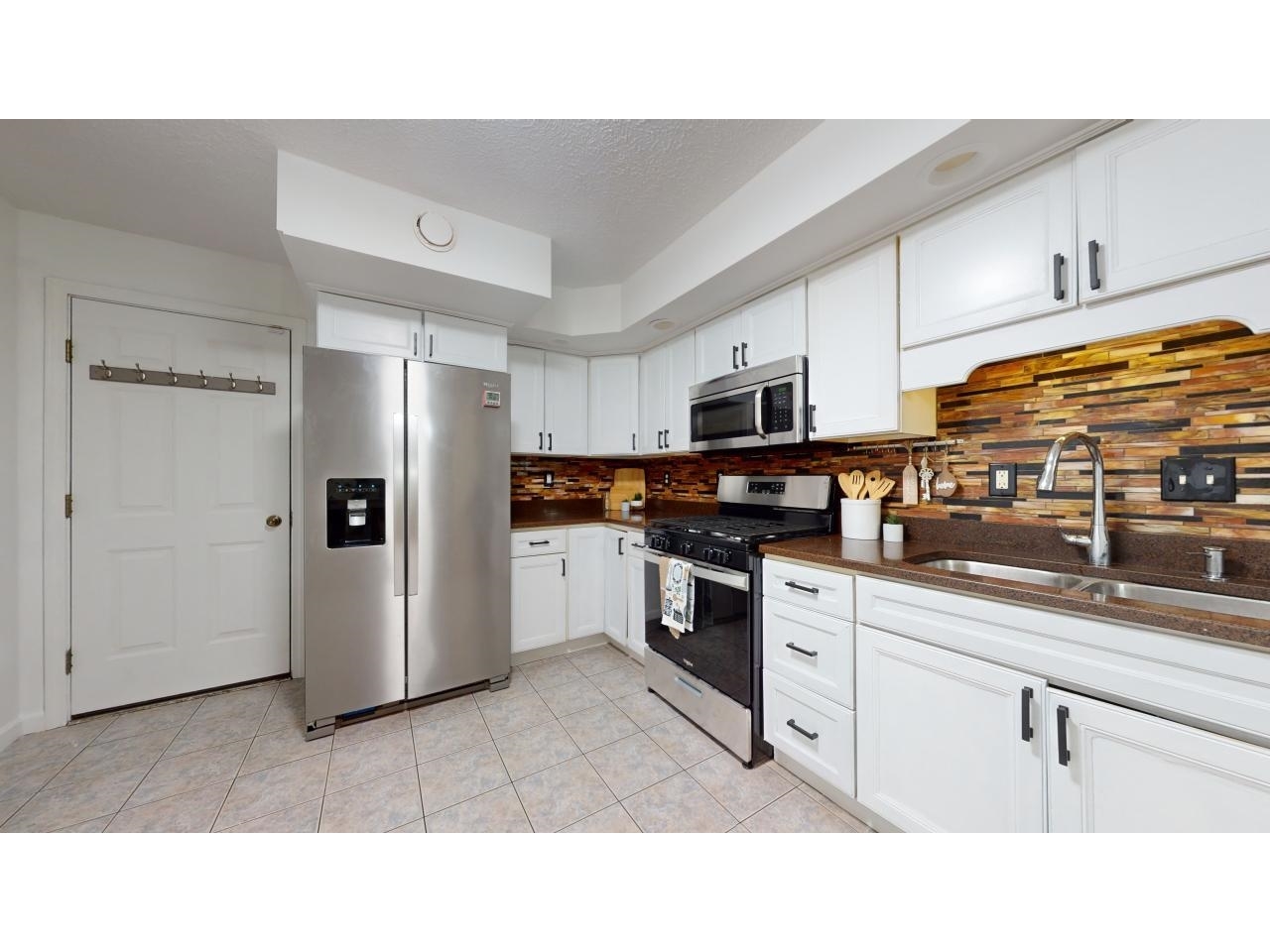Sold Status
$355,000 Sold Price
House Type
3 Beds
2 Baths
1,920 Sqft
Sold By EXP Realty
Similar Properties for Sale
Request a Showing or More Info

Call: 802-863-1500
Mortgage Provider
Mortgage Calculator
$
$ Taxes
$ Principal & Interest
$
This calculation is based on a rough estimate. Every person's situation is different. Be sure to consult with a mortgage advisor on your specific needs.
Franklin County
Incredible single level living in a sought-after neighborhood convenient to Collins Perley Sport Complex, SATEC, I89, and Downtown St. Albans. Don’t miss out on this well-maintained ranch style home with finished basement space, one car attached garage, and beautiful sunroom off from the back with hot tub. 3 bedrooms with 2 full bathrooms. Well laid out with formal dining area and bright living room. Homes in this neighborhood do not last long – schedule your showing today! †
Property Location
Property Details
| Sold Price $355,000 | Sold Date Aug 22nd, 2023 | |
|---|---|---|
| List Price $339,900 | Total Rooms 8 | List Date May 15th, 2023 |
| Cooperation Fee Unknown | Lot Size 0.08 Acres | Taxes $3,589 |
| MLS# 4952661 | Days on Market 556 Days | Tax Year 2023 |
| Type House | Stories 1 | Road Frontage |
| Bedrooms 3 | Style Ranch | Water Frontage |
| Full Bathrooms 2 | Finished 1,920 Sqft | Construction No, Existing |
| 3/4 Bathrooms 0 | Above Grade 1,228 Sqft | Seasonal No |
| Half Bathrooms 0 | Below Grade 692 Sqft | Year Built 1997 |
| 1/4 Bathrooms 0 | Garage Size 1 Car | County Franklin |
| Interior Features |
|---|
| Equipment & Appliances |
| ConstructionWood Frame |
|---|
| BasementInterior, Partially Finished, Concrete, Full |
| Exterior Features |
| Exterior Vinyl | Disability Features |
|---|---|
| Foundation Concrete | House Color |
| Floors | Building Certifications |
| Roof Shingle | HERS Index |
| Directions |
|---|
| Lot Description, Level, Cul-De-Sac |
| Garage & Parking Attached, |
| Road Frontage | Water Access |
|---|---|
| Suitable Use | Water Type |
| Driveway Paved | Water Body |
| Flood Zone No | Zoning Residential |
| School District NA | Middle |
|---|---|
| Elementary | High |
| Heat Fuel Gas-Natural | Excluded |
|---|---|
| Heating/Cool None, Hot Water | Negotiable |
| Sewer Public | Parcel Access ROW |
| Water Public | ROW for Other Parcel |
| Water Heater Electric | Financing |
| Cable Co | Documents |
| Electric Circuit Breaker(s) | Tax ID 55217410870 |

† The remarks published on this webpage originate from Listed By The Paul Martin Team of M Realty via the PrimeMLS IDX Program and do not represent the views and opinions of Coldwell Banker Hickok & Boardman. Coldwell Banker Hickok & Boardman cannot be held responsible for possible violations of copyright resulting from the posting of any data from the PrimeMLS IDX Program.

 Back to Search Results
Back to Search Results










