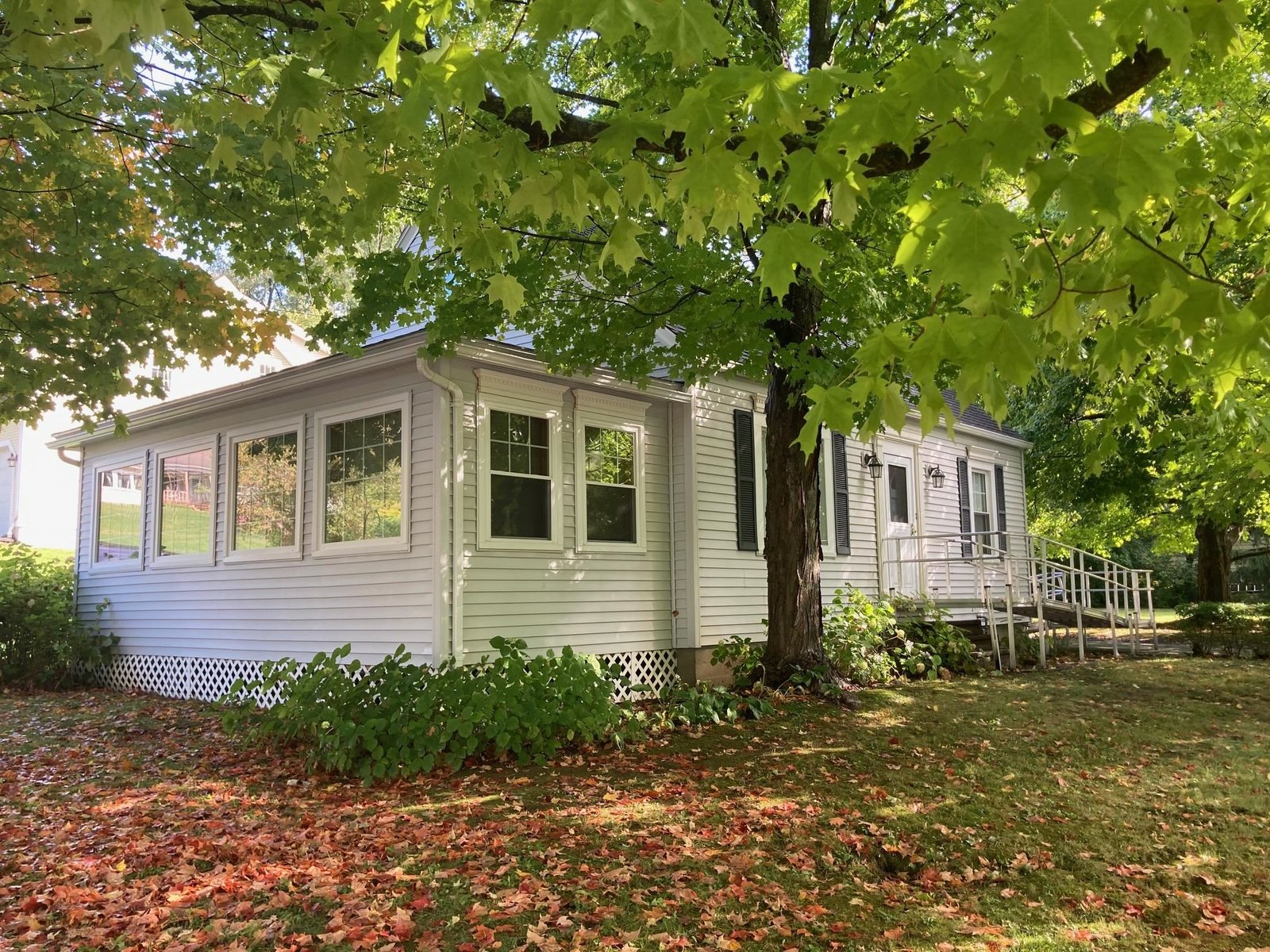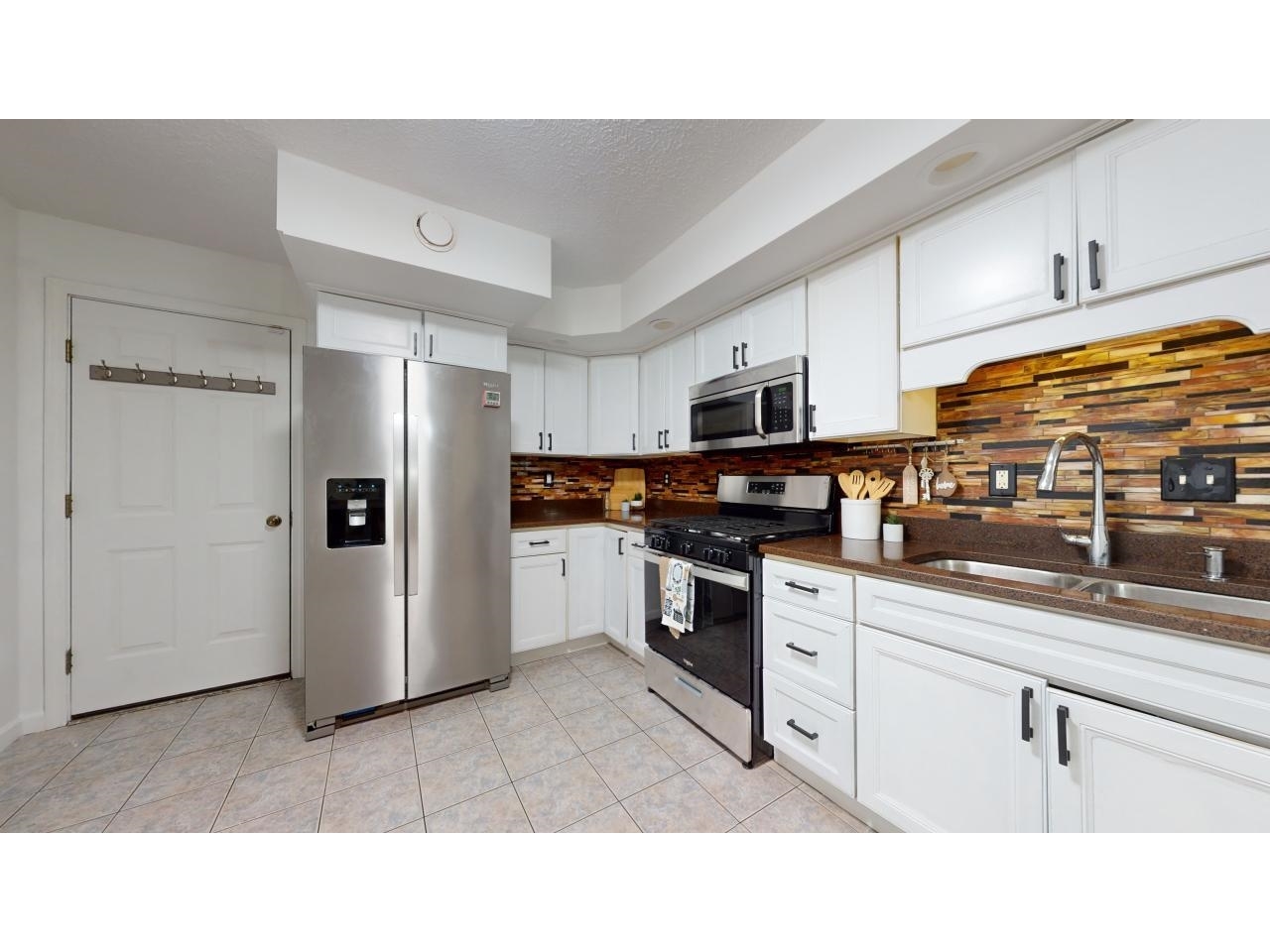Sold Status
$385,000 Sold Price
House Type
3 Beds
3 Baths
1,952 Sqft
Sold By KW Vermont
Similar Properties for Sale
Request a Showing or More Info

Call: 802-863-1500
Mortgage Provider
Mortgage Calculator
$
$ Taxes
$ Principal & Interest
$
This calculation is based on a rough estimate. Every person's situation is different. Be sure to consult with a mortgage advisor on your specific needs.
Franklin County
Beautiful private country lot, yet 5 minutes to the city. This 3 bedroom 3 bath home is bright and airy with it's open concept living. Stainless appliances, a large kitchen island with breakfast bar, pantry closet and track lighting compliment the kitchen. Sliding glass doors lead to the balcony off the dining area or walk down to the new 12' x 25' deck for those summer night dinners. Master suite features a walk in closet, his and her sinks and a bay window for the easterly view sunrises. First floor features a 17' X 13' den/family room with a closet, Utility room with laundry, 1/2 bath plumbed for a shower could easily be upgraded to a 3/4 and a mudroom area coming in from the garage. A new 10 x 20 shed holds all the yard equipment with a special insulated room in the back for starting your seeds early. Electricity runs to the shed and to the enclosed raised garden beds. 26' x 22' 2 car attached garage also features a utility sink. †
Property Location
Property Details
| Sold Price $385,000 | Sold Date Jul 7th, 2021 | |
|---|---|---|
| List Price $339,900 | Total Rooms 7 | List Date Apr 23rd, 2021 |
| Cooperation Fee Unknown | Lot Size 1.04 Acres | Taxes $5,080 |
| MLS# 4857302 | Days on Market 1308 Days | Tax Year 2021 |
| Type House | Stories 2 | Road Frontage 190 |
| Bedrooms 3 | Style Split Entry | Water Frontage |
| Full Bathrooms 2 | Finished 1,952 Sqft | Construction No, Existing |
| 3/4 Bathrooms 0 | Above Grade 1,952 Sqft | Seasonal No |
| Half Bathrooms 1 | Below Grade 0 Sqft | Year Built 2015 |
| 1/4 Bathrooms 0 | Garage Size 2 Car | County Franklin |
| Interior FeaturesBlinds, Ceiling Fan, Kitchen Island, Kitchen/Dining, Primary BR w/ BA, Natural Light, Walk-in Closet, Laundry - 1st Floor |
|---|
| Equipment & AppliancesRange-Electric, Microwave, Dishwasher, Refrigerator, Exhaust Hood |
| Kitchen/Dining 2nd Floor | Living Room 2nd Floor | Primary Suite 2nd Floor |
|---|---|---|
| Bedroom 2nd Floor | Bedroom 2nd Floor | Bedroom 1st Floor |
| Utility Room 1st Floor | Mudroom 1st Floor |
| ConstructionWood Frame |
|---|
| Basement |
| Exterior FeaturesBalcony, Deck, Garden Space, Shed |
| Exterior Vinyl Siding | Disability Features |
|---|---|
| Foundation Slab - Concrete | House Color |
| Floors Laminate, Carpet, Ceramic Tile | Building Certifications |
| Roof Shingle-Architectural | HERS Index |
| DirectionsExit 20 from I-89, right onto Rte 7, left onto Jewett Ave (right after Progressive Auto). At the end of Jewett Ave take a right, property on the left. See Sign. |
|---|
| Lot Description, Country Setting |
| Garage & Parking Attached, |
| Road Frontage 190 | Water Access |
|---|---|
| Suitable Use | Water Type |
| Driveway Crushed/Stone | Water Body |
| Flood Zone No | Zoning Residential |
| School District Maple Run USD | Middle St Albans Town Education Cntr |
|---|---|
| Elementary St. Albans Town Educ. Center | High Bellows Free Academy |
| Heat Fuel Gas-LP/Bottle | Excluded |
|---|---|
| Heating/Cool None, Baseboard | Negotiable |
| Sewer Private, Mound, Private | Parcel Access ROW Yes |
| Water Drilled Well | ROW for Other Parcel |
| Water Heater Owned | Financing |
| Cable Co | Documents |
| Electric Circuit Breaker(s) | Tax ID 552-174-13961 |

† The remarks published on this webpage originate from Listed By Renee Patterson of Paul Poquette Realty Group, LLC via the PrimeMLS IDX Program and do not represent the views and opinions of Coldwell Banker Hickok & Boardman. Coldwell Banker Hickok & Boardman cannot be held responsible for possible violations of copyright resulting from the posting of any data from the PrimeMLS IDX Program.

 Back to Search Results
Back to Search Results










