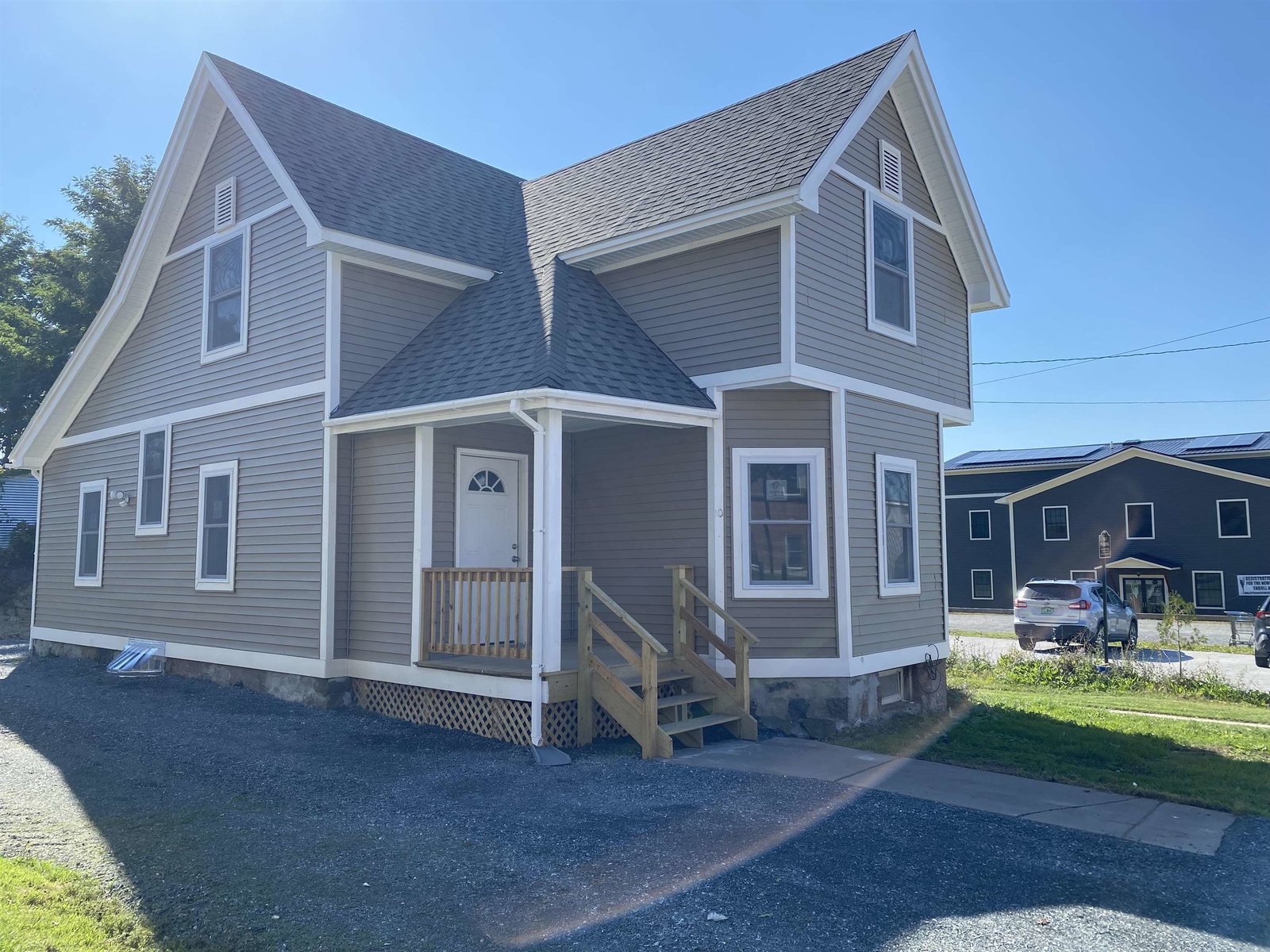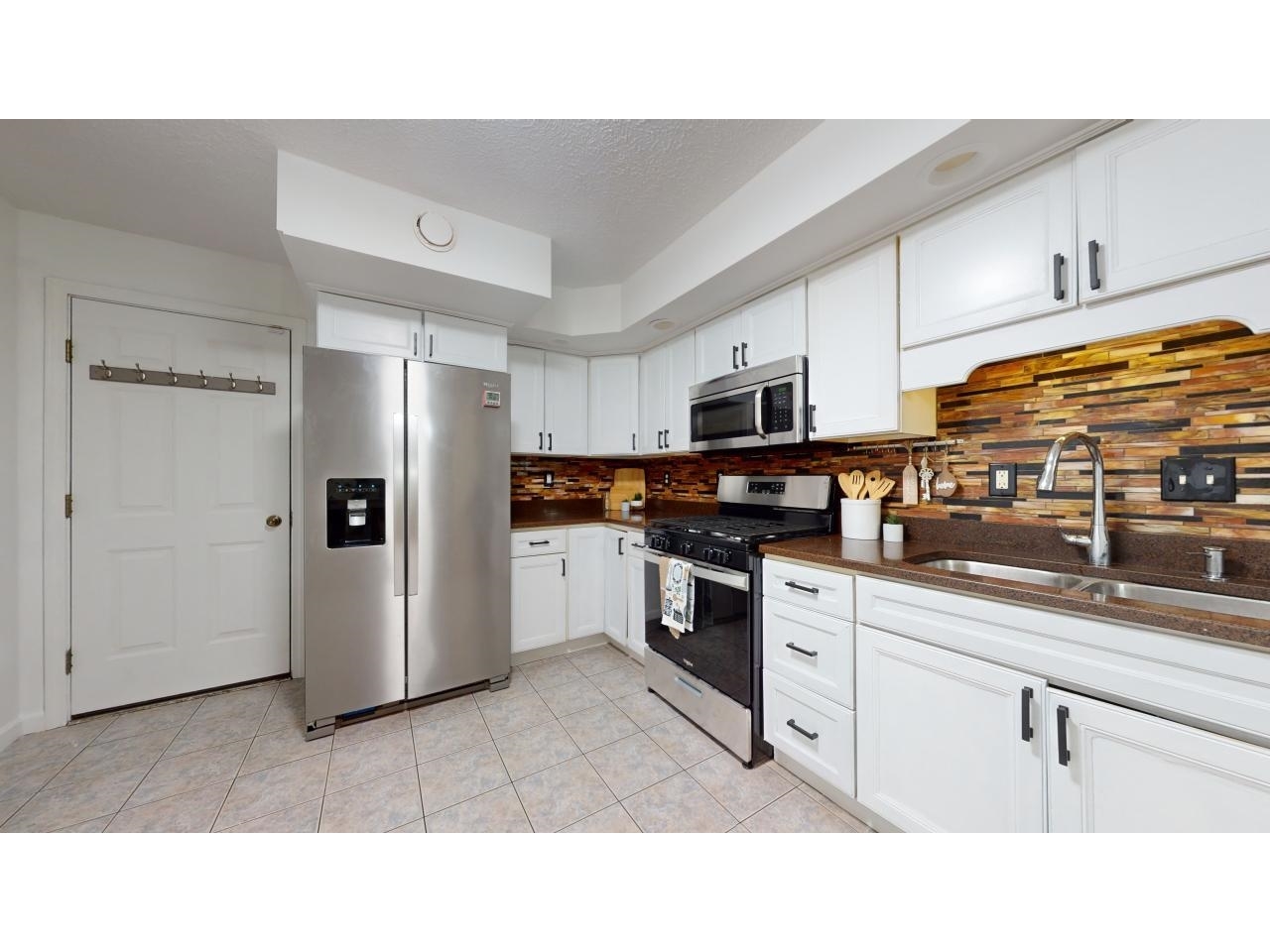Sold Status
$298,000 Sold Price
House Type
4 Beds
3 Baths
2,890 Sqft
Sold By
Similar Properties for Sale
Request a Showing or More Info

Call: 802-863-1500
Mortgage Provider
Mortgage Calculator
$
$ Taxes
$ Principal & Interest
$
This calculation is based on a rough estimate. Every person's situation is different. Be sure to consult with a mortgage advisor on your specific needs.
Franklin County
St. Albans town home in a sought after development with easy access to I-89 and Collins Perley Sports arena both less than 1/2 a mile away. This home offers modern conveniences and everything you could want in a home. Need a big master? This house has a 14x13 master bedroom with a 9x7 walk-in closet a master bath with dual sinks a formal vanity and twin entry closets. Want lots of living space? Beyond the 4 spacious bedrooms it offers 3 additional living spaces including a 15x14 living room, a 16x12 family room 25x14 bonus room with built-ins and another 12x11 gym/office space. Need storage too? It has a 26x14 storage/utility room and a 24x24 garage. This house has a living level laundry room, no basement laundry here! A fully fenced back yard with a storage shed, a tasteful 18x12 stone patio and classy entryway with landscaping complete this home. The is a true attention to detail home and you won't be disappointed. 1/2 mile to I-89 and less than 30 minutes to Burlington. †
Property Location
Property Details
| Sold Price $298,000 | Sold Date May 27th, 2016 | |
|---|---|---|
| List Price $287,500 | Total Rooms 10 | List Date Sep 28th, 2015 |
| Cooperation Fee Unknown | Lot Size 0.37 Acres | Taxes $5,013 |
| MLS# 4453835 | Days on Market 3342 Days | Tax Year 2015 |
| Type House | Stories 2 | Road Frontage 110 |
| Bedrooms 4 | Style Colonial | Water Frontage |
| Full Bathrooms 2 | Finished 2,890 Sqft | Construction Existing |
| 3/4 Bathrooms 0 | Above Grade 2,240 Sqft | Seasonal No |
| Half Bathrooms 1 | Below Grade 650 Sqft | Year Built 2005 |
| 1/4 Bathrooms | Garage Size 2 Car | County Franklin |
| Interior FeaturesKitchen, Living Room, Office/Study, Walk-in Closet, Primary BR with BA, Laundry Hook-ups |
|---|
| Equipment & AppliancesCook Top-Gas, Dishwasher, Washer, Microwave, Refrigerator, Dryer, Exhaust Hood |
| Primary Bedroom 14x13 2nd Floor | 2nd Bedroom 12x12 2nd Floor | 3rd Bedroom 13x10 2nd Floor |
|---|---|---|
| 4th Bedroom 10x10 2nd Floor | Living Room 15x14 | Kitchen 13x14 |
| Dining Room 13x12 1st Floor | Family Room 16x12 1st Floor | Office/Study 12x11 |
| Utility Room 10x8 1st Floor | Half Bath 1st Floor | Full Bath 2nd Floor |
| Full Bath 2nd Floor |
| ConstructionExisting |
|---|
| BasementInterior, Interior Stairs, Concrete, Partially Finished |
| Exterior FeaturesPatio, Out Building, Full Fence |
| Exterior Vinyl | Disability Features |
|---|---|
| Foundation Concrete | House Color |
| Floors Vinyl, Carpet, Laminate | Building Certifications |
| Roof Shingle-Architectural | HERS Index |
| DirectionsFrom exit 19 St. Albans turn left on Rt 104 East go about 1/2 mile turn right on Allaire drive go strait see sign on left |
|---|
| Lot DescriptionCommon Acreage |
| Garage & Parking Attached, 2 Parking Spaces |
| Road Frontage 110 | Water Access |
|---|---|
| Suitable Use | Water Type |
| Driveway Paved | Water Body |
| Flood Zone No | Zoning Res |
| School District St Albans Town School District | Middle |
|---|---|
| Elementary St. Albans Town Educ. Center | High BFASt Albans |
| Heat Fuel Gas-Natural | Excluded |
|---|---|
| Heating/Cool Multi Zone, Baseboard, Hot Water, Multi Zone | Negotiable |
| Sewer Pump Up, Public | Parcel Access ROW |
| Water Public | ROW for Other Parcel |
| Water Heater Off Boiler | Financing |
| Cable Co | Documents |
| Electric 200 Amp | Tax ID 55217413215 |

† The remarks published on this webpage originate from Listed By Shawn Cheney of via the PrimeMLS IDX Program and do not represent the views and opinions of Coldwell Banker Hickok & Boardman. Coldwell Banker Hickok & Boardman cannot be held responsible for possible violations of copyright resulting from the posting of any data from the PrimeMLS IDX Program.

 Back to Search Results
Back to Search Results










