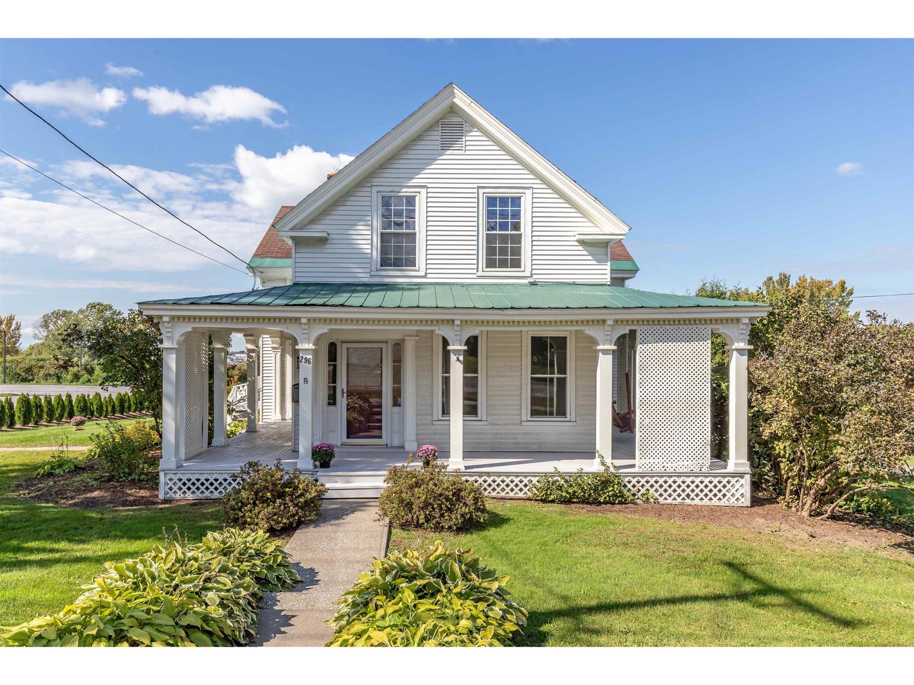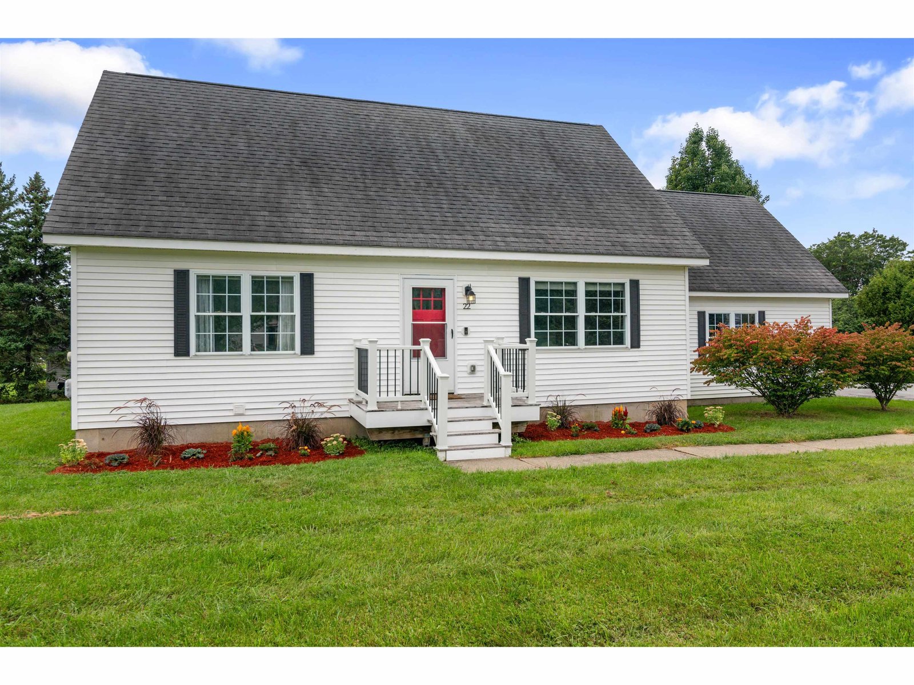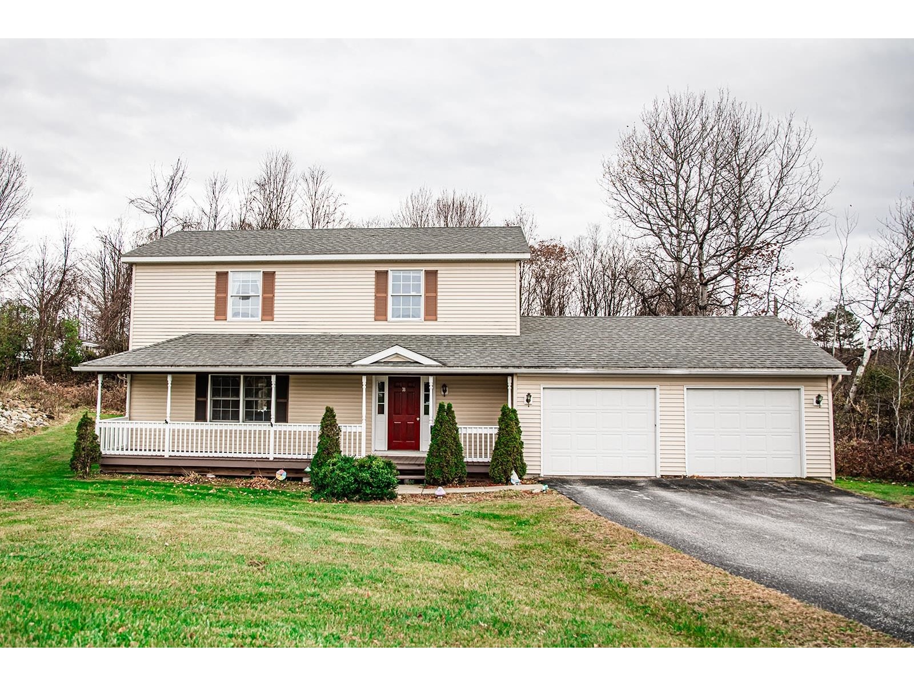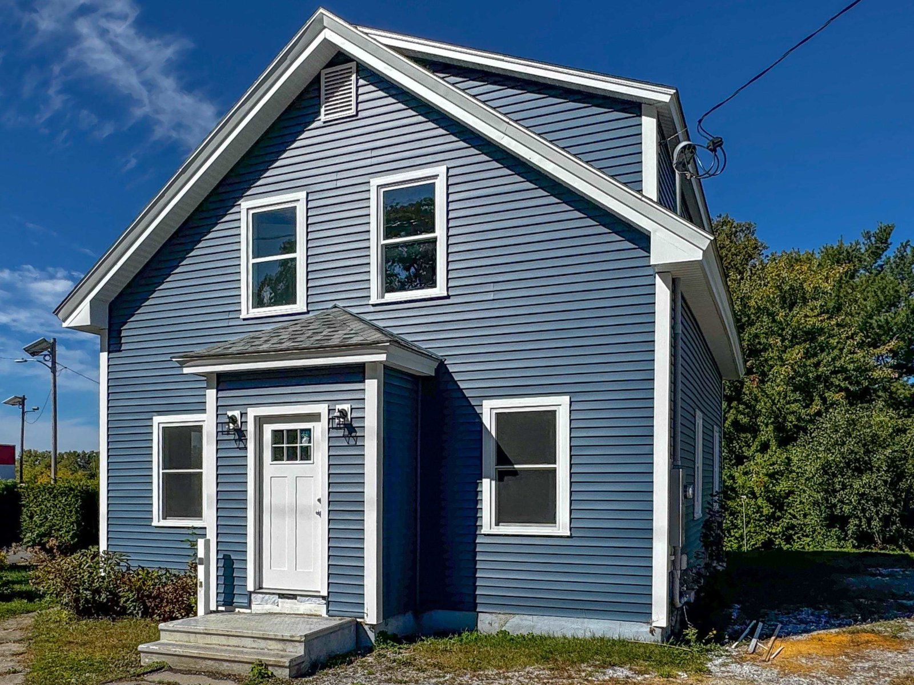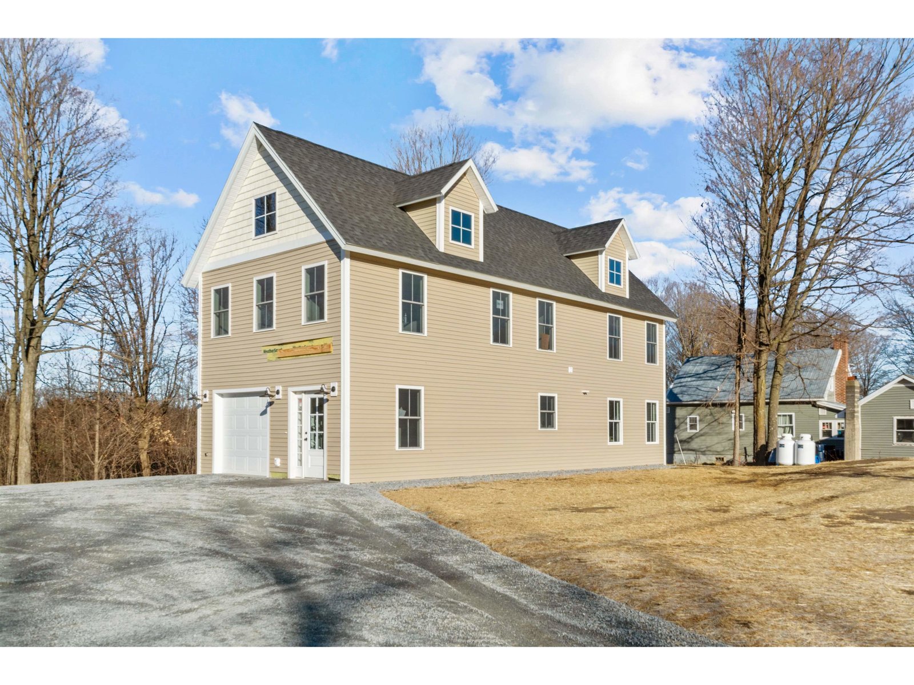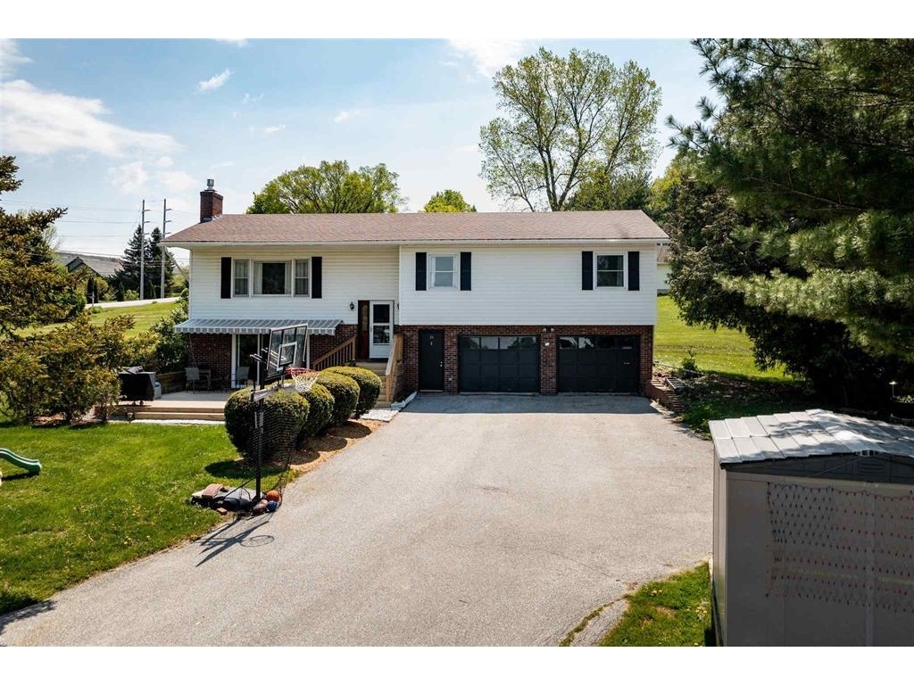34 Johnny Cake Lane St. Albans Town, Vermont 05478 MLS# 4980761
 Back to Search Results
Next Property
Back to Search Results
Next Property
Sold Status
$400,000 Sold Price
House Type
3 Beds
3 Baths
2,248 Sqft
Sold By EXP Realty
Similar Properties for Sale
Request a Showing or More Info

Call: 802-863-1500
Mortgage Provider
Mortgage Calculator
$
$ Taxes
$ Principal & Interest
$
This calculation is based on a rough estimate. Every person's situation is different. Be sure to consult with a mortgage advisor on your specific needs.
Franklin County
Nestled in the highly sought after Prospect Hill section of St. Albans town is a charming 3- bedroom, 3-bath home eagerly awaiting new owners. Step inside to discover a spacious and bright living room with a large picture window. The kitchen, dining room and living room are seamlessly connected making entertaining in this home easy. The kitchen features modern appliances, ample counter space, and room for an island if you desire. Down the hall you will find a generously sized primary suite with its own private bath. There are two additional bedrooms and a full bathroom on the upper level. Hardwood floors and an abundance of natural shine throughout the upper level. Downstairs provides access to the large two car attached garage along with a couple bonus rooms. Off the bonus room you can access a large deck and enjoy beautiful views and serene sunsets. Perfectly positioned just outside of town and close to the interstate, this home offers easy access to everything you need. Seize the opportunity to call this beautiful St. Albans Town property home! †
Property Location
Property Details
| Sold Price $400,000 | Sold Date May 6th, 2024 | |
|---|---|---|
| List Price $415,000 | Total Rooms 6 | List Date Dec 23rd, 2023 |
| Cooperation Fee Unknown | Lot Size 0.51 Acres | Taxes $4,631 |
| MLS# 4980761 | Days on Market 334 Days | Tax Year 2023 |
| Type House | Stories 1 | Road Frontage |
| Bedrooms 3 | Style Raised Ranch | Water Frontage |
| Full Bathrooms 1 | Finished 2,248 Sqft | Construction No, Existing |
| 3/4 Bathrooms 2 | Above Grade 1,532 Sqft | Seasonal No |
| Half Bathrooms 0 | Below Grade 716 Sqft | Year Built 1975 |
| 1/4 Bathrooms 0 | Garage Size 2 Car | County Franklin |
| Interior Features |
|---|
| Equipment & AppliancesWater Heater - Oil |
| Kitchen 11.5x12, 1st Floor | Dining Room 11.5x12.5, 1st Floor | Living Room 12x18, 1st Floor |
|---|---|---|
| Bedroom with Bath 12x17, 1st Floor | Bedroom 11.5x12.5, 1st Floor | Bedroom 11.5x12.5, 1st Floor |
| Den 17x10, Basement | Bonus Room 12x13, Basement |
| ConstructionWood Frame |
|---|
| BasementInterior, Finished, Walkout, Interior Access |
| Exterior Features |
| Exterior Vinyl Siding | Disability Features |
|---|---|
| Foundation Concrete | House Color |
| Floors Hardwood | Building Certifications |
| Roof Shingle | HERS Index |
| DirectionsFrom Main Street in downtown St. Albans head south onto route 7 towards Georgia. Look for Prospect Hill Road on the left, then in about a tenth of a mile Johnny Cake Lane is on the right. First house on the left. |
|---|
| Lot Description |
| Garage & Parking Attached |
| Road Frontage | Water Access |
|---|---|
| Suitable Use | Water Type |
| Driveway Paved | Water Body |
| Flood Zone Unknown | Zoning RES |
| School District Maple Run USD | Middle St Albans Town Education Cntr |
|---|---|
| Elementary St. Albans Town Educ. Center | High Bellows Free Academy |
| Heat Fuel Oil | Excluded |
|---|---|
| Heating/Cool None, Baseboard | Negotiable |
| Sewer Septic | Parcel Access ROW |
| Water Drilled Well | ROW for Other Parcel |
| Water Heater Oil | Financing |
| Cable Co | Documents |
| Electric 100 Amp | Tax ID 552-174-11425 |

† The remarks published on this webpage originate from Listed By Stacie M. Callan of CENTURY 21 MRC via the PrimeMLS IDX Program and do not represent the views and opinions of Coldwell Banker Hickok & Boardman. Coldwell Banker Hickok & Boardman cannot be held responsible for possible violations of copyright resulting from the posting of any data from the PrimeMLS IDX Program.

