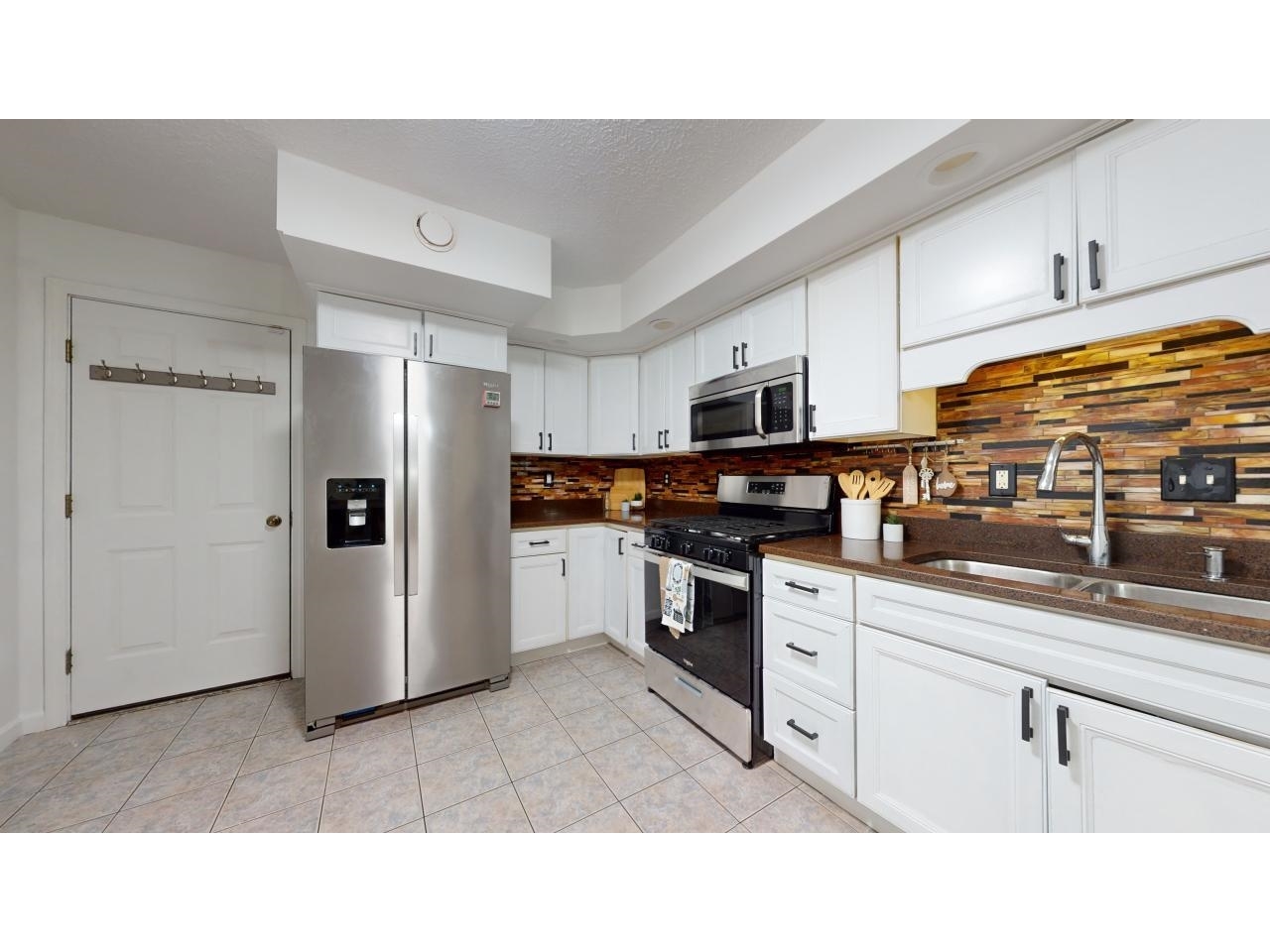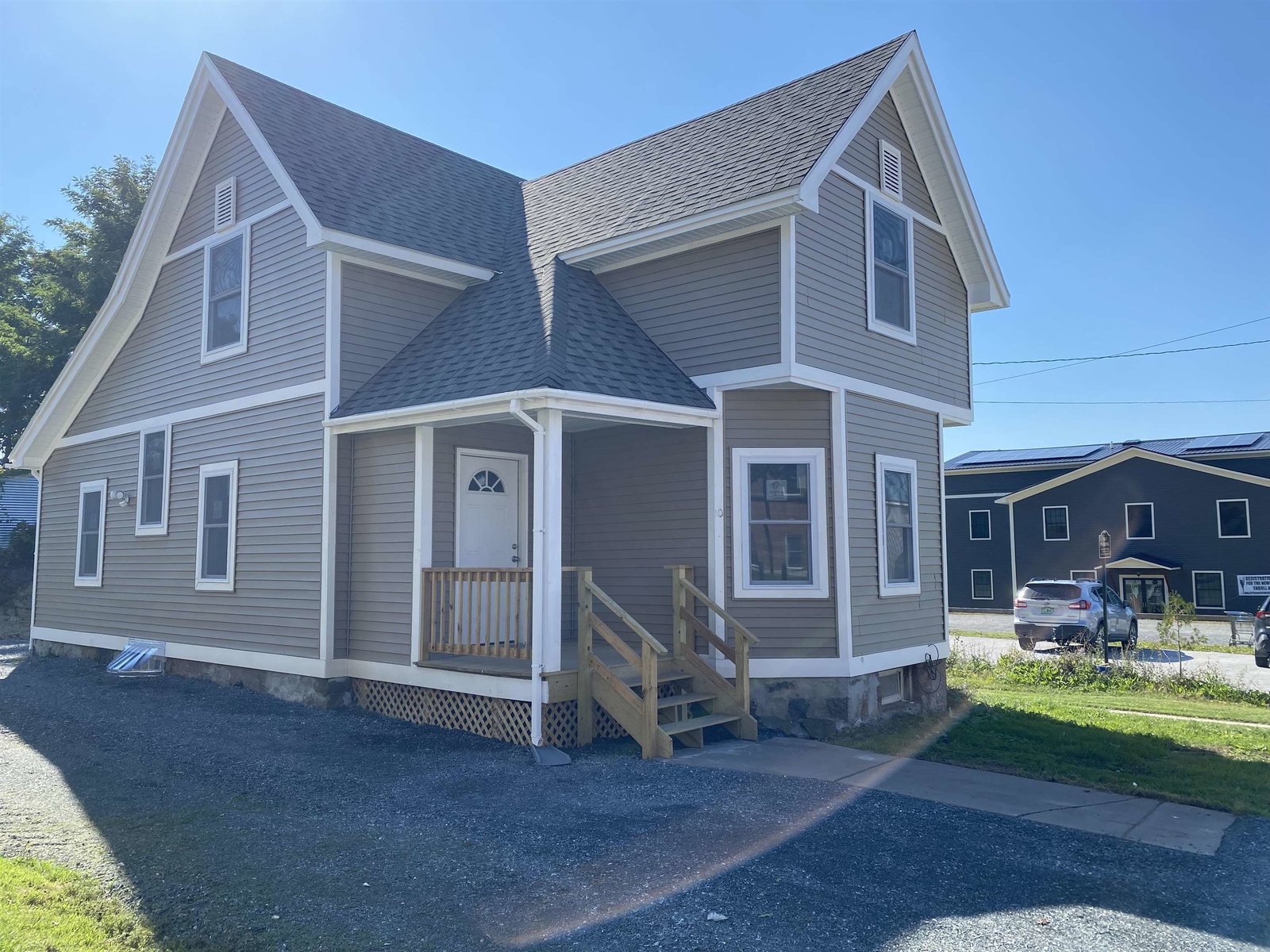Sold Status
$333,000 Sold Price
House Type
3 Beds
3 Baths
2,248 Sqft
Sold By Signature Properties of Vermont
Similar Properties for Sale
Request a Showing or More Info

Call: 802-863-1500
Mortgage Provider
Mortgage Calculator
$
$ Taxes
$ Principal & Interest
$
This calculation is based on a rough estimate. Every person's situation is different. Be sure to consult with a mortgage advisor on your specific needs.
Franklin County
72 hour home sale - inquire immediately! Are you seeking a spacious family home in a great neighborhood? Would you love to benefit from Lake Champlain views without paying a premium? Let 34 Johnny Cake Lane be your new home! This large raised ranch sits on 0.5 acres, and features 3 bedrooms, 3 updated and modern bathrooms, a large family room in the lower level, and generous storage space. With a great side yard, a wraparound deck off the second level, and an enormous sliding door out front, leading to a large deck with lake views, you have plenty of outdoor space to play, entertain and relax. New drilled well, water softener system, and furnace leave you worry-free! St. Albans provides a perfect blend of small town life, great amenities, and access to Vermont’s best waterfront, hiking, biking and more. With restaurants and shops downtown, beaches and boat launches just down the road, and world-class skiing less than an hour away, there really is something for everyone in this old mill town. These sellers are looking for more space for their growing family and have priced the home fairly for a quick sale! †
Property Location
Property Details
| Sold Price $333,000 | Sold Date Aug 2nd, 2021 | |
|---|---|---|
| List Price $315,000 | Total Rooms 10 | List Date Jun 8th, 2021 |
| Cooperation Fee Unknown | Lot Size 0.51 Acres | Taxes $4,138 |
| MLS# 4865440 | Days on Market 1262 Days | Tax Year 2020 |
| Type House | Stories 2 | Road Frontage 300 |
| Bedrooms 3 | Style Raised Ranch, Near Public Transportatn | Water Frontage |
| Full Bathrooms 1 | Finished 2,248 Sqft | Construction No, Existing |
| 3/4 Bathrooms 2 | Above Grade 1,532 Sqft | Seasonal No |
| Half Bathrooms 0 | Below Grade 716 Sqft | Year Built 1975 |
| 1/4 Bathrooms 0 | Garage Size 2 Car | County Franklin |
| Interior FeaturesCeiling Fan, Dining Area, Fireplace - Gas, Hearth, Kitchen Island, Primary BR w/ BA |
|---|
| Equipment & AppliancesRefrigerator, Dishwasher, Microwave, Stove - Electric, Central Vacuum, Smoke Detector |
| Kitchen 14x12'6", 1st Floor | Dining Room 12'6"x11'6", 1st Floor | Living Room 18'8"x12'3", 1st Floor |
|---|---|---|
| Bath - Full 1st Floor | Primary Bedroom 12'6"x14'8", 1st Floor | Bath - 3/4 1st Floor |
| Bedroom 12x12, 1st Floor | Bedroom 12x12'6", 1st Floor | Bonus Room 18'8"x24'6", Basement |
| Bath - 3/4 Basement |
| ConstructionWood Frame |
|---|
| BasementInterior, Storage Space, Interior Stairs, Daylight, Finished, Walkout, Exterior Access |
| Exterior FeaturesDeck, Garden Space, Natural Shade |
| Exterior Vinyl Siding | Disability Features |
|---|---|
| Foundation Poured Concrete | House Color White |
| Floors Tile, Carpet, Hardwood | Building Certifications |
| Roof Shingle-Architectural | HERS Index |
| DirectionsFrom downtown St. Albans, head south on Route 7 (Main Street). Take a left onto Prospect Hill, and shortly thereafter, a right onto Johnnycake Lane. Home is first on your left. |
|---|
| Lot Description, Level, Lake View, Corner, Open, Near Bus/Shuttle, Near Shopping, Neighborhood, Suburban, Near Hospital |
| Garage & Parking Attached, |
| Road Frontage 300 | Water Access |
|---|---|
| Suitable Use | Water Type Lake |
| Driveway Paved | Water Body |
| Flood Zone No | Zoning Residential |
| School District Maple Run USD | Middle St. Albans City School |
|---|---|
| Elementary St. Albans Town Educ. Center | High Bellows Free Academy |
| Heat Fuel Oil | Excluded |
|---|---|
| Heating/Cool None, Baseboard | Negotiable |
| Sewer 1000 Gallon, Concrete | Parcel Access ROW |
| Water Drilled Well | ROW for Other Parcel |
| Water Heater Oil | Financing |
| Cable Co | Documents |
| Electric 100 Amp | Tax ID 552-174-11425 |

† The remarks published on this webpage originate from Listed By Kevin Holmes of KW Vermont via the PrimeMLS IDX Program and do not represent the views and opinions of Coldwell Banker Hickok & Boardman. Coldwell Banker Hickok & Boardman cannot be held responsible for possible violations of copyright resulting from the posting of any data from the PrimeMLS IDX Program.

 Back to Search Results
Back to Search Results










