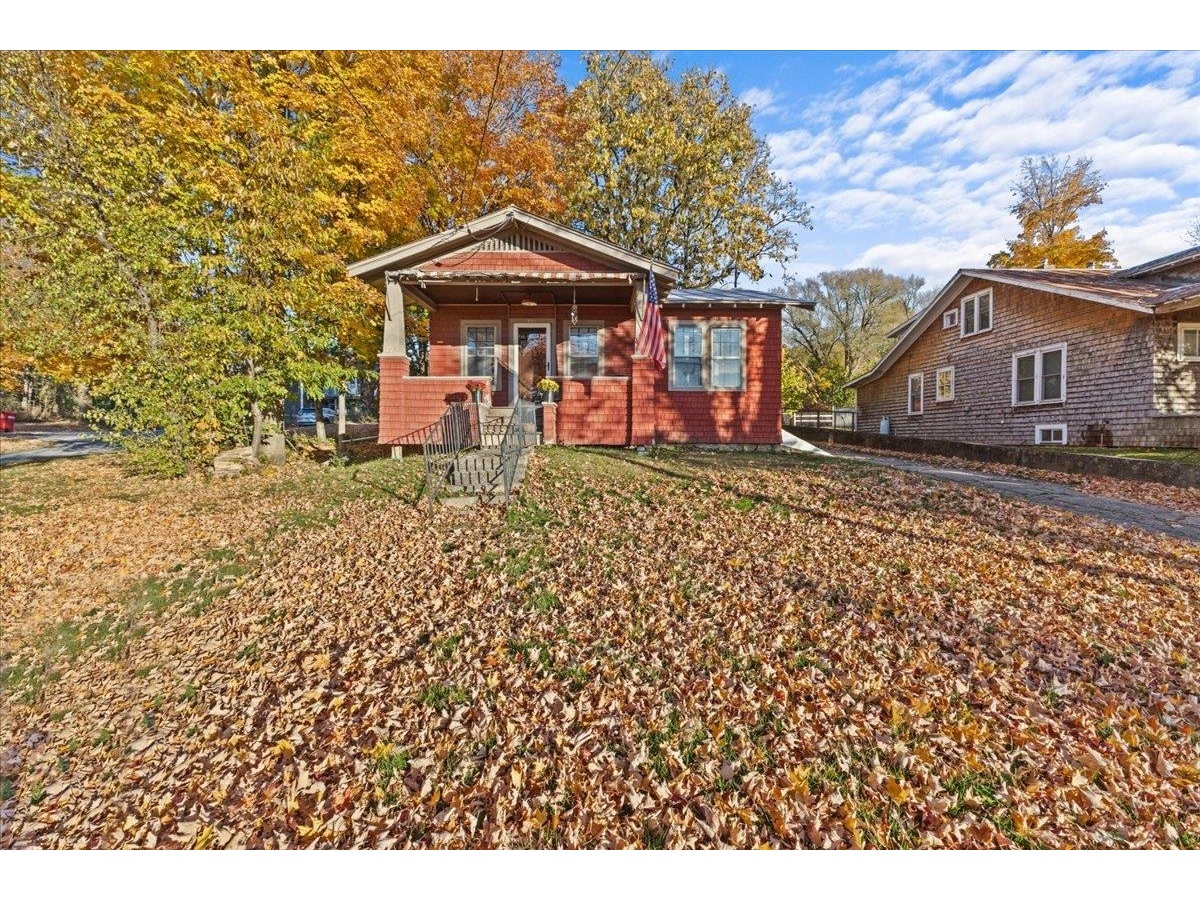Sold Status
$340,000 Sold Price
House Type
2 Beds
2 Baths
1,272 Sqft
Sold By Lipkin Audette Team of Coldwell Banker Hickok and Boardman
Similar Properties for Sale
Request a Showing or More Info

Call: 802-863-1500
Mortgage Provider
Mortgage Calculator
$
$ Taxes
$ Principal & Interest
$
This calculation is based on a rough estimate. Every person's situation is different. Be sure to consult with a mortgage advisor on your specific needs.
Franklin County
Discover your own cozy retreat in this stunning Cape-style home. Bathed in natural light, this charming 2-bedroom, 2-bath home boasts 1,272 sq. ft. of warm and inviting living space. Enjoy delightful details such as the wood-burning stove insert with a brick hearth, elegant oak cabinets, and hardwood floors throughout. Upstairs, you'll find two peaceful bedrooms and a full bathroom, providing a tranquil escape from the world. Take in the fresh air and serene views from the expansive 10'x16' deck overlooking the fully fenced-in backyard on a sprawling 1.5 acre lot. Detached one-car garage. Located just minutes from Downtown St. Albans and St Albans Bay! Showings begin May 19, 2023. †
Property Location
Property Details
| Sold Price $340,000 | Sold Date Jun 30th, 2023 | |
|---|---|---|
| List Price $299,000 | Total Rooms 6 | List Date May 15th, 2023 |
| Cooperation Fee Unknown | Lot Size 1.5 Acres | Taxes $3,091 |
| MLS# 4952589 | Days on Market 556 Days | Tax Year 2022 |
| Type House | Stories 1 1/2 | Road Frontage 70 |
| Bedrooms 2 | Style Cape, Near Public Transportatn | Water Frontage |
| Full Bathrooms 2 | Finished 1,272 Sqft | Construction No, Existing |
| 3/4 Bathrooms 0 | Above Grade 1,272 Sqft | Seasonal No |
| Half Bathrooms 0 | Below Grade 0 Sqft | Year Built 1946 |
| 1/4 Bathrooms 0 | Garage Size 1 Car | County Franklin |
| Interior FeaturesCeiling Fan, Fireplaces - 1, Lighting - LED, Natural Light, Natural Woodwork, Security, Whirlpool Tub, Window Treatment, Wood Stove Insert, Laundry - Basement, Smart Thermostat |
|---|
| Equipment & AppliancesRefrigerator, Range-Electric, Dishwasher, Washer, Microwave, Dryer, Stove - Gas, Multi Zone, CO Detector, Dehumidifier, Smoke Detectr-HrdWrdw/Bat, Whole BldgVentilation, Wood Stove, Wall Units, Mini Split |
| Kitchen 12'2'' x 11'7'', 1st Floor | Dining Room 10'8'' x 11'7'', 1st Floor | Living Room 15'4'' x 11'5'', 1st Floor |
|---|---|---|
| Family Room 12'2'' x 11'5'', 1st Floor | Bedroom 11'9'' x 12', 2nd Floor | Bedroom 11'8'' x 12'1'', 2nd Floor |
| ConstructionWood Frame |
|---|
| BasementInterior, Bulkhead, Unfinished, Daylight, Sump Pump, Exterior Stairs, Other, Interior Stairs, Unfinished, Interior Access, Exterior Access |
| Exterior FeaturesDeck, Fence - Full, Natural Shade, Other, Outbuilding, Storage, Window Screens, Windows - Double Pane |
| Exterior Wood Siding | Disability Features |
|---|---|
| Foundation Concrete | House Color Redwood |
| Floors Tile, Ceramic Tile, Manufactured, Hardwood, Laminate, Wood | Building Certifications |
| Roof Shingle-Asphalt | HERS Index |
| Directions |
|---|
| Lot DescriptionNo, Walking Trails, Other, Landscaped, City Lot, Near Railroad, Near Bus/Shuttle, Village, Near Railroad, Near Shopping, Neighborhood, Other, Village |
| Garage & Parking Detached, Assigned, 3 Parking Spaces, Driveway, On-Site, Parking Spaces 3 |
| Road Frontage 70 | Water Access |
|---|---|
| Suitable Use | Water Type |
| Driveway Crushed/Stone | Water Body |
| Flood Zone Unknown | Zoning Residential |
| School District NA | Middle |
|---|---|
| Elementary | High |
| Heat Fuel Electric, Wood, Gas-Natural | Excluded |
|---|---|
| Heating/Cool Multi Zone, Multi Zone, Baseboard | Negotiable |
| Sewer Leach Field - Existing, Leach Field - On-Site | Parcel Access ROW No |
| Water Public | ROW for Other Parcel No |
| Water Heater Domestic, On Demand, On Demand | Financing |
| Cable Co Comcast | Documents Other, Deed |
| Electric 200 Amp | Tax ID (174) 00000LRT03675 |

† The remarks published on this webpage originate from Listed By The Conroy Group of KW Vermont via the PrimeMLS IDX Program and do not represent the views and opinions of Coldwell Banker Hickok & Boardman. Coldwell Banker Hickok & Boardman cannot be held responsible for possible violations of copyright resulting from the posting of any data from the PrimeMLS IDX Program.

 Back to Search Results
Back to Search Results










