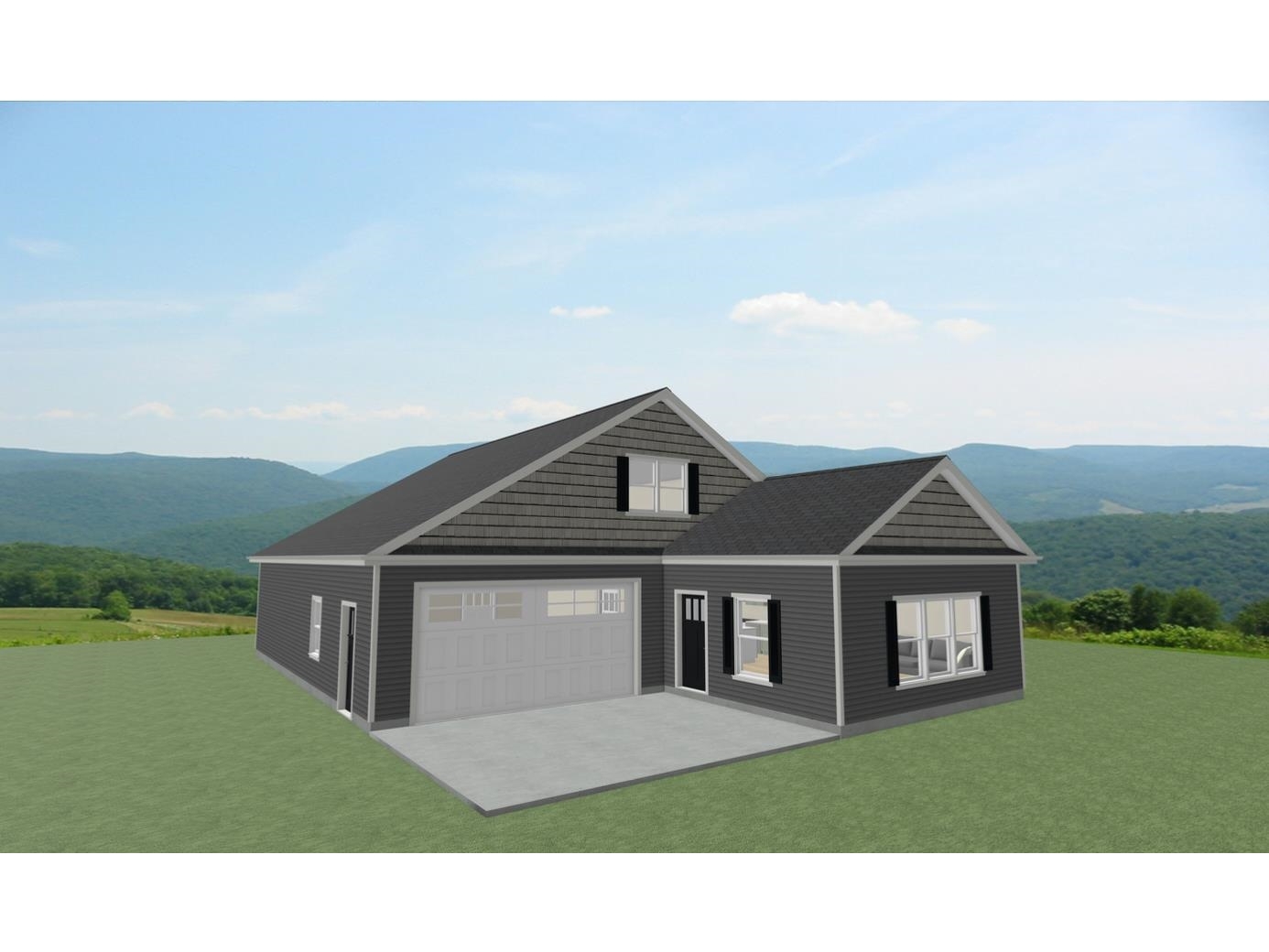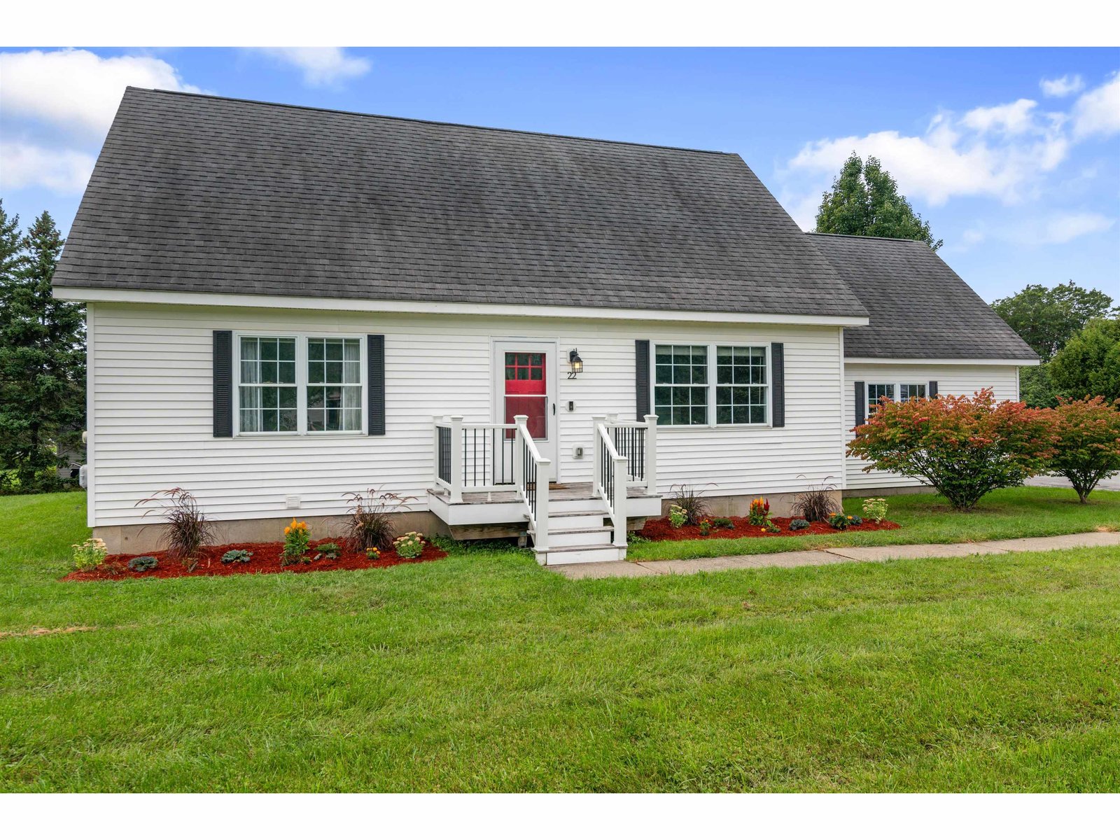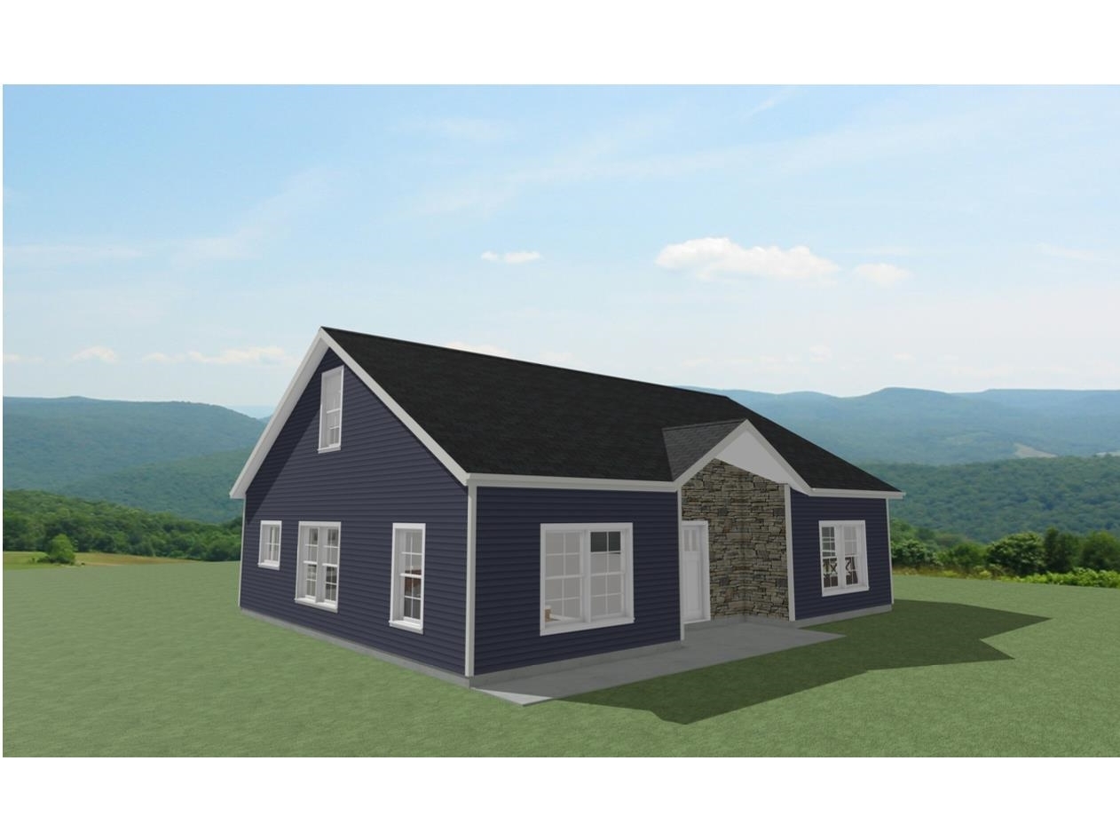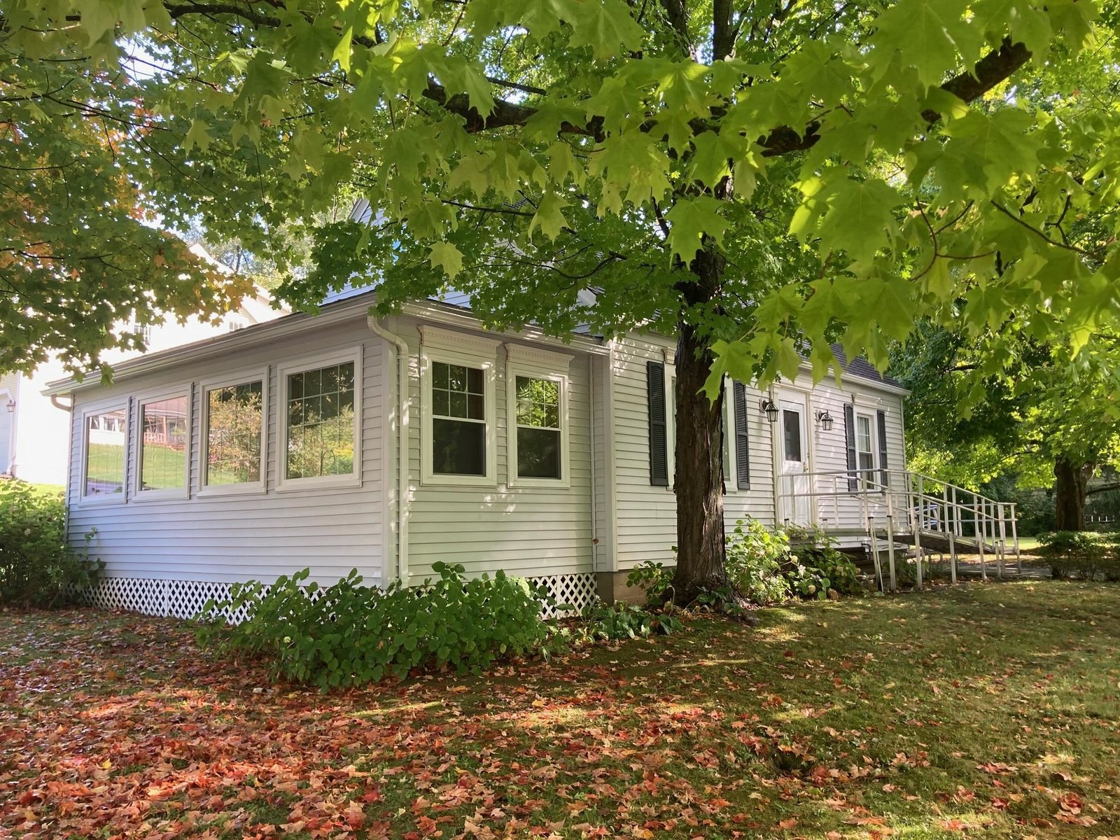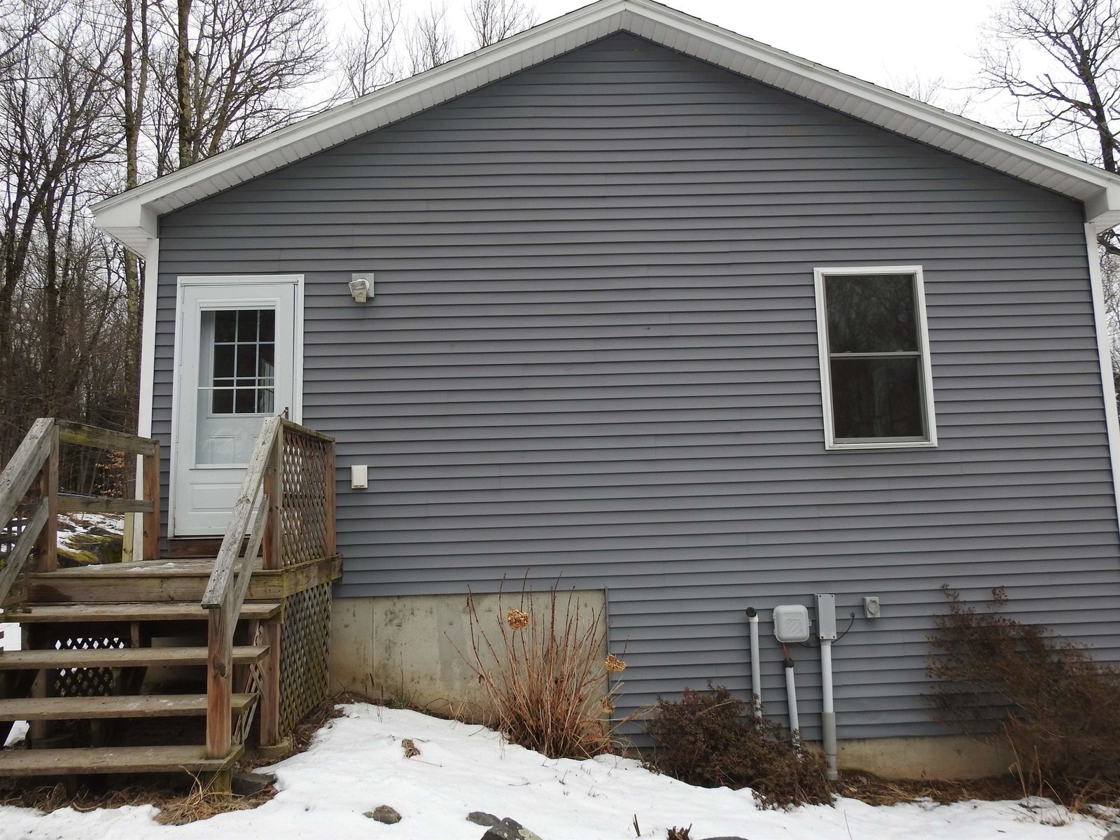Sold Status
$450,000 Sold Price
House Type
2 Beds
1 Baths
1,040 Sqft
Sold By EXP Realty
Similar Properties for Sale
Request a Showing or More Info

Call: 802-863-1500
Mortgage Provider
Mortgage Calculator
$
$ Taxes
$ Principal & Interest
$
This calculation is based on a rough estimate. Every person's situation is different. Be sure to consult with a mortgage advisor on your specific needs.
Franklin County
This 2 bedroom, 1 bathroom, single story home is a must see! On 31 acres with 560 maple taps, sap tanks and pump house all set up, and potential for ~ 1000 more taps. ( Main line and laterals already run for ~ 200 of those taps.) Private lot with trails and gardening space. Home is well maintained, and has a fresh coat of paint throughout. Lots of natural light makes it bright and airy. A wall boiler with hot water on demand makes this an efficient home to heat. If the power goes out, the house is generator ready. The dry, walk-out basement has a partially finished family room. Just needs the ceiling finished and tile around the propane fire place This house is move in ready!! You don't want to miss out on this one... †
Property Location
Property Details
| Sold Price $450,000 | Sold Date Apr 26th, 2024 | |
|---|---|---|
| List Price $455,000 | Total Rooms 4 | List Date Jan 12th, 2024 |
| Cooperation Fee Unknown | Lot Size 31 Acres | Taxes $4,871 |
| MLS# 4982049 | Days on Market 314 Days | Tax Year 2023 |
| Type House | Stories 1 | Road Frontage |
| Bedrooms 2 | Style Ranch | Water Frontage |
| Full Bathrooms 1 | Finished 1,040 Sqft | Construction No, Existing |
| 3/4 Bathrooms 0 | Above Grade 1,040 Sqft | Seasonal No |
| Half Bathrooms 0 | Below Grade 0 Sqft | Year Built 2009 |
| 1/4 Bathrooms 0 | Garage Size Car | County Franklin |
| Interior FeaturesAttic - Hatch/Skuttle, Ceiling Fan, Fireplace - Gas, Kitchen/Dining, Laundry Hook-ups, Natural Light, Wood Stove Hook-up |
|---|
| Equipment & AppliancesDishwasher, Refrigerator, Range-Gas, Microwave, Refrigerator, Water Heater-Gas-LP/Bttle, Water Heater - On Demand, Water Heater - Owned, CO Detector, Smoke Detectr-HrdWrdw/Bat |
| Kitchen/Dining 13 x 18, 1st Floor | Living Room 20 x 12, 1st Floor | Primary Bedroom 12 x 16, 1st Floor |
|---|---|---|
| Bedroom 12 x 10, 1st Floor | Bath - Full 9 x 5, 1st Floor | Family Room 24 x 15, Basement |
| ConstructionWood Frame |
|---|
| BasementInterior, Concrete, Daylight, Unfinished, Storage Space, Full, Partially Finished, Interior Stairs, Unfinished, Walkout, Interior Access, Exterior Access |
| Exterior FeaturesOutbuilding, Shed, Storage |
| Exterior Vinyl Siding | Disability Features |
|---|---|
| Foundation Concrete, Poured Concrete | House Color Gray |
| Floors Tile, Laminate | Building Certifications |
| Roof Shingle-Asphalt | HERS Index |
| DirectionsFrom I89 exit 19, turn right onto Route 104N. Go approx. 1.4 miles, and then turn right onto French Hill Rd. Go 2.5 miles and turn right onto Paquette Rd. In 0.4 miles, 357 is on your left. Sign at end of driveway. It is a long driveway that goes down to the house. |
|---|
| Lot DescriptionUnknown |
| Garage & Parking |
| Road Frontage | Water Access |
|---|---|
| Suitable Use | Water Type |
| Driveway ROW, Gravel | Water Body |
| Flood Zone No | Zoning Residential |
| School District NA | Middle |
|---|---|
| Elementary | High |
| Heat Fuel Gas-LP/Bottle | Excluded Wood stove in basement. Dryer. |
|---|---|
| Heating/Cool None, Wall Furnace, Hot Water, Baseboard | Negotiable |
| Sewer Mound, Mound | Parcel Access ROW |
| Water Drilled Well | ROW for Other Parcel |
| Water Heater Owned, Gas-Lp/Bottle, On Demand | Financing |
| Cable Co Xfinity | Documents Property Disclosure, Deed |
| Electric Circuit Breaker(s), 200 Amp | Tax ID 552-174-13458 |

† The remarks published on this webpage originate from Listed By Shawn Cheney of EXP Realty - Cell: 802-782-0400 via the PrimeMLS IDX Program and do not represent the views and opinions of Coldwell Banker Hickok & Boardman. Coldwell Banker Hickok & Boardman cannot be held responsible for possible violations of copyright resulting from the posting of any data from the PrimeMLS IDX Program.

 Back to Search Results
Back to Search Results
