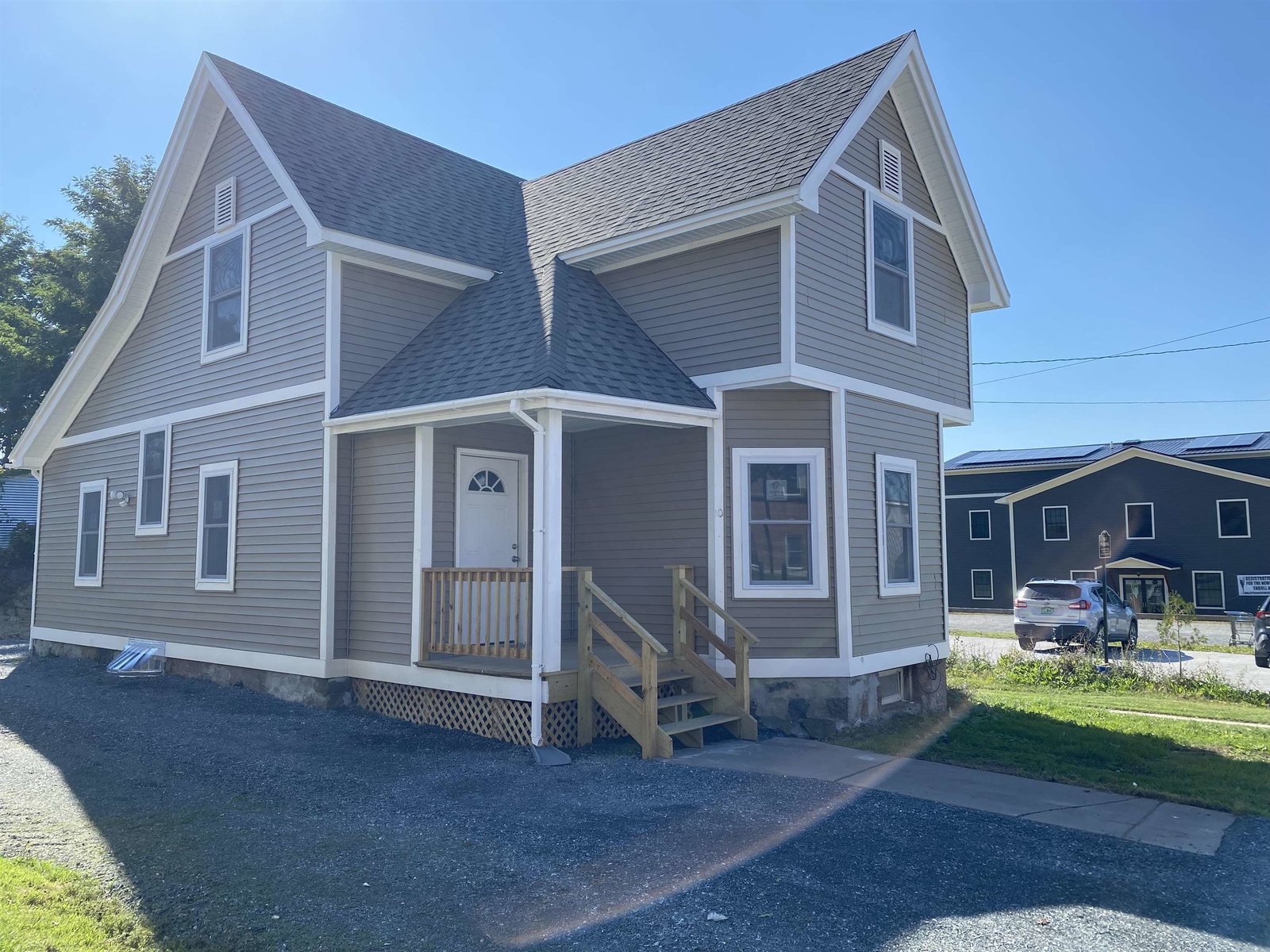36 Tanglewood Drive St. Albans Town, Vermont 05478 MLS# 4985241
 Back to Search Results
Next Property
Back to Search Results
Next Property
Sold Status
$329,000 Sold Price
House Type
3 Beds
2 Baths
1,140 Sqft
Sold By Flex Realty
Similar Properties for Sale
Request a Showing or More Info

Call: 802-863-1500
Mortgage Provider
Mortgage Calculator
$
$ Taxes
$ Principal & Interest
$
This calculation is based on a rough estimate. Every person's situation is different. Be sure to consult with a mortgage advisor on your specific needs.
Franklin County
This charming 3-bed, 2-bath ranch is nestled in a highly sought-after neighborhood, conveniently located near I-89 interstate access, recreational paths, and the Collins Perley Sports and Fitness Center. The paved driveway and spacious, attached 1-car garage provide added convenience to this property. Situated on nearly half an acre, the covered front porch and large back deck offer ample outdoor space for relaxation and entertainment. The recently updated kitchen offers newer appliances, cabinets, and modern fixtures, complemented by a closet-style pantry for ample storage. A sliding glass door floods the open-plan kitchen and living area with natural light, creating a welcoming atmosphere. The large primary bedroom features generous closet space and an en suite bathroom for added privacy, while the secondary bedrooms offer comfort and versatility just steps away from the main bathroom. Downstairs, the unfinished basement accommodates the laundry area and presents endless opportunities for expansion, allowing you to customize the home to suit your needs. With some minor cosmetic touches, this property promises to become a wonderful home for its next owners †
Property Location
Property Details
| Sold Price $329,000 | Sold Date Mar 29th, 2024 | |
|---|---|---|
| List Price $329,000 | Total Rooms 5 | List Date Feb 16th, 2024 |
| Cooperation Fee Unknown | Lot Size 0.46 Acres | Taxes $4,178 |
| MLS# 4985241 | Days on Market 279 Days | Tax Year 2024 |
| Type House | Stories 1 | Road Frontage |
| Bedrooms 3 | Style Ranch | Water Frontage |
| Full Bathrooms 2 | Finished 1,140 Sqft | Construction No, Existing |
| 3/4 Bathrooms 0 | Above Grade 1,140 Sqft | Seasonal No |
| Half Bathrooms 0 | Below Grade 0 Sqft | Year Built 1996 |
| 1/4 Bathrooms 0 | Garage Size 1 Car | County Franklin |
| Interior FeaturesPrimary BR w/ BA, Laundry - Basement |
|---|
| Equipment & AppliancesWasher, Refrigerator, Dryer, Microwave, Stove - Electric, Water Heater - Domestic, Water Heater - Off Boiler, Water Heater - Rented, Dehumidifier |
| Association | Amenities | Quarterly Dues $250 |
|---|
| ConstructionWood Frame |
|---|
| BasementInterior, Concrete |
| Exterior FeaturesDeck, Porch - Covered |
| Exterior Vinyl Siding | Disability Features |
|---|---|
| Foundation Concrete | House Color |
| Floors Laminate | Building Certifications |
| Roof Shingle-Other | HERS Index |
| DirectionsFrom I-89 take exit 19 and turn left at the lights then turn right onto Fairfax street, then turn right onto Thorpe Ave Ext. Turn left onto Tanglewood Dr and then look for sign. |
|---|
| Lot Description |
| Garage & Parking Attached |
| Road Frontage | Water Access |
|---|---|
| Suitable Use | Water Type |
| Driveway Paved | Water Body |
| Flood Zone Unknown | Zoning Residential |
| School District Maple Run USD | Middle St Albans Town Education Cntr |
|---|---|
| Elementary St. Albans Town Educ. Center | High BFASt Albans |
| Heat Fuel Gas-Natural | Excluded |
|---|---|
| Heating/Cool None, Radiant, Baseboard | Negotiable |
| Sewer Public | Parcel Access ROW |
| Water Public | ROW for Other Parcel |
| Water Heater Domestic, Rented, Off Boiler | Financing |
| Cable Co | Documents |
| Electric Circuit Breaker(s) | Tax ID 552-174-11552 |

† The remarks published on this webpage originate from Listed By Tamithy Howrigan of RE/MAX North Professionals via the PrimeMLS IDX Program and do not represent the views and opinions of Coldwell Banker Hickok & Boardman. Coldwell Banker Hickok & Boardman cannot be held responsible for possible violations of copyright resulting from the posting of any data from the PrimeMLS IDX Program.












