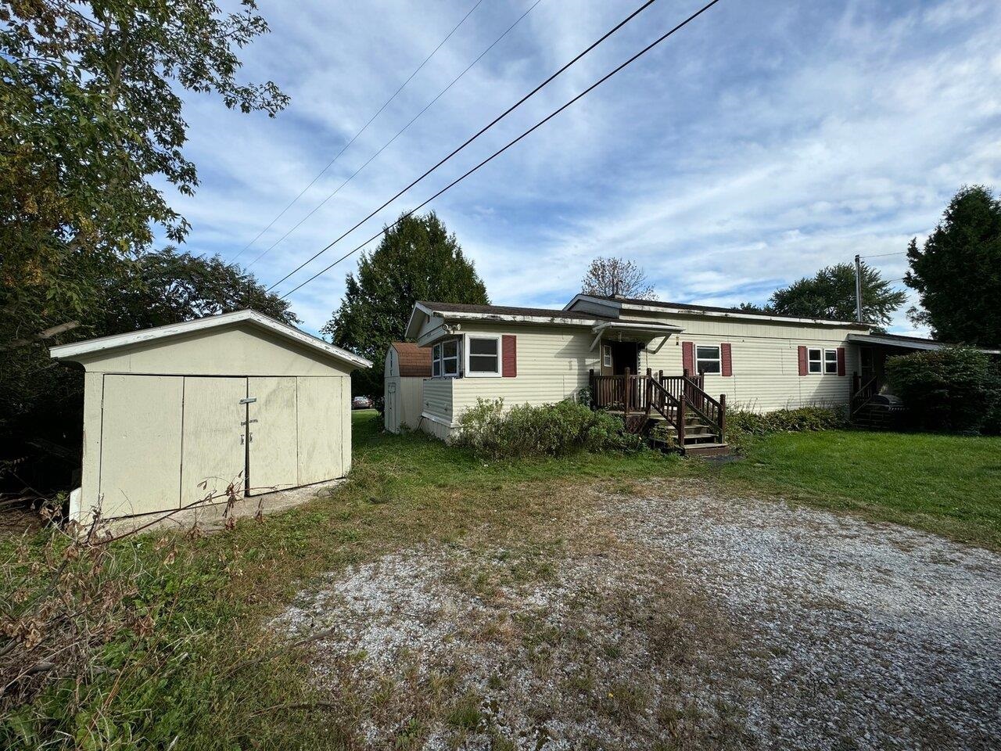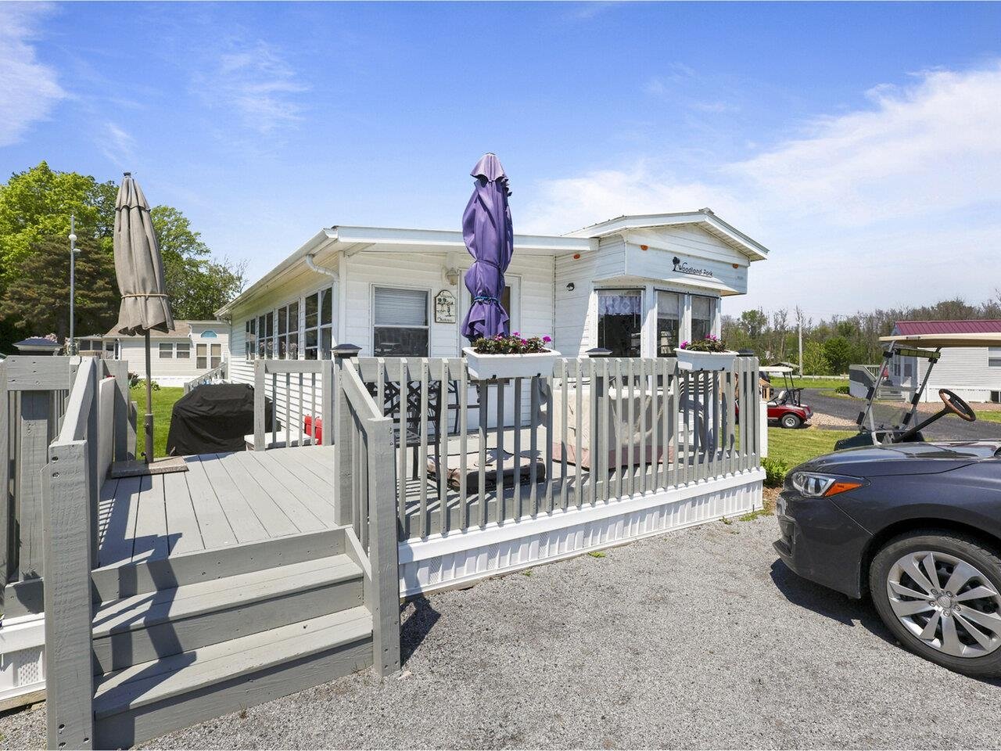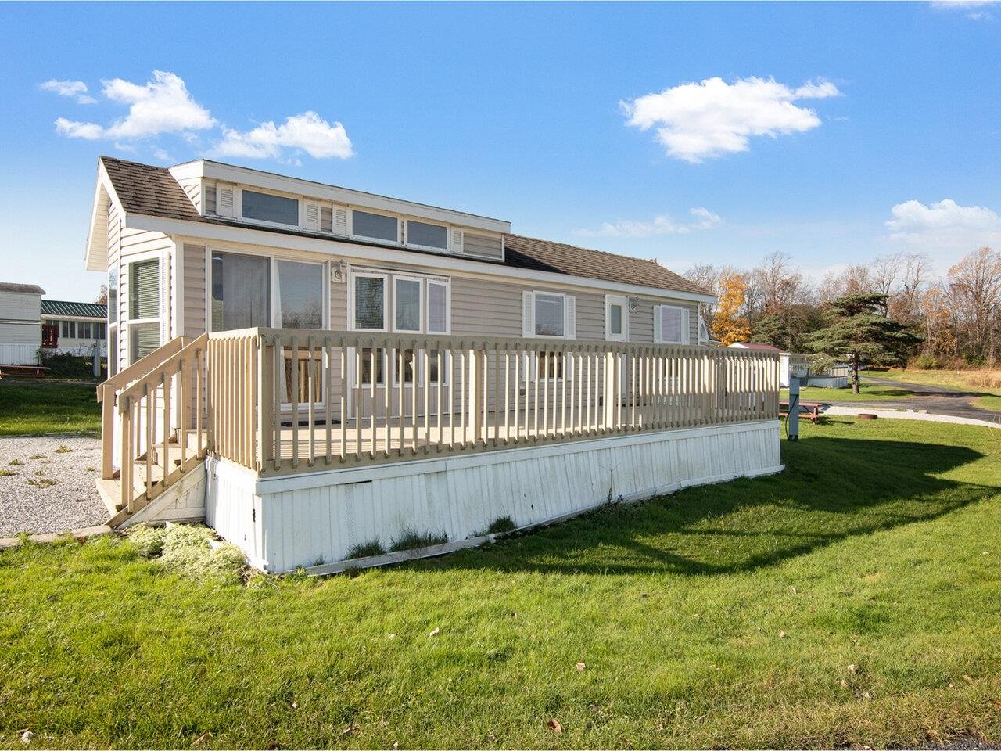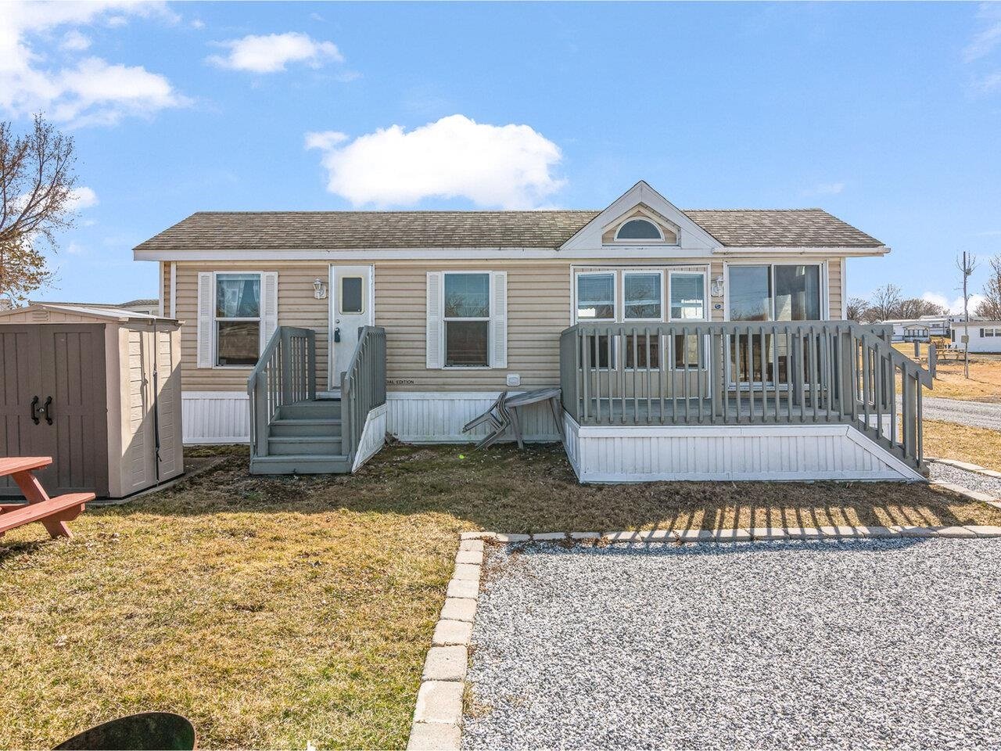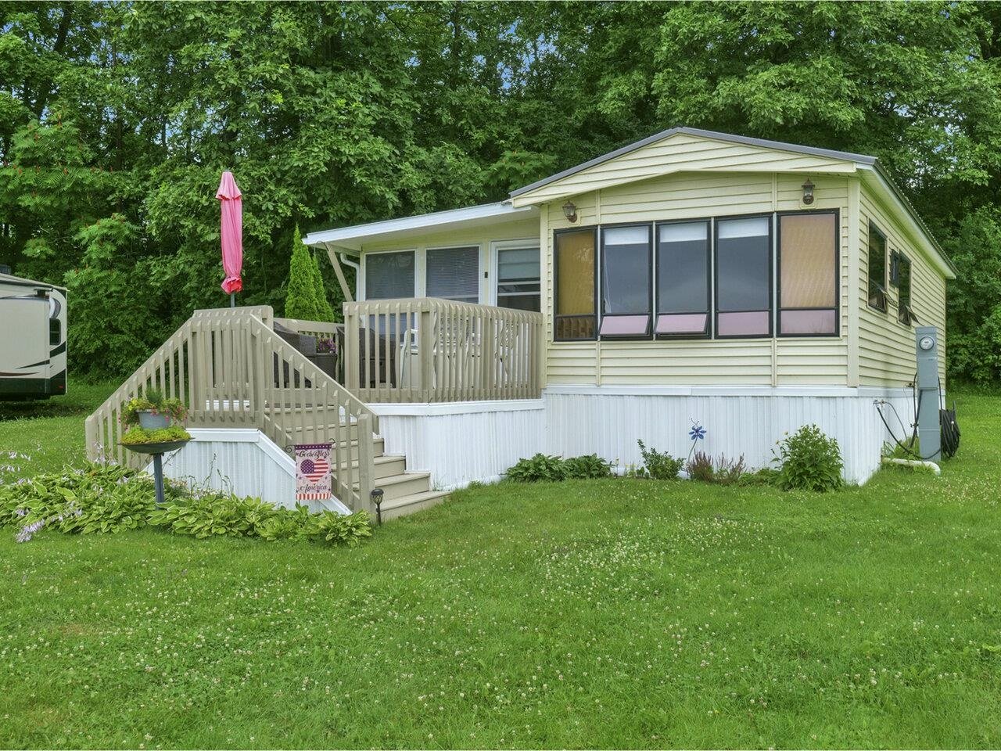3649 Lower Newton Road  St. Albans Town, Vermont 05478
MLS# 4031648
St. Albans Town, Vermont 05478
MLS# 4031648
 Back to Search Results
Next Property
Back to Search Results
Next Property
Sold Status
$63,000 Sold Price
Mobile Type
3 Beds
1 Baths
1,092 Sqft
Sold By
Similar Properties for Sale
Request a Showing or More Info

Call: 802-863-1500
Mortgage Provider
Mortgage Calculator
$
$ Taxes
$ Principal & Interest
$
This calculation is based on a rough estimate. Every person's situation is different. Be sure to consult with a mortgage advisor on your specific needs.
Franklin County
Do you have a lot in mind and need a home to put on it? This modular home is stick builtto Energy Star standards indoors, and is currently in 3 pieces for transport. Offering 3BR, this Ranch has a great proven floor plan. Designed currently to be placed on a full foundation, it wouldn't take much modification to put on a crawl space instead. The possibilities are endless. Even the cabinets are custom made! Most importantly, this home was built by Vermont Works for Women, a non-profit organization that teaches women the craft of construction, plumbing, electrical, and all of the necessities for building a home. Many professionals volunteer their time to teach and supervise the project, making these homes ultra special and affordable. This is the fourth home that this organization has lovingly built...will it be yours? †
Property Location
Property Details
| Sold Price $63,000 | Sold Date Jan 27th, 2011 | |
|---|---|---|
| List Price $63,000 | Total Rooms 5 | List Date Oct 27th, 2010 |
| Cooperation Fee Unknown | Lot Size 0 Acres | Taxes $0 |
| MLS# 4031648 | Days on Market 5139 Days | Tax Year 2010 |
| Type Mfg/Mobile | Stories 1 | Road Frontage |
| Bedrooms 3 | Style Ranch | Water Frontage |
| Full Bathrooms 1 | Finished 1,092 Sqft | Construction New Construction |
| 3/4 Bathrooms 0 | Above Grade 1,092 Sqft | Seasonal No |
| Half Bathrooms 0 | Below Grade 0 Sqft | Year Built 2010 |
| 1/4 Bathrooms 0 | Garage Size 0 Car | County Franklin |
| Interior FeaturesEat-in Kitchen, Smoke Det-Hdwired w/Batt |
|---|
| Equipment & Appliances |
| Primary Bedroom 14'4" x 9'8" 1st Floor | 2nd Bedroom 8'81/2"x12'11/2" 1st Floor | 3rd Bedroom 13'9" x 12'11/2" 1st Floor |
|---|---|---|
| Living Room 14'9" x 12'1" 1st Floor | Kitchen 11'9" x 12'1" 1st Floor | Full Bath 1st Floor |
| ConstructionModular Prefab, Stick Built Offsite |
|---|
| BasementNone |
| Exterior Features |
| Exterior Vinyl | Disability Features 1st Floor Full Bathrm, 1st Floor Bedroom |
|---|---|
| Foundation None | House Color Beige |
| Floors | Building Certifications Energy Star Cert. Home |
| Roof Shingle-Architectural | HERS Index |
| DirectionsFrom North Main Street in St Albans City turn LT on VT Rte 38 (Lower Newton Road), go approx. 3.5 miles, on LT |
|---|
| Lot DescriptionOther |
| Garage & Parking None |
| Road Frontage | Water Access |
|---|---|
| Suitable UseNot Applicable | Water Type |
| Driveway None | Water Body |
| Flood Zone Unknown | Zoning R |
| School District NA | Middle |
|---|---|
| Elementary | High |
| Heat Fuel None | Excluded |
|---|---|
| Heating/Cool None | Negotiable |
| Sewer None | Parcel Access ROW |
| Water None | ROW for Other Parcel |
| Water Heater None | Financing Cash Only, Conventional |
| Cable Co | Documents |
| Electric 200 Amp, Circuit Breaker(s) | Tax ID 9999999999 |

† The remarks published on this webpage originate from Listed By of via the PrimeMLS IDX Program and do not represent the views and opinions of Coldwell Banker Hickok & Boardman. Coldwell Banker Hickok & Boardman cannot be held responsible for possible violations of copyright resulting from the posting of any data from the PrimeMLS IDX Program.

