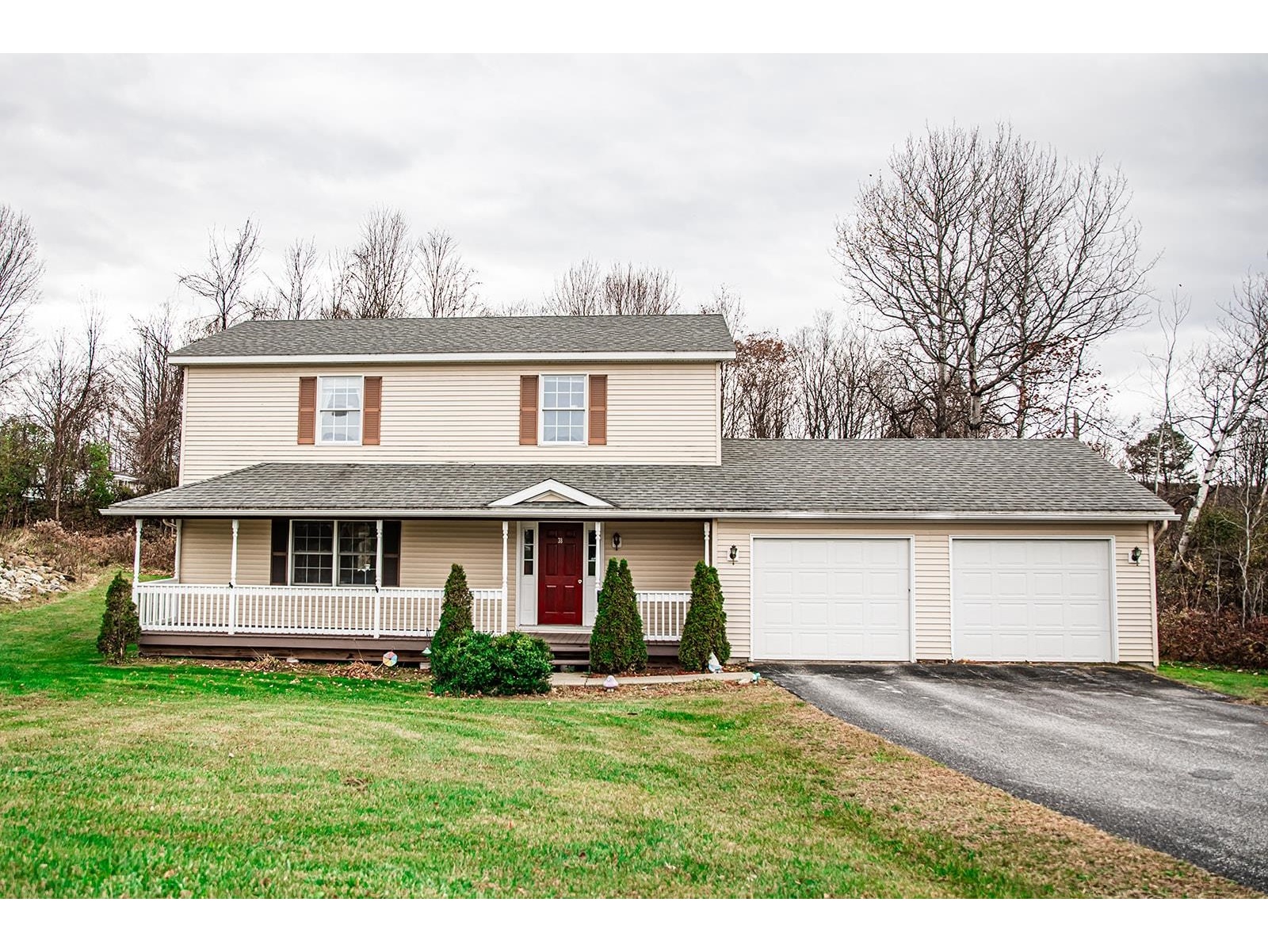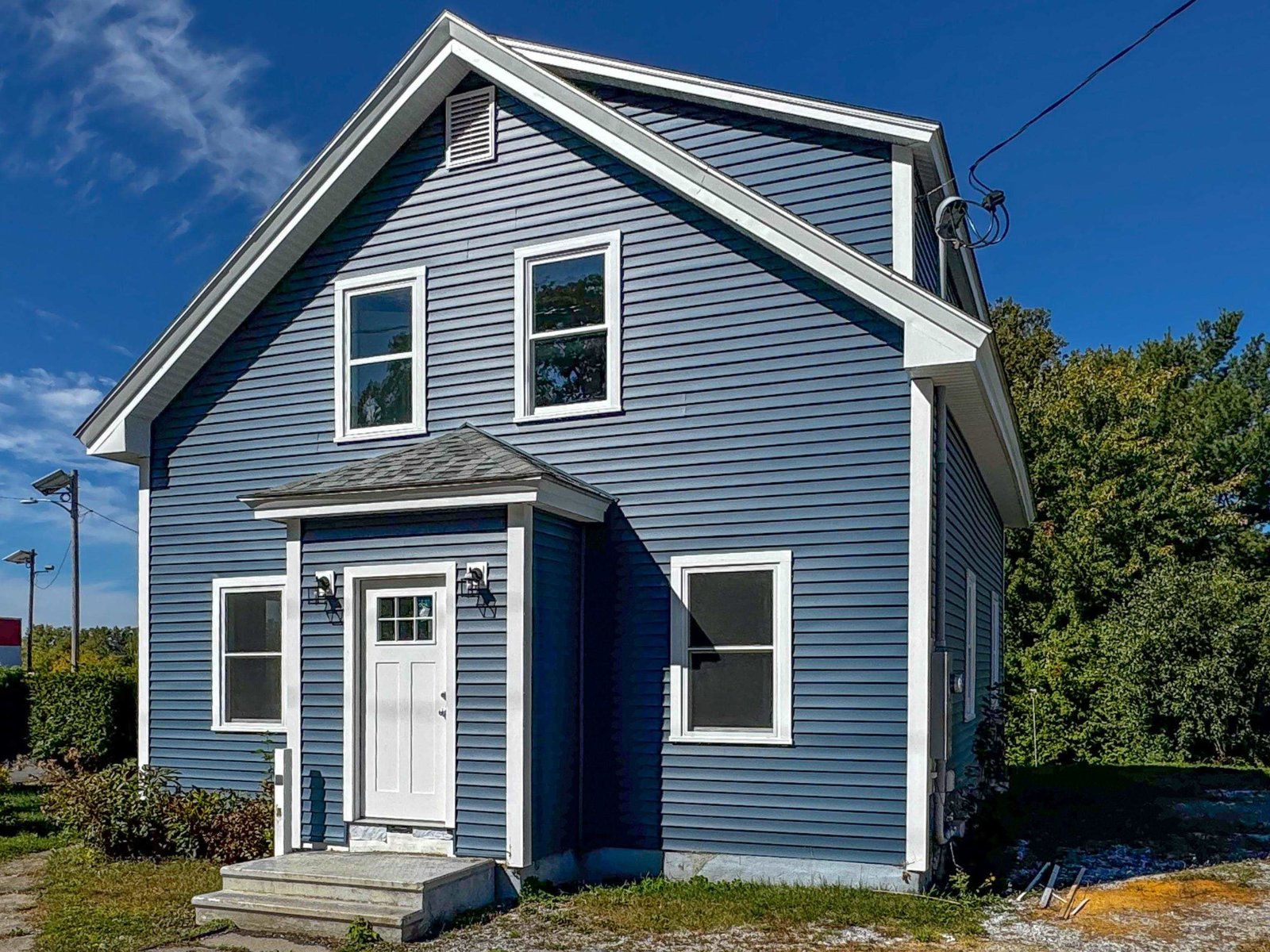Sold Status
$325,000 Sold Price
House Type
4 Beds
4 Baths
4,038 Sqft
Sold By
Similar Properties for Sale
Request a Showing or More Info

Call: 802-863-1500
Mortgage Provider
Mortgage Calculator
$
$ Taxes
$ Principal & Interest
$
This calculation is based on a rough estimate. Every person's situation is different. Be sure to consult with a mortgage advisor on your specific needs.
Franklin County
Breathtaking views of Lake Champlain and the Adirondacks. Spacious Colonial with 4 bedrooms, 3.5 baths, an in-law or guest suite with separate entrance. Private master suite offers a deluxe bath with jetted tub surrounded by windows overlooking the backyard. Walk-in closets in all bedrooms. Private, fully fenced back yard. Professional landscaping out front with retaining walls and beautiful views. $10,000 back. So close to schools, stores and I-89 but very, very private. Amazing foyer with sweeping staircase and high ceilings. Brick fireplace in the formal living room. Finished basement with pellet stove and entrance to the large garage. Tons of storage space. Newer roof and mostly new windows. †
Property Location
Property Details
| Sold Price $325,000 | Sold Date Apr 10th, 2015 | |
|---|---|---|
| List Price $340,000 | Total Rooms 12 | List Date Jul 15th, 2014 |
| Cooperation Fee Unknown | Lot Size 3.75 Acres | Taxes $8,039 |
| MLS# 4372839 | Days on Market 3782 Days | Tax Year 2014 |
| Type House | Stories 2 | Road Frontage 100 |
| Bedrooms 4 | Style Colonial | Water Frontage |
| Full Bathrooms 3 | Finished 4,038 Sqft | Construction Existing |
| 3/4 Bathrooms 0 | Above Grade 3,574 Sqft | Seasonal No |
| Half Bathrooms 1 | Below Grade 464 Sqft | Year Built 1990 |
| 1/4 Bathrooms 0 | Garage Size 2 Car | County Franklin |
| Interior FeaturesKitchen, Living Room, Office/Study, Laundry Hook-ups, Natural Woodwork, In Law Suite, Pantry, Walk-in Closet, Walk-in Pantry, Whirlpool Tub, Primary BR with BA, Ceiling Fan, Fireplace-Wood, 1 Fireplace, 1 Stove |
|---|
| Equipment & AppliancesDishwasher, Disposal, Range-Gas, Refrigerator, Central Vacuum |
| Primary Bedroom 21x14 2nd Floor | 2nd Bedroom 16x12 2nd Floor | 3rd Bedroom 14x13 2nd Floor |
|---|---|---|
| 4th Bedroom 18x19 2nd Floor | Living Room 17x14 | Kitchen 23x14 |
| Dining Room 17x13 1st Floor | Family Room 22x13 1st Floor | Office/Study 12x11 |
| Den 12x8 2nd Floor | Half Bath 1st Floor | Full Bath 2nd Floor |
| Full Bath 2nd Floor | Full Bath 2nd Floor |
| ConstructionExisting |
|---|
| BasementWalk-up, Partially Finished, Interior Stairs, Storage Space, Full |
| Exterior FeaturesFull Fence, Porch-Covered |
| Exterior Cedar | Disability Features 1st Floor 1/2 Bathrm |
|---|---|
| Foundation Concrete | House Color Yellow |
| Floors Carpet, Ceramic Tile, Hardwood | Building Certifications |
| Roof Shingle-Architectural | HERS Index |
| DirectionsFrom I-89 exit 19, go down access road to Route 7. Take a left onto Route 7 (Main Street). Home on left approximately a mile south, |
|---|
| Lot DescriptionFenced, Mountain View, View, Country Setting, Lake View, Water View, Landscaped, Mountain |
| Garage & Parking Attached, Auto Open, Direct Entry |
| Road Frontage 100 | Water Access |
|---|---|
| Suitable Use | Water Type |
| Driveway Gravel | Water Body |
| Flood Zone No | Zoning Residential |
| School District Franklin Central | Middle St Albans Town Education Cntr |
|---|---|
| Elementary St. Albans Town Educ. Center | High BFASt Albans |
| Heat Fuel Wood Pellets, Gas-LP/Bottle | Excluded |
|---|---|
| Heating/Cool Stove, Hot Water, Baseboard | Negotiable |
| Sewer Leach Field | Parcel Access ROW No |
| Water Drilled Well, Private | ROW for Other Parcel |
| Water Heater Gas-Lp/Bottle, Off Boiler | Financing Cash Only |
| Cable Co Direct TV | Documents Plot Plan, Property Disclosure, Deed |
| Electric Circuit Breaker(s) | Tax ID 55217411015 |

† The remarks published on this webpage originate from Listed By of via the PrimeMLS IDX Program and do not represent the views and opinions of Coldwell Banker Hickok & Boardman. Coldwell Banker Hickok & Boardman cannot be held responsible for possible violations of copyright resulting from the posting of any data from the PrimeMLS IDX Program.

 Back to Search Results
Back to Search Results










