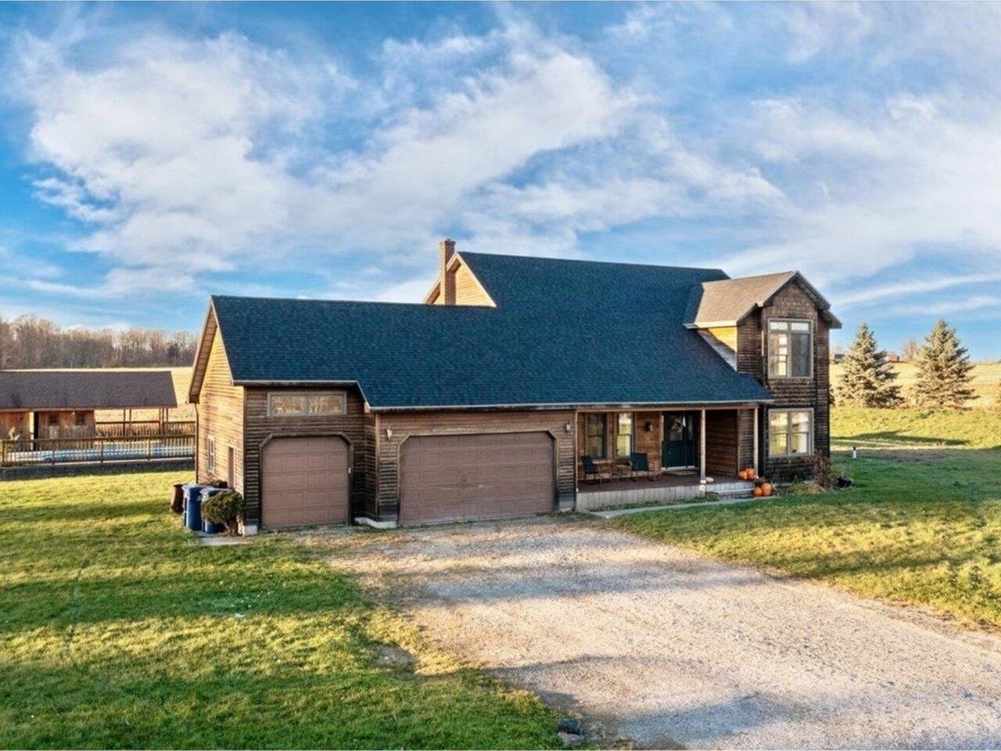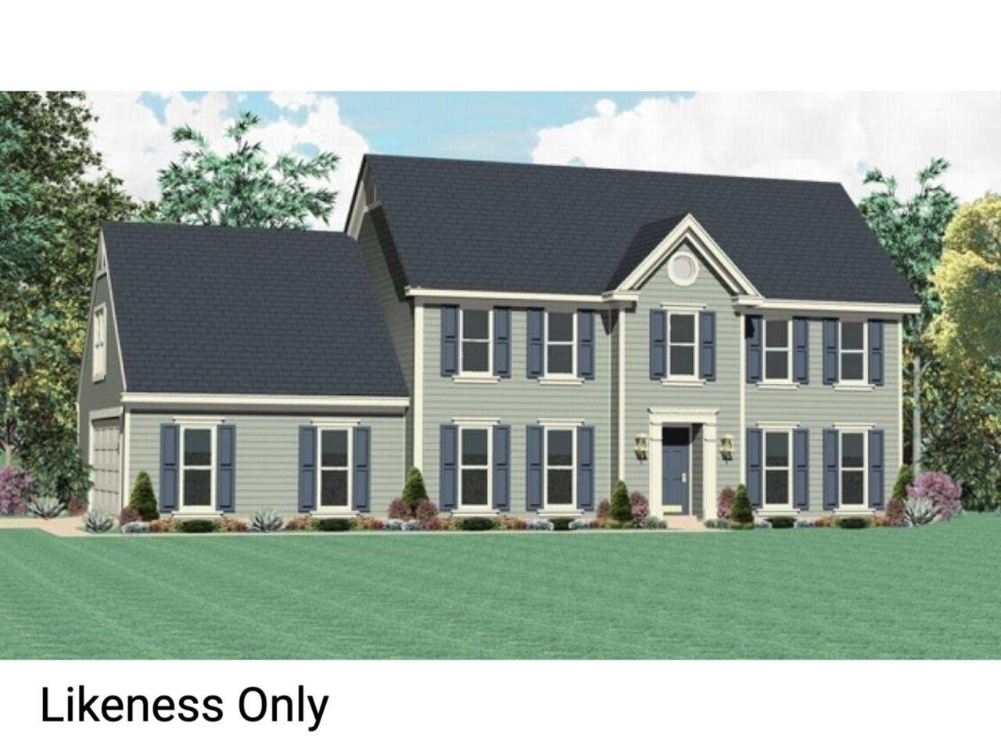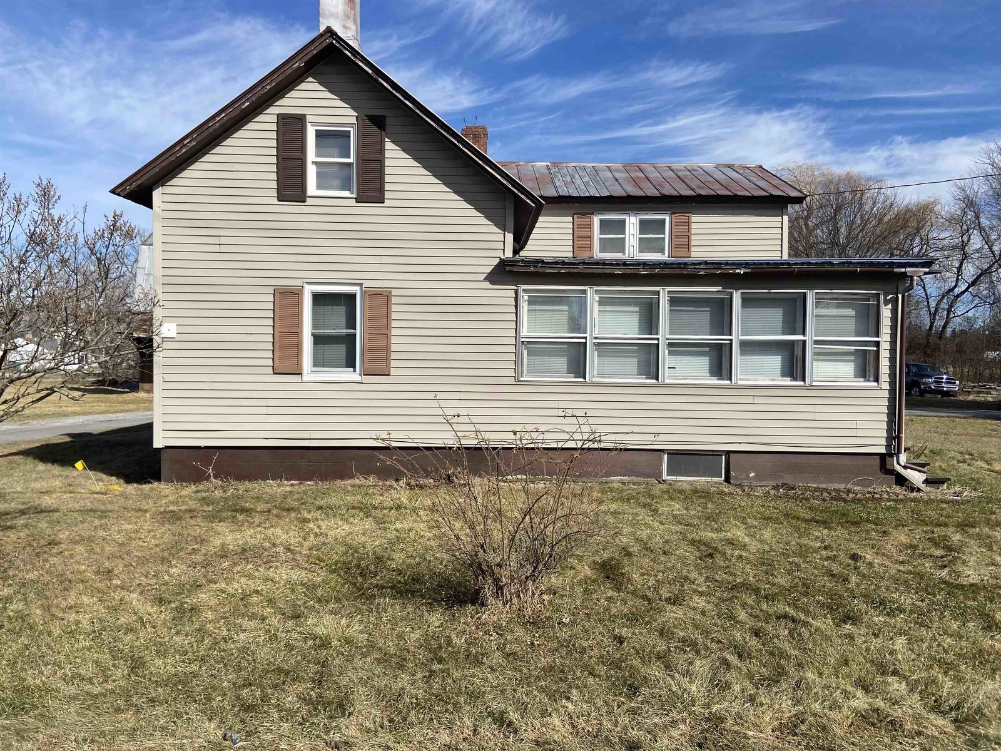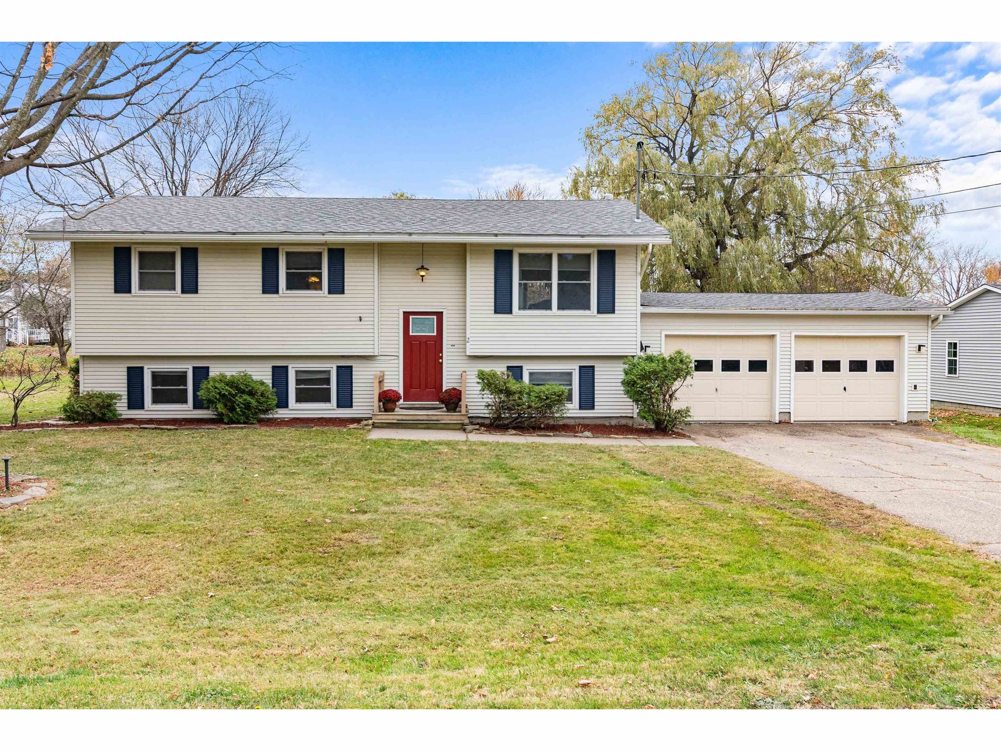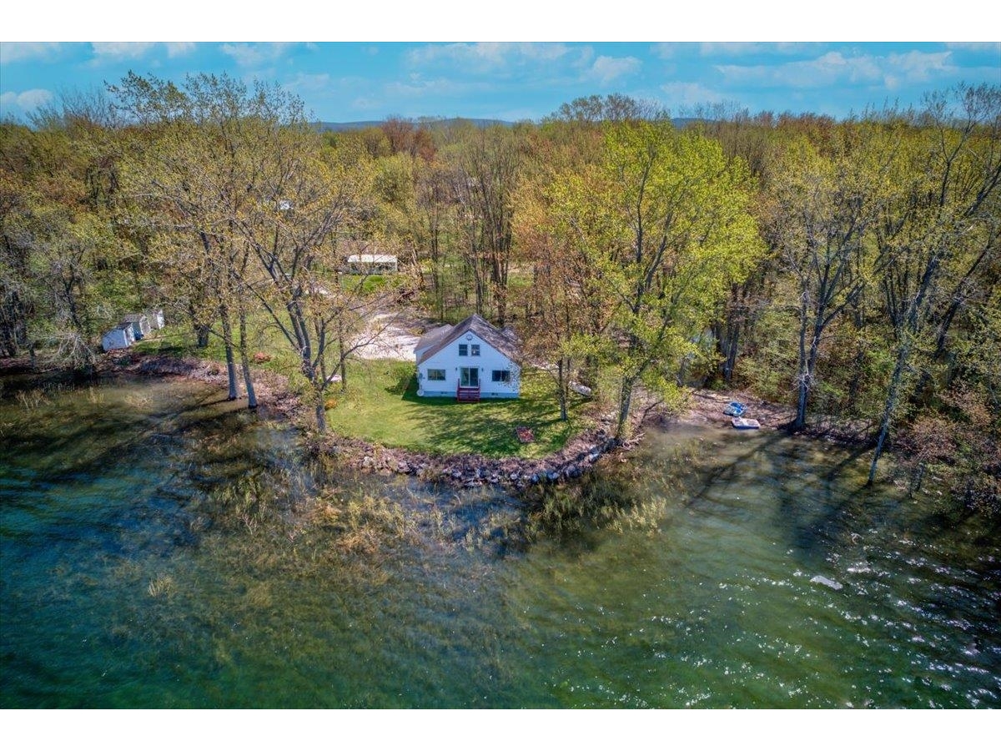Sold Status
$490,000 Sold Price
House Type
5 Beds
3 Baths
2,750 Sqft
Sold By BHHS Vermont Realty Group/S Burlington
Similar Properties for Sale
Request a Showing or More Info

Call: 802-863-1500
Mortgage Provider
Mortgage Calculator
$
$ Taxes
$ Principal & Interest
$
This calculation is based on a rough estimate. Every person's situation is different. Be sure to consult with a mortgage advisor on your specific needs.
Franklin County
Welcome to 5 Philomena Drive, a conveniently located, 5 bedroom, 2.5 bathroom home on a private cul-de-sac in St. Albans Town. This home has so much to offer, including covered front porch, open floorplan, gas fireplace, and a finished basement. As you walk into the home you will be taken back by its ideal and spacious layout. An open living and dining room gives way to a large, bright kitchen. A charming little den can be found adjacent to the living room. The upstairs boasts 3 large bedrooms, including master suite and plenty of closet space. Make your way down to the finished walkout basement where the possibilities are endless. A full sliding glass door let's in ample sunlight. This home has two decks off the back of the home, perfect for enjoying a relaxing evening while watching friends and family swim in the above ground pool. This home is situated in an ideal neighborhood and is close to the Collins Perley Complex, interstate, and area schools. Sitting on 1.28 acres, this perfect family home is sure to impress. †
Property Location
Property Details
| Sold Price $490,000 | Sold Date Jul 14th, 2023 | |
|---|---|---|
| List Price $485,000 | Total Rooms 10 | List Date Jun 7th, 2023 |
| Cooperation Fee Unknown | Lot Size 1.28 Acres | Taxes $5,418 |
| MLS# 4956007 | Days on Market 533 Days | Tax Year 2023 |
| Type House | Stories 2 | Road Frontage 180 |
| Bedrooms 5 | Style Colonial | Water Frontage |
| Full Bathrooms 2 | Finished 2,750 Sqft | Construction No, Existing |
| 3/4 Bathrooms 0 | Above Grade 2,000 Sqft | Seasonal No |
| Half Bathrooms 1 | Below Grade 750 Sqft | Year Built 2004 |
| 1/4 Bathrooms 0 | Garage Size 1 Car | County Franklin |
| Interior Features |
|---|
| Equipment & AppliancesDishwasher - Energy Star, Dryer - Energy Star, Refrigerator-Energy Star, Washer - Energy Star, Stove - Gas |
| Living/Dining 22x14, 1st Floor | Office/Study 8x12, 1st Floor | Kitchen 11x23, 1st Floor |
|---|---|---|
| Bedroom 11x10, 1st Floor | Bedroom 11x10, 1st Floor | Primary BR Suite 13x17, 2nd Floor |
| Bedroom 9x11, 2nd Floor | Bedroom 10x10, 2nd Floor | Family Room 23x13, Basement |
| Den 12x10, Basement |
| ConstructionWood Frame |
|---|
| BasementWalkout, Climate Controlled, Storage Space, Finished, Storage Space, Walkout, Exterior Access |
| Exterior Features |
| Exterior Vinyl Siding | Disability Features |
|---|---|
| Foundation Concrete | House Color Gray |
| Floors Laminate, Ceramic Tile | Building Certifications |
| Roof Shingle-Asphalt | HERS Index |
| DirectionsTurn left onto Orchard from Main St. Turn left onto Philomena. House is at end of cul-de-sac. |
|---|
| Lot DescriptionYes, Other, Landscaped, Cul-De-Sac |
| Garage & Parking Attached, |
| Road Frontage 180 | Water Access |
|---|---|
| Suitable Use | Water Type |
| Driveway Paved | Water Body |
| Flood Zone No | Zoning residential |
| School District Maple Run USD | Middle St Albans Town Education Cntr |
|---|---|
| Elementary St. Albans Town Educ. Center | High BFASt Albans |
| Heat Fuel Gas-Natural | Excluded |
|---|---|
| Heating/Cool None, Baseboard | Negotiable |
| Sewer Public | Parcel Access ROW |
| Water Public | ROW for Other Parcel |
| Water Heater Domestic, Off Boiler | Financing |
| Cable Co Xfinity | Documents |
| Electric 100 Amp, Circuit Breaker(s) | Tax ID 552-174-13124 |

† The remarks published on this webpage originate from Listed By Emily Norris of CENTURY 21 MRC via the PrimeMLS IDX Program and do not represent the views and opinions of Coldwell Banker Hickok & Boardman. Coldwell Banker Hickok & Boardman cannot be held responsible for possible violations of copyright resulting from the posting of any data from the PrimeMLS IDX Program.

 Back to Search Results
Back to Search Results