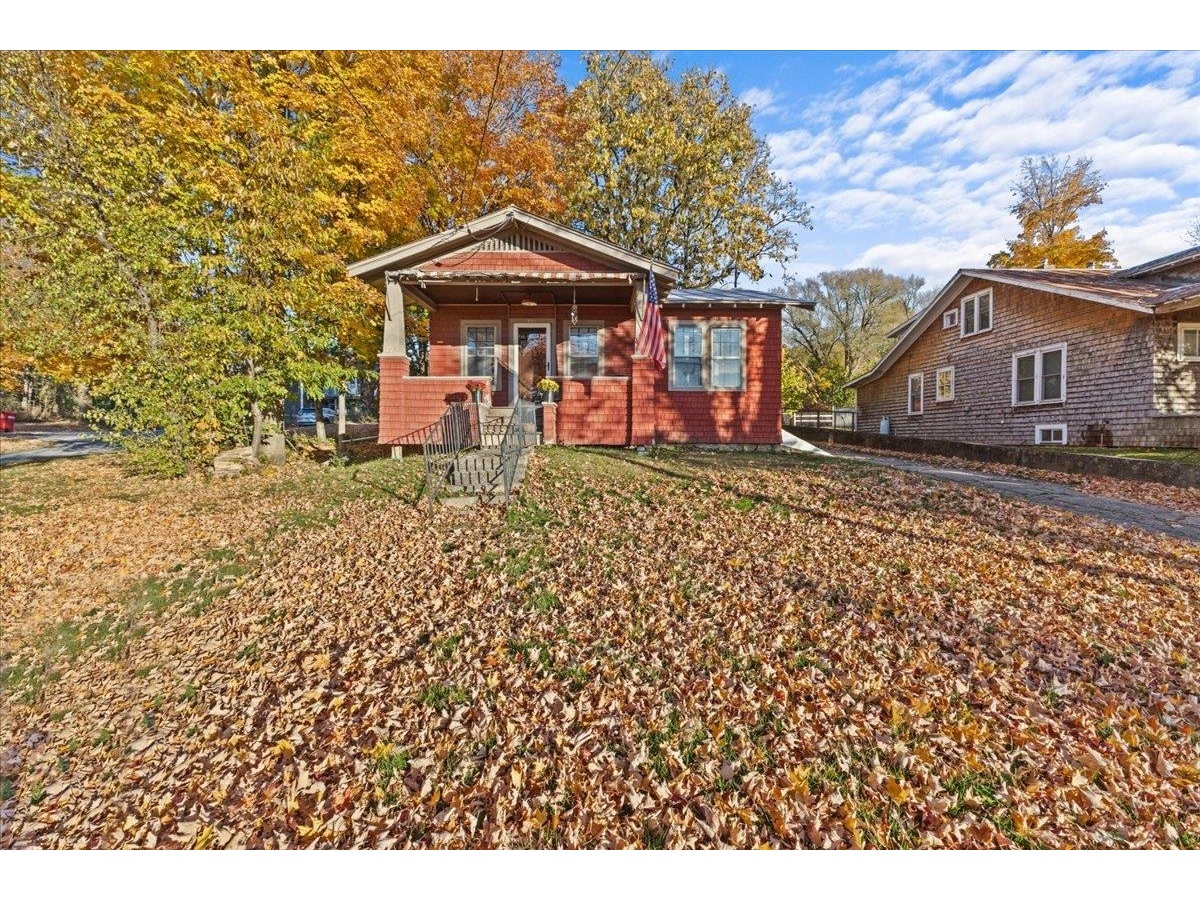Sold Status
$255,000 Sold Price
House Type
2 Beds
1 Baths
875 Sqft
Sold By Polli Properties
Similar Properties for Sale
Request a Showing or More Info

Call: 802-863-1500
Mortgage Provider
Mortgage Calculator
$
$ Taxes
$ Principal & Interest
$
This calculation is based on a rough estimate. Every person's situation is different. Be sure to consult with a mortgage advisor on your specific needs.
Franklin County
With two bedrooms, one full bathroom, a one-car garage, and a host of fantastic features, this property offers everything you need for a cozy and hassle-free living experience. The kitchen features ample counter space, stylish cabinetry, and modern appliances. The adjacent dining area is perfect for enjoying meals with family and friends, creating lasting memories. The two spacious bedrooms provide peaceful retreats for rest and relaxation. Each room boasts generous closet space and large windows, allowing for plenty of natural light. The neutral color palette and the new flooring continue in these rooms, creating a seamless flow throughout the home. One of the standout features of this bungalow is the insulated and heated additional room. This versatile space can be used as a home office, a hobby room, or even a guest bedroom, offering endless possibilities to suit your needs. The comfort of year-round use makes it an invaluable asset to the property. Outside, you'll find a new deck, perfect for enjoying the fresh air and outdoor entertaining. The attached one-car garage offers convenient parking and additional storage space. Delayed showing until 7/5/23. †
Property Location
Property Details
| Sold Price $255,000 | Sold Date Oct 13th, 2023 | |
|---|---|---|
| List Price $259,900 | Total Rooms 4 | List Date Jun 30th, 2023 |
| Cooperation Fee Unknown | Lot Size NA | Taxes $2,520 |
| MLS# 4959464 | Days on Market 510 Days | Tax Year 2023 |
| Type House | Stories 1 | Road Frontage |
| Bedrooms 2 | Style Ranch, Bungalow | Water Frontage |
| Full Bathrooms 1 | Finished 875 Sqft | Construction No, Existing |
| 3/4 Bathrooms 0 | Above Grade 875 Sqft | Seasonal No |
| Half Bathrooms 0 | Below Grade 0 Sqft | Year Built 1960 |
| 1/4 Bathrooms 0 | Garage Size 1 Car | County Franklin |
| Interior FeaturesCeiling Fan, Kitchen/Living, Natural Light, Laundry - 1st Floor |
|---|
| Equipment & AppliancesRefrigerator, Microwave, Dishwasher, Washer, Dryer, Stove - Electric, , Wood Stove |
| Association Eagle Heights Residential | Amenities Landscaping, Common Acreage, Other, Snow Removal, Trash Removal | Monthly Dues $240 |
|---|
| ConstructionWood Frame |
|---|
| Basement |
| Exterior FeaturesDeck, Gazebo, Porch - Covered, Porch - Enclosed, Porch - Heated |
| Exterior Wood Siding | Disability Features |
|---|---|
| Foundation Concrete | House Color |
| Floors Vinyl Plank | Building Certifications |
| Roof Shingle-Asphalt | HERS Index |
| DirectionsFrom Route 104 take a right at the light onto Route 36. Continue to Bellevue Carriage Road. Follow this road for about a mile and Eagle Heights Community aka Pinewood Drive is on the right. |
|---|
| Lot Description, Mountain View, PRD/PUD, Country Setting, Conserved Land, Privately Maintained, Near Paths |
| Garage & Parking Attached, Direct Entry, Storage Above |
| Road Frontage | Water Access |
|---|---|
| Suitable Use | Water Type |
| Driveway Gravel | Water Body |
| Flood Zone No | Zoning res |
| School District NA | Middle |
|---|---|
| Elementary | High |
| Heat Fuel Wood, Gas-LP/Bottle | Excluded |
|---|---|
| Heating/Cool None, Stove - Wood | Negotiable |
| Sewer Community | Parcel Access ROW |
| Water Community | ROW for Other Parcel |
| Water Heater Electric | Financing |
| Cable Co | Documents |
| Electric Circuit Breaker(s) | Tax ID 552-174-13523 |

† The remarks published on this webpage originate from Listed By Darcy Handy of RE/MAX North Professionals via the PrimeMLS IDX Program and do not represent the views and opinions of Coldwell Banker Hickok & Boardman. Coldwell Banker Hickok & Boardman cannot be held responsible for possible violations of copyright resulting from the posting of any data from the PrimeMLS IDX Program.

 Back to Search Results
Back to Search Results










