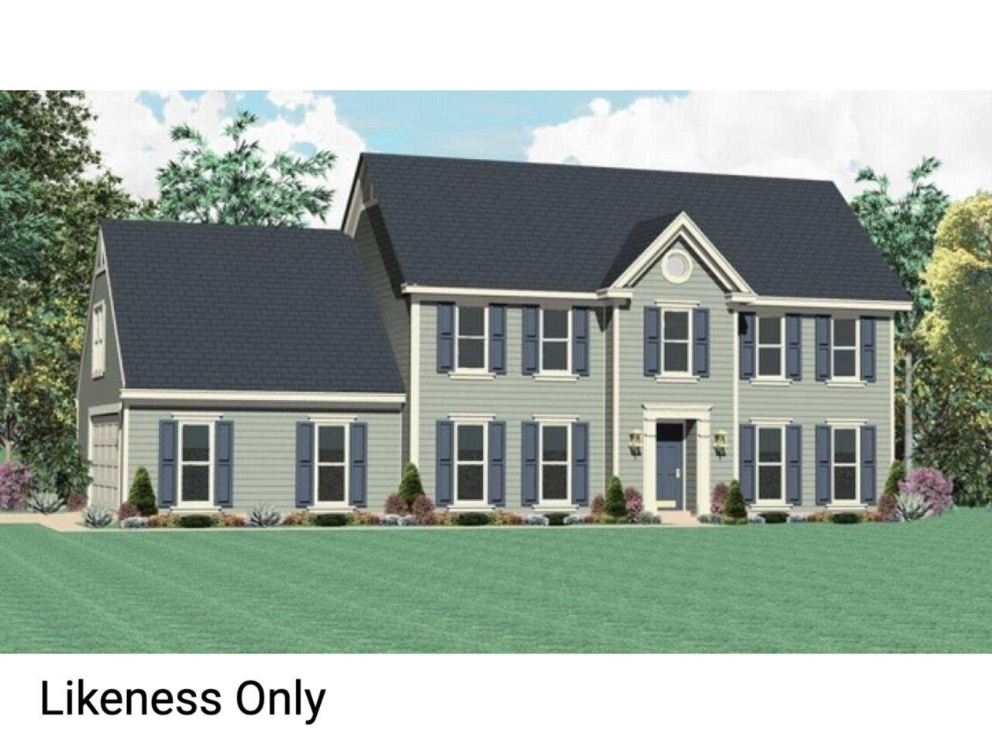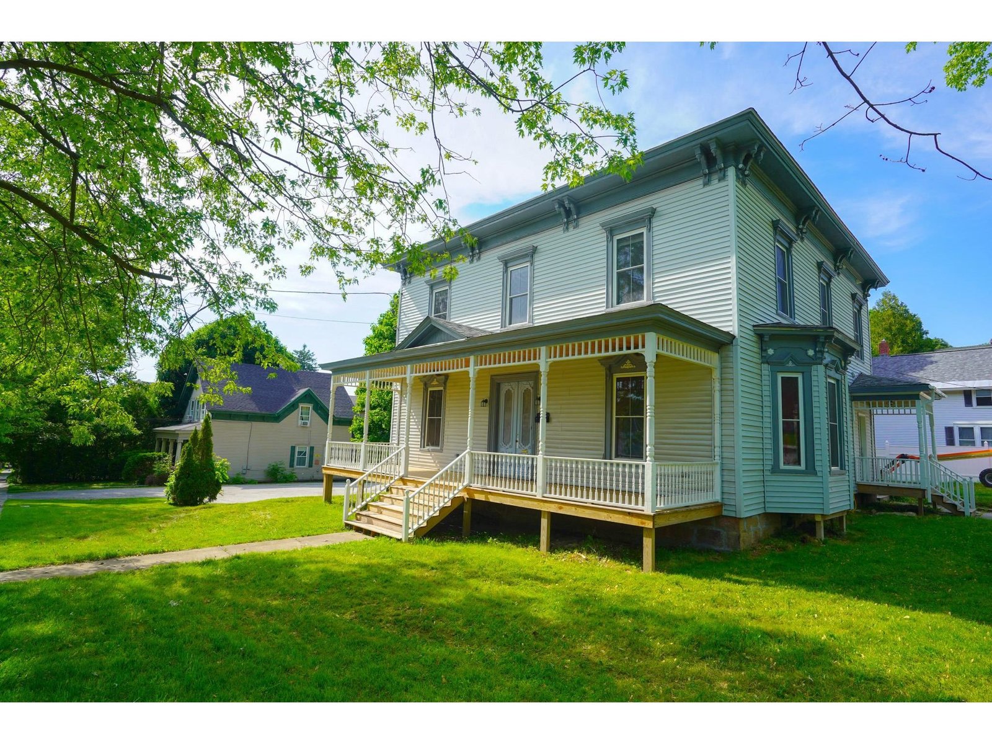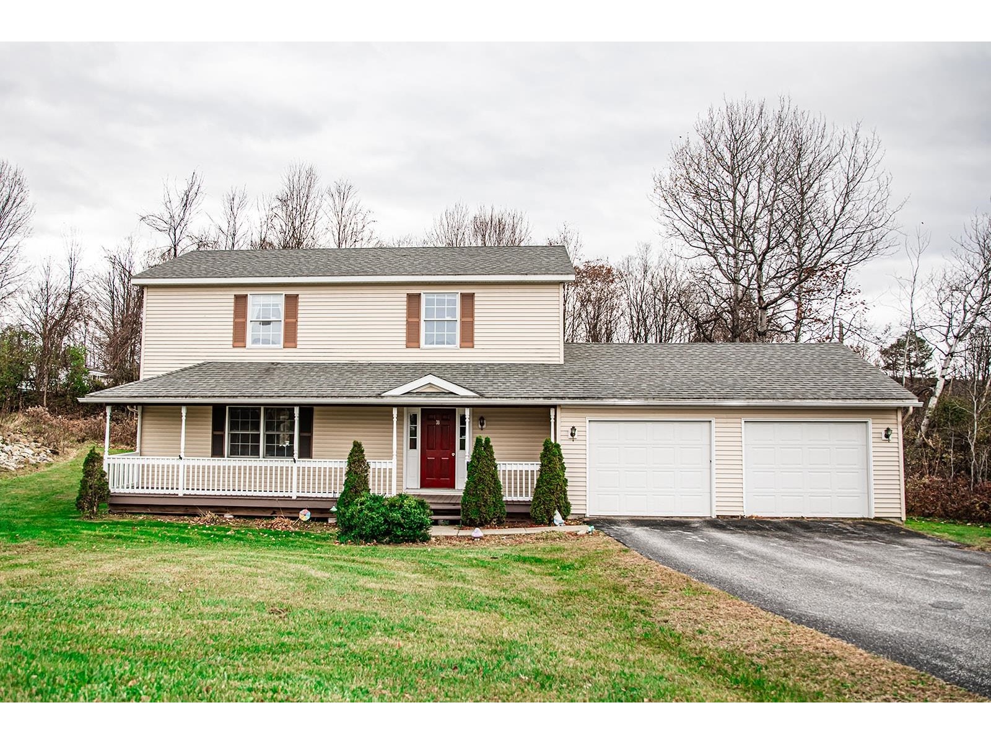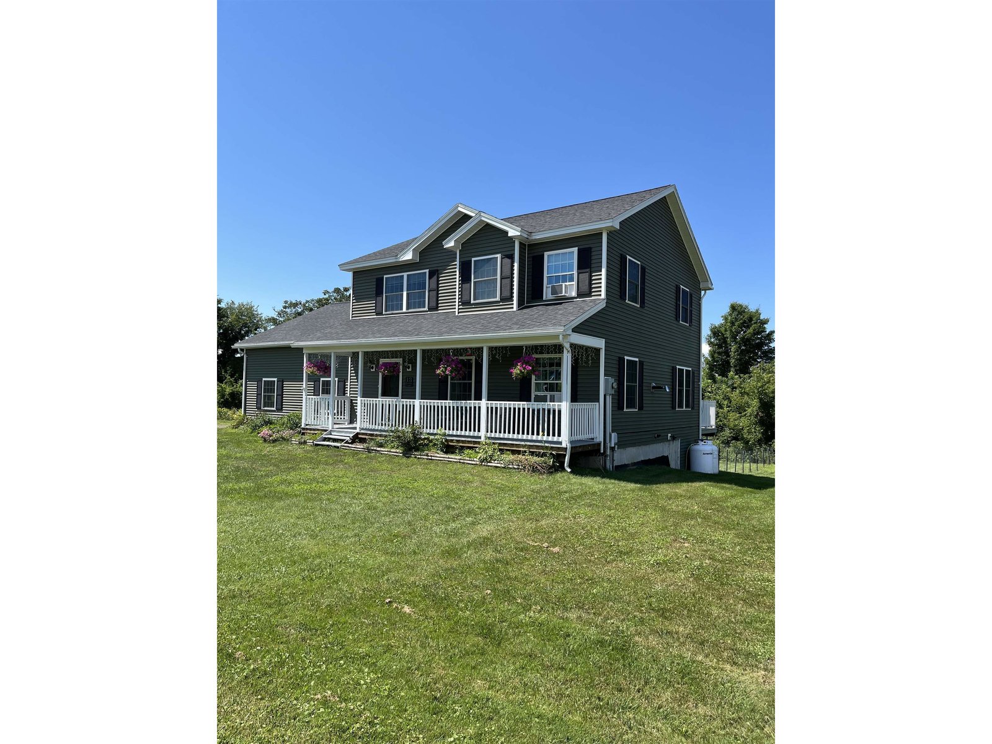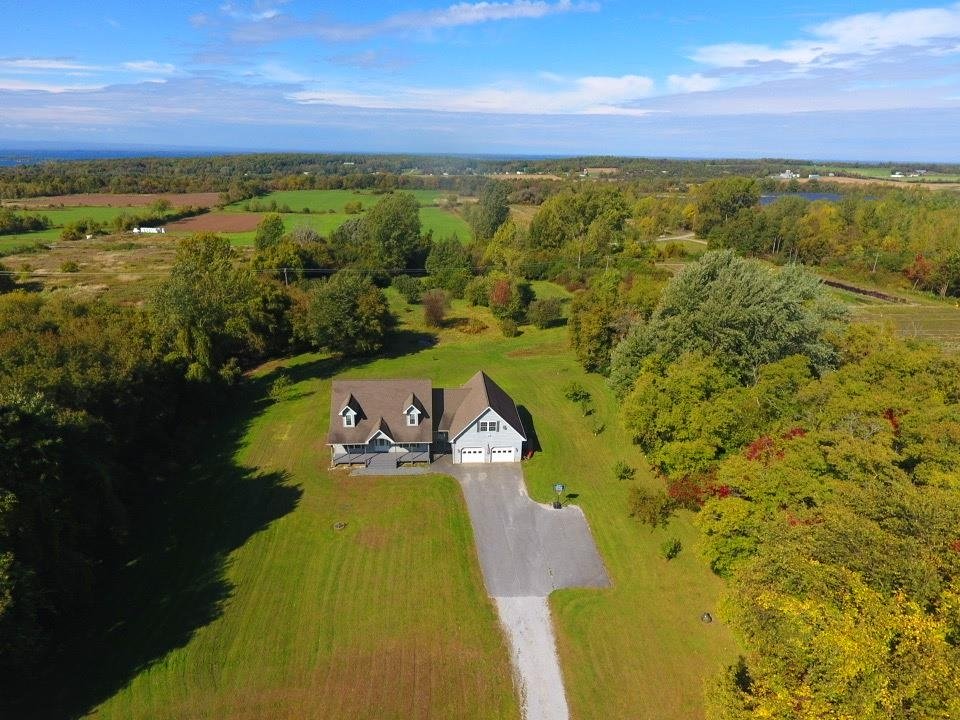523 French Hill Road St. Albans Town, Vermont 05478 MLS# 4887852
 Back to Search Results
Next Property
Back to Search Results
Next Property
Sold Status
$580,000 Sold Price
House Type
4 Beds
3 Baths
2,911 Sqft
Sold By Theadora Dernavich of Coldwell Banker Hickok and Boardman
Similar Properties for Sale
Request a Showing or More Info

Call: 802-863-1500
Mortgage Provider
Mortgage Calculator
$
$ Taxes
$ Principal & Interest
$
This calculation is based on a rough estimate. Every person's situation is different. Be sure to consult with a mortgage advisor on your specific needs.
Franklin County
Looking for space, privacy & land? This unique 4 bedroom 3 bath home sits on 10 acres of beautiful land with your own pond & stream. Come enjoy this nature retreat while still being close to the city of St Albans & I89 minutes to Burlington. This home welcomes you with it's covered porch where you can enjoy your coffee in peace every morning. The amazing chef's kitchen features a 4 burner Viking range w/grill & griddle, stainless hood & Liebherr fridge. Tiled backsplash, granite countertops & beautiful cabinets round out the space. Sunny attached dining room with lots of windows & french doors allows you to enjoy your surroundings outside while dining. The open floor plan flows for entertaining with gorgeous hardwood floors throughout. Stone hearth & wood burning stove will keep you cozy all those winter nights. Custom built in cabinets & bookshelves add to the charm of the home. Head upstairs to the master suite which is truly a sanctuary with beadboard ceilings, your own stone hearth & fireplace & balcony you can escape. The master bath is like having your own spa, separate walk in shower & soaking tub. Attached to the master bath is a walk-in closet with built-in shelving, move your things right in. A bonus room can also be found upstairs perfect for a home office, gym, or entertaining space. An additional 3 spacious bedrooms & full bath complete the upstairs. Enjoy your backyard from the deck or above ground pool. Walk, hike or fish on your own private 10 acres of bliss. †
Property Location
Property Details
| Sold Price $580,000 | Sold Date Dec 16th, 2021 | |
|---|---|---|
| List Price $570,000 | Total Rooms 7 | List Date Oct 21st, 2021 |
| Cooperation Fee Unknown | Lot Size 10.1 Acres | Taxes $10,456 |
| MLS# 4887852 | Days on Market 1127 Days | Tax Year 2021 |
| Type House | Stories 2 | Road Frontage 394 |
| Bedrooms 4 | Style Log, Gambrel | Water Frontage |
| Full Bathrooms 2 | Finished 2,911 Sqft | Construction No, Existing |
| 3/4 Bathrooms 0 | Above Grade 2,911 Sqft | Seasonal No |
| Half Bathrooms 1 | Below Grade 0 Sqft | Year Built 1986 |
| 1/4 Bathrooms 0 | Garage Size 2 Car | County Franklin |
| Interior FeaturesCeiling Fan, Dining Area, Fireplace - Wood, Fireplaces - 1, Primary BR w/ BA, Natural Light, Soaking Tub, Walk-in Closet, Wood Stove Hook-up, Laundry - 1st Floor |
|---|
| Equipment & AppliancesRange-Gas, Microwave, Disposal, Refrigerator, Exhaust Hood, Refrigerator, Wall AC Units, Smoke Detector, CO Detector, Security System, Satellite Dish, Wood Stove, Gas Heater - Vented, Stove - Wood |
| Kitchen 14' x 19'6", 1st Floor | Dining Room 13' x 19'6", 1st Floor | Living Room 14' x 24', 1st Floor |
|---|---|---|
| Family Room 14'6" x 27', 1st Floor | Bath - 1/2 1st Floor | Primary Bedroom 16'6" x 27'6", 2nd Floor |
| Bath - Full 2nd Floor | Other 14'6" x 20', 2nd Floor | Bedroom 11' x 13', 2nd Floor |
| Bedroom 11' x 13', 2nd Floor | Bedroom 7'6" x 21'6", 2nd Floor | Bath - Full 2nd Floor |
| ConstructionWood Frame |
|---|
| Basement, Slab, None |
| Exterior FeaturesBalcony, Deck, Doors - Energy Star, Fence - Dog, Patio, Pool - Above Ground, Porch - Covered, Shed, Windows - Low E |
| Exterior Log Siding | Disability Features 1st Floor 1/2 Bathrm, Kitchen w/5 ft Diameter, Access. Laundry No Steps, Bathrm w/tub, Bathrm w/step-in Shower, Hard Surface Flooring, Kitchen w/5 Ft. Diameter, No Stairs from Parking, Paved Parking, 1st Floor Laundry |
|---|---|
| Foundation Slab w/Frst Wall | House Color brown |
| Floors Tile, Wood | Building Certifications |
| Roof Standing Seam, Metal, Standing Seam | HERS Index |
| DirectionsFrom St Albans State Highway turn onto VT Route 104 North (Fairfax Rd which becomes Fisher Pond Rd); turn right onto French Hill Rd; house is on the left after Paquette Rd. |
|---|
| Lot DescriptionYes, Pond, Wooded, Level, Country Setting, Stream, Wooded, Rural Setting |
| Garage & Parking Auto Open, Direct Entry, Heated, Driveway, Garage |
| Road Frontage 394 | Water Access |
|---|---|
| Suitable Use | Water Type |
| Driveway Paved | Water Body |
| Flood Zone No | Zoning Rural |
| School District St Albans Town School District | Middle St Albans Town Education Cntr |
|---|---|
| Elementary St. Albans Town Educ. Center | High BFASt Albans |
| Heat Fuel Electric, Gas-LP/Bottle, Wood, Oil | Excluded |
|---|---|
| Heating/Cool Central Air, Underground | Negotiable |
| Sewer 1000 Gallon, Septic, Concrete, Leach Field - Conventionl, Septic | Parcel Access ROW |
| Water Purifier/Soft, Infrared Light, Drilled Well | ROW for Other Parcel |
| Water Heater Electric, Tank, Owned | Financing |
| Cable Co Comcast | Documents Deed |
| Electric Circuit Breaker(s) | Tax ID 552-174-10839 |

† The remarks published on this webpage originate from Listed By The Gardner Group of RE/MAX North Professionals via the PrimeMLS IDX Program and do not represent the views and opinions of Coldwell Banker Hickok & Boardman. Coldwell Banker Hickok & Boardman cannot be held responsible for possible violations of copyright resulting from the posting of any data from the PrimeMLS IDX Program.

