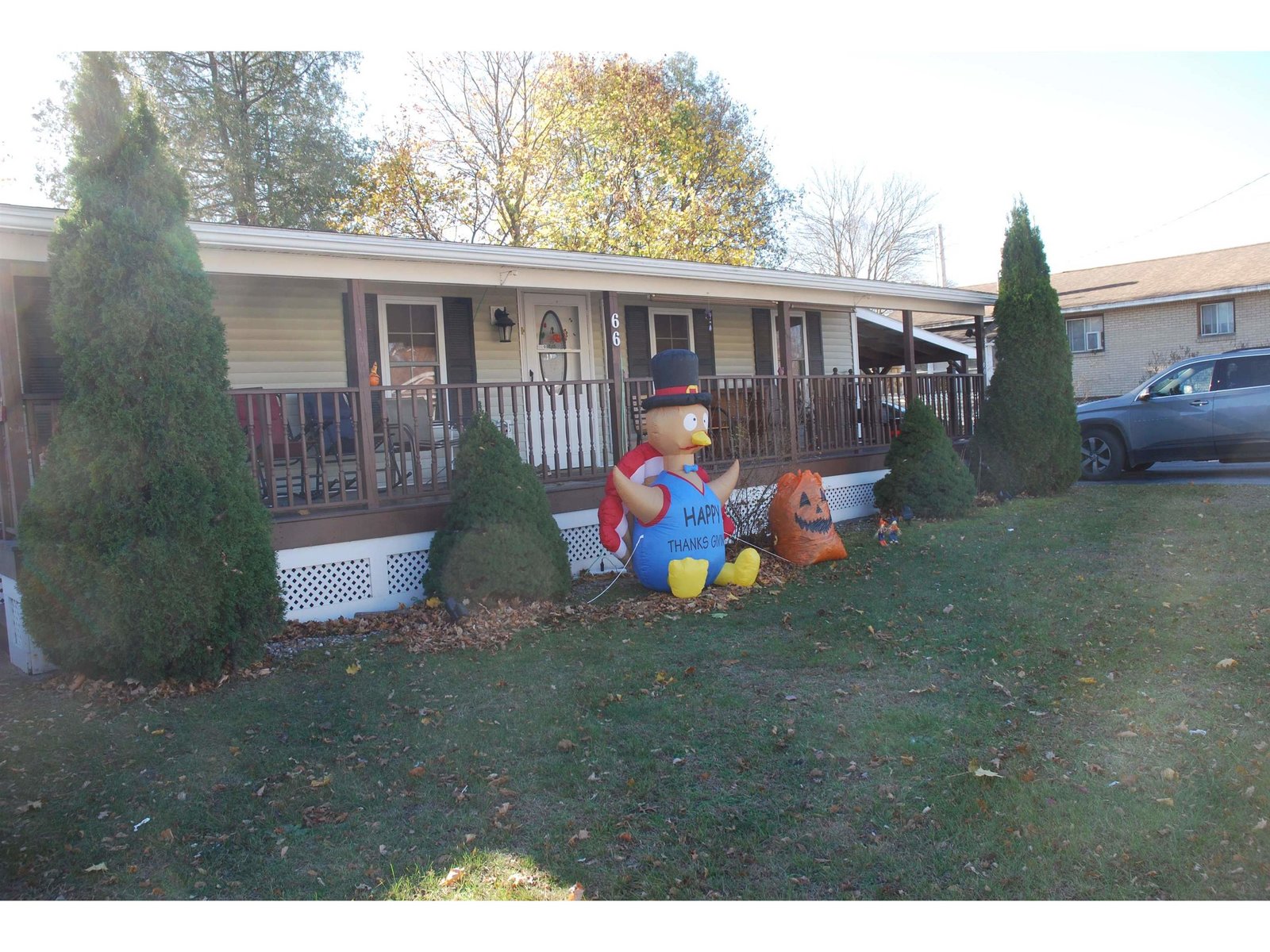Sold Status
$273,000 Sold Price
House Type
3 Beds
2 Baths
1,453 Sqft
Sold By KW Vermont
Similar Properties for Sale
Request a Showing or More Info

Call: 802-863-1500
Mortgage Provider
Mortgage Calculator
$
$ Taxes
$ Principal & Interest
$
This calculation is based on a rough estimate. Every person's situation is different. Be sure to consult with a mortgage advisor on your specific needs.
Franklin County
Lovingly lived in home ready for a new buyer willing to add some of their own taste and ideas. A three bedroom, two bath home with two-car detached garage on a large lot close to the City, town beach, churches, shopping and easy commute to the Burlington area. The home needs some updates, all of which can be done while living in your new home. Take a look and get ready to get excited about the possibilities. Most carpets have hardwood beneath, condition unknown. †
Property Location
Property Details
| Sold Price $273,000 | Sold Date Aug 18th, 2022 | |
|---|---|---|
| List Price $279,000 | Total Rooms 6 | List Date May 22nd, 2022 |
| Cooperation Fee Unknown | Lot Size 0.4 Acres | Taxes $3,205 |
| MLS# 4911511 | Days on Market 914 Days | Tax Year 2022 |
| Type House | Stories 2 | Road Frontage 87 |
| Bedrooms 3 | Style Bungalow | Water Frontage |
| Full Bathrooms 2 | Finished 1,453 Sqft | Construction No, Existing |
| 3/4 Bathrooms 0 | Above Grade 1,453 Sqft | Seasonal No |
| Half Bathrooms 0 | Below Grade 0 Sqft | Year Built 1930 |
| 1/4 Bathrooms 0 | Garage Size 2 Car | County Franklin |
| Interior FeaturesBlinds |
|---|
| Equipment & AppliancesStove - Electric, CO Detector, Smoke Detectr-Batt Powrd |
| Living Room 13x16, 1st Floor | Kitchen 12x17, 1st Floor | Dining Room 11 1/2x13, 1st Floor |
|---|---|---|
| Bedroom 11 1/2x15, 1st Floor | Bedroom 11 1/2x13, 2nd Floor | Bedroom 9x12, 2nd Floor |
| ConstructionWood Frame |
|---|
| BasementInterior, Bulkhead, Concrete, Unfinished, Interior Stairs, Full, Unfinished, Interior Access, Exterior Access |
| Exterior FeaturesGarden Space, Porch, Porch - Enclosed |
| Exterior Vinyl Siding | Disability Features |
|---|---|
| Foundation Stone, Stone | House Color Yellow |
| Floors Vinyl, Carpet, Tile, Laminate | Building Certifications |
| Roof Shingle-Architectural | HERS Index |
| DirectionsFrom St. Albans take Lake Street which turns into Lake Road. Property directly across from the Bay post office. |
|---|
| Lot DescriptionNo, Level |
| Garage & Parking Detached, |
| Road Frontage 87 | Water Access |
|---|---|
| Suitable Use | Water Type |
| Driveway Paved | Water Body |
| Flood Zone Unknown | Zoning Residential |
| School District Maple Run USD | Middle St Albans Town Education Cntr |
|---|---|
| Elementary St. Albans Town Educ. Center | High BFASt Albans |
| Heat Fuel Oil | Excluded |
|---|---|
| Heating/Cool None, Hot Water | Negotiable |
| Sewer Septic, Septic | Parcel Access ROW No |
| Water Drilled Well | ROW for Other Parcel |
| Water Heater Electric | Financing |
| Cable Co Comcast/XFINITY | Documents Deed |
| Electric Circuit Breaker(s) | Tax ID 552-174-12470 |

† The remarks published on this webpage originate from Listed By Paul Clark of Paul Poquette Realty Group, LLC via the PrimeMLS IDX Program and do not represent the views and opinions of Coldwell Banker Hickok & Boardman. Coldwell Banker Hickok & Boardman cannot be held responsible for possible violations of copyright resulting from the posting of any data from the PrimeMLS IDX Program.

 Back to Search Results
Back to Search Results










