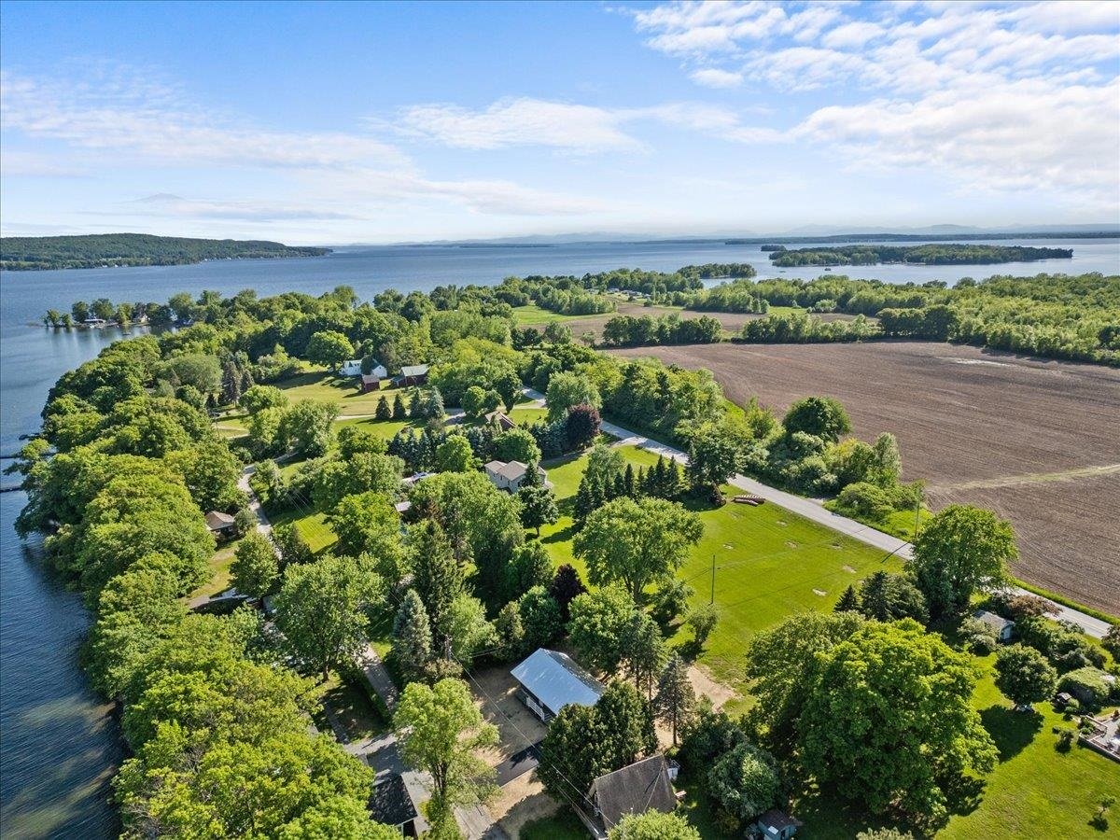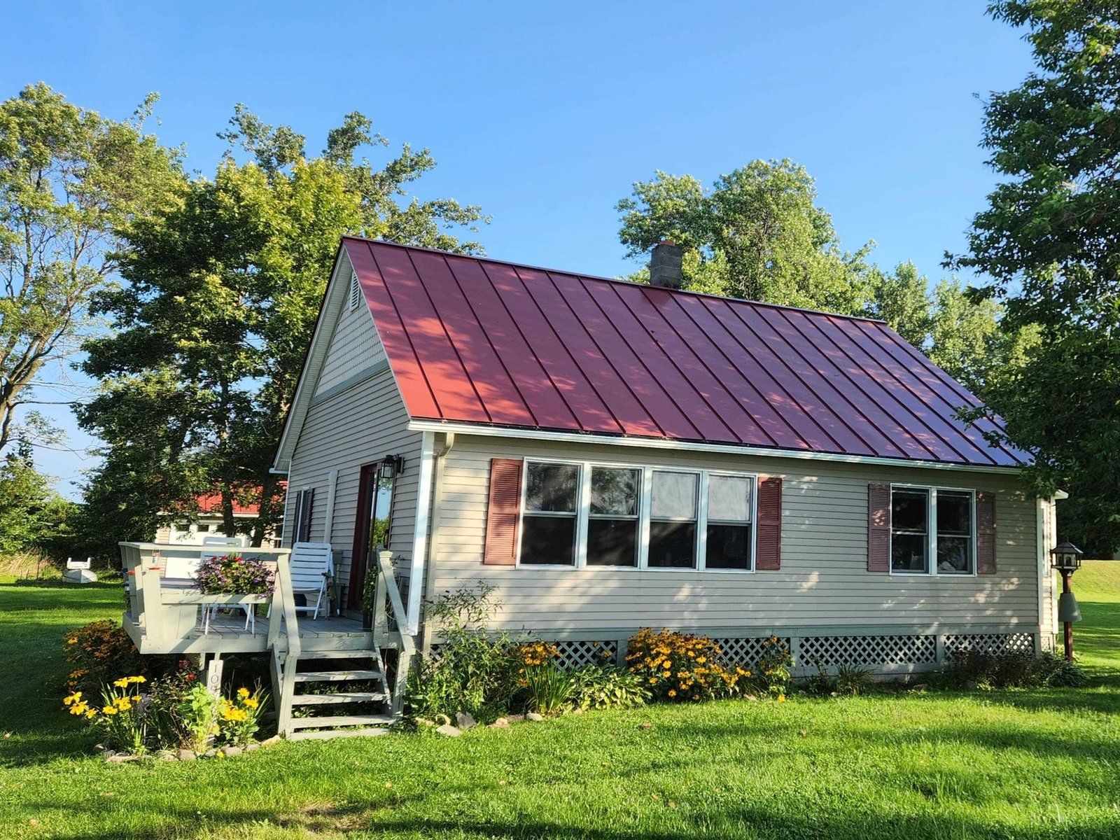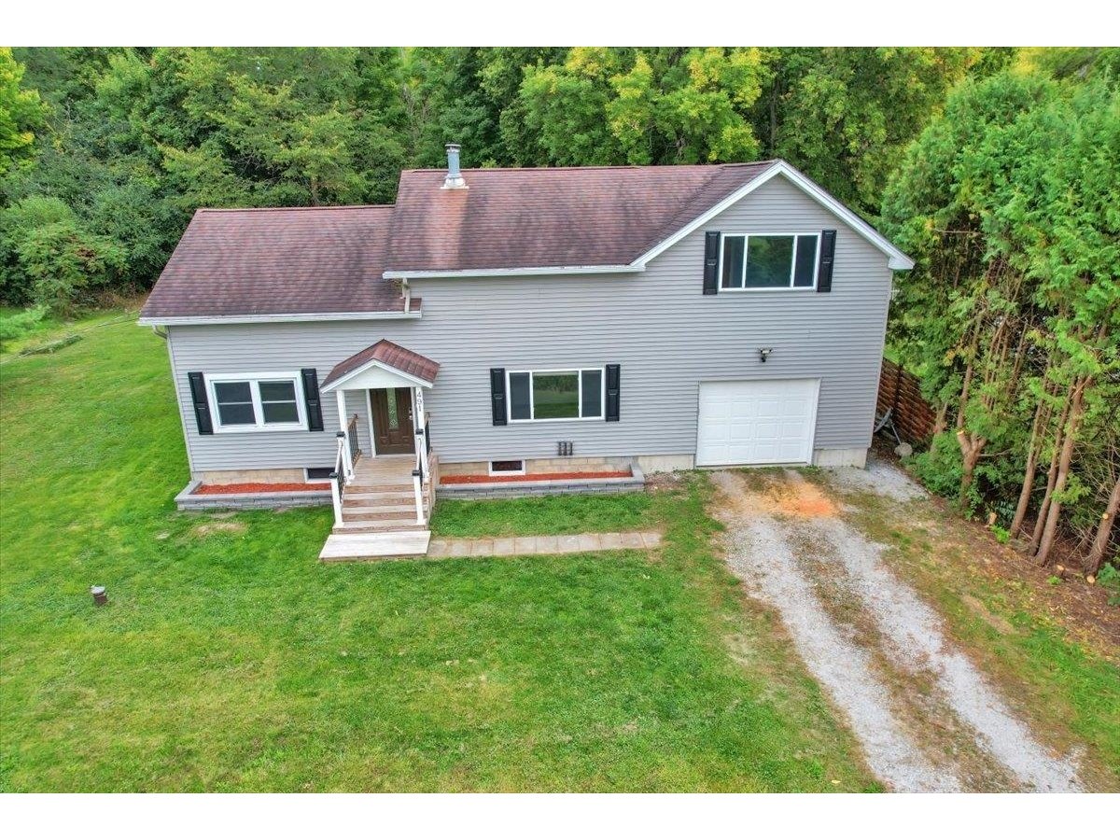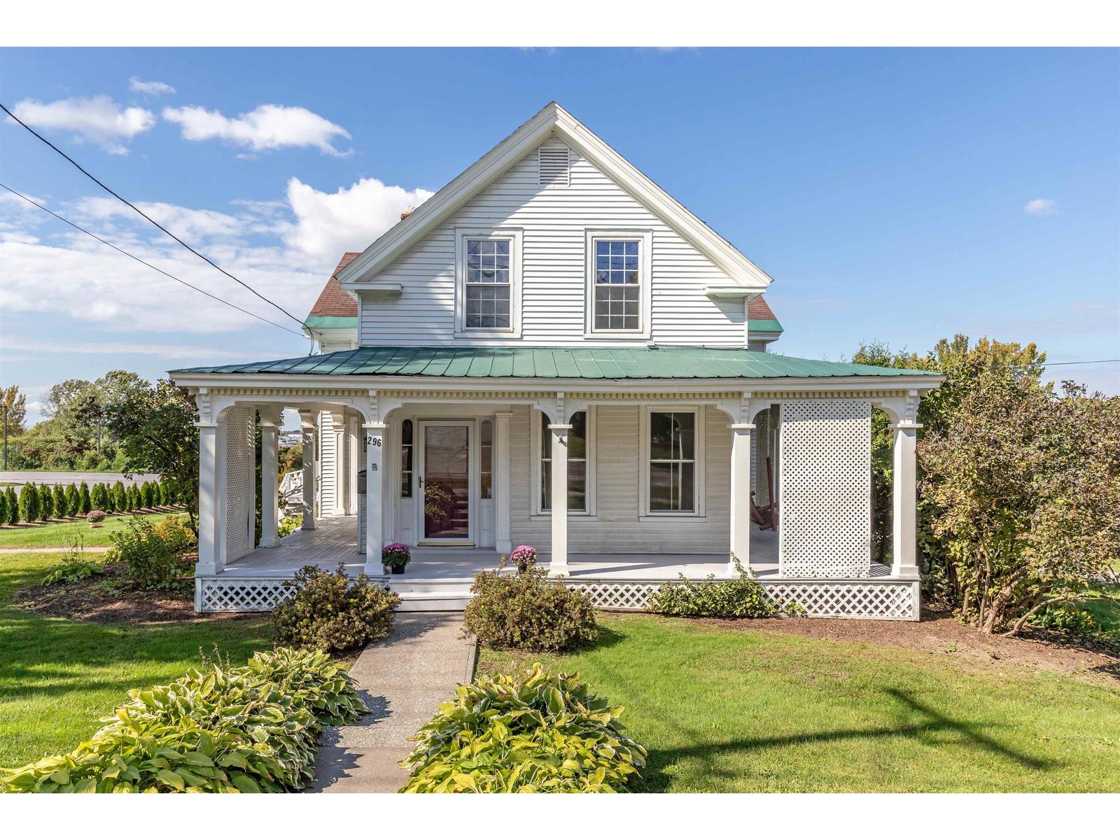Sold Status
$380,000 Sold Price
House Type
2 Beds
2 Baths
1,840 Sqft
Sold By
Similar Properties for Sale
Request a Showing or More Info

Call: 802-863-1500
Mortgage Provider
Mortgage Calculator
$
$ Taxes
$ Principal & Interest
$
This calculation is based on a rough estimate. Every person's situation is different. Be sure to consult with a mortgage advisor on your specific needs.
Franklin County
Mint condition waterfront post and beam log home w/ significant upgrades!! Beautiful kitchen w/ wood flooring, heartland stove & refrigerator, Bosch dishwasher, large butler's pantry w/ granite countertops & custom birch cabinets. Large center island w/ granite. Recessed lighting large dining area w/ a hearthstone opening up into the living room w/ a grand vaulted ceiling. Large doors leading out to the beautiful covered porch overlooking 100ft of beautiful Lake Champlain. Radiant heated floors on the 1st floor & basement. First floor bedroom w/ a full bath. Spacious 2nd floor balcony overlooking the living room. 2nd level master suite w/ two skylights with automatic moisture sensors designed to close when it rains.Beautiful wood flooring w/natural woodwork. Walk in closet & private master bath. Partially finished basement plumbed for a bathroom & kitchen. Lower level office w/ view of the lake. Over sized two car garage, w/a huge workshop. Private deck off the workshop& boat port! †
Property Location
Property Details
| Sold Price $380,000 | Sold Date Oct 29th, 2015 | |
|---|---|---|
| List Price $379,900 | Total Rooms 8 | List Date May 21st, 2015 |
| Cooperation Fee Unknown | Lot Size 0.46 Acres | Taxes $7,103 |
| MLS# 4424560 | Days on Market 3472 Days | Tax Year 2014 |
| Type House | Stories 2 | Road Frontage |
| Bedrooms 2 | Style Log | Water Frontage |
| Full Bathrooms 1 | Finished 1,840 Sqft | Construction Existing |
| 3/4 Bathrooms 1 | Above Grade 1,840 Sqft | Seasonal No |
| Half Bathrooms 0 | Below Grade 0 Sqft | Year Built 2002 |
| 1/4 Bathrooms | Garage Size 2 Car | County Franklin |
| Interior FeaturesLiving Room, Office/Study, Gas Stove, Balcony, Primary BR with BA, Hearth, Island, Skylight, Kitchen/Dining, Cathedral Ceilings, Blinds, Dining Area, 1st Floor Laundry, Natural Woodwork, Living/Dining, Wood Stove |
|---|
| Equipment & AppliancesRange-Gas, Dryer, Refrigerator, Dishwasher, Washer, CO Detector, Smoke Detector, Kitchen Island |
| Primary Bedroom 19x14 | 2nd Bedroom 11x17 | Living Room 11x17 |
|---|---|---|
| Kitchen 11x15 | Dining Room 11x17 | Office/Study 19x11 |
| ConstructionLog Home, Post and Beam |
|---|
| BasementWalkout, Interior Stairs, Partially Finished, Storage Space |
| Exterior FeaturesBeach Rights, Patio, Deck, Porch-Covered, Balcony |
| Exterior Wood | Disability Features 1st Floor Bedroom, 1st Floor Full Bathrm |
|---|---|
| Foundation Concrete | House Color |
| Floors Softwood, Ceramic Tile | Building Certifications |
| Roof Standing Seam | HERS Index |
| DirectionsFollow lake street in St. Albans to St. Albans Bay, turn right at the bay store and continue to follow Lake Road, onto Hathaway Point Road. Then turn left onto Hacketts Way. Property is on the left after bend in the road. Brown Siding with Green Roof. Two Car Garage facing Road. |
|---|
| Lot DescriptionLake Rights, Level, Lake View, Water View, Landscaped, Waterfront |
| Garage & Parking Attached, 2 Parking Spaces |
| Road Frontage | Water Access |
|---|---|
| Suitable Use | Water Type |
| Driveway Gravel | Water Body |
| Flood Zone No | Zoning Res |
| School District NA | Middle |
|---|---|
| Elementary | High |
| Heat Fuel Wood, Gas-LP/Bottle | Excluded Downstairs refrigerator, and dock. |
|---|---|
| Heating/Cool Radiant, Baseboard | Negotiable |
| Sewer Septic, Private, Leach Field | Parcel Access ROW |
| Water Cistern, Other | ROW for Other Parcel |
| Water Heater Off Boiler, Owned | Financing |
| Cable Co | Documents Deed |
| Electric 200 Amp | Tax ID 55217412888 |

† The remarks published on this webpage originate from Listed By Amy Gerrity-Parent of Catamount Realty Group via the PrimeMLS IDX Program and do not represent the views and opinions of Coldwell Banker Hickok & Boardman. Coldwell Banker Hickok & Boardman cannot be held responsible for possible violations of copyright resulting from the posting of any data from the PrimeMLS IDX Program.

 Back to Search Results
Back to Search Results










