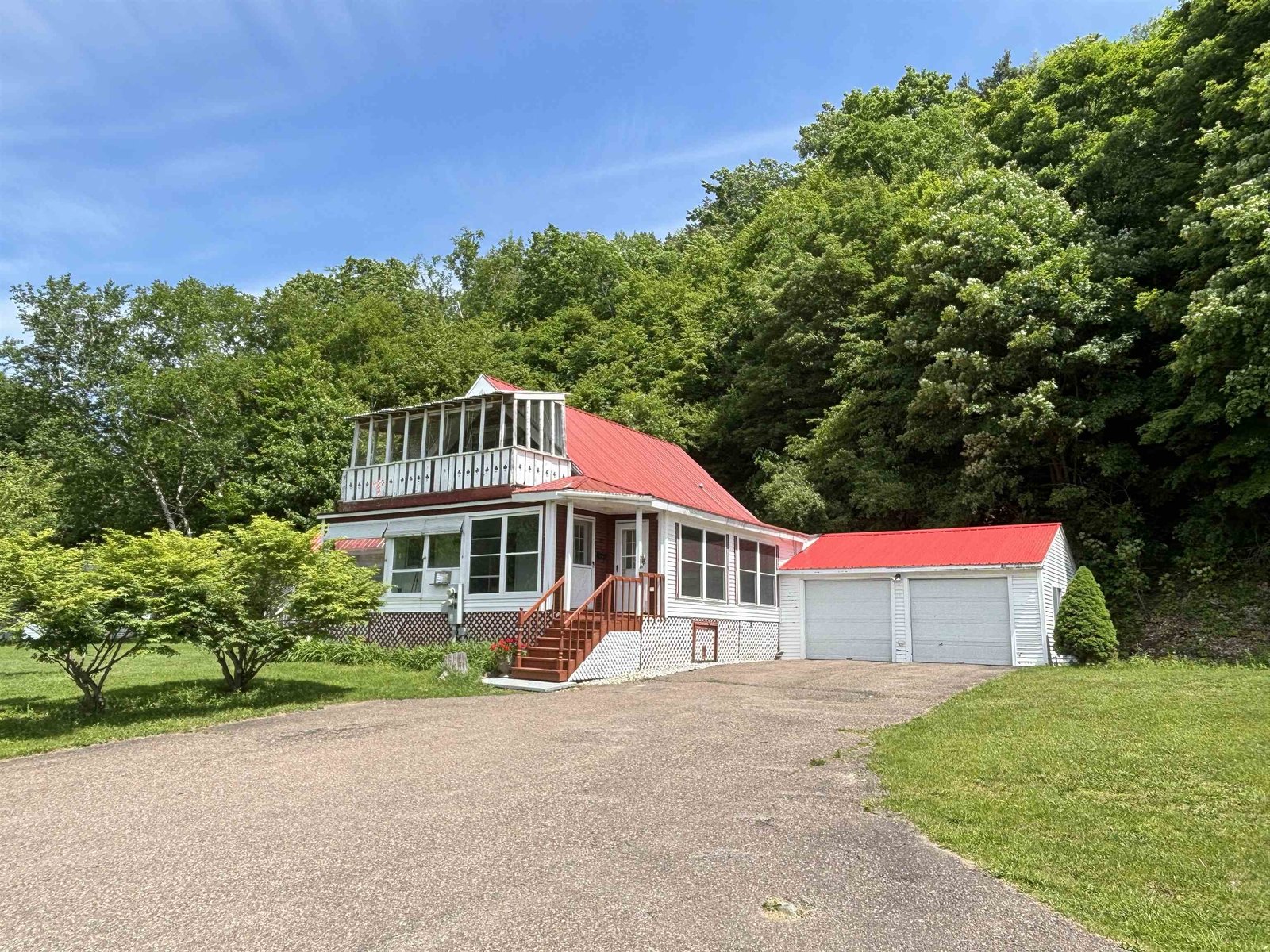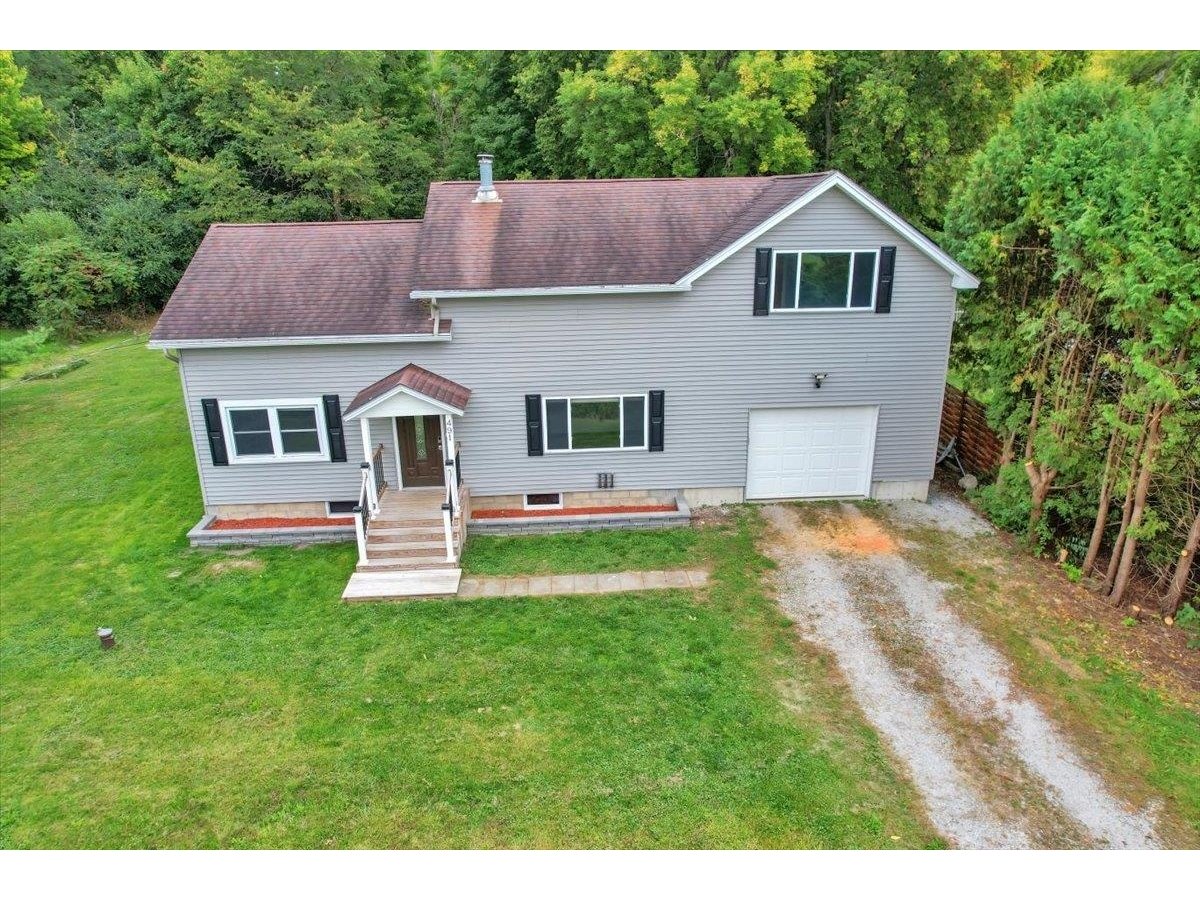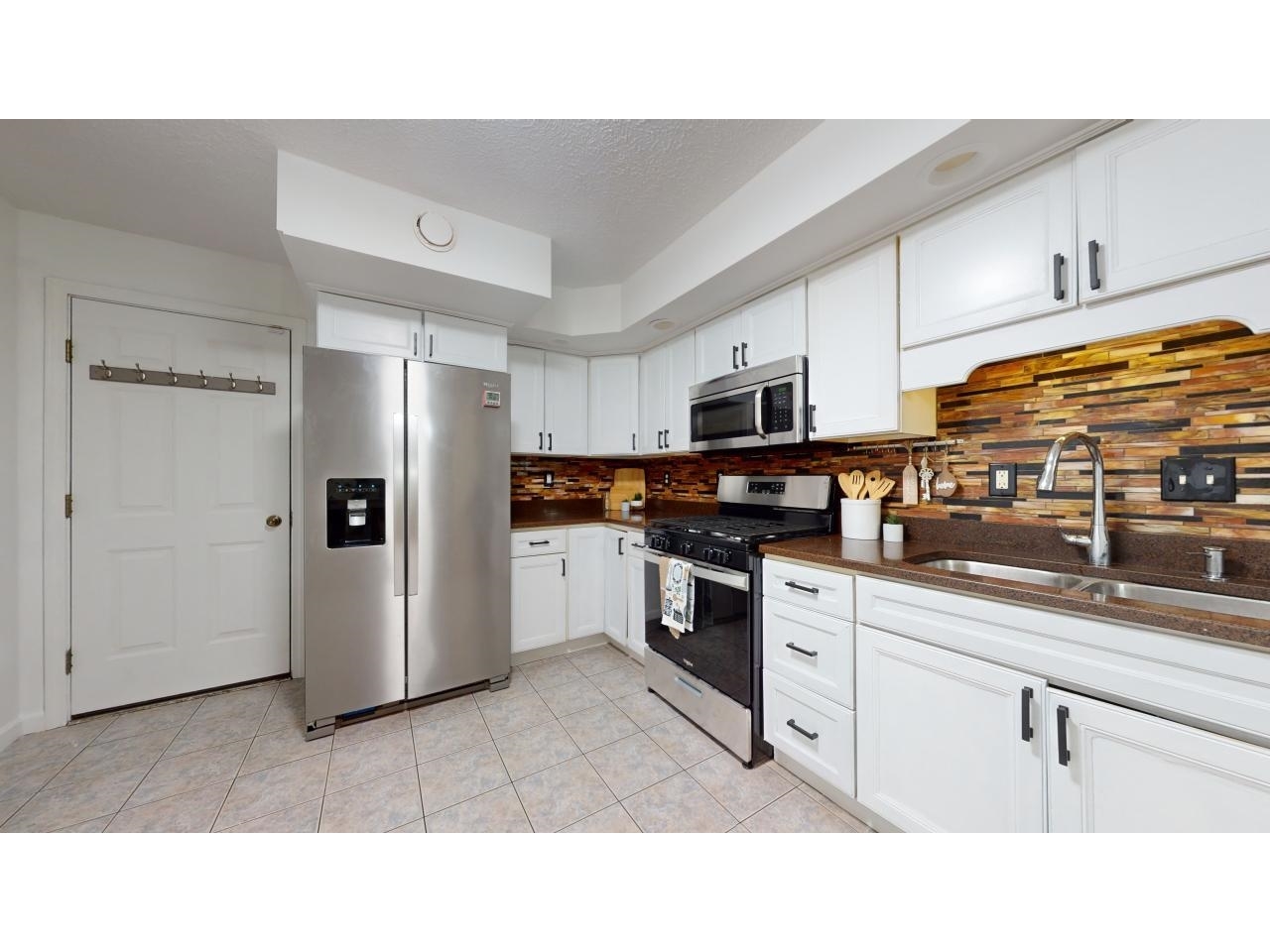594 Maquam Shore Road St. Albans Town, Vermont 05478 MLS# 4143259
 Back to Search Results
Next Property
Back to Search Results
Next Property
Sold Status
$200,000 Sold Price
House Type
3 Beds
2 Baths
2,045 Sqft
Sold By
Similar Properties for Sale
Request a Showing or More Info

Call: 802-863-1500
Mortgage Provider
Mortgage Calculator
$
$ Taxes
$ Principal & Interest
$
This calculation is based on a rough estimate. Every person's situation is different. Be sure to consult with a mortgage advisor on your specific needs.
Franklin County
-Everchanging sunsetsdeeded lake accessbeautifully appointed farmhouse that was truly loved & cared forthese are a few of the Sellers favorite things about their home. When purchased in 1998, this home had a totally different look. Very dated, in need of TLC, and showed its age. The Sellers intent was for use as a camp, however while renovating, they fell in love and chose to call it home. Posts & beams were exposed & finished, & a very nice addition was added to house a 1st-floor master suite. The kitchen maintains the old country charm look but boasts of upgrades from cabinets to granite island. Lake views can be enjoyed in multiple spaces. Dont miss out on this gorgeous move-in-ready gem! †
Property Location
Property Details
| Sold Price $200,000 | Sold Date May 15th, 2012 | |
|---|---|---|
| List Price $209,678 | Total Rooms 8 | List Date Mar 26th, 2012 |
| Cooperation Fee Unknown | Lot Size 0.62 Acres | Taxes $3,720 |
| MLS# 4143259 | Days on Market 4623 Days | Tax Year |
| Type House | Stories 1 1/2 | Road Frontage 229 |
| Bedrooms 3 | Style W/Addition, Farmhouse | Water Frontage |
| Full Bathrooms 1 | Finished 2,045 Sqft | Construction , Existing |
| 3/4 Bathrooms 1 | Above Grade 2,045 Sqft | Seasonal No |
| Half Bathrooms 0 | Below Grade 0 Sqft | Year Built 1890 |
| 1/4 Bathrooms 0 | Garage Size 2 Car | County Franklin |
| Interior FeaturesBlinds, Ceiling Fan, Dining Area, Draperies, Kitchen Island, Primary BR w/ BA, Natural Woodwork, Walk-in Pantry, Laundry - 1st Floor |
|---|
| Equipment & AppliancesRange-Gas, Washer, Dishwasher, Disposal, Refrigerator, Range-Electric, Dryer, , CO Detector, Dehumidifier, Smoke Detector, Smoke Detectr-Batt Powrd, Gas Heat Stove |
| Kitchen 15'x18'-2", 1st Floor | Dining Room 20'-11"x21'-4", 1st Floor | Living Room 23'-6"x12'-1", 1st Floor |
|---|---|---|
| Office/Study 11'-3"x11'5", 2nd Floor | Primary Bedroom 14'-6"x15'-4", 1st Floor | Bedroom 12'x19'-7", 2nd Floor |
| Bedroom 11'-3"x11'-5", 2nd Floor | Other 6'-10"x22'-11", 1st Floor | Other 6'x12'-4", 1st Floor |
| Construction |
|---|
| BasementInterior, Sump Pump, Storage Space, Concrete, Crawl Space, Unfinished, Interior Stairs, Full |
| Exterior FeaturesDeck, Porch - Enclosed, Porch - Screened, ROW to Water |
| Exterior Vertical | Disability Features Bathrm w/step-in Shower, 1st Floor 3/4 Bathrm, 1st Floor Bedroom, 1st Floor Full Bathrm, Access. Laundry No Steps, Bathroom w/Step-in Shower |
|---|---|
| Foundation Stone, Concrete | House Color Tan |
| Floors Laminate, Carpet | Building Certifications |
| Roof Shingle-Asphalt | HERS Index |
| DirectionsFrom Rte. 7 North in St. Albans take left onto Lower Newton Street. Drive to end and take right onto Maquam Shore Road (Rte. 36). House on left, see sign. |
|---|
| Lot Description, Landscaped, Mountain View, Lake View, Country Setting |
| Garage & Parking Detached, , 2 Parking Spaces, Driveway |
| Road Frontage 229 | Water Access Right of Way |
|---|---|
| Suitable Use | Water Type Lake |
| Driveway Paved | Water Body Lake Champlain |
| Flood Zone Unknown | Zoning Residential |
| School District NA | Middle |
|---|---|
| Elementary St. Albans Town Educ. Center | High BFA Fairfax High School |
| Heat Fuel Oil | Excluded |
|---|---|
| Heating/Cool Stove, Hot Air, Stove - Gas | Negotiable |
| Sewer Septic, Private | Parcel Access ROW |
| Water Purifier/Soft, Private, Drilled Well | ROW for Other Parcel No |
| Water Heater Electric, Rented | Financing |
| Cable Co | Documents ROW (Right-Of-Way), Deed |
| Electric Circuit Breaker(s) | Tax ID 55217410783 |

† The remarks published on this webpage originate from Listed By of via the PrimeMLS IDX Program and do not represent the views and opinions of Coldwell Banker Hickok & Boardman. Coldwell Banker Hickok & Boardman cannot be held responsible for possible violations of copyright resulting from the posting of any data from the PrimeMLS IDX Program.











