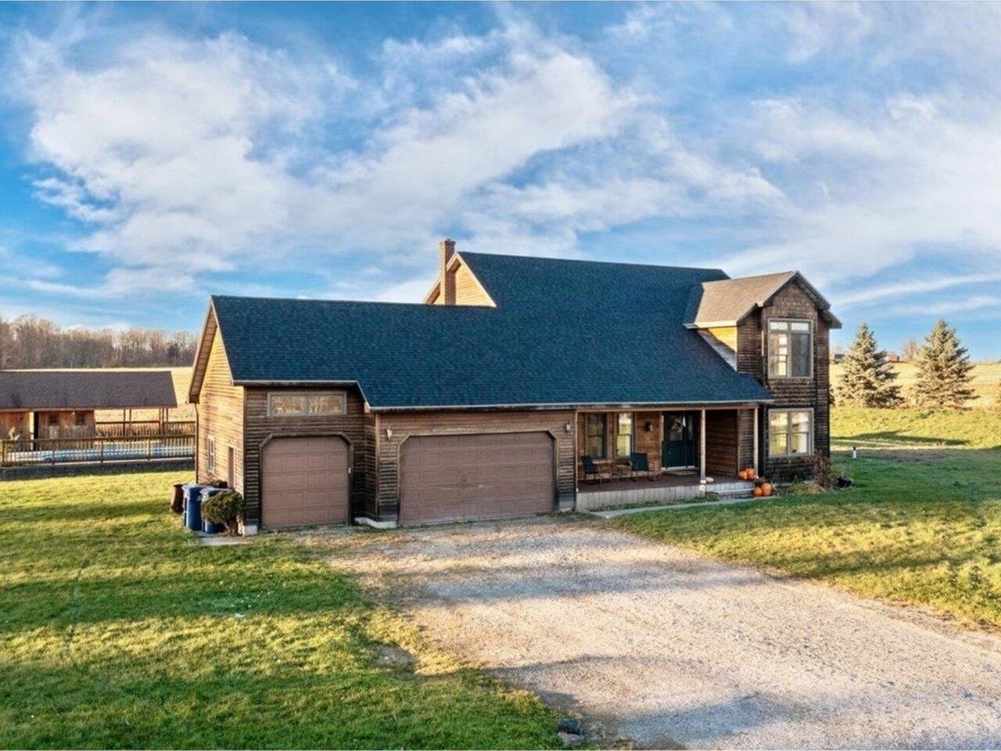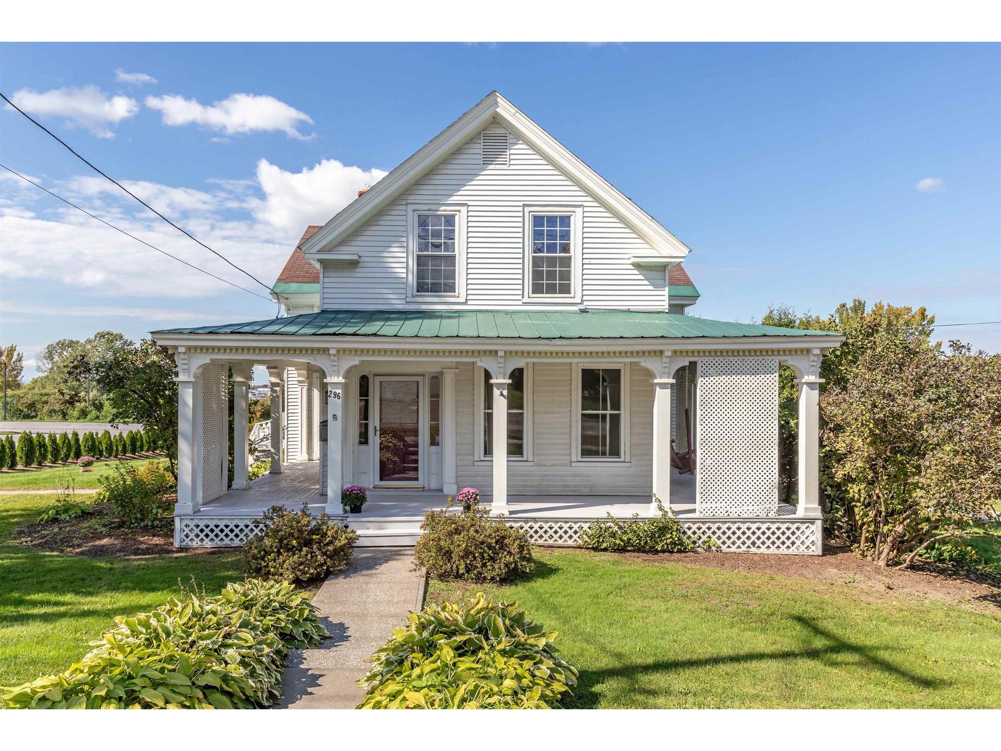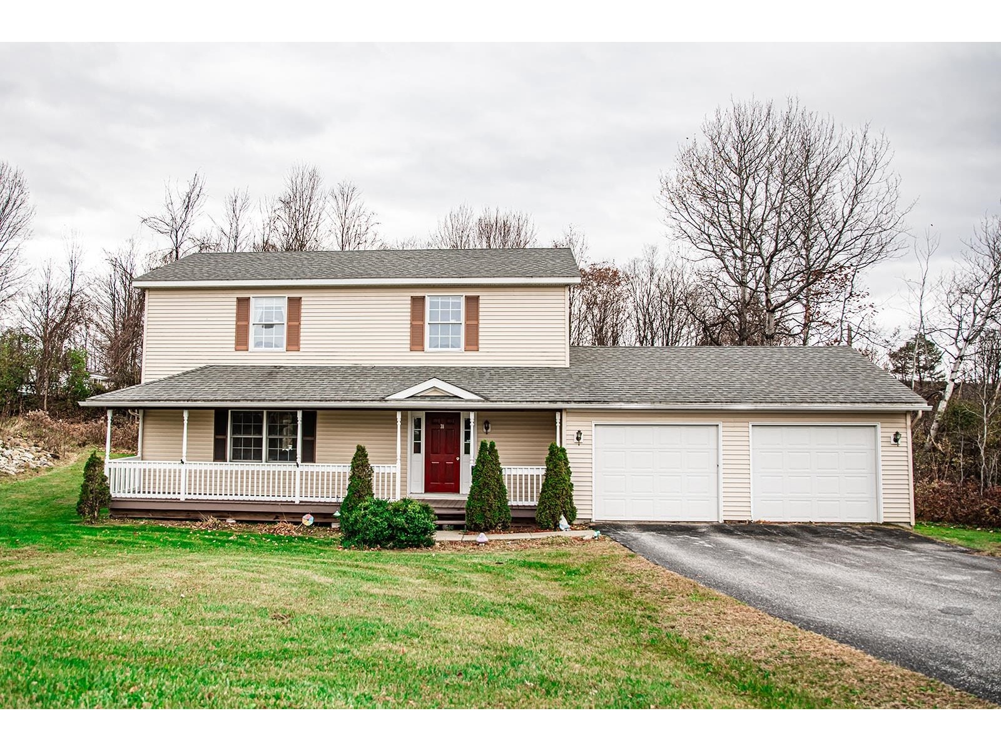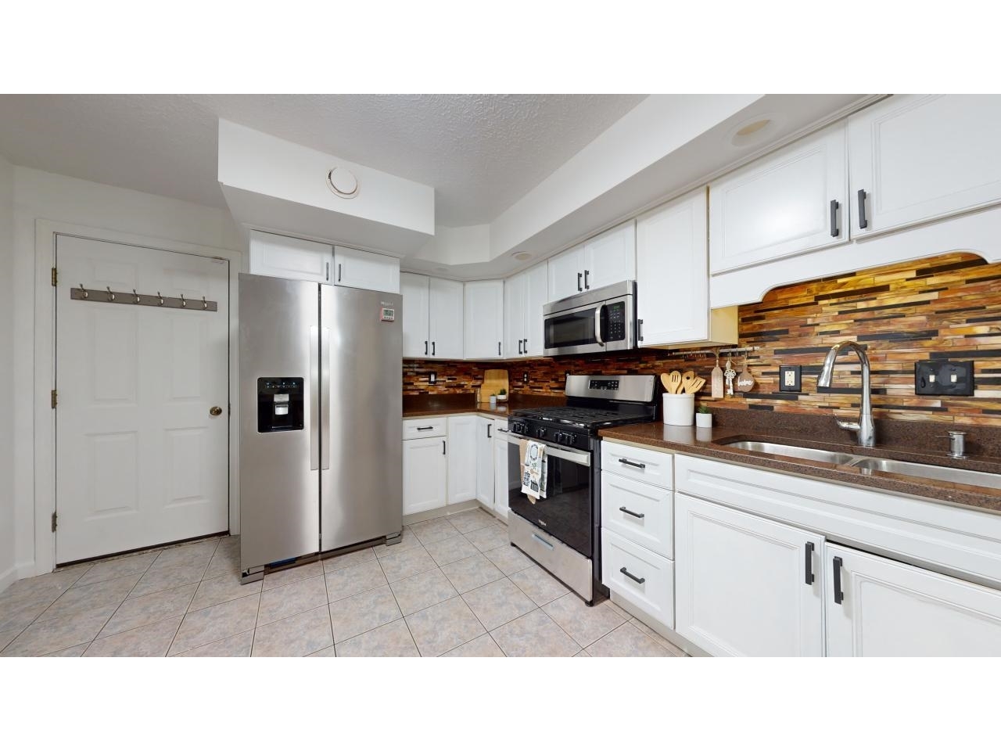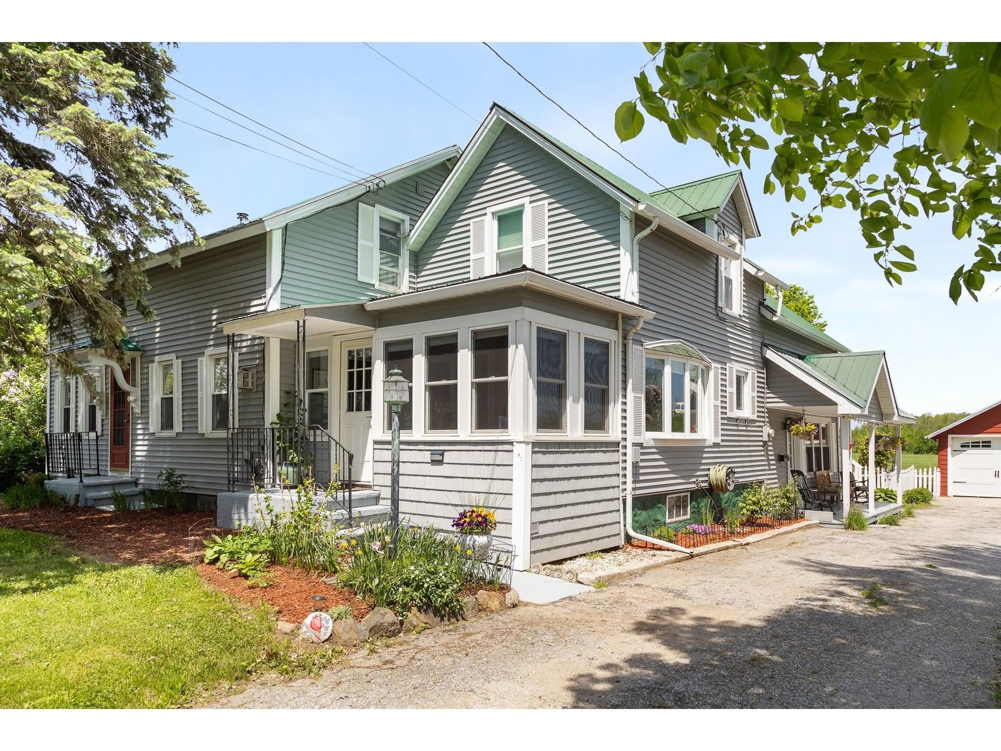Sold Status
$439,000 Sold Price
House Type
3 Beds
5 Baths
3,800 Sqft
Sold By
Similar Properties for Sale
Request a Showing or More Info

Call: 802-863-1500
Mortgage Provider
Mortgage Calculator
$
$ Taxes
$ Principal & Interest
$
This calculation is based on a rough estimate. Every person's situation is different. Be sure to consult with a mortgage advisor on your specific needs.
Franklin County
An absolute picture perfect home with privacy at the end of the road with seasonal views of Lake Champlain and the lights of St. Albans City. The outstanding home offers welcoming entry to the spacious and bright living room with fireplace, vaulted ceilings, built-in shelving and cabinets, and sliders to the large deck with views. The heart of the home gourmet kitchen is a pleasure to behold with ample work space, dual energy oven, granite, and custom cabinets. Master bedroom with large bath includes tub and shower, and walk-in closet as well as 2 more spacious bedrooms (each with their own private bathroom) creating plenty of space for all! A finished, walk-out lower level provides a huge family/recreation room for entertaining, wet bar, bathroom, laundry, and exercise room. The main floor of the home also features 9' ceilings and radiant heat through the basement and 1st floor. The custom woodwork and trim, hardwood and tile floors, central vac, security system, and Marvin windows are wonderful extras. A 2-car garage with space above for storage, lovely mature perennial gardens and plenty of yard for outside activities are icing on the cake. Conveniently located just a few minutes from I-89 and Downtown St. Albans. If you are looking for a wonderful family home, don't miss the opportunity to view this gem! †
Property Location
Property Details
| Sold Price $439,000 | Sold Date Apr 27th, 2018 | |
|---|---|---|
| List Price $449,000 | Total Rooms 11 | List Date Jan 19th, 2018 |
| Cooperation Fee Unknown | Lot Size 1.53 Acres | Taxes $6,253 |
| MLS# 4673958 | Days on Market 2498 Days | Tax Year 2017 |
| Type House | Stories 2 | Road Frontage |
| Bedrooms 3 | Style Contemporary, Colonial | Water Frontage |
| Full Bathrooms 1 | Finished 3,800 Sqft | Construction No, Existing |
| 3/4 Bathrooms 3 | Above Grade 2,600 Sqft | Seasonal No |
| Half Bathrooms 1 | Below Grade 1,200 Sqft | Year Built 2009 |
| 1/4 Bathrooms 0 | Garage Size 2 Car | County Franklin |
| Interior FeaturesCathedral Ceiling, Ceiling Fan, Fireplace - Gas, Kitchen Island, Primary BR w/ BA, Security, Soaking Tub, Surround Sound Wiring, Walk-in Closet, Wet Bar |
|---|
| Equipment & AppliancesMicrowave, Exhaust Hood, Range-Electric, Refrigerator, Dishwasher, Central Vacuum, Security System, Smoke Detector, Radiant Floor |
| Kitchen 13'6x15'6, 1st Floor | Dining Room 11'6x13, 1st Floor | Living Room 18x19, 1st Floor |
|---|---|---|
| Primary Bedroom 13x15'6, 1st Floor | Mudroom 7x13, 1st Floor | Office/Study 8'6x15, 1st Floor |
| Bedroom 13x18, 2nd Floor | Bedroom 13x18, 2nd Floor | Family Room 20x30, Basement |
| Exercise Room 12x18, Basement | Laundry Room 11x11, Basement |
| ConstructionWood Frame |
|---|
| BasementWalkout, Full, Finished |
| Exterior FeaturesDeck, Patio |
| Exterior Vinyl Siding | Disability Features |
|---|---|
| Foundation Concrete | House Color |
| Floors Tile, Carpet, Hardwood | Building Certifications |
| Roof Shingle-Architectural | HERS Index |
| DirectionsI-89 Exit 19. Right onto Route 104 then Right onto Rte 36, about 3/4 mile left onto Gamache Dr., House is at end. |
|---|
| Lot Description, View, Landscaped, Lake View |
| Garage & Parking Attached, Auto Open, Storage Above, Driveway, Garage, On-Site |
| Road Frontage | Water Access |
|---|---|
| Suitable Use | Water Type |
| Driveway Gravel | Water Body |
| Flood Zone Unknown | Zoning Res |
| School District Maple Run USD | Middle St Albans Town Education Cntr |
|---|---|
| Elementary St. Albans Town Educ. Center | High BFASt Albans |
| Heat Fuel Gas-LP/Bottle | Excluded |
|---|---|
| Heating/Cool None, Hot Water, Baseboard | Negotiable |
| Sewer Septic, Mound, Alternative System, Septic Design Available, Septic Shared, Septic | Parcel Access ROW |
| Water Shared, Drilled Well | ROW for Other Parcel |
| Water Heater Gas-Lp/Bottle | Financing |
| Cable Co Comcast | Documents Plot Plan, Deed, Septic Design, Survey, Survey |
| Electric 200 Amp | Tax ID 552-174-13460 |

† The remarks published on this webpage originate from Listed By PJ Poquette of Paul Poquette Realty Group, LLC via the PrimeMLS IDX Program and do not represent the views and opinions of Coldwell Banker Hickok & Boardman. Coldwell Banker Hickok & Boardman cannot be held responsible for possible violations of copyright resulting from the posting of any data from the PrimeMLS IDX Program.

 Back to Search Results
Back to Search Results