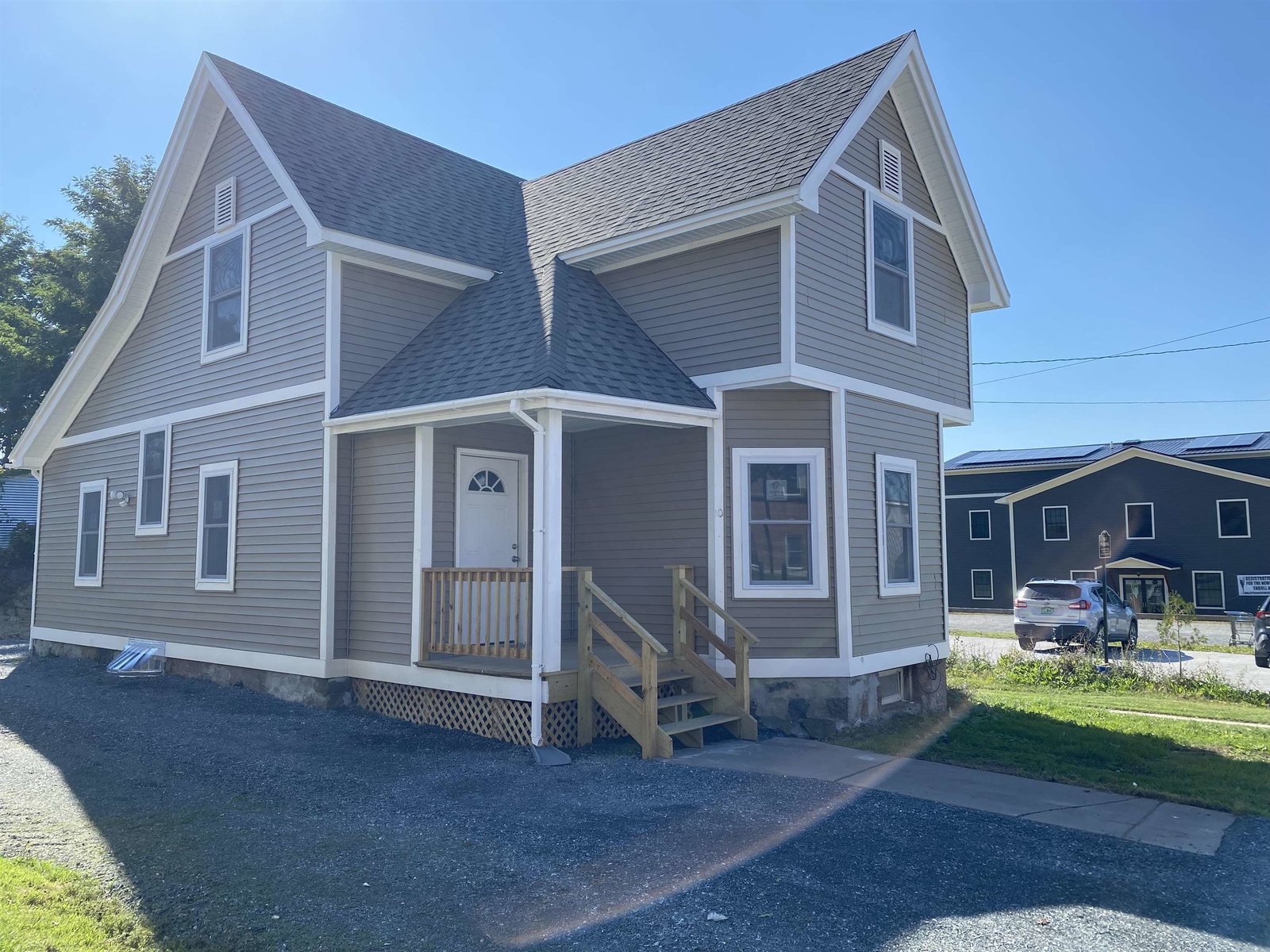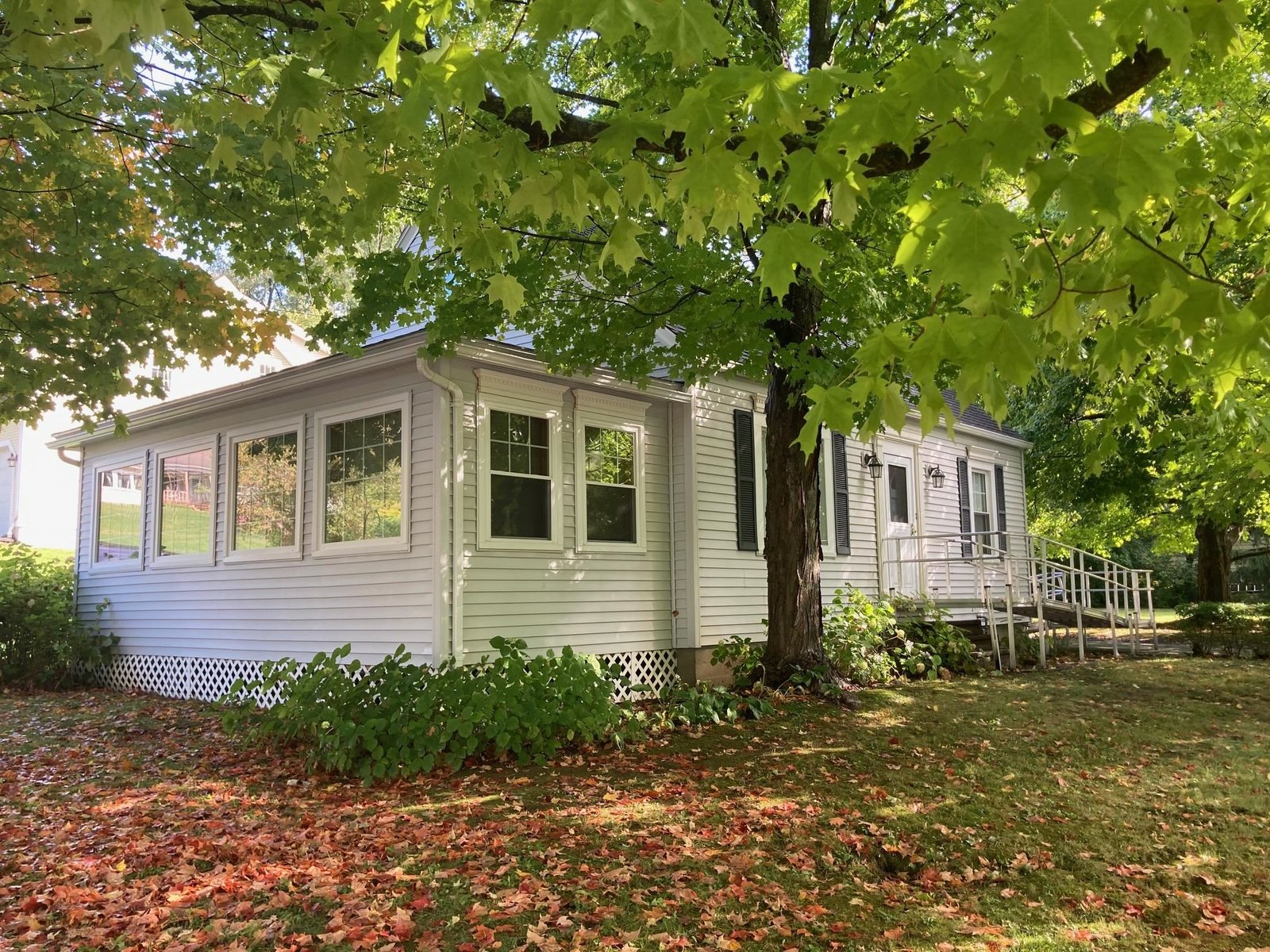Sold Status
$325,000 Sold Price
House Type
3 Beds
3 Baths
1,974 Sqft
Sold By Geri Reilly Real Estate
Similar Properties for Sale
Request a Showing or More Info

Call: 802-863-1500
Mortgage Provider
Mortgage Calculator
$
$ Taxes
$ Principal & Interest
$
This calculation is based on a rough estimate. Every person's situation is different. Be sure to consult with a mortgage advisor on your specific needs.
Franklin County
Incredible location! This custom hillside home is situated with panoramic lake and mountain views in a country setting overlooking the City but is conveniently located just a few minutes from Downtown St. Albans and I89. Over 4.5 acres of land and a barn offer many possibilities and uses for your downtime at home. The house features a 2 story cathedral living room, screened porch, and open porch on the west side to take advantage of the sunsets and views over Lake Champlain. The finished walkout basement can also be utilized as accessory living quarters with a kitchenette and full bathroom. Ground floor has a 3/4 bath and bedroom while the second story includes an additional 2 bedrooms, full bath, and a sleeping porch to enjoy the air of the summer months. Sellers also have an adjoining 2.6 acre building lot which can be purchased separately. †
Property Location
Property Details
| Sold Price $325,000 | Sold Date May 18th, 2018 | |
|---|---|---|
| List Price $337,500 | Total Rooms 7 | List Date Mar 12th, 2018 |
| Cooperation Fee Unknown | Lot Size 4.56 Acres | Taxes $0 |
| MLS# 4680864 | Days on Market 2446 Days | Tax Year 2016 |
| Type House | Stories 2 | Road Frontage 177 |
| Bedrooms 3 | Style Walkout Lower Level, Other | Water Frontage |
| Full Bathrooms 2 | Finished 1,974 Sqft | Construction No, Existing |
| 3/4 Bathrooms 1 | Above Grade 1,548 Sqft | Seasonal No |
| Half Bathrooms 0 | Below Grade 426 Sqft | Year Built 1995 |
| 1/4 Bathrooms 0 | Garage Size 2 Car | County Franklin |
| Interior FeaturesCathedral Ceiling, Dining Area, Kitchen/Living, Laundry - 1st Floor |
|---|
| Equipment & AppliancesRefrigerator, Dishwasher, Stove - Electric, Central Vacuum, Smoke Detector, Smoke Detector, Wood Stove |
| Living Room 15 x 16, 1st Floor | Kitchen 8 x 9, 1st Floor | Dining Room 11'6 x 16, 1st Floor |
|---|---|---|
| Bedroom 10 x 13, 1st Floor | Bedroom 10 x 17, 2nd Floor | Bedroom 11 x 11, 2nd Floor |
| Family Room 15 x 20, Basement |
| ConstructionWood Frame |
|---|
| BasementWalkout, Interior Stairs, Concrete, Finished, Stairs - Interior |
| Exterior FeaturesBarn, Fence - Partial, Porch - Covered, Porch - Screened |
| Exterior Shake | Disability Features Zero-Step Entry/Ramp, 1st Floor 3/4 Bathrm, 1st Floor Bedroom, 1st Floor Laundry |
|---|---|
| Foundation Poured Concrete | House Color |
| Floors Bamboo, Carpet, Ceramic Tile, Hardwood | Building Certifications |
| Roof Shingle-Asphalt | HERS Index |
| DirectionsI89 Exit 19, right onto Rt 104, right onto French Hill Rd, right onto Read Lane, bear right onto Read Lane East, home on left. |
|---|
| Lot DescriptionYes, Mountain View, Lake View, Sloping, View, Country Setting, Water View |
| Garage & Parking Attached, Barn, Driveway, Garage |
| Road Frontage 177 | Water Access |
|---|---|
| Suitable Use | Water Type |
| Driveway Gravel | Water Body |
| Flood Zone No | Zoning R |
| School District Addison Central | Middle St Albans Town Education Cntr |
|---|---|
| Elementary St. Albans Town Educ. Center | High BFASt Albans |
| Heat Fuel Wood, Oil | Excluded |
|---|---|
| Heating/Cool Other, Hot Water, Baseboard, Heat Pump | Negotiable |
| Sewer Septic | Parcel Access ROW No |
| Water Drilled Well | ROW for Other Parcel Yes |
| Water Heater Domestic, Tank, Oil | Financing |
| Cable Co | Documents Plot Plan, Deed, Survey, Survey |
| Electric Circuit Breaker(s) | Tax ID 55217412256 |

† The remarks published on this webpage originate from Listed By PJ Poquette of Paul Poquette Realty Group, LLC via the PrimeMLS IDX Program and do not represent the views and opinions of Coldwell Banker Hickok & Boardman. Coldwell Banker Hickok & Boardman cannot be held responsible for possible violations of copyright resulting from the posting of any data from the PrimeMLS IDX Program.

 Back to Search Results
Back to Search Results










