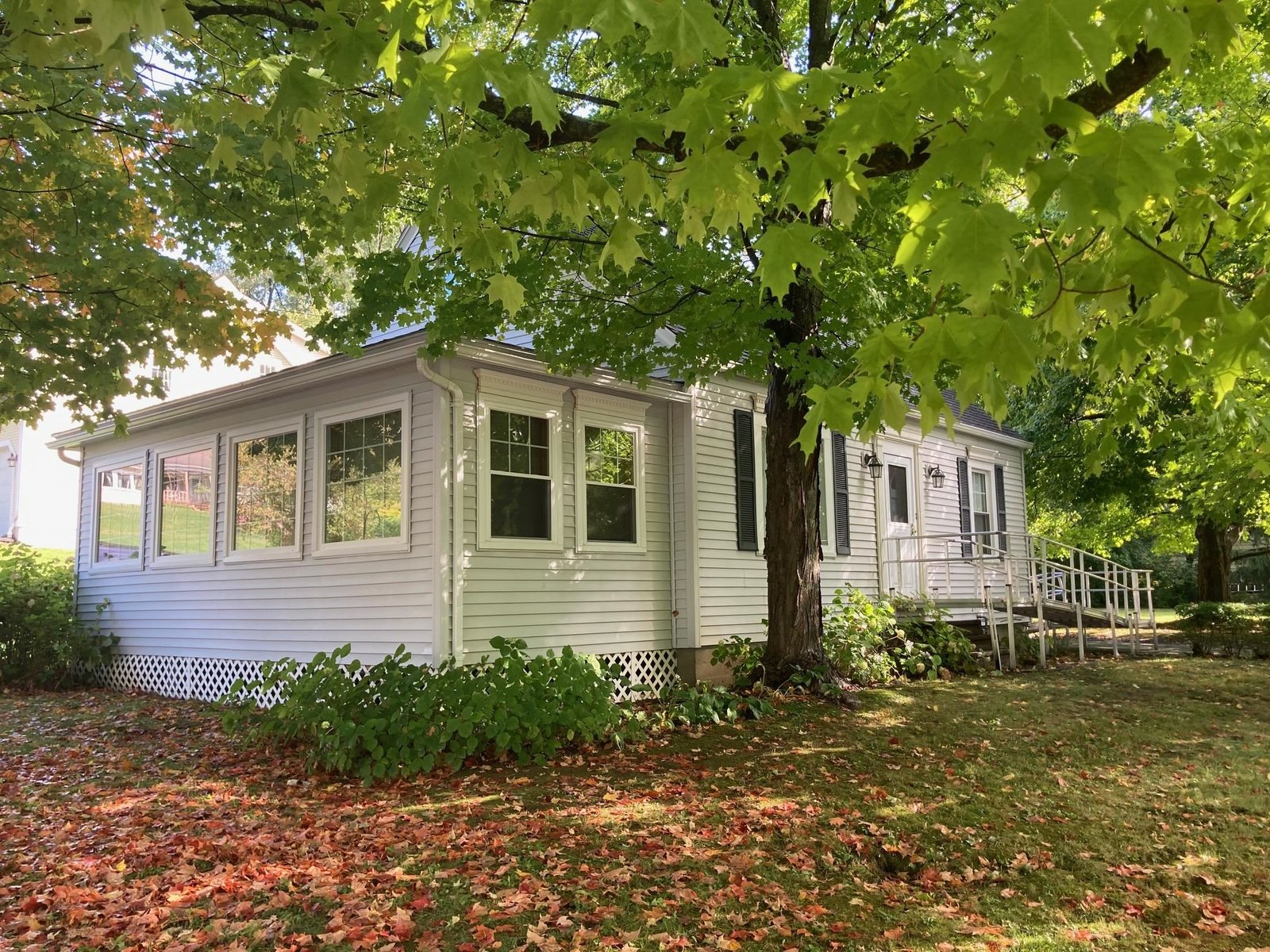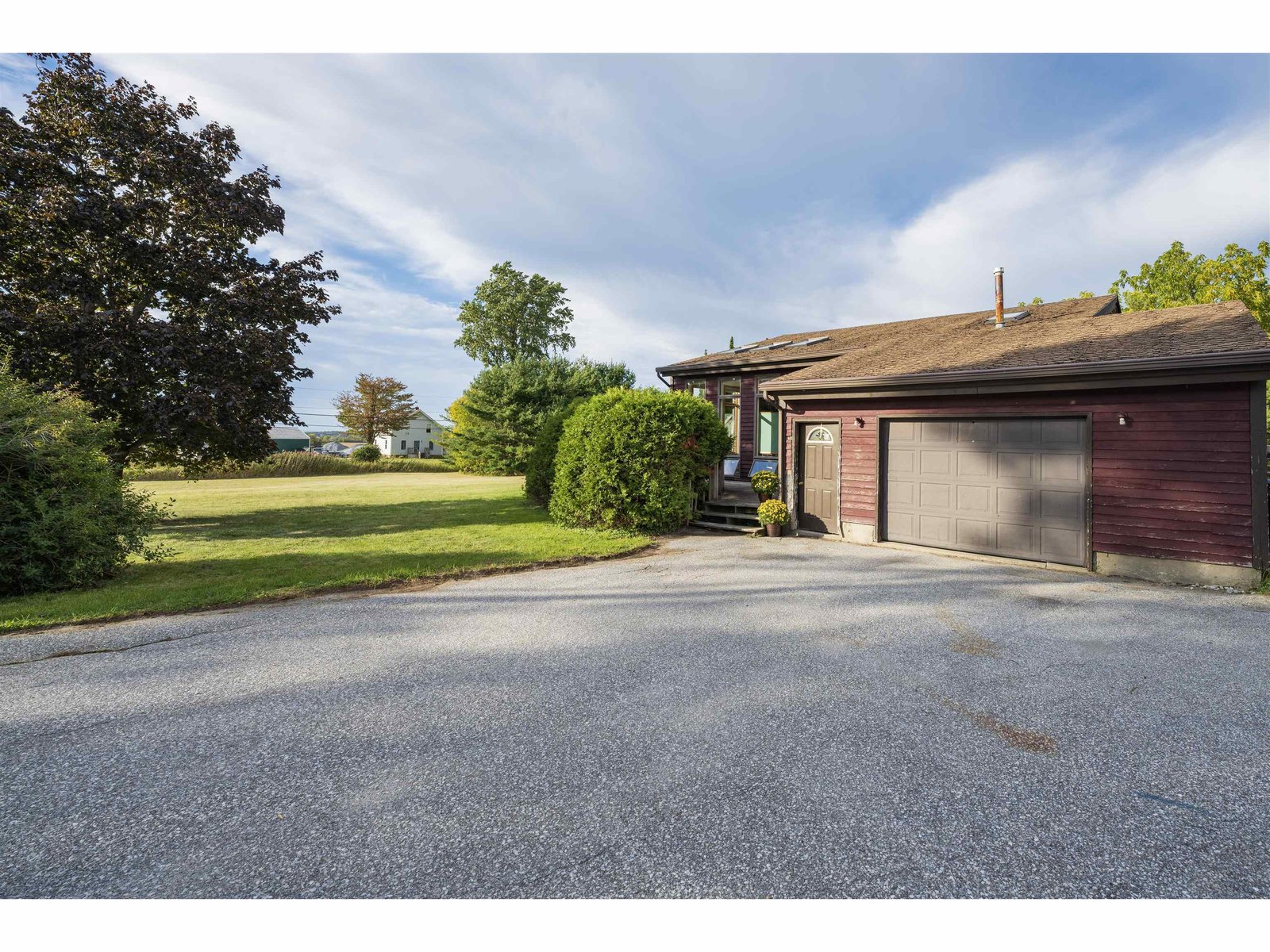Sold Status
$320,000 Sold Price
House Type
4 Beds
2 Baths
2,600 Sqft
Sold By KW Vermont
Similar Properties for Sale
Request a Showing or More Info

Call: 802-863-1500
Mortgage Provider
Mortgage Calculator
$
$ Taxes
$ Principal & Interest
$
This calculation is based on a rough estimate. Every person's situation is different. Be sure to consult with a mortgage advisor on your specific needs.
Franklin County
Imagine walking into this house nicely situated on 4 acres and start creating your own home with color choices, design changes, and upgrades. An open floor plan, vaulted ceilings, larger windows to enhance the natural light onto the first and second floor living areas. This home features Living Room, Great Room, 4 bedrooms, a generous primary bedroom with bathroom, spacious utility room with laundry, and additional 1 full bath. The outside features a private setting with ample space and sun for a garden, playing games in the back yard, and notice the wooded areas surrounding the property for additional privacy. Situated 3 miles from Exit 19 and 2 miles from Exit 20 on I-89, 30 minutes to Burlington, and within 1 mile from the Hardack Recreational Center and bike trails. Near the new Community Pool. Listing Agent related to Seller. †
Property Location
Property Details
| Sold Price $320,000 | Sold Date Dec 30th, 2021 | |
|---|---|---|
| List Price $324,500 | Total Rooms 10 | List Date Sep 23rd, 2021 |
| Cooperation Fee Unknown | Lot Size 4 Acres | Taxes $6,405 |
| MLS# 4883951 | Days on Market 1155 Days | Tax Year 2022 |
| Type House | Stories 2 | Road Frontage |
| Bedrooms 4 | Style Contemporary | Water Frontage |
| Full Bathrooms 2 | Finished 2,600 Sqft | Construction No, Existing |
| 3/4 Bathrooms 0 | Above Grade 1,600 Sqft | Seasonal No |
| Half Bathrooms 0 | Below Grade 1,000 Sqft | Year Built 1987 |
| 1/4 Bathrooms 0 | Garage Size 2 Car | County Franklin |
| Interior Features |
|---|
| Equipment & AppliancesRefrigerator, Range-Electric, Dishwasher, Washer, Dryer, Smoke Detector |
| Kitchen 13X13, 2nd Floor | Dining Room 13X11, 2nd Floor | Living Room 16X19, 1st Floor |
|---|---|---|
| Great Room 24X16, 2nd Floor | Primary Bedroom 15X13, 2nd Floor | Bedroom 10X13, 2nd Floor |
| Bedroom 13X13, 1st Floor | Bedroom 13X13, 1st Floor | Office/Study 13X14, 1st Floor |
| Other 15X13, 1st Floor | Other 11X13, 1st Floor | Bath - Full 2nd Floor |
| Bath - Full 1st Floor | Utility Room 15X13, 1st Floor |
| ConstructionWood Frame |
|---|
| BasementInterior, Partially Finished, Concrete, Interior Stairs |
| Exterior Features |
| Exterior Wood Siding | Disability Features |
|---|---|
| Foundation Concrete | House Color REDWD |
| Floors Tile, Carpet, Laminate, Concrete, Hardwood | Building Certifications |
| Roof Shingle-Asphalt | HERS Index |
| DirectionsI-89 to Exit 19, take right at stop sign. Stay on this road through an additional light and come to a stop sign. Take a right at stop sign onto Route 105 for a 1/2 mile. Turn right onto Lebel Drive. First house on the left. |
|---|
| Lot DescriptionYes, Mountain View, Country Setting, Rural Setting, Near Paths, Rural |
| Garage & Parking Detached, Storage Above, Rec Vehicle, Driveway, 6+ Parking Spaces, Parking Spaces 6+, RV Accessible |
| Road Frontage | Water Access |
|---|---|
| Suitable Use | Water Type |
| Driveway Paved | Water Body |
| Flood Zone No | Zoning RES |
| School District Maple Run USD | Middle St Albans Town Education Cntr |
|---|---|
| Elementary St. Albans Town Educ. Center | High BFASt Albans |
| Heat Fuel Gas-LP/Bottle | Excluded |
|---|---|
| Heating/Cool None, Stove-Gas, Baseboard | Negotiable |
| Sewer Leach Field - Mound | Parcel Access ROW |
| Water Drilled Well | ROW for Other Parcel |
| Water Heater Tank, Owned | Financing |
| Cable Co | Documents |
| Electric 220 Volt | Tax ID 552-174-10047 |

† The remarks published on this webpage originate from Listed By June Plankey of Century 21 The One via the PrimeMLS IDX Program and do not represent the views and opinions of Coldwell Banker Hickok & Boardman. Coldwell Banker Hickok & Boardman cannot be held responsible for possible violations of copyright resulting from the posting of any data from the PrimeMLS IDX Program.

 Back to Search Results
Back to Search Results










