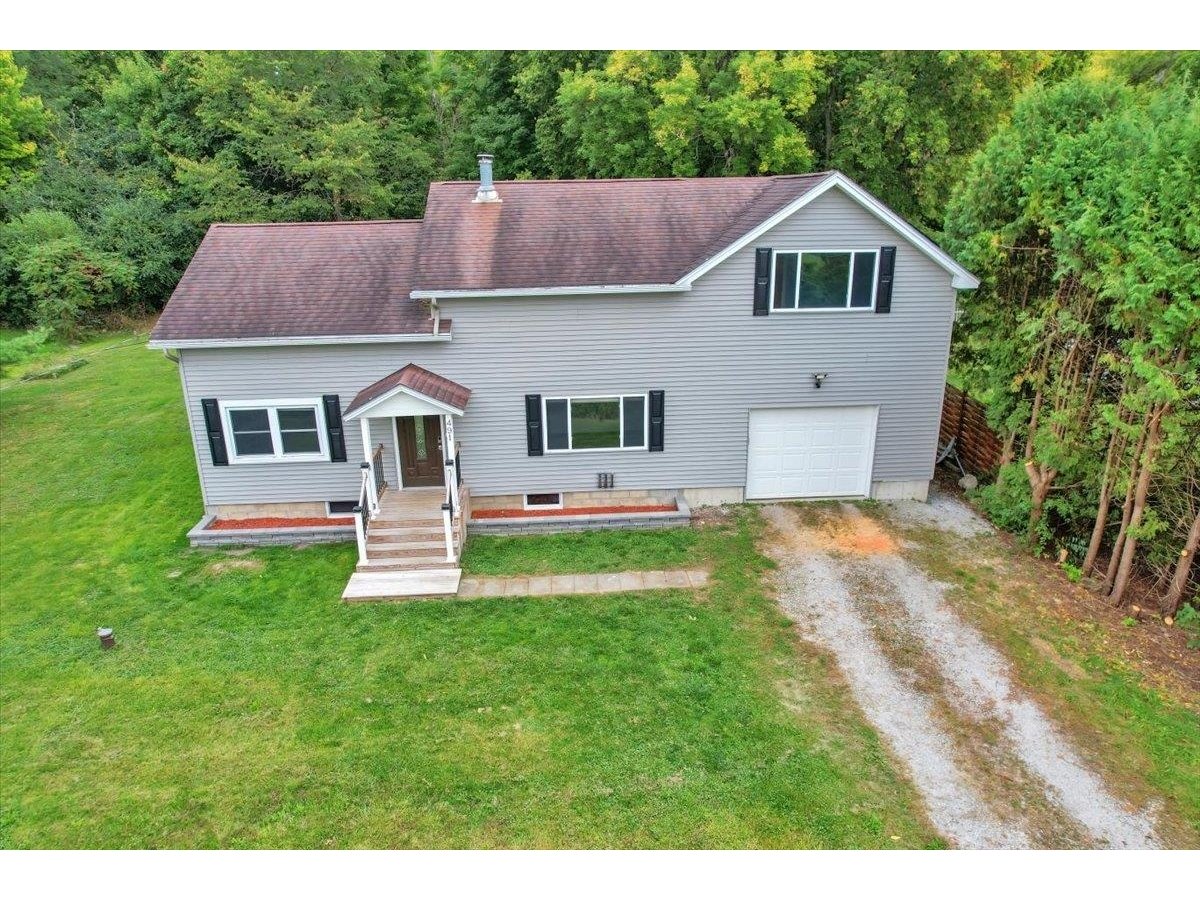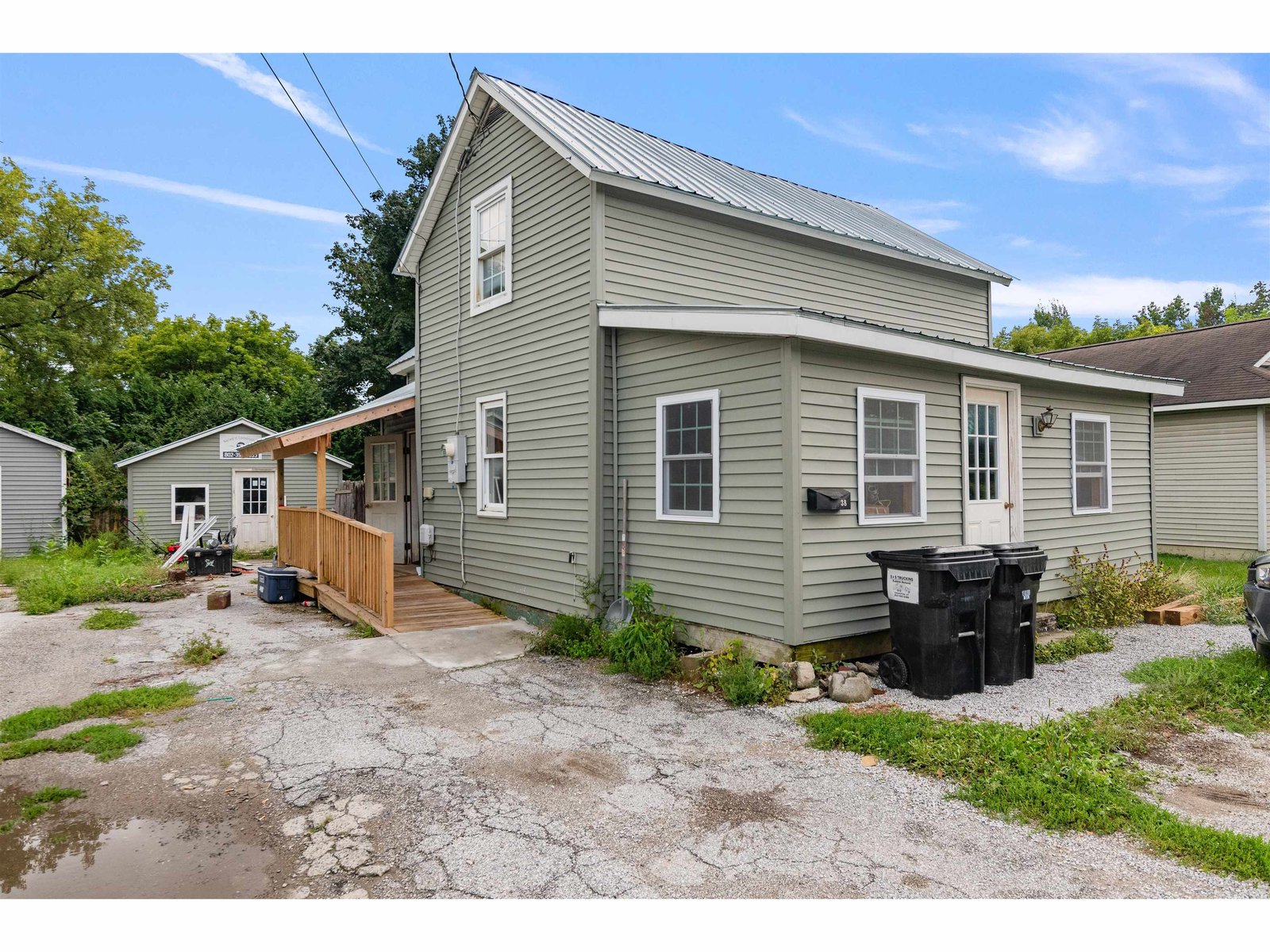725 Maquam Shore Road St. Albans Town, Vermont 05478 MLS# 4461772
 Back to Search Results
Next Property
Back to Search Results
Next Property
Sold Status
$298,000 Sold Price
House Type
3 Beds
2 Baths
1,950 Sqft
Sold By
Similar Properties for Sale
Request a Showing or More Info

Call: 802-863-1500
Mortgage Provider
Mortgage Calculator
$
$ Taxes
$ Principal & Interest
$
This calculation is based on a rough estimate. Every person's situation is different. Be sure to consult with a mortgage advisor on your specific needs.
Franklin County
Enjoy stunning sunset views and bright open spaces in this contemporary home overlooking Lake Champlain. Spacious living and dining rooms with vaulted ceilings, cheery white kitchen with walk-in pantry, and a first floor bedroom and bath. Recent improvements include new tiled master bath & custom walk-in closet, jetted tub and wall to wall carpet in the upstairs bedroom and office. The entire house has been freshly painted, including the cathedral ceilings. The back deck & patio have been replaced and the gardens have been redesigned and planted. In the basement there is a large closet for storage, children's playroom & a gym. Enjoy the porch, deck and patio this spring and summer, and next fall move inside to enjoy the gas stove in the living room. It's an easy drive from 1-89 to this home, and you'll feel like you are on vacation when you arrive. $5000 back to buyers for closing costs! Septic designed for 3 bedrooms. †
Property Location
Property Details
| Sold Price $298,000 | Sold Date Jun 30th, 2016 | |
|---|---|---|
| List Price $310,000 | Total Rooms 6 | List Date Nov 24th, 2015 |
| Cooperation Fee Unknown | Lot Size 1 Acres | Taxes $4,850 |
| MLS# 4461772 | Days on Market 3285 Days | Tax Year 15-16 |
| Type House | Stories 2 | Road Frontage 208 |
| Bedrooms 3 | Style Contemporary | Water Frontage |
| Full Bathrooms 2 | Finished 1,950 Sqft | Construction Existing |
| 3/4 Bathrooms 0 | Above Grade 1,950 Sqft | Seasonal No |
| Half Bathrooms 0 | Below Grade 0 Sqft | Year Built 1987 |
| 1/4 Bathrooms | Garage Size 2 Car | County Franklin |
| Interior FeaturesKitchen, Living Room, Office/Study, Gas Stove, Smoke Det-Battery Powered, Whirlpool Tub, Walk-in Closet, Walk-in Pantry, Primary BR with BA, Fireplace-Gas, Skylight, Ceiling Fan, Hot Tub, Vaulted Ceiling, Blinds, Bar, Pantry, Cable |
|---|
| Equipment & AppliancesMicrowave, Range-Gas, Exhaust Hood, Dryer, Refrigerator, Dishwasher, Washer, Smoke Detector |
| Primary Bedroom 14 x 17 2nd Floor | 2nd Bedroom 10 x 12 1st Floor | Living Room 14 x 23 |
|---|---|---|
| Kitchen 12 x 12 | Dining Room 12 x 18 1st Floor | Office/Study 9 x 10 |
| Full Bath 1st Floor | Full Bath 2nd Floor |
| ConstructionWood Frame, Existing |
|---|
| BasementWalk-up, Partially Finished, Other, Partial |
| Exterior FeaturesSatellite, Patio, Porch-Covered, Window Screens, Hot Tub, Deck |
| Exterior Vinyl, Clapboard | Disability Features 1st Floor Bedroom, 1st Floor Full Bathrm |
|---|---|
| Foundation Concrete | House Color Mushroom |
| Floors Carpet, Laminate, Other | Building Certifications |
| Roof Shingle-Other, Shingle-Architectural | HERS Index |
| Directions |
|---|
| Lot DescriptionLake View, Water View |
| Garage & Parking Attached, Auto Open, 2 Parking Spaces, Driveway |
| Road Frontage 208 | Water Access |
|---|---|
| Suitable UseNot Applicable | Water Type |
| Driveway Paved | Water Body |
| Flood Zone Unknown | Zoning RES |
| School District NA | Middle St Albans Town Education Cntr |
|---|---|
| Elementary St. Albans Town Educ. Center | High BFAFairfax High School |
| Heat Fuel Gas-LP/Bottle | Excluded |
|---|---|
| Heating/Cool Central Air, Hot Air | Negotiable |
| Sewer 1000 Gallon, Mound, Septic, Concrete | Parcel Access ROW No |
| Water Public | ROW for Other Parcel |
| Water Heater Gas-Lp/Bottle | Financing All Financing Options |
| Cable Co Comcast | Documents Plot Plan, Deed, Septic Design |
| Electric Circuit Breaker(s) | Tax ID 55217412509 |

† The remarks published on this webpage originate from Listed By Debbi Burton of RE/MAX North Professionals via the PrimeMLS IDX Program and do not represent the views and opinions of Coldwell Banker Hickok & Boardman. Coldwell Banker Hickok & Boardman cannot be held responsible for possible violations of copyright resulting from the posting of any data from the PrimeMLS IDX Program.












