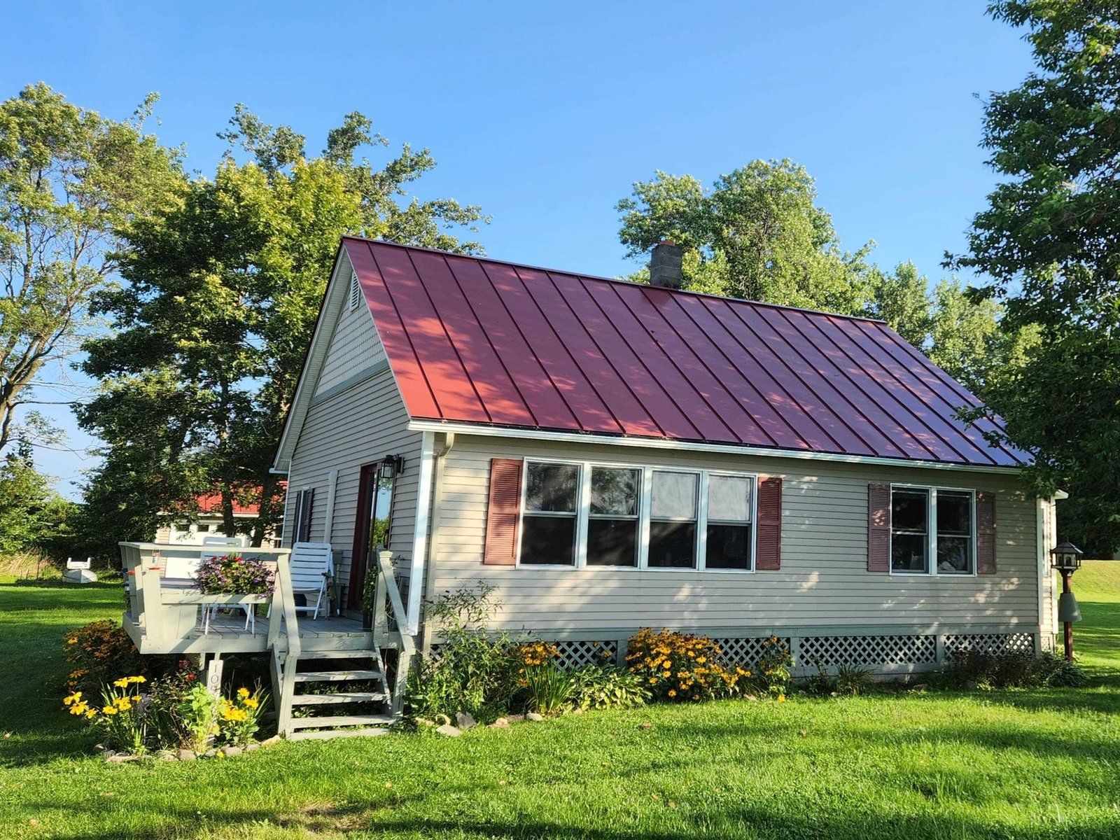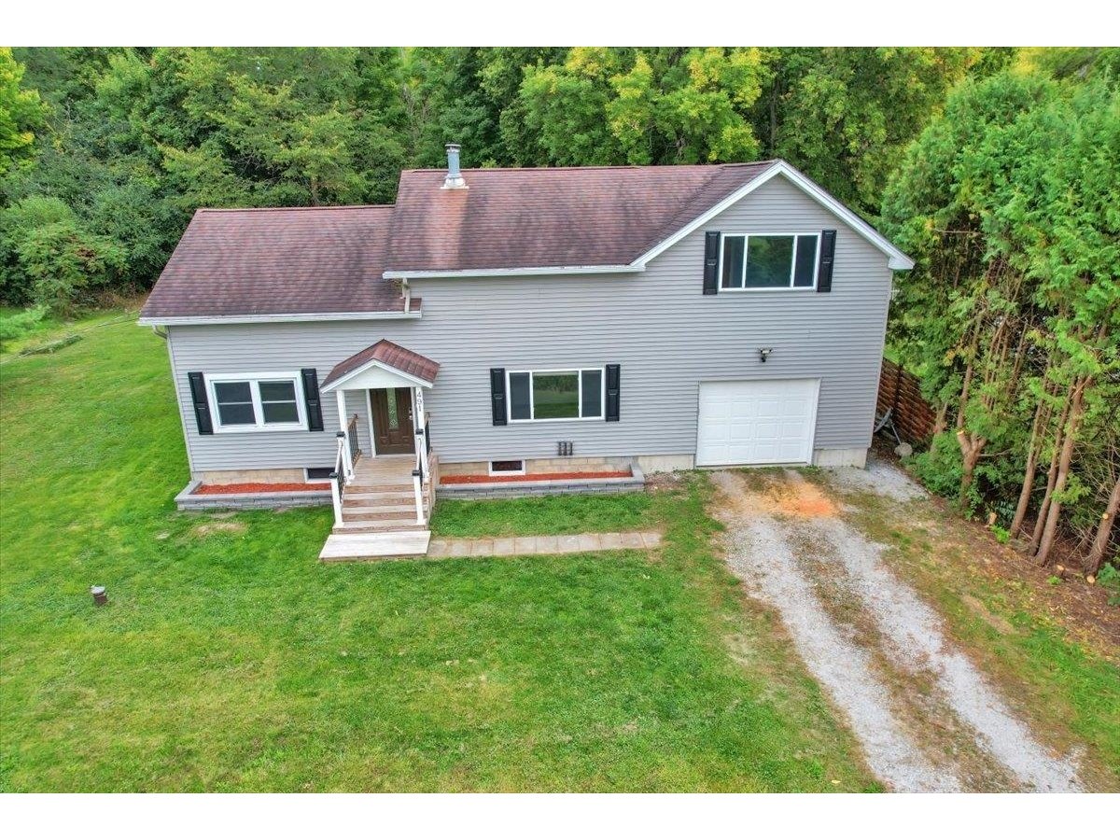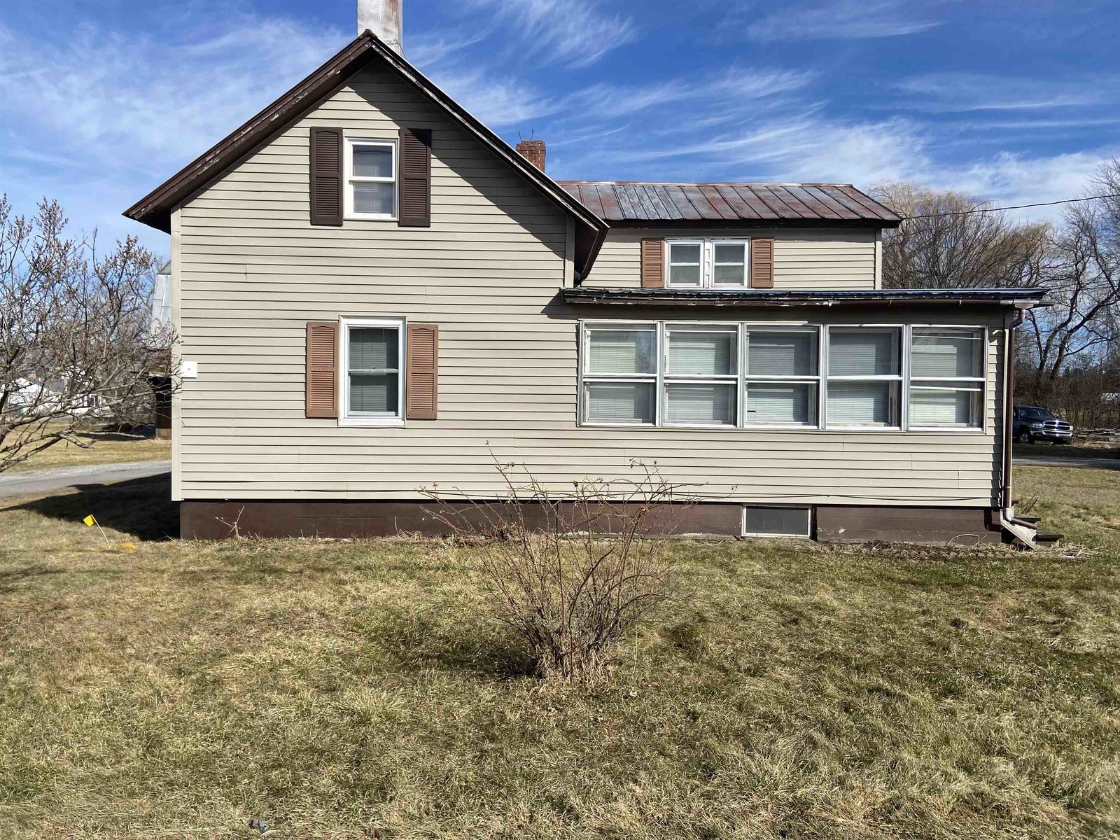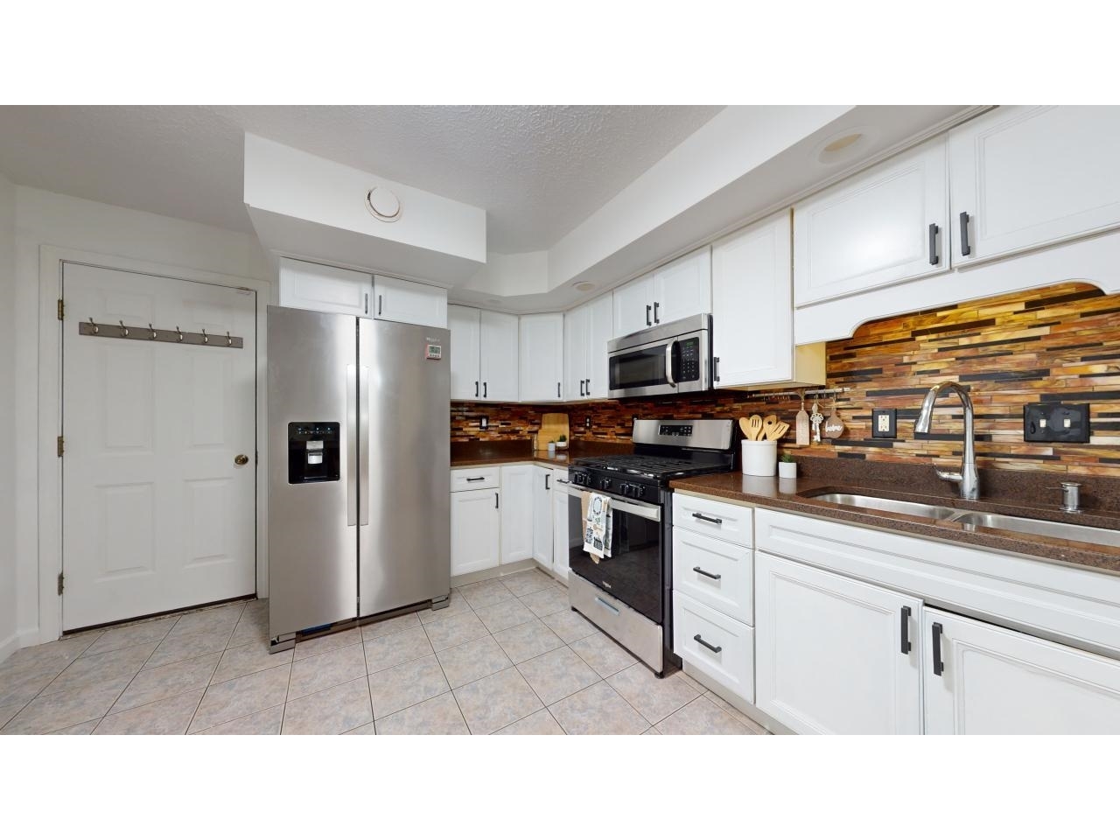Sold Status
$382,000 Sold Price
House Type
3 Beds
3 Baths
1,855 Sqft
Sold By Meg Handler of Coldwell Banker Hickok and Boardman
Similar Properties for Sale
Request a Showing or More Info

Call: 802-863-1500
Mortgage Provider
Mortgage Calculator
$
$ Taxes
$ Principal & Interest
$
This calculation is based on a rough estimate. Every person's situation is different. Be sure to consult with a mortgage advisor on your specific needs.
Franklin County
Lovely move in ready, year round lakefront home with 100 ft frontage. Gorgeous westerly sunsets. Seawall and stairs to the water. 3 bedroom, 2 1/2 baths, 2 car attached garage. 1855 sq ft with finished walkout family/media room in lower level that has Brazilian cherry wood floors. Built in bookcases & surround sound. Birch hardwood floors in hall & living room with sliders to large screened porch facing the lake. Kitchen has tile flooring, closet pantry, breakfast island, handcrafted maple cabinets, new quartz countertops, some glassed front cabinets & open dish rack. Dining area is tiled, has skylight & cathedral ceilings, bay bumpout & sliders onto composite decking with vinyl railings. Indirect lighting on the deck & front of home. Master bedroom has master bath & a large walk in closet with balcony facing west. All baths are tiled. Radian heat to keep you & your feet toasty warm in the winter months. Security system. †
Property Location
Property Details
| Sold Price $382,000 | Sold Date Sep 30th, 2014 | |
|---|---|---|
| List Price $399,000 | Total Rooms 9 | List Date Apr 2nd, 2014 |
| Cooperation Fee Unknown | Lot Size 0.34 Acres | Taxes $6,740 |
| MLS# 4345252 | Days on Market 3886 Days | Tax Year 2013 |
| Type House | Stories 2 | Road Frontage 100 |
| Bedrooms 3 | Style Colonial | Water Frontage 100 |
| Full Bathrooms 1 | Finished 1,855 Sqft | Construction , Existing |
| 3/4 Bathrooms 1 | Above Grade 1,646 Sqft | Seasonal No |
| Half Bathrooms 1 | Below Grade 209 Sqft | Year Built 2001 |
| 1/4 Bathrooms 0 | Garage Size 2 Car | County Franklin |
| Interior FeaturesBar, Blinds, Cathedral Ceiling, Ceiling Fan, Dining Area, Kitchen Island, Kitchen/Dining, Laundry Hook-ups, Primary BR w/ BA, Natural Woodwork, Skylight, Walk-in Closet, Walk-in Pantry, Laundry - 2nd Floor |
|---|
| Equipment & AppliancesRefrigerator, Range-Electric, Dishwasher, Washer, Microwave, Dryer, Water Heater - Domestic, , Smoke Detector, Security System |
| Kitchen 11 x 11, 1st Floor | Dining Room 10'9 x 13, 1st Floor | Living Room 12'10 x 17'5, 1st Floor |
|---|---|---|
| Family Room 11'5 x 20, Basement | Primary Bedroom 13'9 x 14, 2nd Floor | Bedroom 11'4 x 10'9, 2nd Floor |
| Bedroom 12'10 x 9, 2nd Floor |
| ConstructionWood Frame, Existing |
|---|
| BasementWalkout, Partially Finished, Interior Stairs, Concrete, Daylight, Storage Space, Full |
| Exterior FeaturesBoat Mooring, Balcony, Deck, Porch, Porch - Screened, Shed, Window Screens |
| Exterior Vinyl | Disability Features 1st Floor 1/2 Bathrm |
|---|---|
| Foundation Concrete | House Color Green |
| Floors Manufactured, Carpet, Ceramic Tile, Hardwood | Building Certifications |
| Roof Shingle-Architectural | HERS Index |
| DirectionsFrom Main Street in St. Albans, take a left onto Lower Newton Road to Lake approximately 6 miles. Left onto Maquam Shore Road (Route 36) for approximately 1/2 mile. House on right. |
|---|
| Lot Description |
| Garage & Parking Auto Open, Attached |
| Road Frontage 100 | Water Access |
|---|---|
| Suitable Use | Water Type Lake |
| Driveway Paved | Water Body Lake Champlain |
| Flood Zone Unknown | Zoning Residential |
| School District Maple Run USD | Middle St Albans Town Education Cntr |
|---|---|
| Elementary St. Albans Town Educ. Center | High BFASt Albans |
| Heat Fuel Oil | Excluded |
|---|---|
| Heating/Cool Smoke Detectr-Hard Wired, Radiant | Negotiable |
| Sewer 1000 Gallon, Septic | Parcel Access ROW |
| Water Public | ROW for Other Parcel |
| Water Heater Domestic | Financing , VtFHA, VA, FHA, Conventional |
| Cable Co | Documents Bldg Plans (Blueprint), Survey, Certificate CC/CO, Property Disclosure, Deed |
| Electric Circuit Breaker(s) | Tax ID 552-174-11470 |

† The remarks published on this webpage originate from Listed By Paul Clark of via the PrimeMLS IDX Program and do not represent the views and opinions of Coldwell Banker Hickok & Boardman. Coldwell Banker Hickok & Boardman cannot be held responsible for possible violations of copyright resulting from the posting of any data from the PrimeMLS IDX Program.

 Back to Search Results
Back to Search Results










