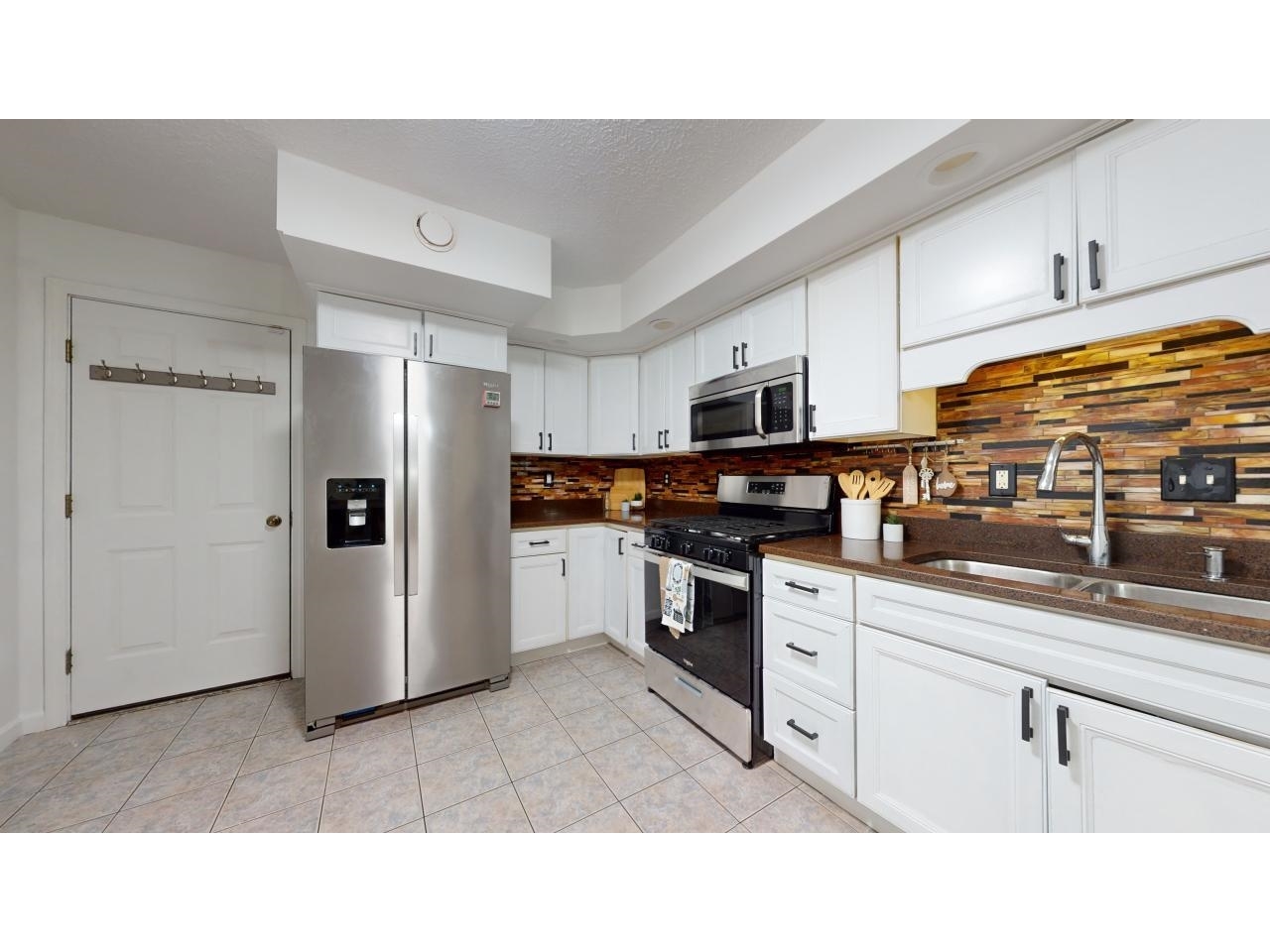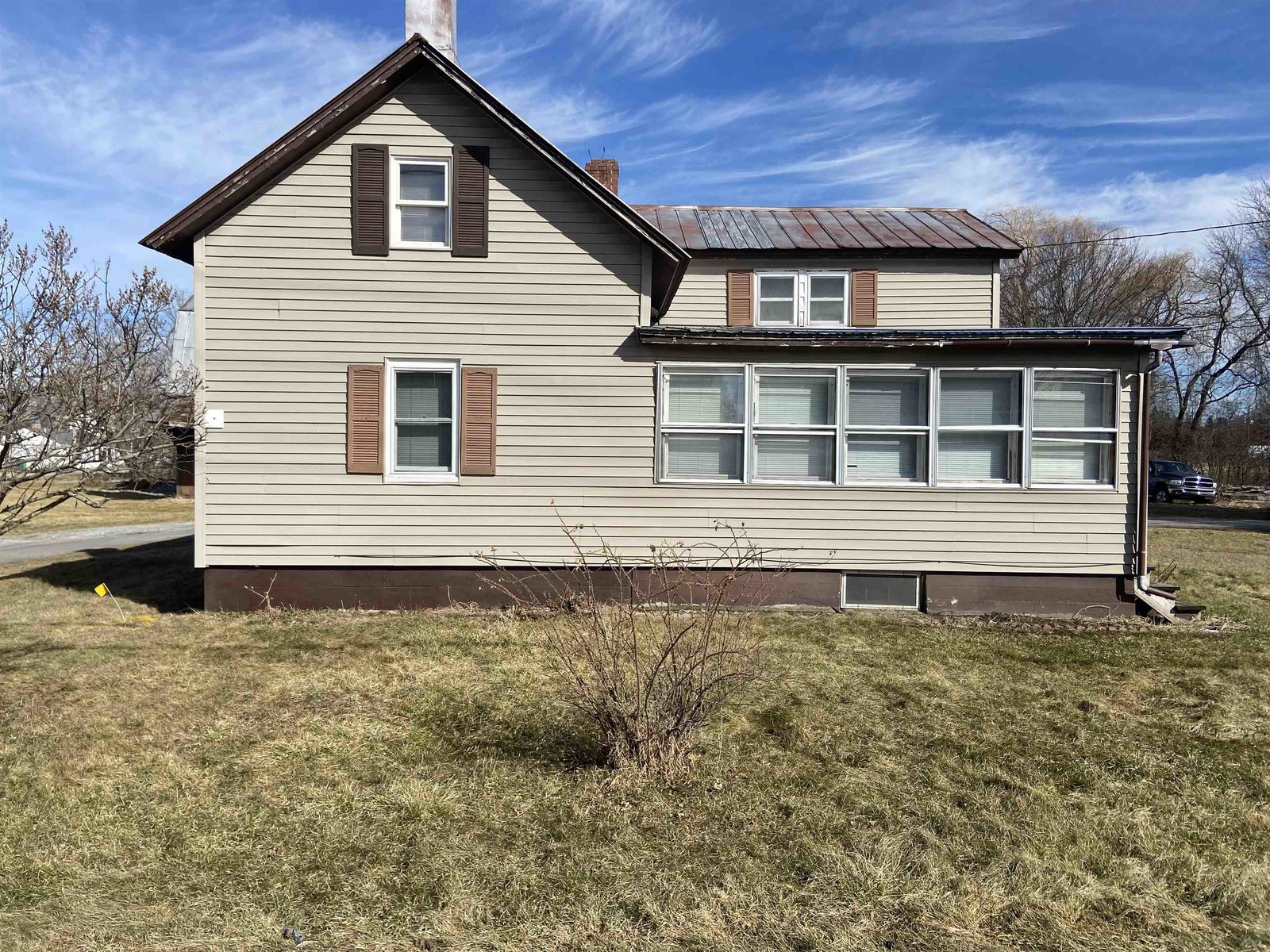763 Maquam Shore Road St. Albans Town, Vermont 05488 MLS# 4690357
 Back to Search Results
Next Property
Back to Search Results
Next Property
Sold Status
$372,000 Sold Price
House Type
4 Beds
2 Baths
2,252 Sqft
Sold By RE/MAX North Professionals
Similar Properties for Sale
Request a Showing or More Info

Call: 802-863-1500
Mortgage Provider
Mortgage Calculator
$
$ Taxes
$ Principal & Interest
$
This calculation is based on a rough estimate. Every person's situation is different. Be sure to consult with a mortgage advisor on your specific needs.
Franklin County
Immaculately updated 4 Bedroom 2 Bath cape with unobstructed lake views and 30' +/- deeded ROW lake access! Large 2.02 acre lot. Open concept kitchen/dining/living space with expansive views of the lake make this house ideal for entertaining. New kitchen appliances, cabinets and granite counter tops, all new windows, updated bathrooms make this the rare move-in ready property! Original hardwood floors and a working wood fireplace add to the charm. Detached two-bay garage has a heater and can be used as a workshop. Ample storage in the attic of the garage, around the garage, and in the basement of the house. Owned solar panels means the new owners may not have an electric bill depending on usage! A very artfully done raised-bed veggie garden and professionally installed perennial beds round out this amazing offering. Be the benefactors of all the current owner's upgrades! Included with the sale is a mooring. †
Property Location
Property Details
| Sold Price $372,000 | Sold Date Sep 14th, 2018 | |
|---|---|---|
| List Price $379,500 | Total Rooms 9 | List Date May 4th, 2018 |
| Cooperation Fee Unknown | Lot Size 2.02 Acres | Taxes $3,868 |
| MLS# 4690357 | Days on Market 2393 Days | Tax Year 2017 |
| Type House | Stories 1 1/2 | Road Frontage 400 |
| Bedrooms 4 | Style Cape | Water Frontage 30 |
| Full Bathrooms 1 | Finished 2,252 Sqft | Construction No, Existing |
| 3/4 Bathrooms 0 | Above Grade 2,252 Sqft | Seasonal No |
| Half Bathrooms 1 | Below Grade 0 Sqft | Year Built 1948 |
| 1/4 Bathrooms 0 | Garage Size 2 Car | County Franklin |
| Interior FeaturesCeiling Fan, Dining Area, Fireplace - Wood, Hearth, Kitchen/Dining, Natural Light, Window Treatment |
|---|
| Equipment & AppliancesRefrigerator, Range-Electric, Dishwasher, Washer, Dryer, Stove - Electric, Smoke Detector, Air Filter/Exch Sys, Pellet Stove |
| Kitchen 11' X 11', 1st Floor | Living/Dining 15' X 25', 1st Floor | Sunroom 31' x 11', 1st Floor |
|---|---|---|
| Primary Bedroom 13' X 16', 2nd Floor | Bedroom 13' X 16', 1st Floor | Bedroom 12' X 13', 1st Floor |
| Bedroom 10' X 16', 2nd Floor | Bath - Full 1st Floor | Bath - 1/2 2nd Floor |
| ConstructionWood Frame |
|---|
| BasementWalk-up, Bulkhead, Concrete, Unfinished, Sump Pump, Exterior Stairs, Partial, Interior Stairs, Full, Unfinished |
| Exterior FeaturesGarden Space, Hot Tub, Patio, Storage |
| Exterior Shingle | Disability Features 1st Floor Full Bathrm, 1st Floor Hrd Surfce Flr |
|---|---|
| Foundation Concrete, Fieldstone | House Color Grey |
| Floors Hardwood, Wood | Building Certifications |
| Roof Shingle-Architectural, Membrane | HERS Index |
| DirectionsLower Newton Road in St Albans to Maquam Shore Rd. Left for .7 mile. House on left. |
|---|
| Lot DescriptionYes, Landscaped, Lake Access, Level, Lake View, Water View, Country Setting |
| Garage & Parking Detached, Auto Open, Storage Above, Heated, Parking Spaces 5 - 10 |
| Road Frontage 400 | Water Access Right of Way |
|---|---|
| Suitable Use | Water Type Lake |
| Driveway Paved | Water Body Lake Champlain |
| Flood Zone Unknown | Zoning Residential |
| School District St Albans Town School District | Middle |
|---|---|
| Elementary | High |
| Heat Fuel Wood Pellets, Electric, Solar, Pellet | Excluded |
|---|---|
| Heating/Cool Other, Multi Zone, Stove-Pellet, Hot Air, Multi Zone, Heat Pump | Negotiable |
| Sewer Septic, Private, Leach Field, Septic | Parcel Access ROW No |
| Water Public | ROW for Other Parcel |
| Water Heater Electric, Owned, Other | Financing |
| Cable Co Comcast | Documents |
| Electric 200 Amp, Circuit Breaker(s), Net Meter | Tax ID 55217410863 |

† The remarks published on this webpage originate from Listed By JC Earle of Flat Fee Real Estate via the PrimeMLS IDX Program and do not represent the views and opinions of Coldwell Banker Hickok & Boardman. Coldwell Banker Hickok & Boardman cannot be held responsible for possible violations of copyright resulting from the posting of any data from the PrimeMLS IDX Program.












