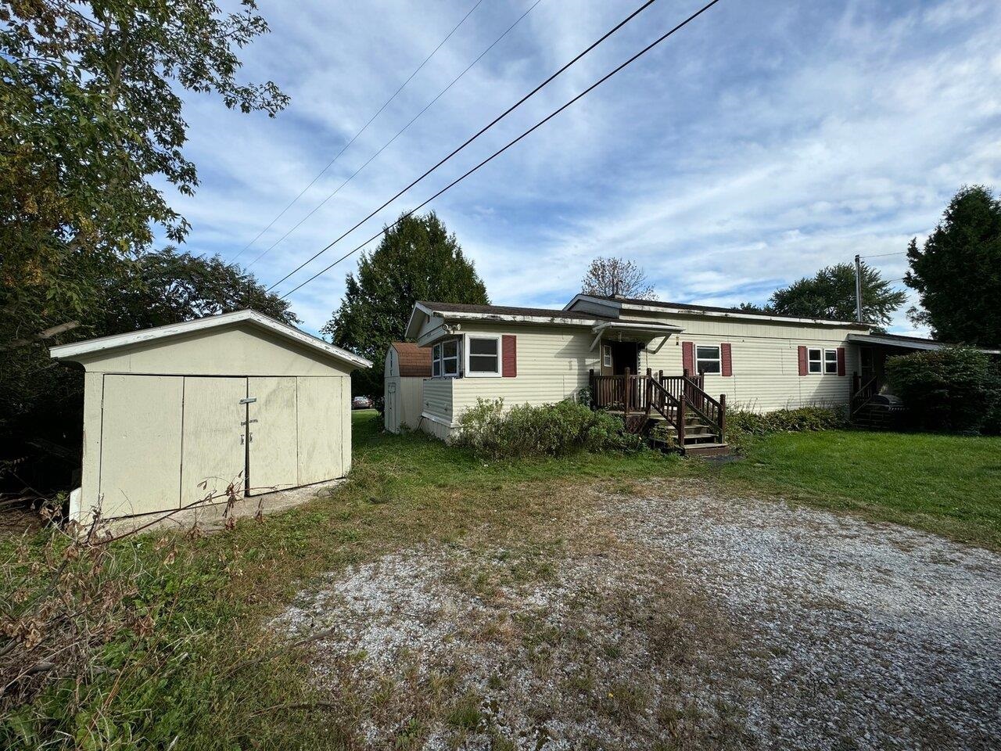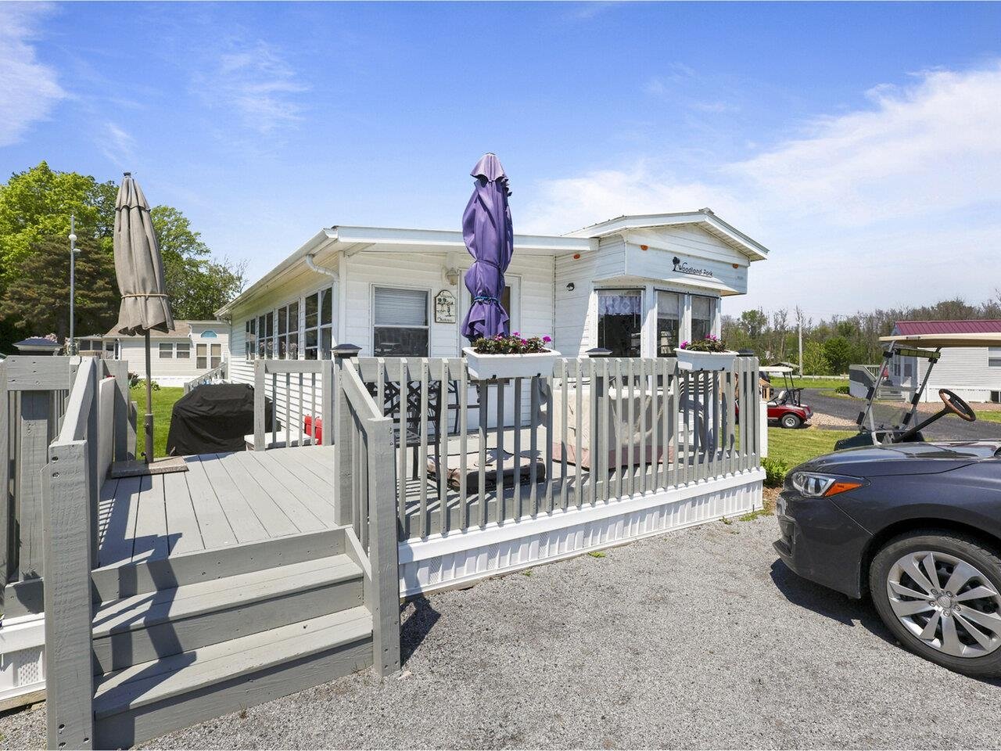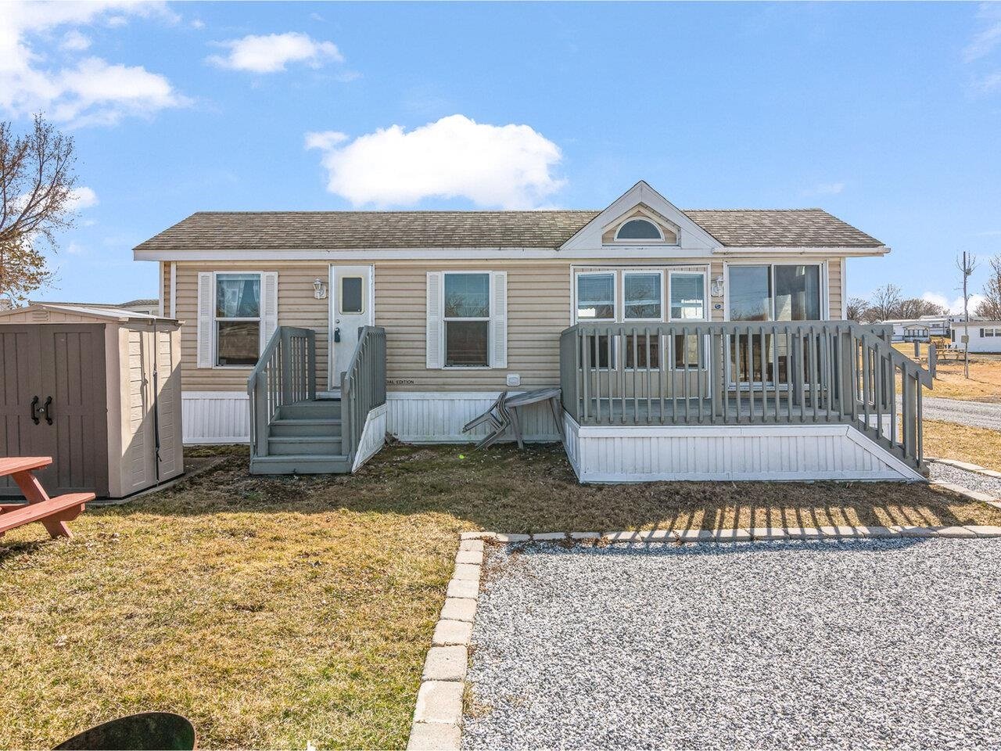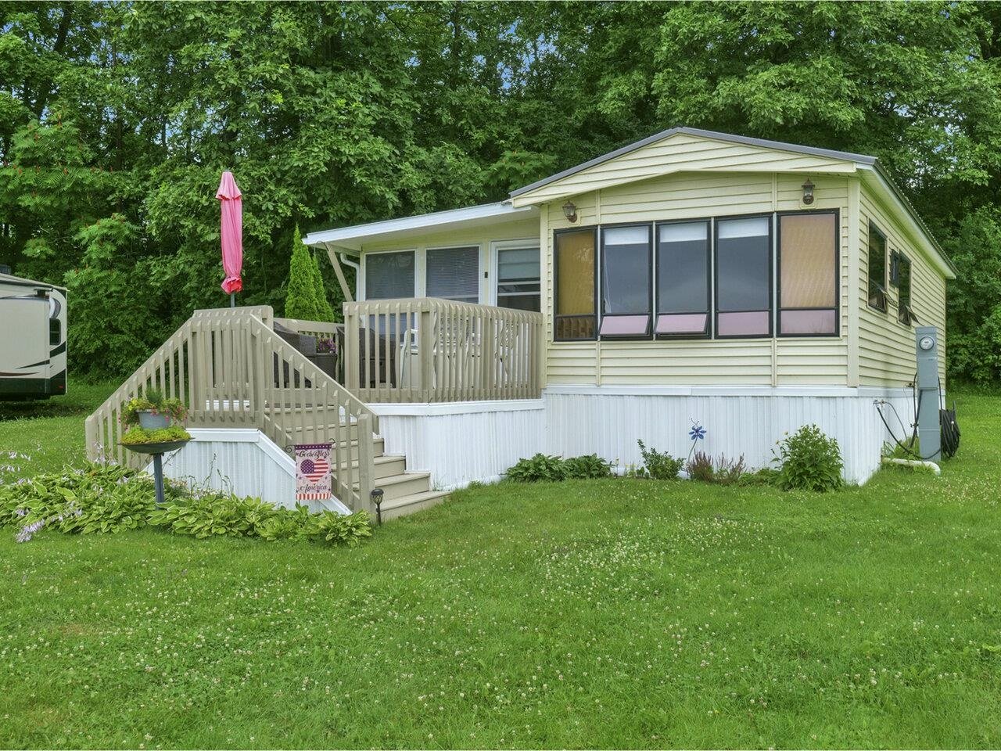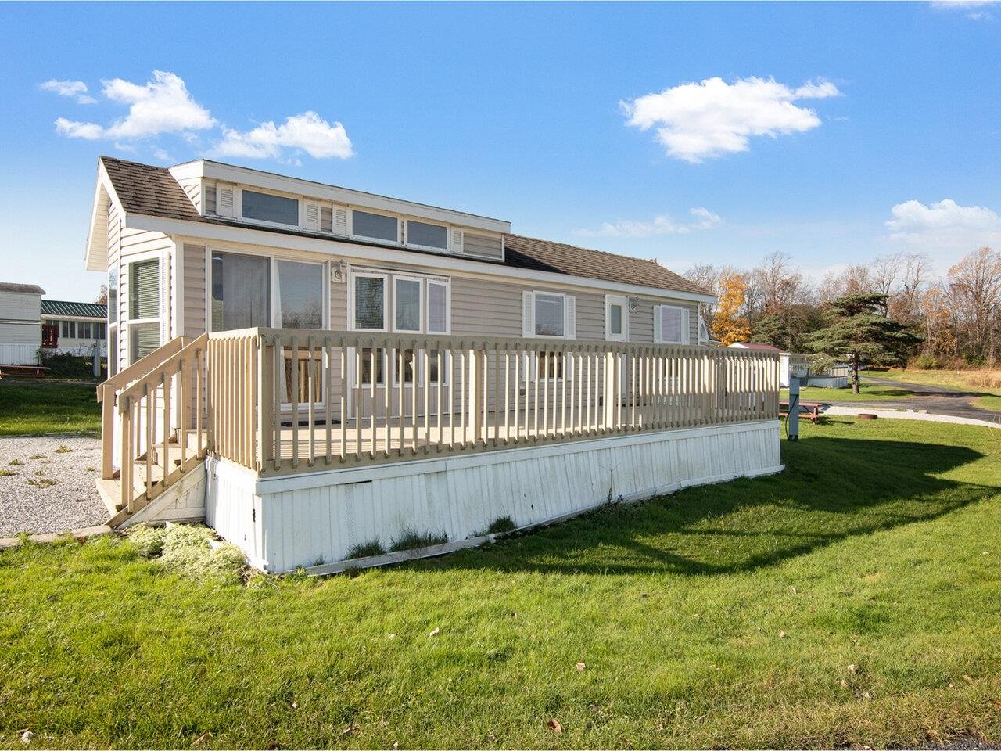Sold Status
$43,000 Sold Price
Mobile Type
3 Beds
2 Baths
1,064 Sqft
Sold By
Similar Properties for Sale
Request a Showing or More Info

Call: 802-863-1500
Mortgage Provider
Mortgage Calculator
$
$ Taxes
$ Principal & Interest
$
This calculation is based on a rough estimate. Every person's situation is different. Be sure to consult with a mortgage advisor on your specific needs.
Franklin County
Move right in to this adorable Mobile Home with many upgraded features including beautiful hardwood floors, wainscoting and contemporary lighting, eat-in kitchen with stainless gas range and upgraded refrigerator, walk-in pantry/laundry room with skylight, private master suite features a walk-in closet and master bath with corner soaking tub plus separate shower, guest bedrooms with spacious closets and more! Also, don't forget about the mudroom/sunroom with gas fireplace, built-in desk and bookshelves! Minutes to downtown St. Albans and I-89. Perfect for 1st time home buyers or empty-nesters! †
Property Location
Property Details
| Sold Price $43,000 | Sold Date Nov 30th, 2012 | |
|---|---|---|
| List Price $50,000 | Total Rooms 6 | List Date Oct 27th, 2011 |
| Cooperation Fee Unknown | Lot Size 0 Acres | Taxes $742 |
| MLS# 4105192 | Days on Market 4774 Days | Tax Year 12-13 |
| Type Mfg/Mobile | Stories 1 | Road Frontage |
| Bedrooms 3 | Style Manuf./Mobile, Single Wide | Water Frontage |
| Full Bathrooms 2 | Finished 1,064 Sqft | Construction Existing |
| 3/4 Bathrooms 0 | Above Grade 1,064 Sqft | Seasonal No |
| Half Bathrooms 0 | Below Grade 0 Sqft | Year Built 1999 |
| 1/4 Bathrooms 0 | Garage Size 0 Car | County Franklin |
| Interior Features1st Floor Laundry, Blinds, Cable Internet, Ceiling Fan, Den/Office, Eat-in Kitchen, Fireplace-Gas, Laundry Hook-ups, Living Room, Primary BR with BA, Mudroom, Natural Woodwork, Pantry, Skylight, Walk-in Closet, Walk-in Pantry |
|---|
| Equipment & AppliancesExhaust Hood, Range-Gas, Refrigerator |
| Primary Bedroom 13 x 12 1st Floor | 2nd Bedroom 13 x 9 1st Floor | 3rd Bedroom 9 x 9 1st Floor |
|---|---|---|
| Living Room 15 x 13 1st Floor | Kitchen 13 x 11 1st Floor | Full Bath 1st Floor |
| Full Bath 1st Floor |
| ConstructionManufactured Home |
|---|
| BasementNone |
| Exterior Features |
| Exterior Vinyl | Disability Features 1st Floor Full Bathrm, 1st Flr Hard Surface Flr., One-Level Home, 1st Floor Bedroom |
|---|---|
| Foundation Slab w/Frst Wall | House Color White |
| Floors Ceramic Tile,Hardwood | Building Certifications |
| Roof Shingle-Other | HERS Index |
| DirectionsI-89 north to St. Albans Exit 19 onto St. Albans State Highway to end, take right onto South Main Street, then a quick left onto Nason Street, then left onto Dylan Avenue, home on right. |
|---|
| Lot DescriptionCorner, Leased, Level |
| Garage & Parking |
| Road Frontage | Water Access |
|---|---|
| Suitable Use | Water Type |
| Driveway Gravel | Water Body |
| Flood Zone No | Zoning Residential |
| School District NA | Middle St. Albans Town Educ. Center |
|---|---|
| Elementary St. Albans Town Educ. Center | High BFA Fairfax High School |
| Heat Fuel Gas-LP/Bottle | Excluded Shed, Washer, Dryer, Freezer |
|---|---|
| Heating/Cool Hot Air | Negotiable |
| Sewer Public | Parcel Access ROW |
| Water Public | ROW for Other Parcel |
| Water Heater Gas-Lp/Bottle | Financing Cash Only, Conventional, FHA |
| Cable Co Comcast | Documents Property Disclosure |
| Electric Circuit Breaker(s) | Tax ID 55217410263 |

† The remarks published on this webpage originate from Listed By Adam Hergenrother of KW Vermont via the PrimeMLS IDX Program and do not represent the views and opinions of Coldwell Banker Hickok & Boardman. Coldwell Banker Hickok & Boardman cannot be held responsible for possible violations of copyright resulting from the posting of any data from the PrimeMLS IDX Program.

 Back to Search Results
Back to Search Results