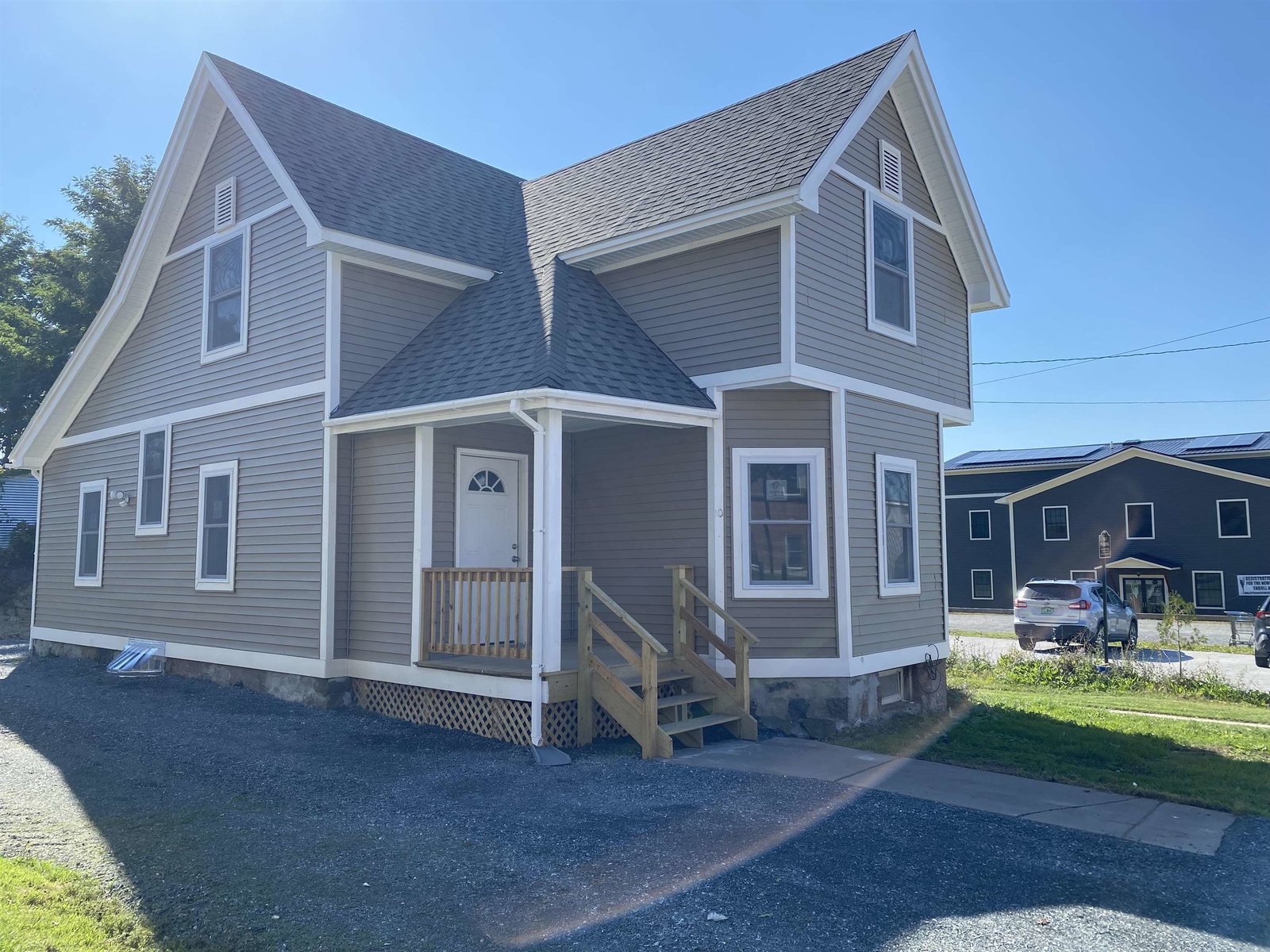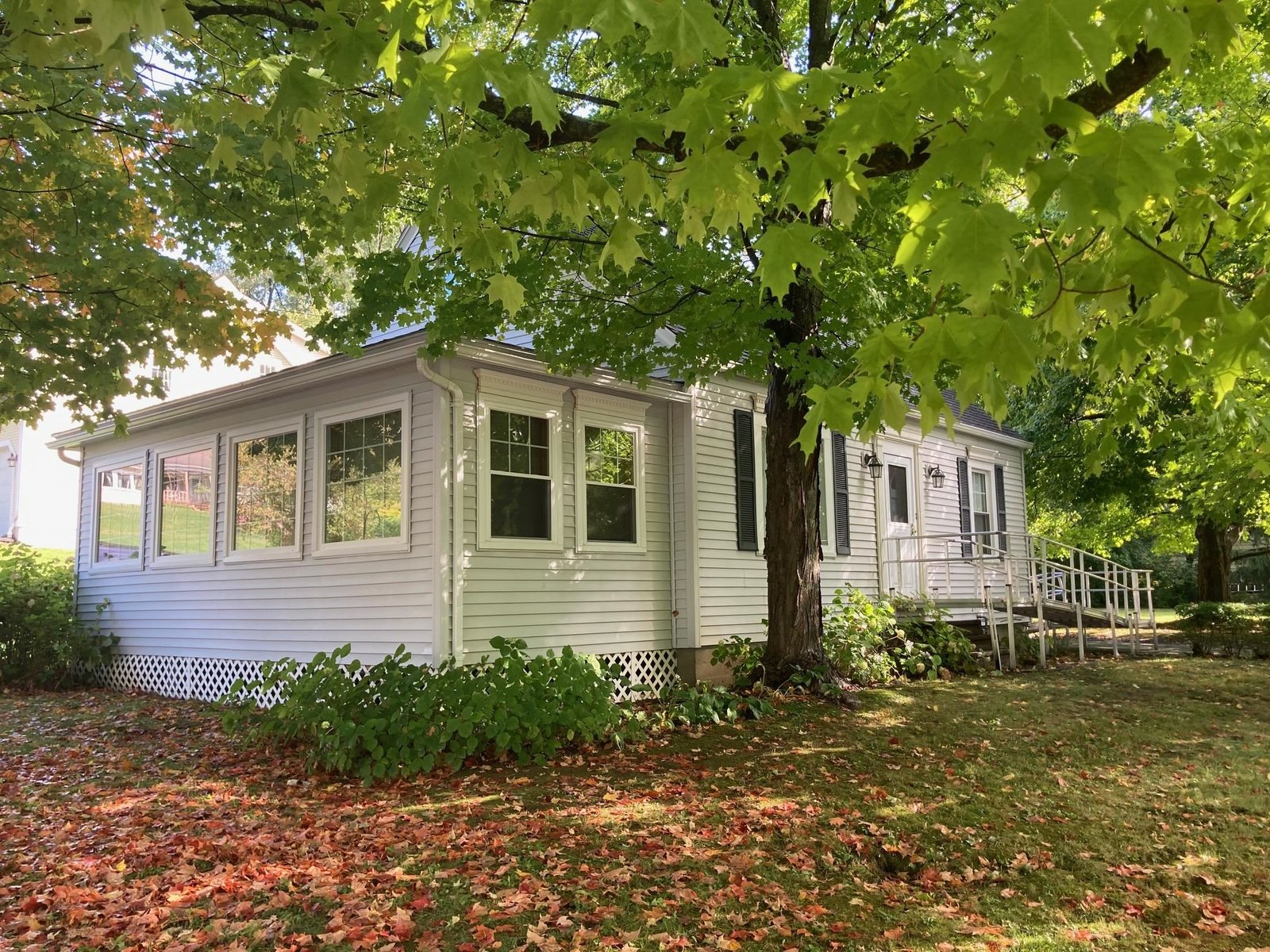800 Fisher Pond Road St. Albans Town, Vermont 05478 MLS# 4967928
 Back to Search Results
Next Property
Back to Search Results
Next Property
Sold Status
$332,000 Sold Price
House Type
4 Beds
1 Baths
2,536 Sqft
Sold By KW Vermont
Similar Properties for Sale
Request a Showing or More Info

Call: 802-863-1500
Mortgage Provider
Mortgage Calculator
$
$ Taxes
$ Principal & Interest
$
This calculation is based on a rough estimate. Every person's situation is different. Be sure to consult with a mortgage advisor on your specific needs.
Franklin County
Convenient one-level living in a great Saint Albans location. This four-bedroom, one-bath, ranch-style home is on 0.40 acres with a private backyard and natural shade. Inside is a semi-open main living area. The kitchen features a breakfast bar, an island, and double doors that lead to the back deck. The pellet stove will keep you warm as a secondary heat source. There are three nice-sized bedrooms as well as an updated full bathroom. There is 1,000 sq ft of finished living space above the one-car garage with three rooms and monitor heat. This space has much potential to fit whatever your needs are. This home is just five minutes to I-89, the hospital, downtown St Albans City, (with all of it’s amenities) and just around the corner from Hard’ack Recreation Area, where there is a pool, nature trails, biking, sledding and more. Come see what this fantastic property has to offer! †
Property Location
Property Details
| Sold Price $332,000 | Sold Date Oct 26th, 2023 | |
|---|---|---|
| List Price $315,000 | Total Rooms 7 | List Date Aug 30th, 2023 |
| Cooperation Fee Unknown | Lot Size 0.4 Acres | Taxes $3,819 |
| MLS# 4967928 | Days on Market 449 Days | Tax Year 2023 |
| Type House | Stories 1 | Road Frontage 110 |
| Bedrooms 4 | Style Ranch, Other | Water Frontage |
| Full Bathrooms 1 | Finished 2,536 Sqft | Construction No, Existing |
| 3/4 Bathrooms 0 | Above Grade 2,536 Sqft | Seasonal No |
| Half Bathrooms 0 | Below Grade 0 Sqft | Year Built 1984 |
| 1/4 Bathrooms 0 | Garage Size 2 Car | County Franklin |
| Interior FeaturesCeiling Fan, Dining Area, Kitchen Island, Kitchen/Dining, Laundry - 1st Floor |
|---|
| Equipment & AppliancesRange-Electric, Washer, Microwave, Dishwasher, Refrigerator, Dryer, Stove-Pellet |
| ConstructionOther, Other |
|---|
| BasementInterior, Bulkhead, Concrete, Exterior Stairs, Unfinished, Interior Stairs, Full, Unfinished, Interior Access, Exterior Access |
| Exterior FeaturesDeck, Garden Space, Natural Shade, Porch |
| Exterior Vinyl Siding | Disability Features |
|---|---|
| Foundation Concrete | House Color Tan |
| Floors Laminate, Carpet | Building Certifications |
| Roof Shingle-Asphalt | HERS Index |
| DirectionsI-89 to Exit 19 in St. Albans, take right at light onto VT 104 N, travel straight 1.4 miles. See home on right. |
|---|
| Lot Description, Country Setting, Open, Rural Setting, Near Golf Course, Near Paths, Near Shopping, Near Skiing, Other, Rural, Near Hospital |
| Garage & Parking Attached, Other, Finished, Driveway, Garage |
| Road Frontage 110 | Water Access |
|---|---|
| Suitable Use | Water Type |
| Driveway Crushed/Stone | Water Body |
| Flood Zone Unknown | Zoning Res |
| School District NA | Middle St Albans Town Education Cntr |
|---|---|
| Elementary St. Albans Town Educ. Center | High BFASt Albans |
| Heat Fuel Wood, Wood Pellets, Pellet | Excluded |
|---|---|
| Heating/Cool Other, Hot Air | Negotiable |
| Sewer Concrete, On-Site Septic Exists | Parcel Access ROW Unknown |
| Water Spring, Private, Dug Well | ROW for Other Parcel |
| Water Heater Electric | Financing |
| Cable Co | Documents |
| Electric Circuit Breaker(s) | Tax ID 552-174-11810 |

† The remarks published on this webpage originate from Listed By Carla Langlois of Coldwell Banker Islands Realty via the PrimeMLS IDX Program and do not represent the views and opinions of Coldwell Banker Hickok & Boardman. Coldwell Banker Hickok & Boardman cannot be held responsible for possible violations of copyright resulting from the posting of any data from the PrimeMLS IDX Program.












