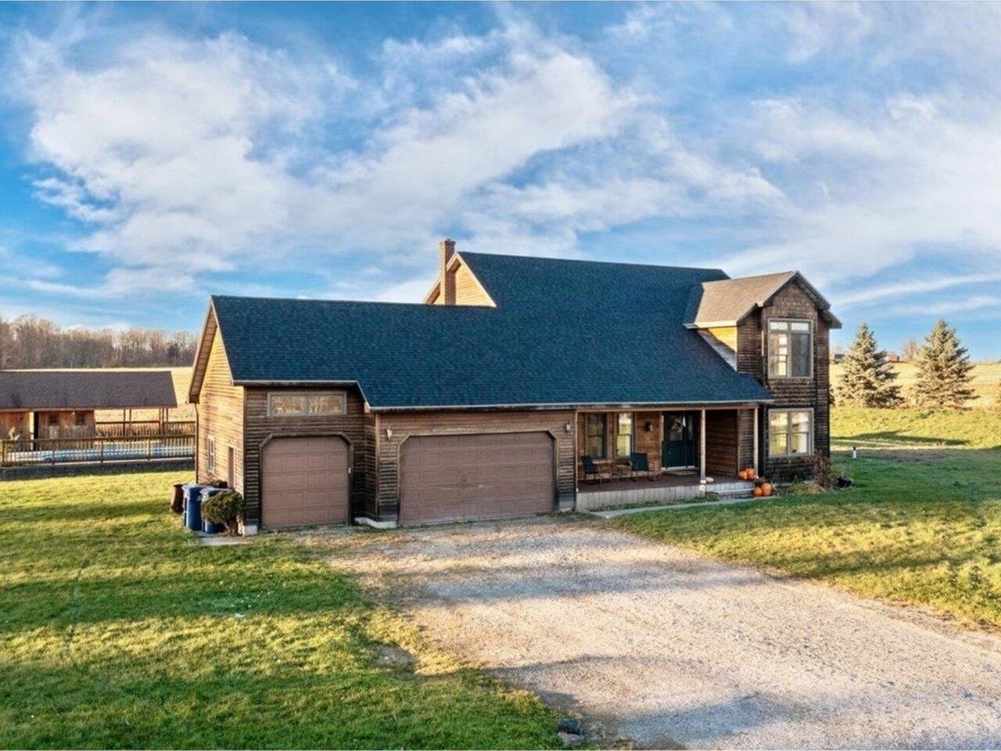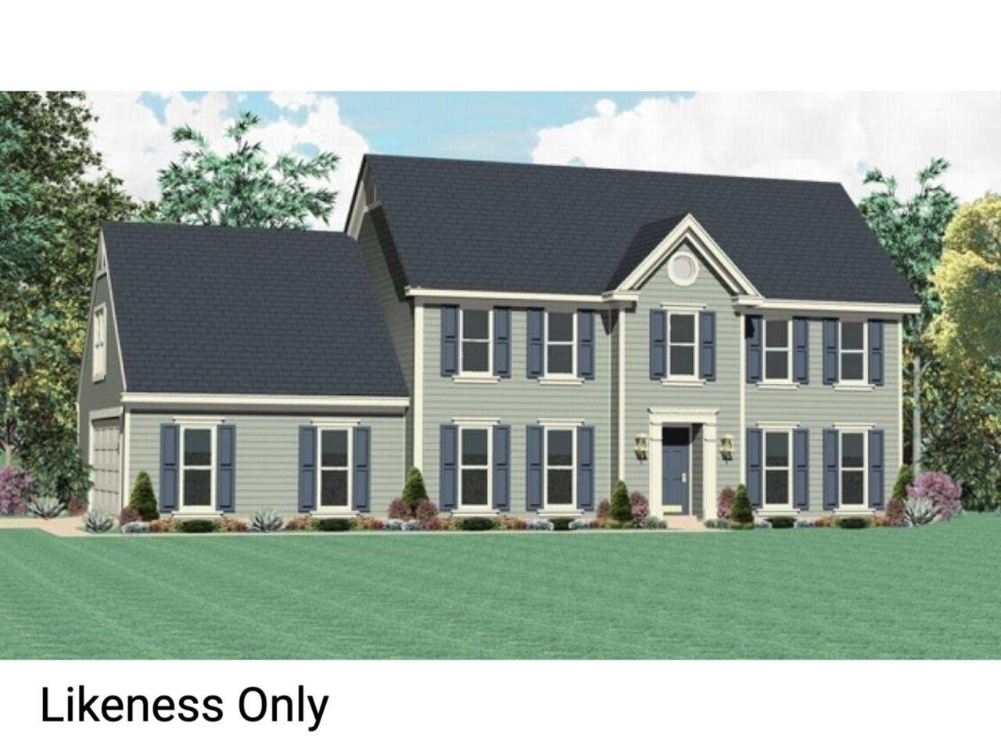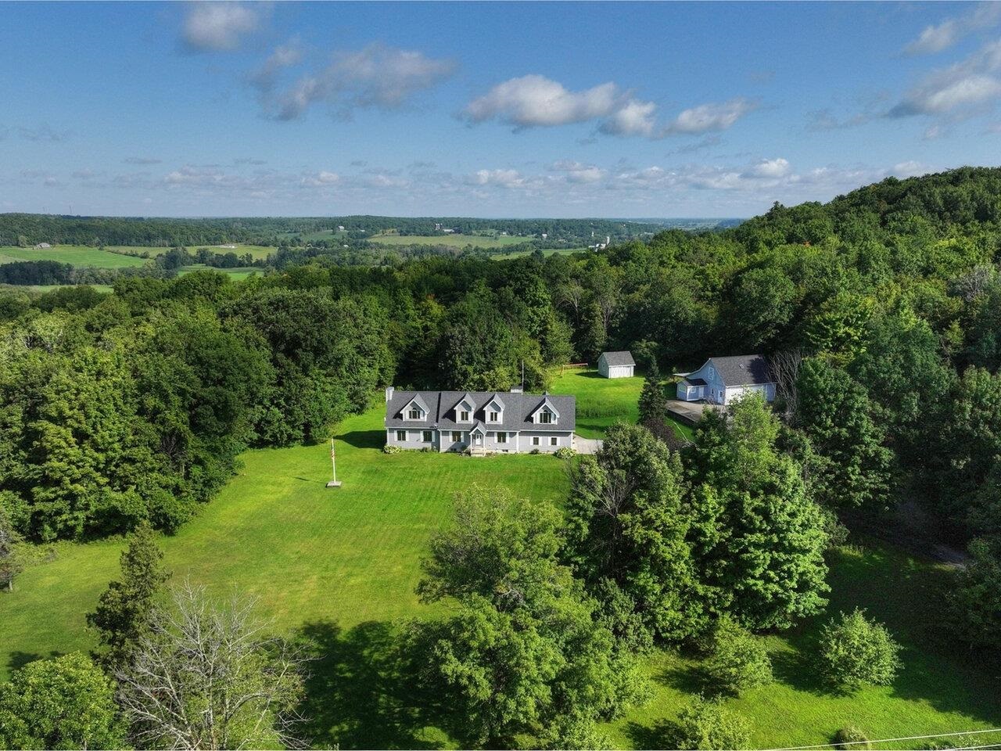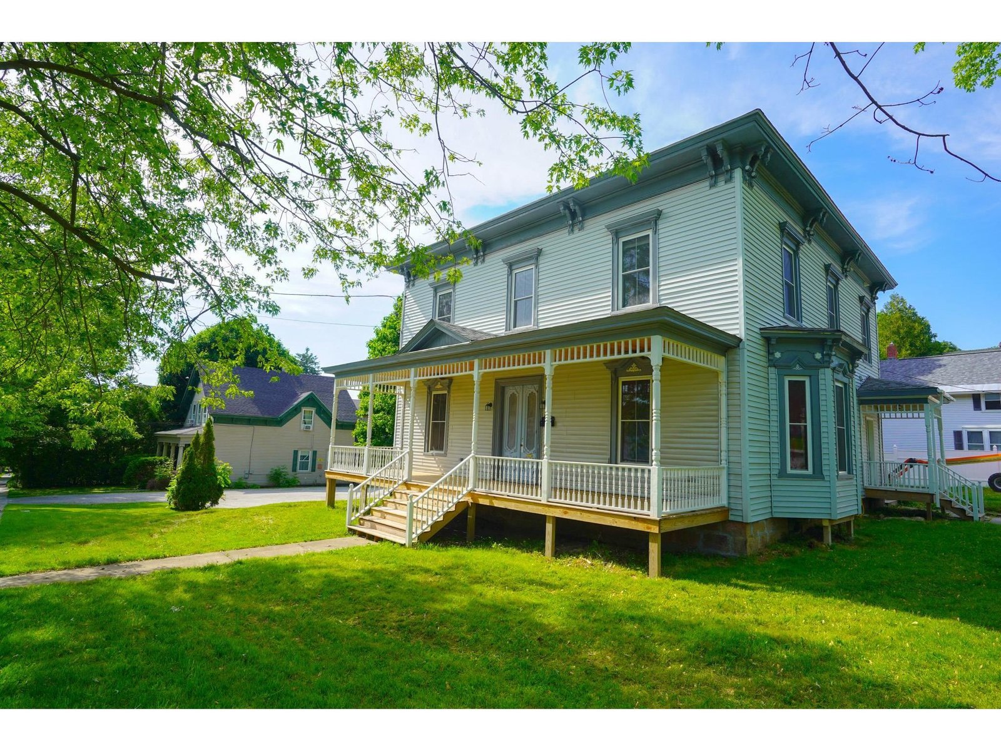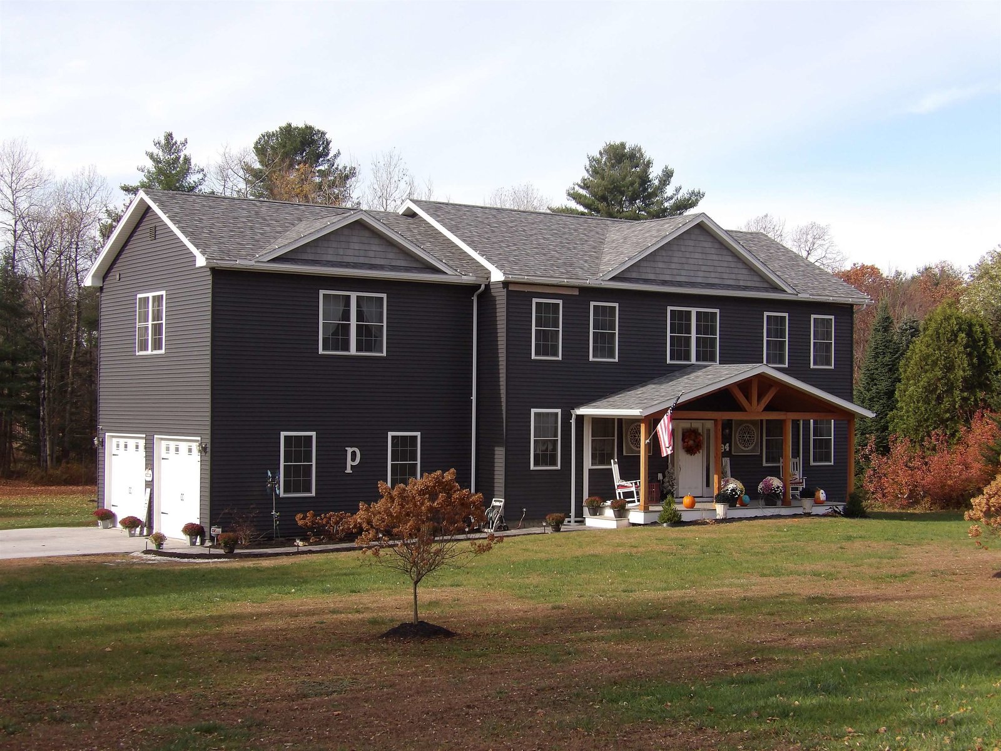800 Maquam Shore Road St. Albans Town, Vermont 05488 MLS# 4833461
 Back to Search Results
Next Property
Back to Search Results
Next Property
Sold Status
$905,000 Sold Price
House Type
4 Beds
5 Baths
6,672 Sqft
Sold By Your Journey Real Estate
Similar Properties for Sale
Request a Showing or More Info

Call: 802-863-1500
Mortgage Provider
Mortgage Calculator
$
$ Taxes
$ Principal & Interest
$
This calculation is based on a rough estimate. Every person's situation is different. Be sure to consult with a mortgage advisor on your specific needs.
Franklin County
Exceptional custom home on 200 feet direct westerly lake champlain waterfront. home has everything you will need. features an open 2 story post and beam framed greatroom with stone fireplace to the ceiling and wall of windows to enjoy the lake and mountain views to the west. huge gourmet kitchen with large island, walkin pantry, formal dining room and separate casual dining area. first floor master suite newly renovated soaking tub, multihead walk in shower and walkin closet. adjacent office with closets. second floor 3 BR 2 full BA open loft with beautiful views large walkin closet and 225 square feet of finished storage. Basement 17x26 fully finished entertainment room and additional 1200 sqft fully finished, perfect for in-law suite. 300 sqft of attic storage, inviting lake front with full retaining wall, staircase and private boat launch. full backyard deck with finely finished 8 person hot tub gazebo. Heated finished 3 car garage. new furnace and water heater. St Albans Town school and BFA St Albans HS †
Property Location
Property Details
| Sold Price $905,000 | Sold Date Jan 29th, 2021 | |
|---|---|---|
| List Price $950,000 | Total Rooms 12 | List Date Oct 9th, 2020 |
| Cooperation Fee Unknown | Lot Size 0.78 Acres | Taxes $15,208 |
| MLS# 4833461 | Days on Market 1504 Days | Tax Year 2020 |
| Type House | Stories 2 | Road Frontage 200 |
| Bedrooms 4 | Style Contemporary, Rural | Water Frontage 200 |
| Full Bathrooms 3 | Finished 6,672 Sqft | Construction No, Existing |
| 3/4 Bathrooms 1 | Above Grade 4,672 Sqft | Seasonal No |
| Half Bathrooms 1 | Below Grade 2,000 Sqft | Year Built 2000 |
| 1/4 Bathrooms 0 | Garage Size 3 Car | County Franklin |
| Interior FeaturesAttic, Bar, Blinds, Cathedral Ceiling, Ceiling Fan, Dining Area, Fireplace - Gas, Fireplace - Wood, Fireplaces - 2, Hot Tub, In-Law Suite, Kitchen Island, Laundry Hook-ups, Security, Skylight, Storage - Indoor, Vaulted Ceiling, Walk-in Closet, Walk-in Pantry, Laundry - 1st Floor |
|---|
| Equipment & AppliancesRange-Gas, Washer, Freezer, Dishwasher, Refrigerator, Exhaust Hood, Dryer, Wall AC Units, Central Vacuum, CO Detector, Smoke Detector, Security System |
| Kitchen 19x20, 1st Floor | Dining Room 11x18, 1st Floor | Living Room 27x17, 1st Floor |
|---|---|---|
| Primary Bedroom 16x21, 1st Floor | Bedroom 14x14, 2nd Floor | Bedroom 12x13, 2nd Floor |
| Bedroom 10x14, 2nd Floor |
| ConstructionPost and Beam |
|---|
| BasementInterior, Partially Finished |
| Exterior FeaturesBoat Mooring, Boat Slip/Dock, Deck, Gazebo, Hot Tub, Porch, Shed, Window Screens, Windows - Storm, Beach Access |
| Exterior Brick | Disability Features |
|---|---|
| Foundation Below Frostline, Concrete | House Color Red Brick |
| Floors Tile, Carpet, Laminate, Hardwood | Building Certifications |
| Roof Shingle-Architectural | HERS Index |
| DirectionsI 89 to exit 19. Go through light. Right on route 7. Left on Lake road. Right on Maquam Shore road |
|---|
| Lot DescriptionNo, Waterfront, Lake Access, Waterfront-Paragon, Water View, Lake Frontage, Rural Setting |
| Garage & Parking Attached, Heated, Driveway, Garage |
| Road Frontage 200 | Water Access |
|---|---|
| Suitable Use | Water Type Lake |
| Driveway Concrete | Water Body |
| Flood Zone No | Zoning Res |
| School District NA | Middle |
|---|---|
| Elementary | High |
| Heat Fuel Gas-LP/Bottle | Excluded boat lift and docks are negotiable |
|---|---|
| Heating/Cool Smoke Detector, Wall Furnace, Radiant, Multi Zone | Negotiable Air Conditioner, Washer, Dryer, Generator |
| Sewer Leach Field, On-Site Septic Exists | Parcel Access ROW |
| Water Other, Drilled Well | ROW for Other Parcel |
| Water Heater Electric, Gas-Lp/Bottle | Financing |
| Cable Co | Documents Building Plans |
| Electric Circuit Breaker(s) | Tax ID 55217411312 |

† The remarks published on this webpage originate from Listed By Jason Saphire of www.HomeZu.com via the PrimeMLS IDX Program and do not represent the views and opinions of Coldwell Banker Hickok & Boardman. Coldwell Banker Hickok & Boardman cannot be held responsible for possible violations of copyright resulting from the posting of any data from the PrimeMLS IDX Program.

