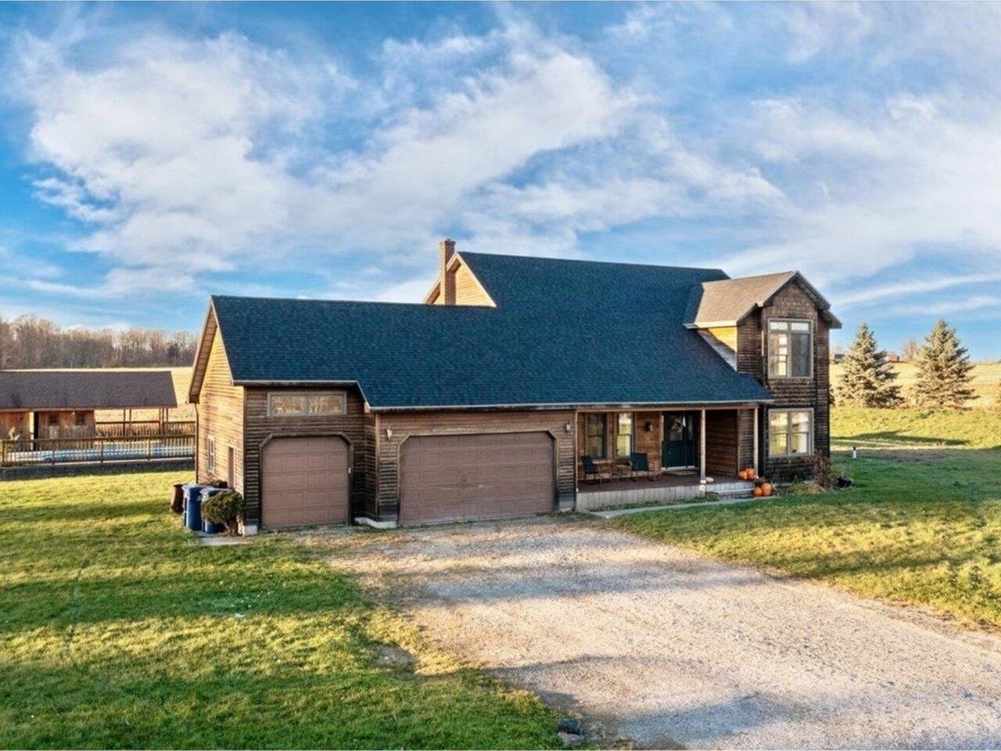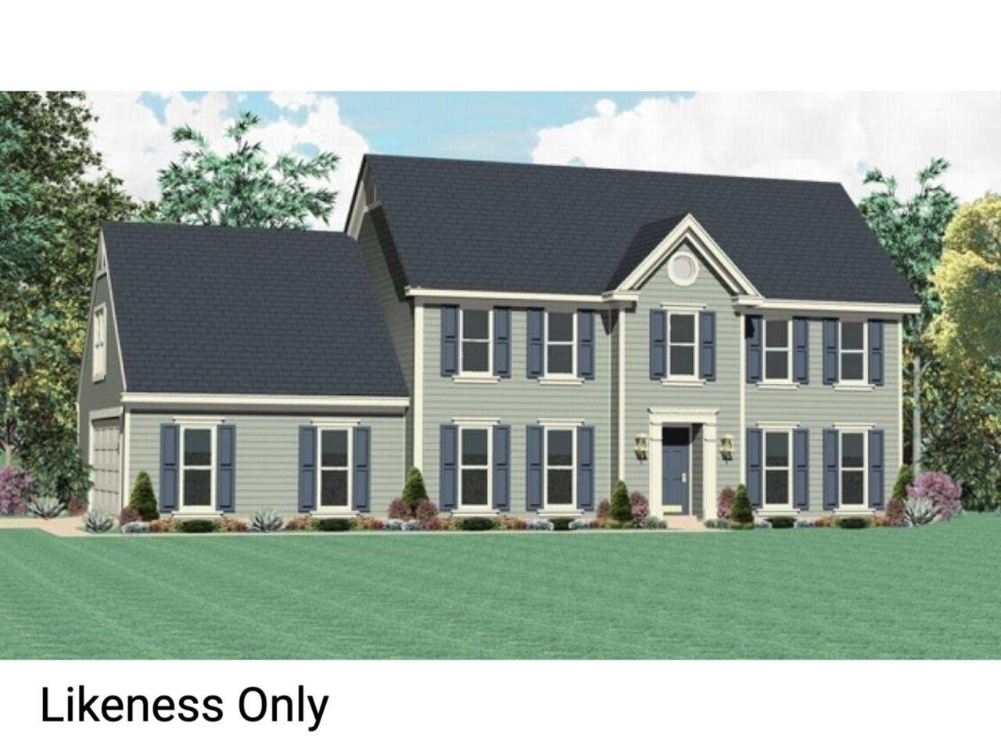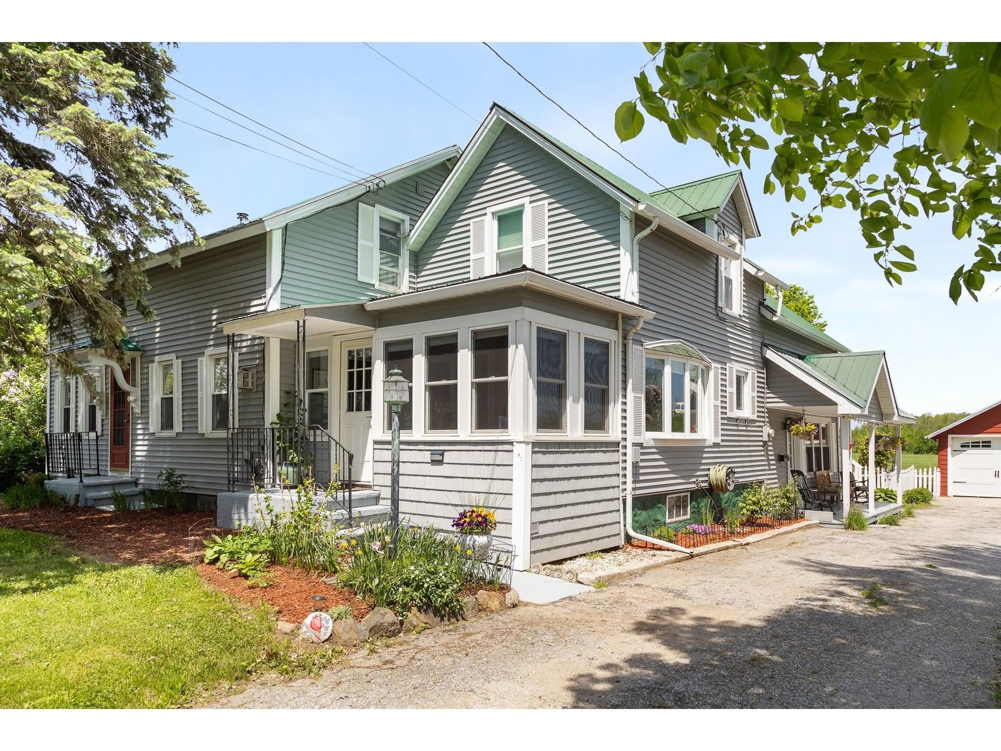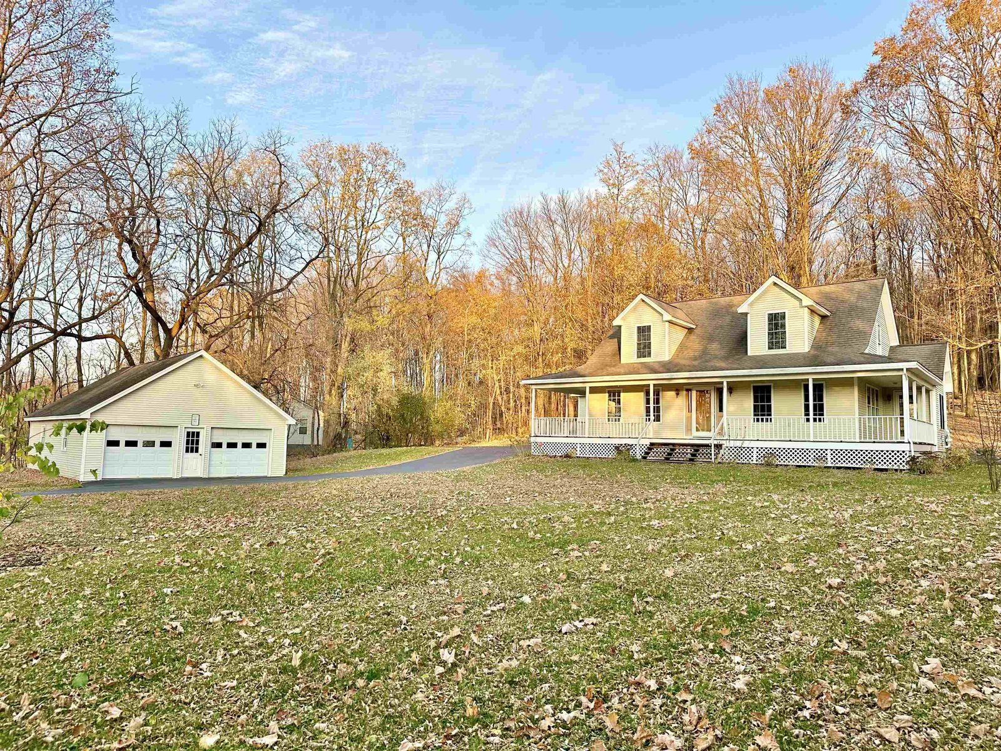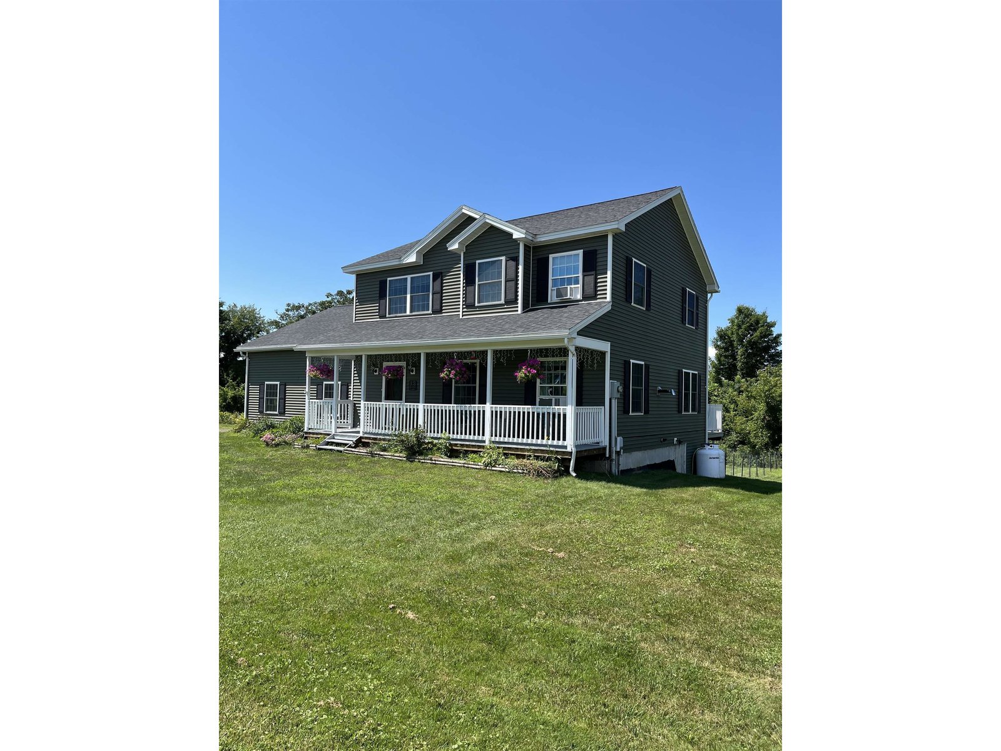812 Maquam Shore Rd St. Albans Town, Vermont 05478 MLS# 4077997
 Back to Search Results
Next Property
Back to Search Results
Next Property
Sold Status
$585,000 Sold Price
House Type
3 Beds
3 Baths
2,861 Sqft
Sold By
Similar Properties for Sale
Request a Showing or More Info

Call: 802-863-1500
Mortgage Provider
Mortgage Calculator
$
$ Taxes
$ Principal & Interest
$
This calculation is based on a rough estimate. Every person's situation is different. Be sure to consult with a mortgage advisor on your specific needs.
Franklin County
Exceptional architectually designed home on 140' of direct westerly Lake Champlain waterfront. This contemporary home features a floor to ceiling stone fireplace with waterfall, marble floors in foyer and dining area. Kitchen features granite countertops and cork flooring. Gentle sloping to lake with ramp/launch. Amazing landscaping including two stone patios and endless perrenials. Broker/Owner. †
Property Location
Property Details
| Sold Price $585,000 | Sold Date Sep 13th, 2012 | |
|---|---|---|
| List Price $649,000 | Total Rooms 7 | List Date Jul 8th, 2011 |
| Cooperation Fee Unknown | Lot Size 0.48 Acres | Taxes $8,584 |
| MLS# 4077997 | Days on Market 4885 Days | Tax Year 10/11 |
| Type House | Stories 2 | Road Frontage 100 |
| Bedrooms 3 | Style Contemporary | Water Frontage 140 |
| Full Bathrooms 2 | Finished 2,861 Sqft | Construction Existing |
| 3/4 Bathrooms 0 | Above Grade 2,861 Sqft | Seasonal No |
| Half Bathrooms 1 | Below Grade 0 Sqft | Year Built 1986 |
| 1/4 Bathrooms 0 | Garage Size 2 Car | County Franklin |
| Interior Features1st Floor Laundry, Attic, Balcony, Cable, Cathedral Ceilings, Ceiling Fan, Den/Office, Family Room, Fireplace-Wood, Foyer, Hot Tub, Living Room, Primary BR with BA, Natural Woodwork, Sec Sys/Alarms, Skylight, Smoke Det-Hdwired w/Batt, Walk-in Closet, 1 Fireplace |
|---|
| Equipment & AppliancesCook Top-Electric, Dishwasher, Down-draft Cooktop, Microwave, Refrigerator, Security System, Wall Oven |
| Primary Bedroom 21.6 x 16 2nd Floor | 2nd Bedroom 10 x 11 1st Floor | 3rd Bedroom 10 x 16 1st Floor |
|---|---|---|
| Living Room 16 X 20 1st Floor | Kitchen 13 x 14 1st Floor | Dining Room 10 x 13 1st Floor |
| Office/Study 12 x 15 1st Floor | Full Bath 1st Floor | Half Bath 1st Floor |
| Full Bath 2nd Floor |
| ConstructionExisting, Wood Frame |
|---|
| BasementInterior Stairs, Partial, Sump Pump, Unfinished |
| Exterior FeaturesDeck, Hot Tub, Patio, Window Screens |
| Exterior Cedar | Disability Features |
|---|---|
| Foundation Concrete | House Color Natural |
| Floors Carpet,Ceramic Tile,Marble,Other | Building Certifications |
| Roof Metal | HERS Index |
| DirectionsNorth on Main St, left onto Lower Newton Rd. Follow to end. left onto Maquam Shore. Approx. 1 mile on right. |
|---|
| Lot DescriptionMountain View, Water View, Waterfront, Lake View |
| Garage & Parking 2 Parking Spaces, Attached |
| Road Frontage 100 | Water Access Owned |
|---|---|
| Suitable UseNot Applicable | Water Type Lake |
| Driveway Paved | Water Body Lake Champlain |
| Flood Zone No | Zoning Lakeshore |
| School District NA | Middle St. Albans Town Educ. Center |
|---|---|
| Elementary St. Albans Town Educ. Center | High BFA Fairfax High School |
| Heat Fuel Oil | Excluded |
|---|---|
| Heating/Cool Baseboard, Hot Water, Multi Zone, Radiant, Wall AC | Negotiable |
| Sewer 1000 Gallon, Leach Field, Septic | Parcel Access ROW No |
| Water Dug Well, Infrared Light, Private, Purifier/Soft | ROW for Other Parcel No |
| Water Heater Domestic, Oil | Financing Conventional |
| Cable Co Comcast | Documents Deed, Plot Plan, Property Disclosure |
| Electric 200 Amp, 220 Plug, Circuit Breaker(s) | Tax ID 55217412196 |

† The remarks published on this webpage originate from Listed By PJ Poquette of Paul Poquette Realty Group, LLC via the PrimeMLS IDX Program and do not represent the views and opinions of Coldwell Banker Hickok & Boardman. Coldwell Banker Hickok & Boardman cannot be held responsible for possible violations of copyright resulting from the posting of any data from the PrimeMLS IDX Program.

