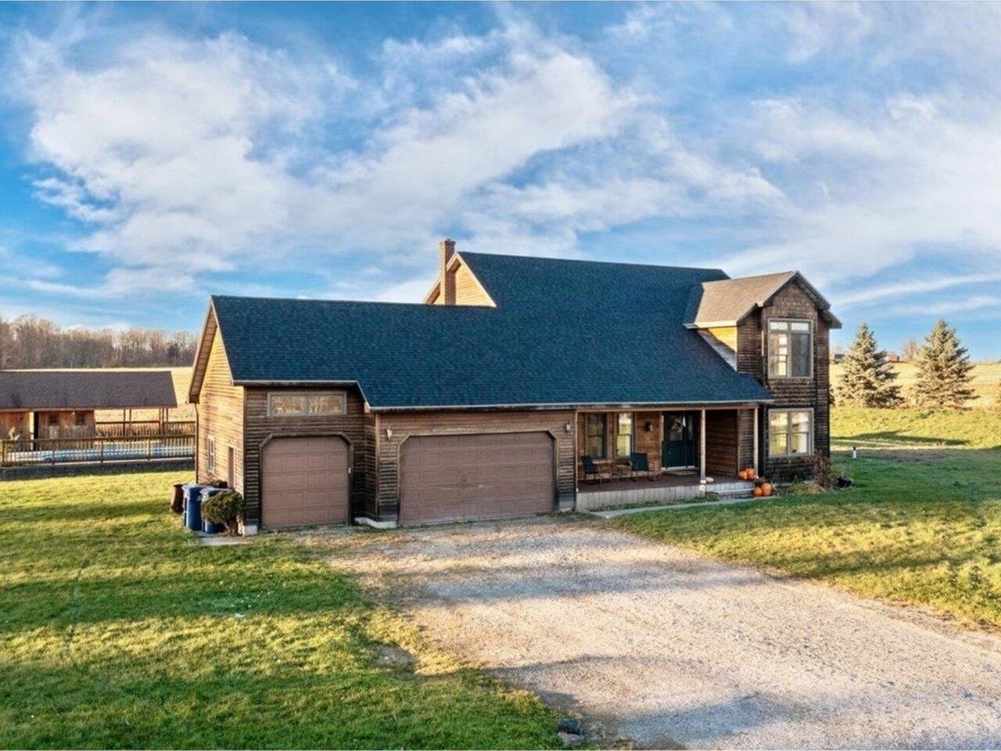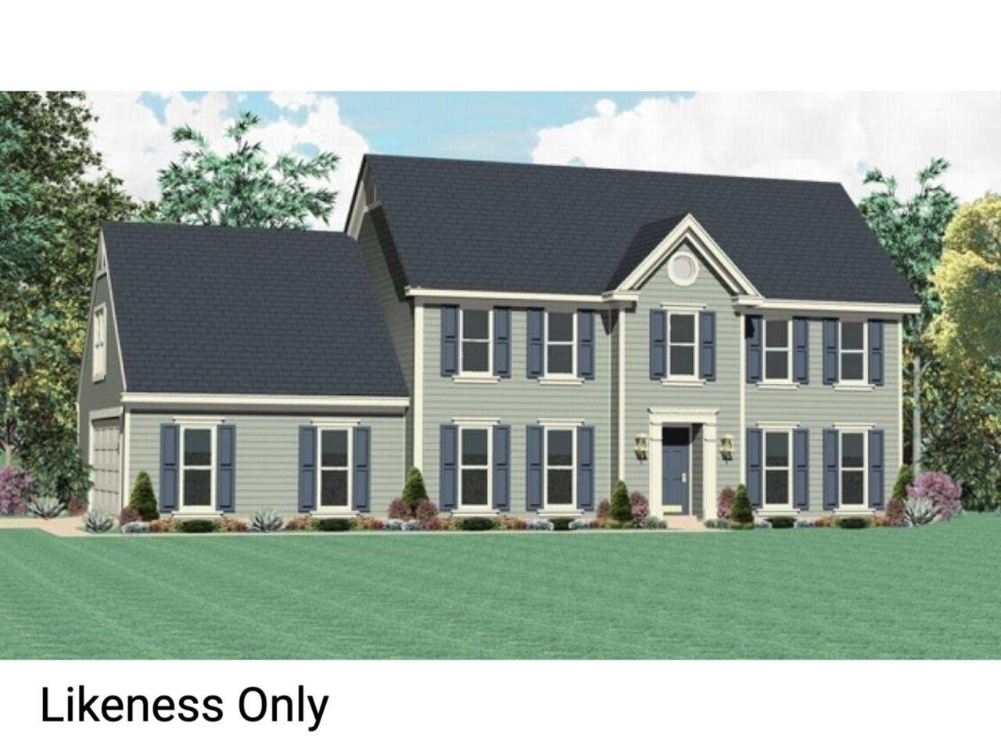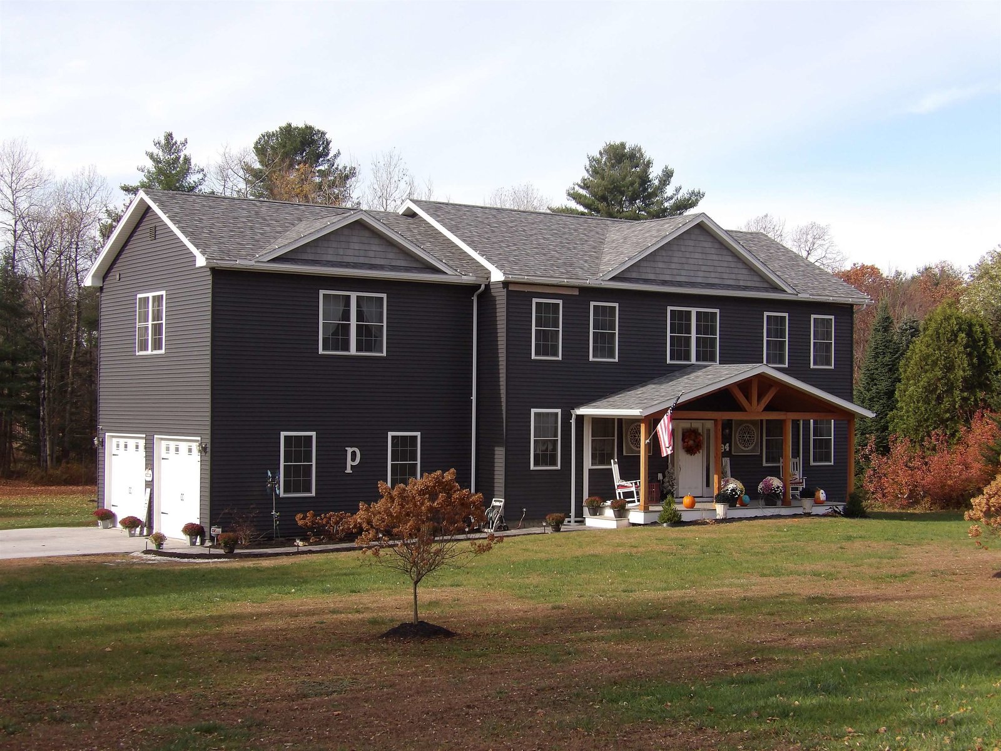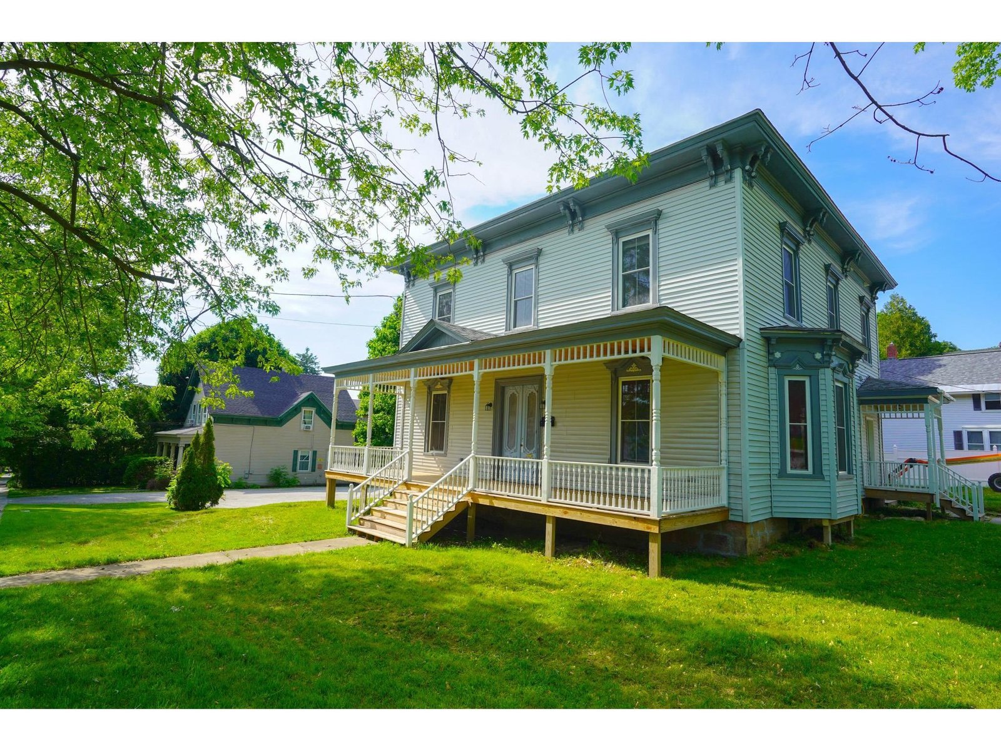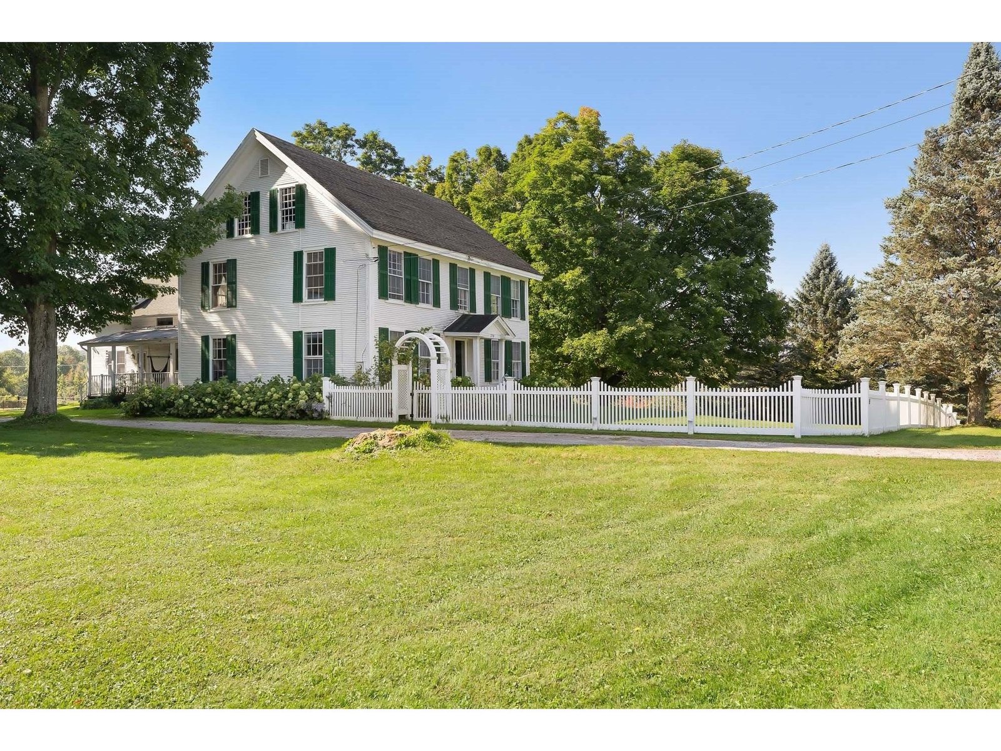Sold Status
$640,000 Sold Price
House Type
5 Beds
5 Baths
4,890 Sqft
Sold By Your Journey Real Estate
Similar Properties for Sale
Request a Showing or More Info

Call: 802-863-1500
Mortgage Provider
Mortgage Calculator
$
$ Taxes
$ Principal & Interest
$
This calculation is based on a rough estimate. Every person's situation is different. Be sure to consult with a mortgage advisor on your specific needs.
Franklin County
Amazing 4800+ sq ft lakeshore home with 238 feet of direct lake frontage, 4-5 bedrooms, open floor plan, master suite with garden tub, walk in shower, sauna and beautiful views. Home also features in-ground pool w outdoor kitchen area and a large detached carriage barn / garage for all your land and water toys with beautiful bedroom 1 apartment above. †
Property Location
Property Details
| Sold Price $640,000 | Sold Date Sep 22nd, 2014 | |
|---|---|---|
| List Price $699,900 | Total Rooms 13 | List Date May 20th, 2014 |
| Cooperation Fee Unknown | Lot Size 2.4 Acres | Taxes $16,114 |
| MLS# 4357881 | Days on Market 3838 Days | Tax Year |
| Type House | Stories 2 | Road Frontage 168 |
| Bedrooms 5 | Style Contemporary | Water Frontage 238 |
| Full Bathrooms 2 | Finished 4,890 Sqft | Construction , Existing |
| 3/4 Bathrooms 2 | Above Grade 4,890 Sqft | Seasonal No |
| Half Bathrooms 1 | Below Grade 0 Sqft | Year Built 1989 |
| 1/4 Bathrooms 0 | Garage Size 6 Car | County Franklin |
| Interior FeaturesCentral Vacuum, Bar, Ceiling Fan, Dining Area, Fireplace - Gas, In-Law/Accessory Dwelling, Kitchen Island, Primary BR w/ BA, Skylight, Soaking Tub, Vaulted Ceiling, Walk-in Closet, Wet Bar, Whirlpool Tub, Laundry - 2nd Floor |
|---|
| Equipment & AppliancesNone, Water Heater-Gas-LP/Bttle |
| Kitchen 22x21, 1st Floor | Dining Room 13x11, 1st Floor | Living Room 21x31, 1st Floor |
|---|---|---|
| Family Room 14x23, 1st Floor | Office/Study | Primary Bedroom 23x26, 2nd Floor |
| Bedroom 12x16, 2nd Floor | Bedroom 12x16, 2nd Floor | Bedroom 10x14, 1st Floor |
| ConstructionExisting |
|---|
| BasementInterior, Sump Pump, Unfinished, Interior Stairs, Full |
| Exterior FeaturesBalcony, Deck, Fence - Partial, Guest House, Outbuilding, Pool - In Ground |
| Exterior Clapboard | Disability Features |
|---|---|
| Foundation Concrete | House Color Grey |
| Floors Tile, Hardwood, Ceramic Tile | Building Certifications |
| Roof Shingle-Architectural | HERS Index |
| DirectionsRoute 36 Lake Street to Maquam Shore, about 3.5 miles, house on left, shared drive, to the right - see sign. (Street sign at end of shared driveway says "Tranquility Lane") |
|---|
| Lot Description |
| Garage & Parking 6+ Parking Spaces, Detached |
| Road Frontage 168 | Water Access Owned |
|---|---|
| Suitable Use | Water Type Lake |
| Driveway Crushed/Stone, Common/Shared | Water Body Lake Champlain |
| Flood Zone Yes | Zoning RES |
| School District NA | Middle |
|---|---|
| Elementary | High |
| Heat Fuel Gas-LP/Bottle | Excluded |
|---|---|
| Heating/Cool Central Air, Hot Air | Negotiable |
| Sewer Mound | Parcel Access ROW |
| Water Drilled Well | ROW for Other Parcel |
| Water Heater Gas-Lp/Bottle | Financing , Cash Only |
| Cable Co | Documents Survey, Other |
| Electric Circuit Breaker(s) | Tax ID 55217412249 |

† The remarks published on this webpage originate from Listed By of RE/MAX North Professionals via the PrimeMLS IDX Program and do not represent the views and opinions of Coldwell Banker Hickok & Boardman. Coldwell Banker Hickok & Boardman cannot be held responsible for possible violations of copyright resulting from the posting of any data from the PrimeMLS IDX Program.

 Back to Search Results
Back to Search Results