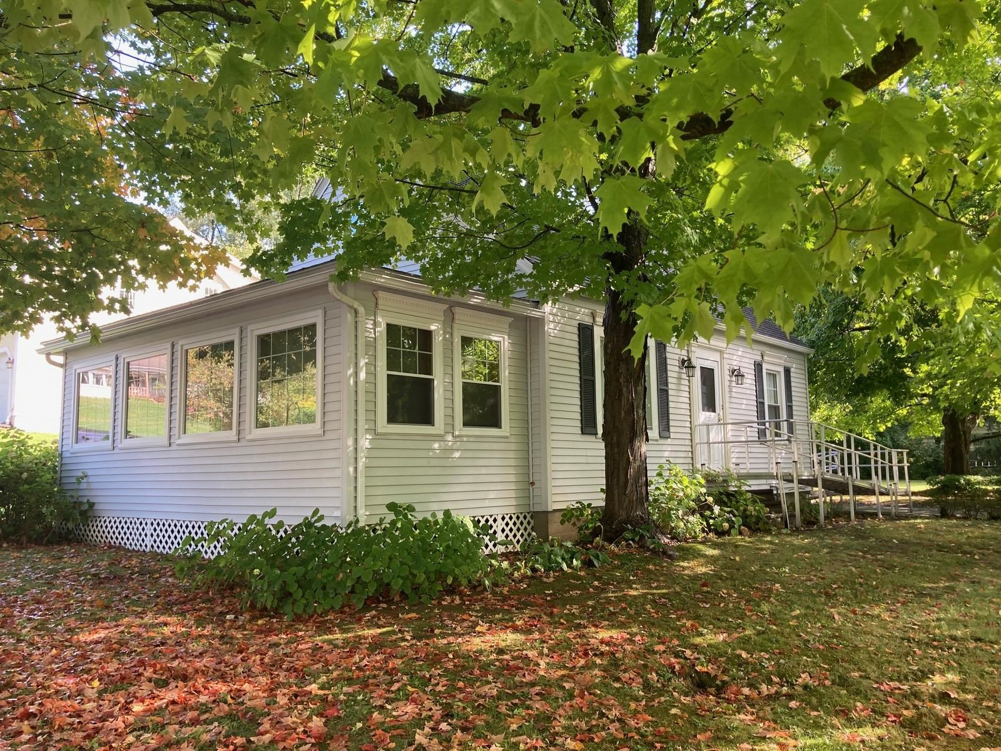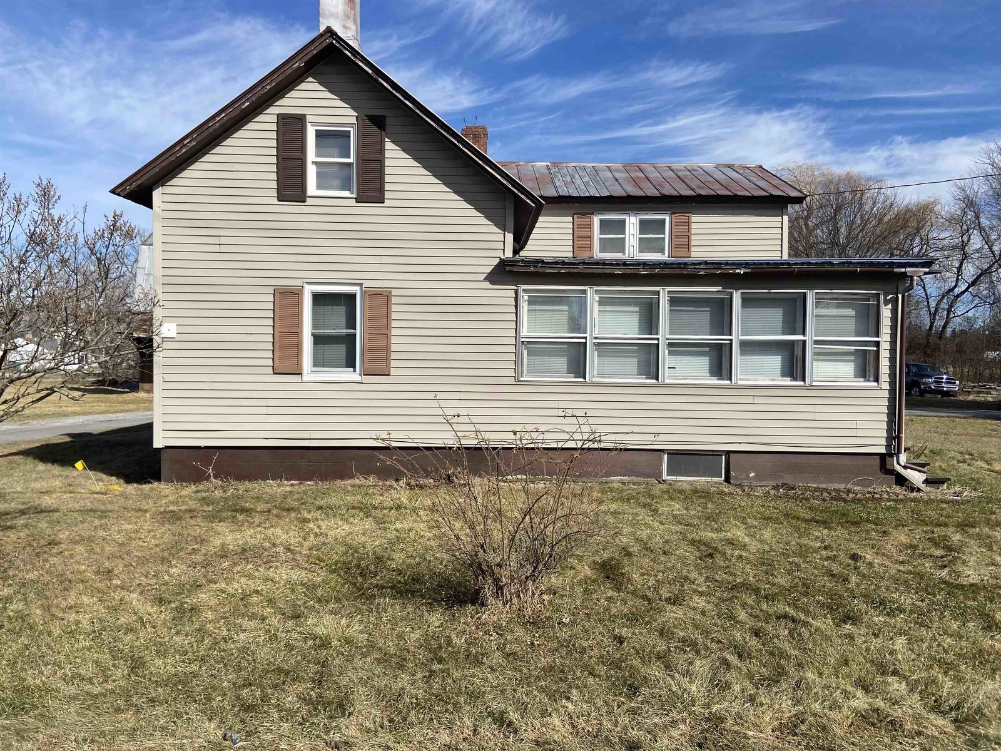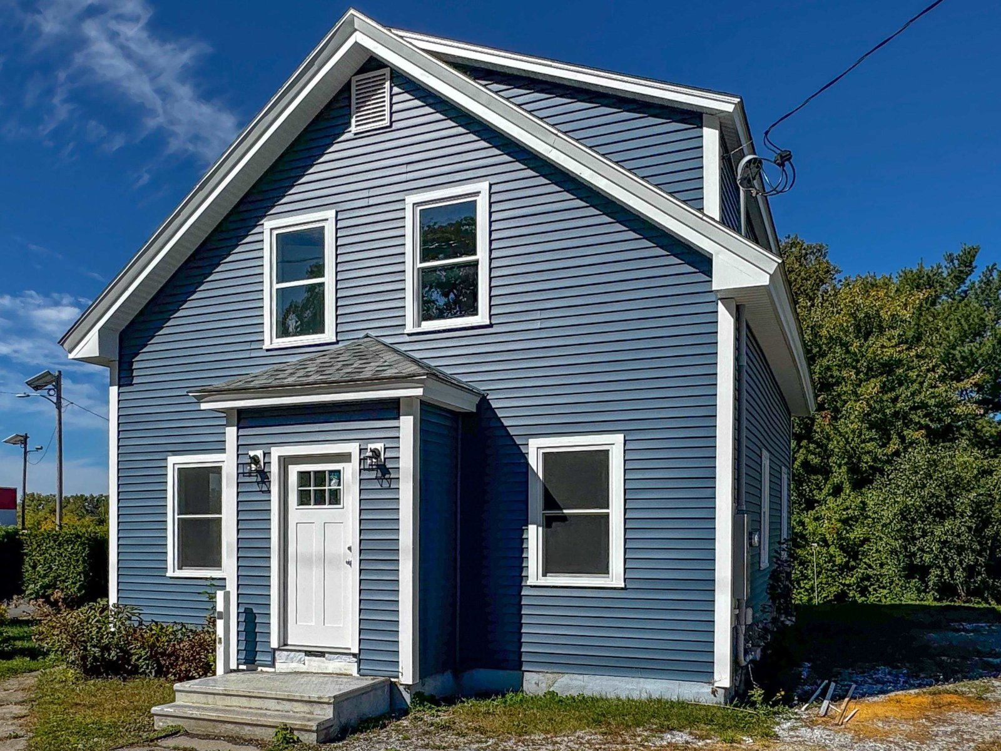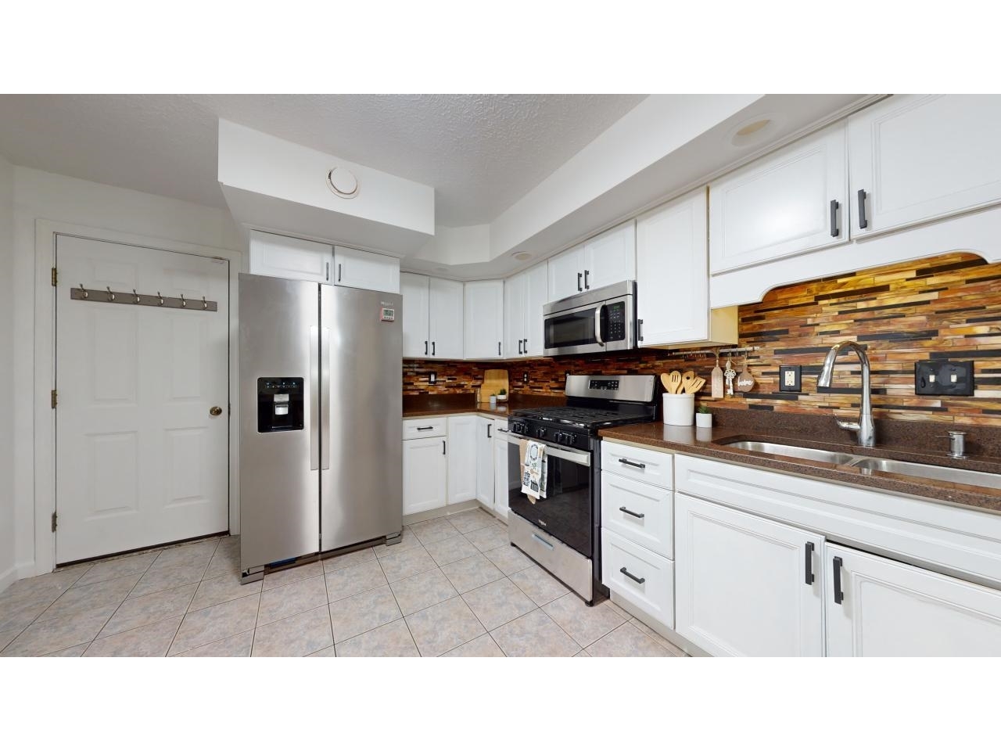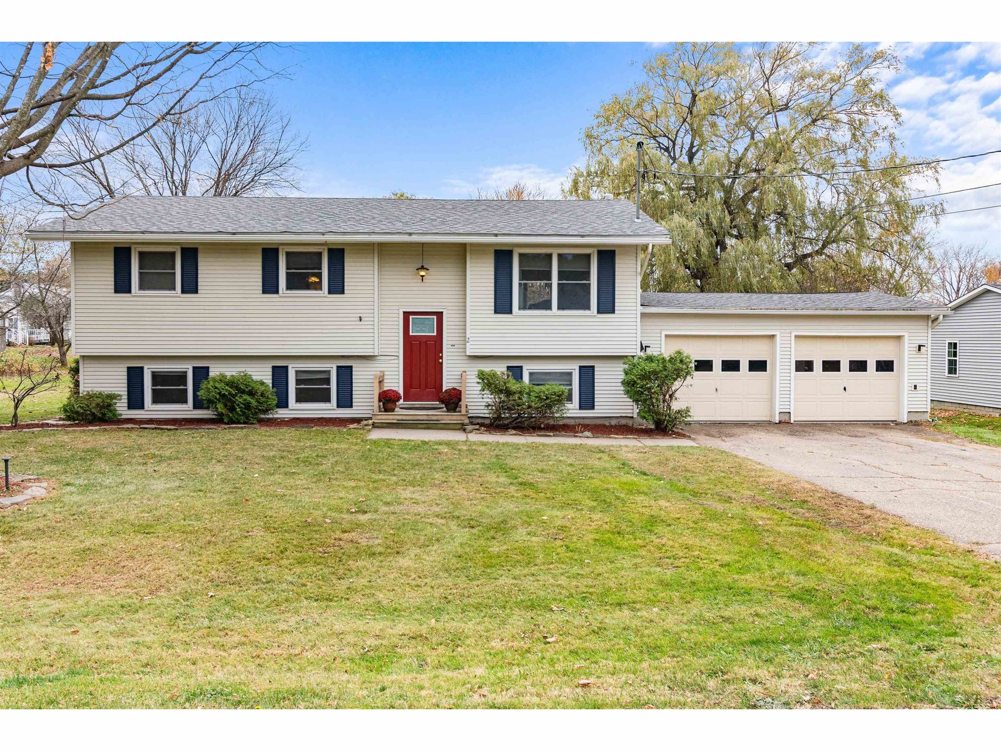Sold Status
$405,000 Sold Price
House Type
4 Beds
2 Baths
2,865 Sqft
Sold By M Realty
Similar Properties for Sale
Request a Showing or More Info

Call: 802-863-1500
Mortgage Provider
Mortgage Calculator
$
$ Taxes
$ Principal & Interest
$
This calculation is based on a rough estimate. Every person's situation is different. Be sure to consult with a mortgage advisor on your specific needs.
Franklin County
New England, known for it's history, was home to the earliest homes that we can call true farmhouses - those built by early colonial families of the 1700s. If you are lucky enough to find one offering the original historic charm and detail of these wonderful homes, you are truly fortunate. Look no further. As you enter into a real mudroom offering space for coats, boots and all those items that usually add clutter, you will feel right at home. The large kitchen with walk-in pantry, known as the heart of the home, provides space for family meals, conversations and stories of the day. The cupola with a working dinner bell is perfect for calling family and friends in from enjoying the 3.5 acres of outdoor splendor. Other wonderful qualities include wide plank flooring and woodwork, hand prepared beams 5 fireplaces including a massive fireplace in the basement with a built-in beehive oven, 4 bedrooms, living room, a den/office, four season sunroom and 2 baths. This home has been vigilantly maintained and updated by the same family for over three decades while preserving the historic charm this home has to offer. With 2865 sq. ft. of living space there is room for the family to enjoy all life has to offer. A location convenient to I-89 and downtown St Albans amenities is just another wonder of this must see to appreciate property. See attached link for a virtual tour of this home. †
Property Location
Property Details
| Sold Price $405,000 | Sold Date Apr 28th, 2021 | |
|---|---|---|
| List Price $415,000 | Total Rooms 11 | List Date Mar 3rd, 2021 |
| Cooperation Fee Unknown | Lot Size 3.5 Acres | Taxes $5,525 |
| MLS# 4849636 | Days on Market 1359 Days | Tax Year 2021 |
| Type House | Stories 1 1/2 | Road Frontage 333 |
| Bedrooms 4 | Style Farmhouse | Water Frontage |
| Full Bathrooms 1 | Finished 2,865 Sqft | Construction No, Existing |
| 3/4 Bathrooms 1 | Above Grade 2,865 Sqft | Seasonal No |
| Half Bathrooms 0 | Below Grade 0 Sqft | Year Built 1799 |
| 1/4 Bathrooms 0 | Garage Size 1 Car | County Franklin |
| Interior FeaturesFireplaces - 3+, Natural Woodwork, Walk-in Pantry |
|---|
| Equipment & AppliancesRefrigerator, Range-Electric, Dishwasher, Washer, Dryer |
| Kitchen - Eat-in 14'6 x 18'6, 1st Floor | Family Room 13 x 21, 1st Floor | Dining Room 13 x 14'6, 1st Floor |
|---|---|---|
| Living Room 14 x 17, 1st Floor | Office/Study 9 x 11'6, 1st Floor | Sunroom 10 x 14'6, 1st Floor |
| Mudroom 8'6 x 15, 1st Floor | Bedroom 14 x 14'6, 2nd Floor | Bedroom 11 x 13'6, 2nd Floor |
| Bedroom 7 x 18'6, 2nd Floor | Bedroom 7 x 11'6, 2nd Floor |
| ConstructionPost and Beam |
|---|
| BasementWalkout, Interior Stairs, Stairs - Interior, Walkout, Interior Access, Exterior Access |
| Exterior FeaturesOutbuilding, Porch - Heated, Poultry Coop |
| Exterior Wood Siding | Disability Features |
|---|---|
| Foundation Stone, Stone | House Color white |
| Floors Softwood, Laminate, Wood | Building Certifications |
| Roof Shingle-Architectural | HERS Index |
| DirectionsNorth on Main St, right onto Sheldon Rd (Rt 105), take a right and continue on Sheldon Rd, home on right. |
|---|
| Lot Description, Sloping, Sloping |
| Garage & Parking Attached, Auto Open, Driveway, Garage |
| Road Frontage 333 | Water Access |
|---|---|
| Suitable Use | Water Type |
| Driveway Gravel | Water Body |
| Flood Zone Unknown | Zoning Mixed resiential/comm |
| School District NA | Middle |
|---|---|
| Elementary | High |
| Heat Fuel Oil | Excluded |
|---|---|
| Heating/Cool None, Hot Water | Negotiable |
| Sewer Septic | Parcel Access ROW No |
| Water Drilled Well | ROW for Other Parcel |
| Water Heater Domestic, Tank | Financing |
| Cable Co | Documents Property Disclosure, Deed |
| Electric Circuit Breaker(s) | Tax ID 552-174-11223 |

† The remarks published on this webpage originate from Listed By PJ Poquette of Paul Poquette Realty Group, LLC via the PrimeMLS IDX Program and do not represent the views and opinions of Coldwell Banker Hickok & Boardman. Coldwell Banker Hickok & Boardman cannot be held responsible for possible violations of copyright resulting from the posting of any data from the PrimeMLS IDX Program.

 Back to Search Results
Back to Search Results