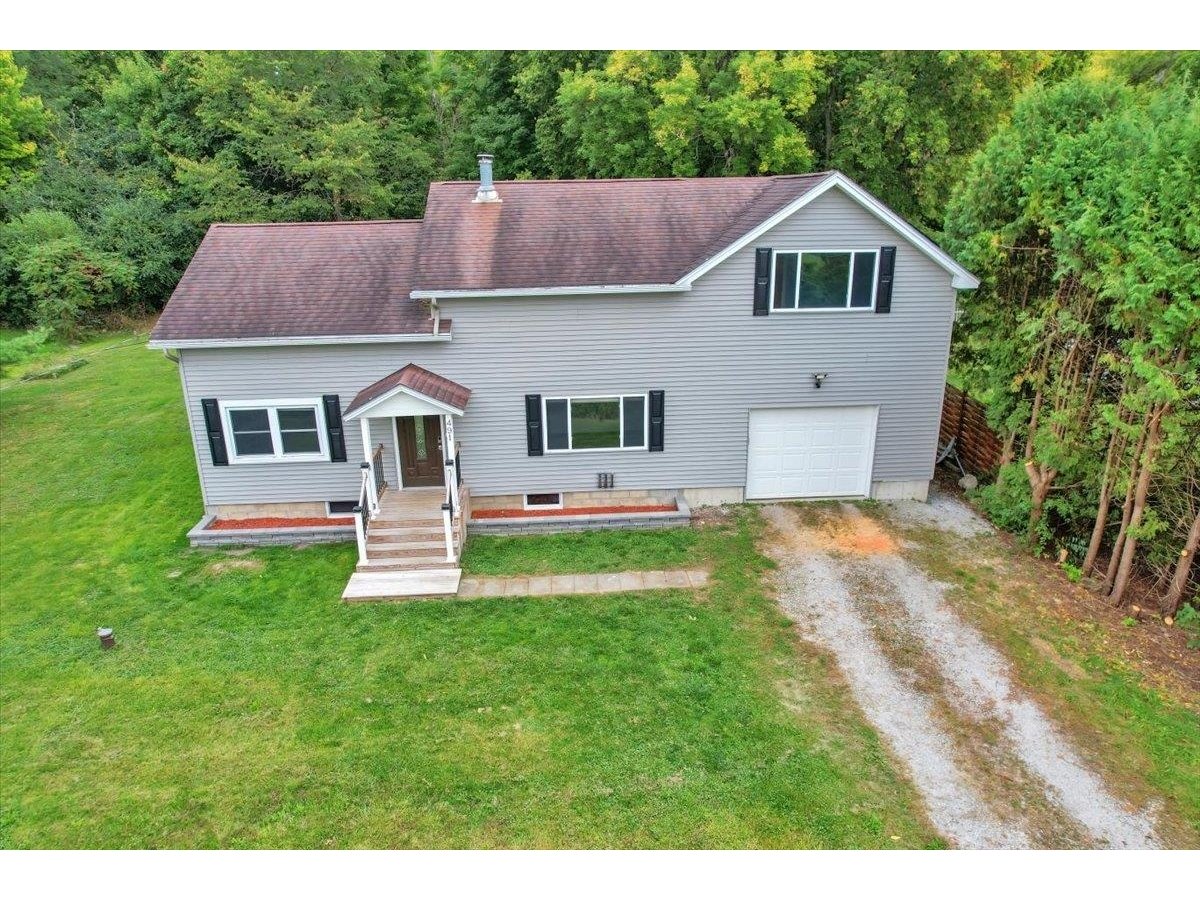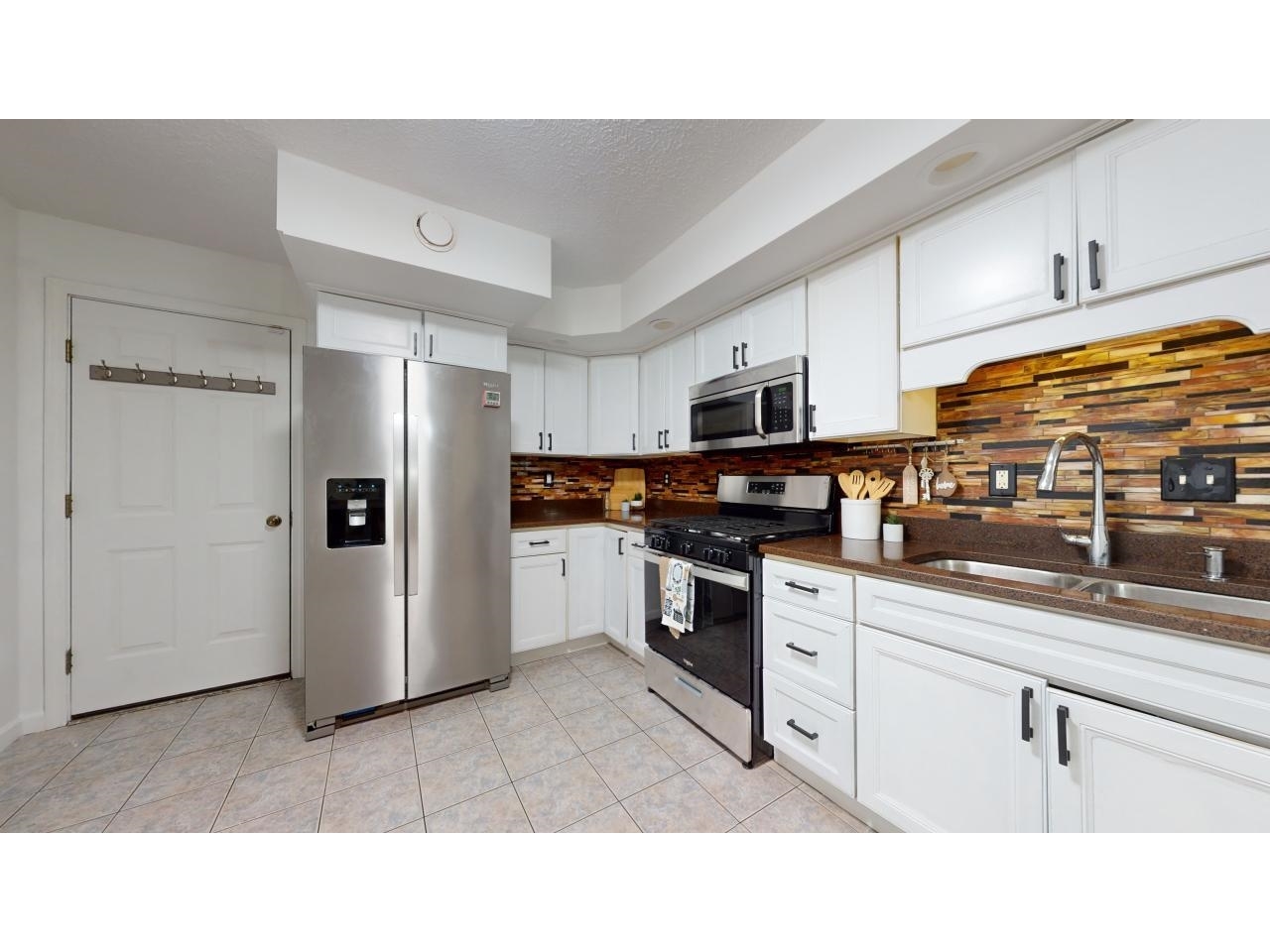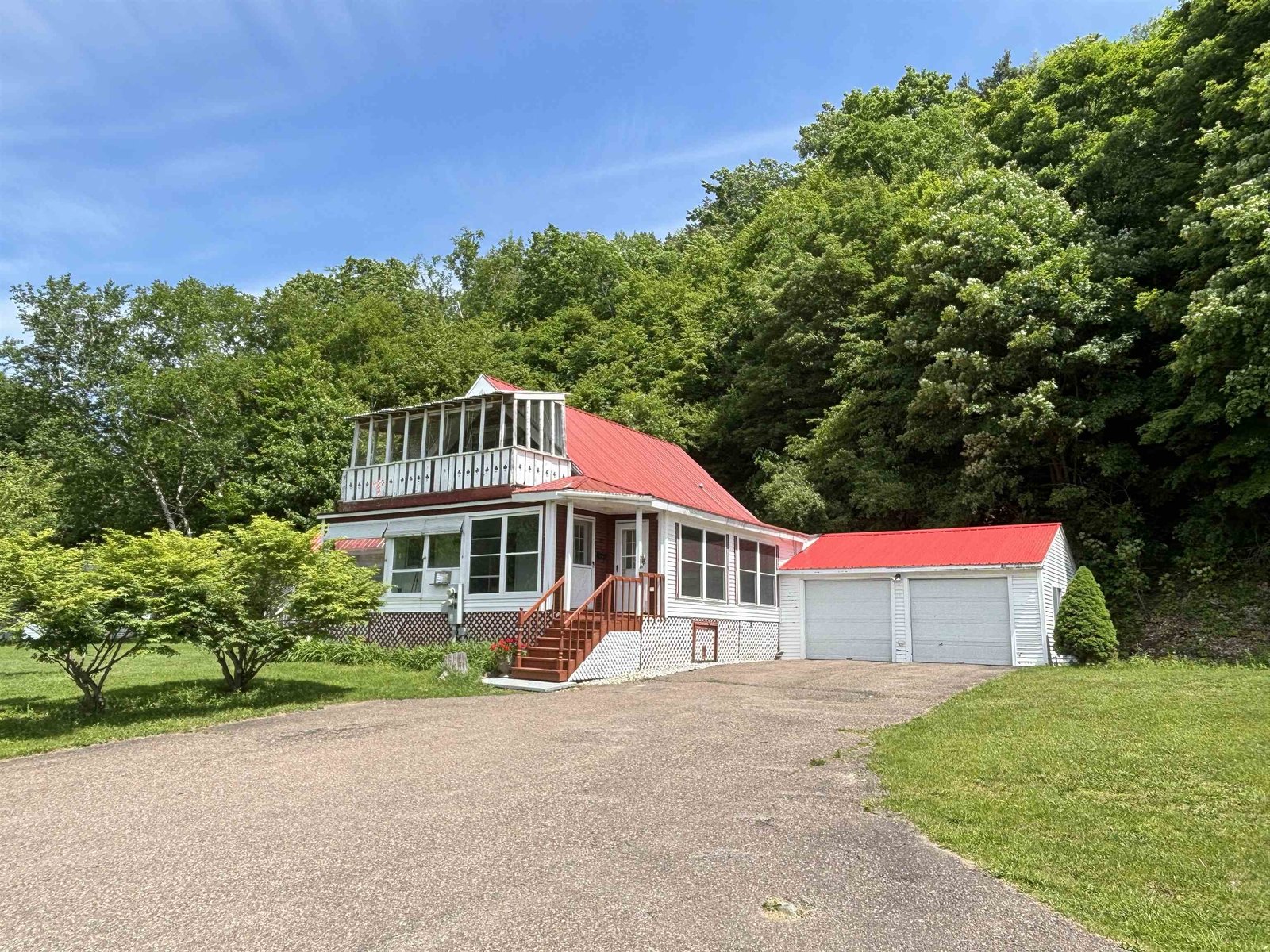912 Maquam Shore Road St. Albans Town, Vermont 05478 MLS# 4684953
 Back to Search Results
Next Property
Back to Search Results
Next Property
Sold Status
$322,500 Sold Price
House Type
3 Beds
2 Baths
2,272 Sqft
Sold By KW Vermont
Similar Properties for Sale
Request a Showing or More Info

Call: 802-863-1500
Mortgage Provider
Mortgage Calculator
$
$ Taxes
$ Principal & Interest
$
This calculation is based on a rough estimate. Every person's situation is different. Be sure to consult with a mortgage advisor on your specific needs.
Franklin County
Great opportunity to own large, single story home near Lake Champlain. Enjoy the sunsets from the large deck that is complete with automatic awning and sunrises from covered porch looking east toward Jay Peak. Home features 3 bedrooms including master with extra large bathroom complete with shower and whirlpool bath. Open floor plan perfect for entertaining and a high ceiling basement that is a blank canvas for your (wo)man cave. You've been looking for acreage to keep some horses, have a huge garden or practice your swing? Here's ten acres on mostly level land with meadow on both sides. Within the last year, Owner has reshingled roof, serviced heating system, installed new hot water tank, recently painted and replaced carpet to make for many years of care free living. †
Property Location
Property Details
| Sold Price $322,500 | Sold Date Aug 13th, 2018 | |
|---|---|---|
| List Price $329,900 | Total Rooms 7 | List Date Apr 9th, 2018 |
| Cooperation Fee Unknown | Lot Size 10.01 Acres | Taxes $5,557 |
| MLS# 4684953 | Days on Market 2418 Days | Tax Year 2018 |
| Type House | Stories 1 | Road Frontage 200 |
| Bedrooms 3 | Style Ranch | Water Frontage |
| Full Bathrooms 2 | Finished 2,272 Sqft | Construction No, Existing |
| 3/4 Bathrooms 0 | Above Grade 2,272 Sqft | Seasonal No |
| Half Bathrooms 0 | Below Grade 0 Sqft | Year Built 1996 |
| 1/4 Bathrooms 0 | Garage Size 2 Car | County Franklin |
| Interior FeaturesCeiling Fan, Fireplace - Gas, Kitchen/Dining, Natural Woodwork, Walk-in Closet, Whirlpool Tub |
|---|
| Equipment & AppliancesRange-Gas, Microwave, Dishwasher, Refrigerator, Freezer, Central Vacuum, Radon Mitigation, Smoke Detectr-Hard Wired |
| Kitchen 16 x 20, 1st Floor | Dining Room 16 x 12, 1st Floor | Living Room 14 x 18, 1st Floor |
|---|---|---|
| Family Room 12 x 15, 1st Floor | Primary Bedroom 14 x 18, 1st Floor | Bedroom 11 x 14, 1st Floor |
| Bedroom 14 x 19, 1st Floor |
| ConstructionWood Frame |
|---|
| BasementWalk-up, Concrete, Unfinished, Full, Unfinished |
| Exterior FeaturesDeck, Fence - Partial, Porch - Covered, Shed |
| Exterior Vinyl | Disability Features |
|---|---|
| Foundation Concrete | House Color Gray |
| Floors Laminate, Carpet, Ceramic Tile, Hardwood | Building Certifications |
| Roof Shingle-Architectural | HERS Index |
| DirectionsFrom Lake St, St Albans head west to St Albans Bay and continue north toward Swanton. Home will be the first on the left after Samson's Point Rd. Look for sign. |
|---|
| Lot Description, Lake View, Country Setting, Slight |
| Garage & Parking Attached, |
| Road Frontage 200 | Water Access |
|---|---|
| Suitable Use | Water Type |
| Driveway Paved | Water Body |
| Flood Zone No | Zoning Residential |
| School District NA | Middle St Albans Town Education Cntr |
|---|---|
| Elementary St. Albans Town Educ. Center | High Bellows Free Academy |
| Heat Fuel Oil | Excluded lighting above the kitchen table and dining room table do not convey, Washer and dryer do not convey |
|---|---|
| Heating/Cool None, Baseboard | Negotiable |
| Sewer Mound, Leach Field | Parcel Access ROW |
| Water Purifier/Soft, Private | ROW for Other Parcel |
| Water Heater Owned | Financing |
| Cable Co | Documents |
| Electric Circuit Breaker(s), 220 Plug | Tax ID 552-174-12045 |

† The remarks published on this webpage originate from Listed By of Berkshire Hathaway HomeServices Vermont Realty Gro via the PrimeMLS IDX Program and do not represent the views and opinions of Coldwell Banker Hickok & Boardman. Coldwell Banker Hickok & Boardman cannot be held responsible for possible violations of copyright resulting from the posting of any data from the PrimeMLS IDX Program.












