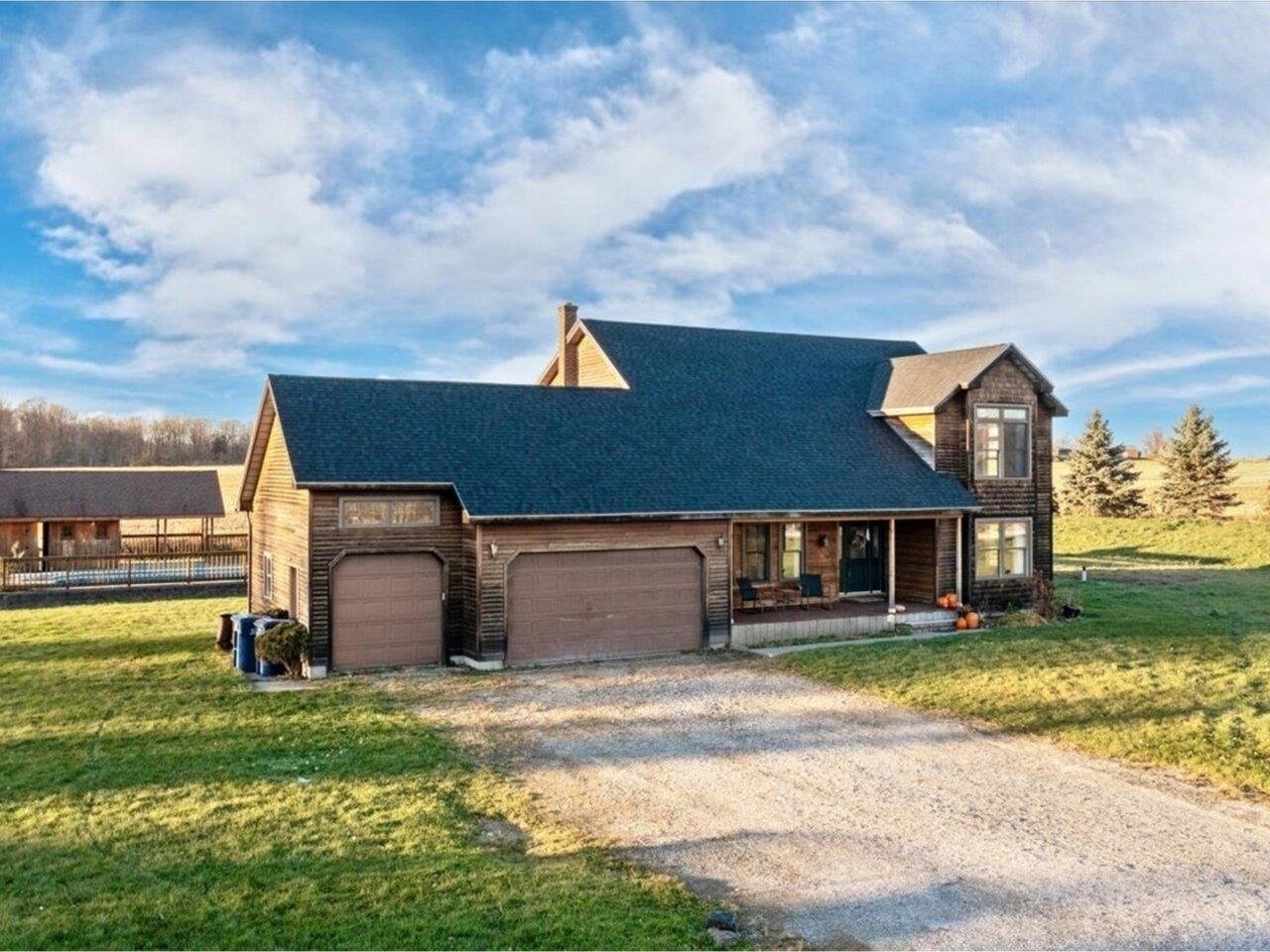Sold Status
$375,000 Sold Price
House Type
4 Beds
4 Baths
4,935 Sqft
Sold By EXP Realty
Similar Properties for Sale
Request a Showing or More Info

Call: 802-863-1500
Mortgage Provider
Mortgage Calculator
$
$ Taxes
$ Principal & Interest
$
This calculation is based on a rough estimate. Every person's situation is different. Be sure to consult with a mortgage advisor on your specific needs.
Franklin County
Gorgeous St. Albans home located on quiet dead end street, in sought after family friendly neighborhood. Enjoy spectacular views of Lake Champlain and Quebec from the two second floor balconies, or while entertaining on the beautiful back deck. This home features amazing woodwork throughout. Entering from the spacious two car garage, the mudroom has been updated with new tile. The Kitchen has been updated with new appliances and flows nicely into the formal dining room. The first floor also includes a multipurpose room, Living Room and 1/2 bath. The second floor has two family, or guest bedrooms, and a large full bathroom. The Master Suite is a must see. This suite features a large walk in closet and Master Bath, complete with soaking tub and dual head stand up shower. The Master also is equipped with it's own wood stove for the colder months, and a heat pump that provides air conditioning relief in the hot summer months. The Basement has been finished as an in-law 1-Bedroom Apartment. The Apartment has both an interior entrance, as well as an entrance from inside of the garage. Located 5 minutes from I-89 and 10 minutes from downtown St. Albans, this property is an all around gem! Come see this home before it's gone, and make it yours! †
Property Location
Property Details
| Sold Price $375,000 | Sold Date Jan 3rd, 2019 | |
|---|---|---|
| List Price $374,900 | Total Rooms 12 | List Date Oct 25th, 2018 |
| Cooperation Fee Unknown | Lot Size 1.24 Acres | Taxes $6,470 |
| MLS# 4725330 | Days on Market 2219 Days | Tax Year 2018 |
| Type House | Stories 2 | Road Frontage 155 |
| Bedrooms 4 | Style Colonial | Water Frontage |
| Full Bathrooms 2 | Finished 4,935 Sqft | Construction No, Existing |
| 3/4 Bathrooms 1 | Above Grade 3,900 Sqft | Seasonal No |
| Half Bathrooms 1 | Below Grade 1,035 Sqft | Year Built 1987 |
| 1/4 Bathrooms 0 | Garage Size 2 Car | County Franklin |
| Interior FeaturesAttic, In-Law/Accessory Dwelling, Kitchen/Dining, Primary BR w/ BA, Natural Light, Natural Woodwork, Storage - Indoor, Walk-in Closet |
|---|
| Equipment & AppliancesMicrowave, Washer, Exhaust Hood, Dishwasher, Range-Electric, Dryer, Stove-Wood, Wood Stove |
| Bath - 1/2 5X8, 1st Floor | Kitchen/Dining 26X11, 1st Floor | Exercise Room 11X10, 1st Floor |
|---|---|---|
| Living Room 13x12, 1st Floor | Bedroom 10X11, Basement | Kitchen/Living 11.5X25, Basement |
| Bath - 3/4 7.5X5.5, Basement | Bedroom 21.5x14, 2nd Floor | Bedroom 12x10, 2nd Floor |
| Office/Study 11x10, 2nd Floor | Primary Bedroom 25x19, 2nd Floor | Bath - Full 20x11, 2nd Floor |
| ConstructionWood Frame |
|---|
| BasementInterior, Storage Space, Partially Finished, Interior Stairs |
| Exterior FeaturesBalcony, Deck, Porch - Covered, Windows - Double Pane |
| Exterior Wood Siding | Disability Features |
|---|---|
| Foundation Concrete | House Color Brown |
| Floors Tile, Carpet, Hardwood | Building Certifications |
| Roof Shingle-Asphalt | HERS Index |
| DirectionsFrom I-89, Exit 19 St. Albans. Head north on Rt 104 2.9 miles. Right turn onto Lebel Drive. |
|---|
| Lot Description, View, Water View, Mountain View, Wooded, Landscaped, Lake View, Country Setting, Wooded |
| Garage & Parking Attached, |
| Road Frontage 155 | Water Access |
|---|---|
| Suitable Use | Water Type |
| Driveway Paved | Water Body |
| Flood Zone No | Zoning Residential |
| School District St Albans Town School District | Middle St Albans Town Education Cntr |
|---|---|
| Elementary St. Albans Town Educ. Center | High BFASt Albans |
| Heat Fuel Wood, Oil | Excluded |
|---|---|
| Heating/Cool Other, Baseboard | Negotiable |
| Sewer Septic, Private | Parcel Access ROW |
| Water Drilled Well | ROW for Other Parcel |
| Water Heater Oil | Financing |
| Cable Co Comcast | Documents Property Disclosure, Plot Plan, Deed, Property Disclosure |
| Electric Circuit Breaker(s) | Tax ID 552-174-10319 |

† The remarks published on this webpage originate from Listed By Matt Havers of Flat Fee Real Estate via the PrimeMLS IDX Program and do not represent the views and opinions of Coldwell Banker Hickok & Boardman. Coldwell Banker Hickok & Boardman cannot be held responsible for possible violations of copyright resulting from the posting of any data from the PrimeMLS IDX Program.

 Back to Search Results
Back to Search Results










