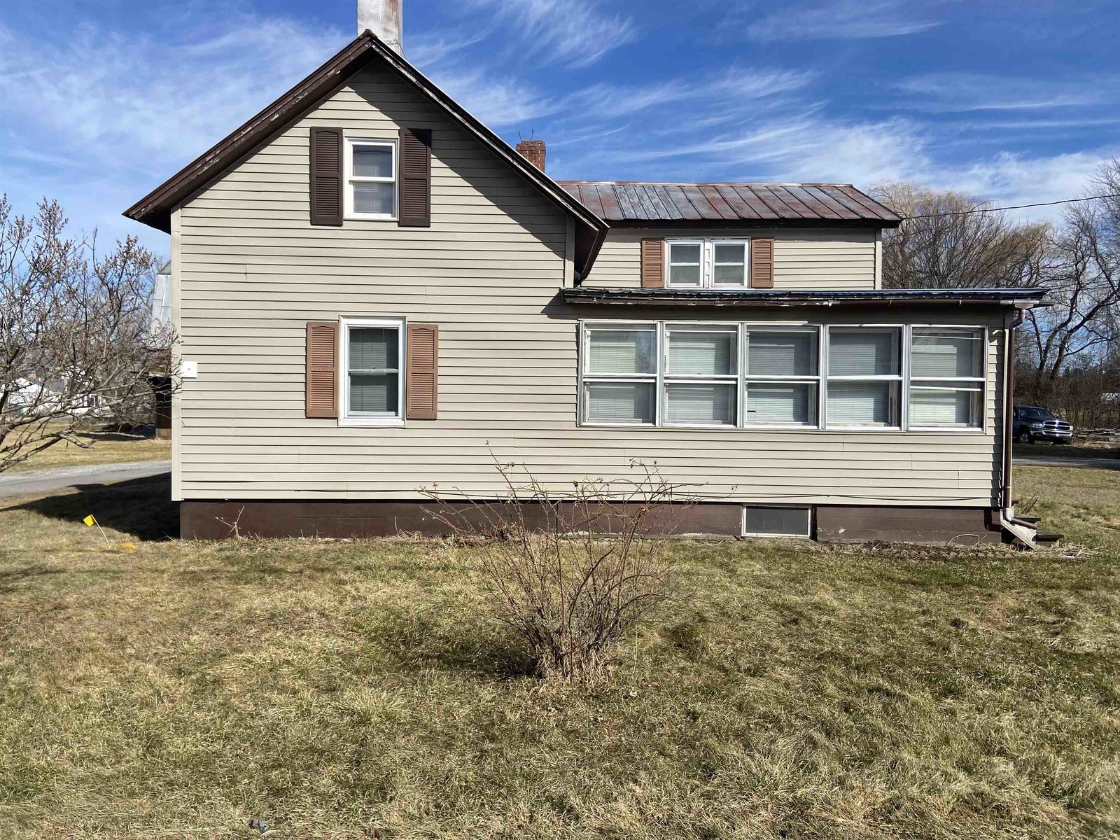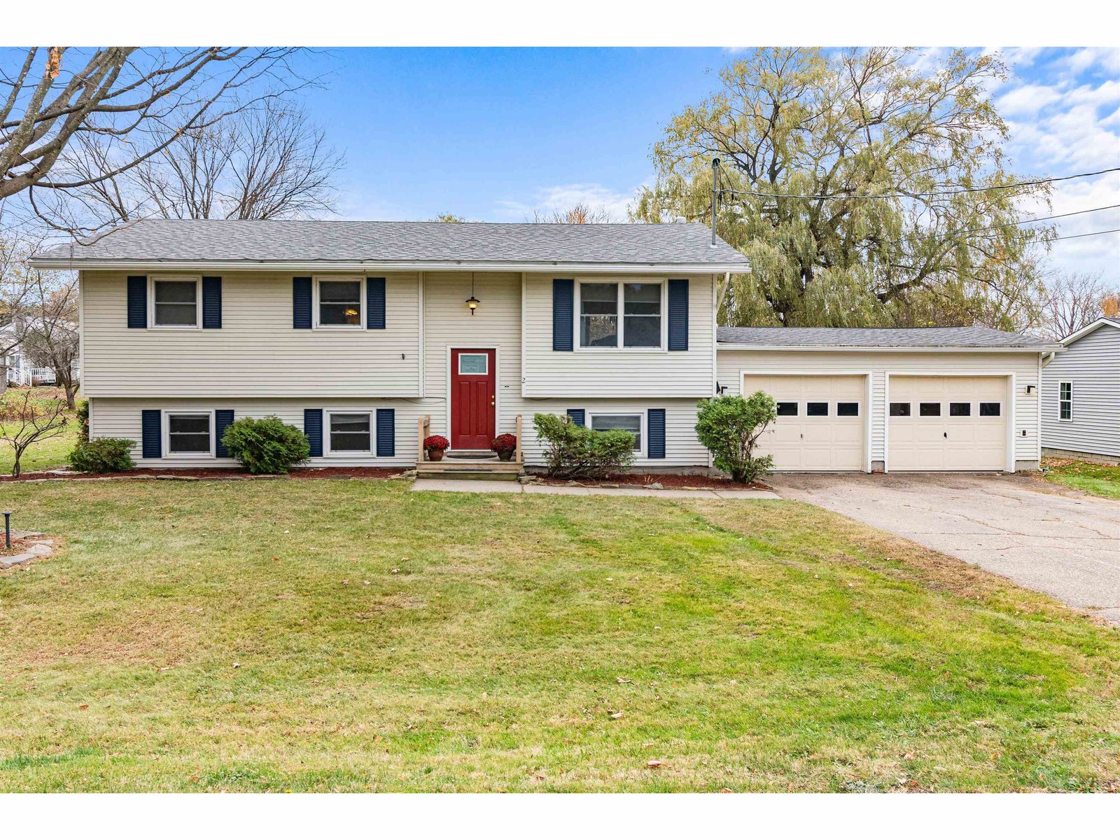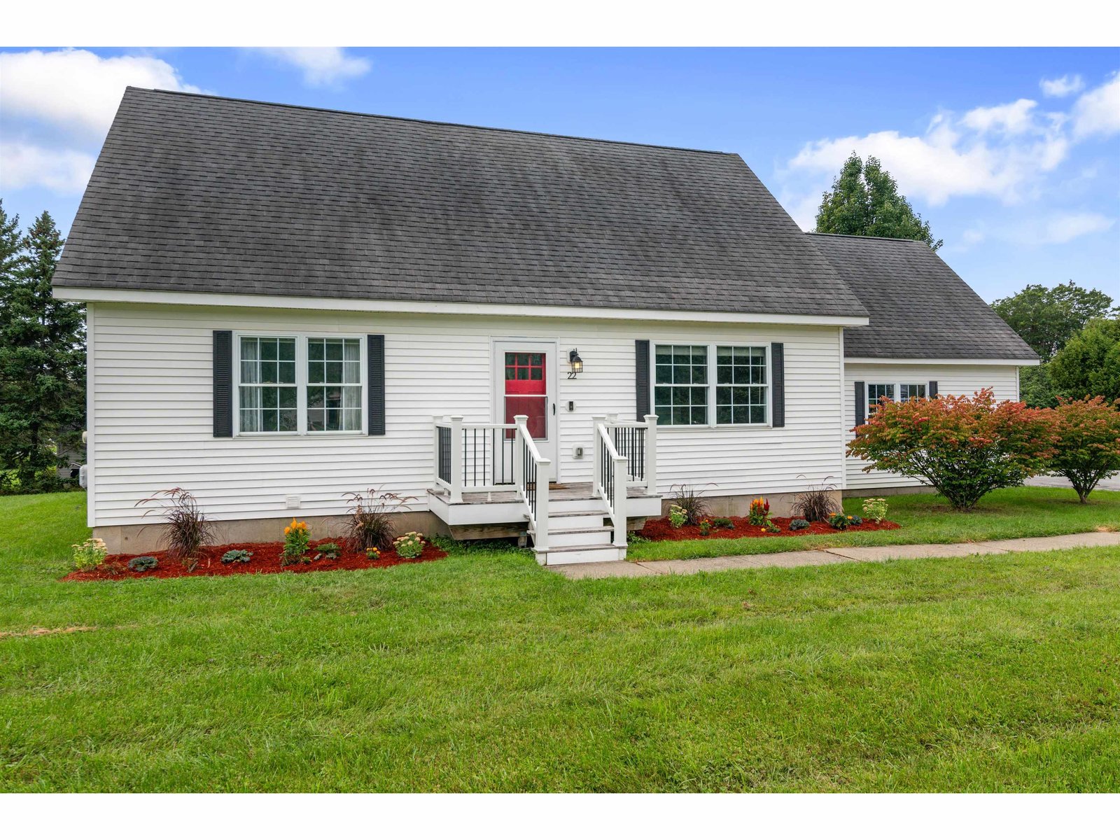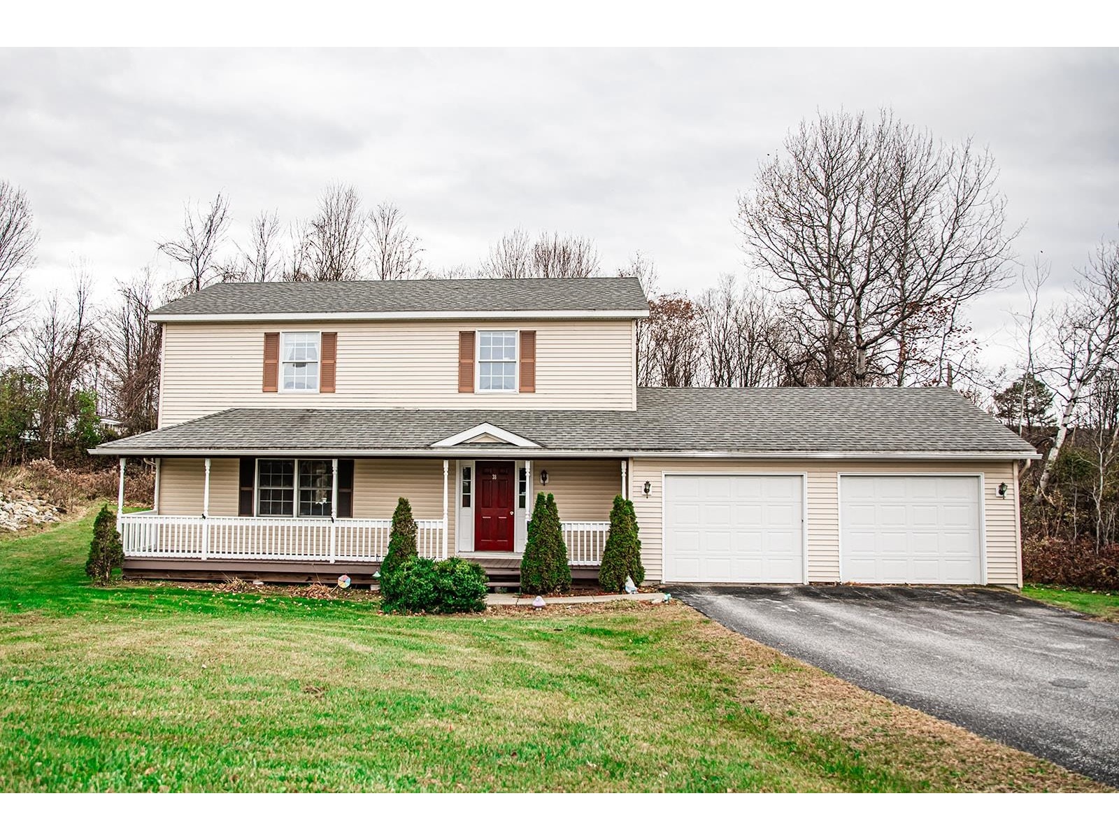Sold Status
$302,500 Sold Price
House Type
5 Beds
3 Baths
3,656 Sqft
Listed By of Coldwell Banker Hickok & Boardman -
Share:
✉
🖶
Similar Properties for Sale
Request a Showing or More Info
Listing Alerts
Mortgage Provider
Contact a local mortgage provider today to get pre-approved.
Call: (866) 805-6267NMLS# 446767
Get Pre-Approved »
<
>
Imagine your family here...nestled among the trees on 10 private acres, yet minutes to lake and amenities. 5-star energy rated Colonial, wraparound porch, 3 bay garage with walk-up storage area, finished basement, master suite, great country kitchen with breakfast area and island, soapstone woodstove in living room, lots of windows and natural sunlight! Beautifully landscaped with 5 perennial gardens.
Property Location
965 County Rd St. Albans Town
Property Details
Essentials
Sold Price $302,500Sold Date Dec 1st, 2008
List Price $310,000Total Rooms 11List Date Oct 23rd, 2008
Cooperation Fee UnknownLot Size 10.1 Acres Taxes $4,653
MLS# 3061662Days on Market 5873 DaysTax Year
Type House Stories 2Road Frontage 290
Bedrooms 5Style ColonialWater Frontage
Full Bathrooms 3Finished 3,656 SqftConstruction , Existing
3/4 Bathrooms Above Grade 2,600 SqftSeasonal
Half Bathrooms 0 Below Grade 1,056 SqftYear Built 2002
1/4 Bathrooms Garage Size 3 CarCounty Franklin
Interior
Interior Features Blinds, Ceiling Fan, Kitchen Island, Primary BR w/ BA, Natural Woodwork, Laundry - 1st Floor
Equipment & Appliances Refrigerator, Range-Electric, Dishwasher, Disposal, Exhaust Hood, Central Vacuum, Wood Stove
Kitchen 19x14, 1st Floor Dining Room 15x12, 1st Floor Living Room 20x16, 1st Floor Family Room 34x19, Basement Office/Study 15x11, 1st Floor Breakfast Nook Primary Bedroom 16x14, 2nd Floor Bedroom 15x13, 2nd Floor Bedroom 15x11, 2nd Floor Bedroom 16x9, 2nd Floor Bedroom 11x10, 2nd Floor Workshop Other 9x6, 1st Floor Other 17x11, Basement Other 17x11, Basement Bath - Full 1st Floor Bath - Full 2nd Floor Bath - Full 2nd Floor Exercise Room
Building
Construction
Basement , Other, Full, Finished
Exterior Features Porch - Covered
Exterior VinylDisability Features
Foundation ConcreteHouse Color Beige
Floors Carpet, LaminateBuilding Certifications
Roof Metal HERS Index
Property
Directions North on Main Street through St. Albans, left onto Lower Newton Road, right onto County Road, house on left.
Lot Description , Wooded, , Rural Setting
Garage & Parking Detached, Auto Open
Road Frontage 290Water Access
Suitable Use Water Type
Driveway GravelWater Body
Flood Zone Zoning Res
Schools
School District NAMiddle
Elementary St. Albans Town Educ. CenterHigh BFA Fairfax High School
Utilities
Heat Fuel OilExcluded
Heating/Cool Multi Zone, Multi Zone, Baseboard, StoveNegotiable
Sewer MoundParcel Access ROW No
Water Drilled Well ROW for Other Parcel No
Water Heater Owned, OilFinancing , Conventional
Cable Co ComcastDocuments Deed, Property Disclosure
Electric Circuit Breaker(s)Tax ID
Loading



 Back to Search Results
Back to Search Results










