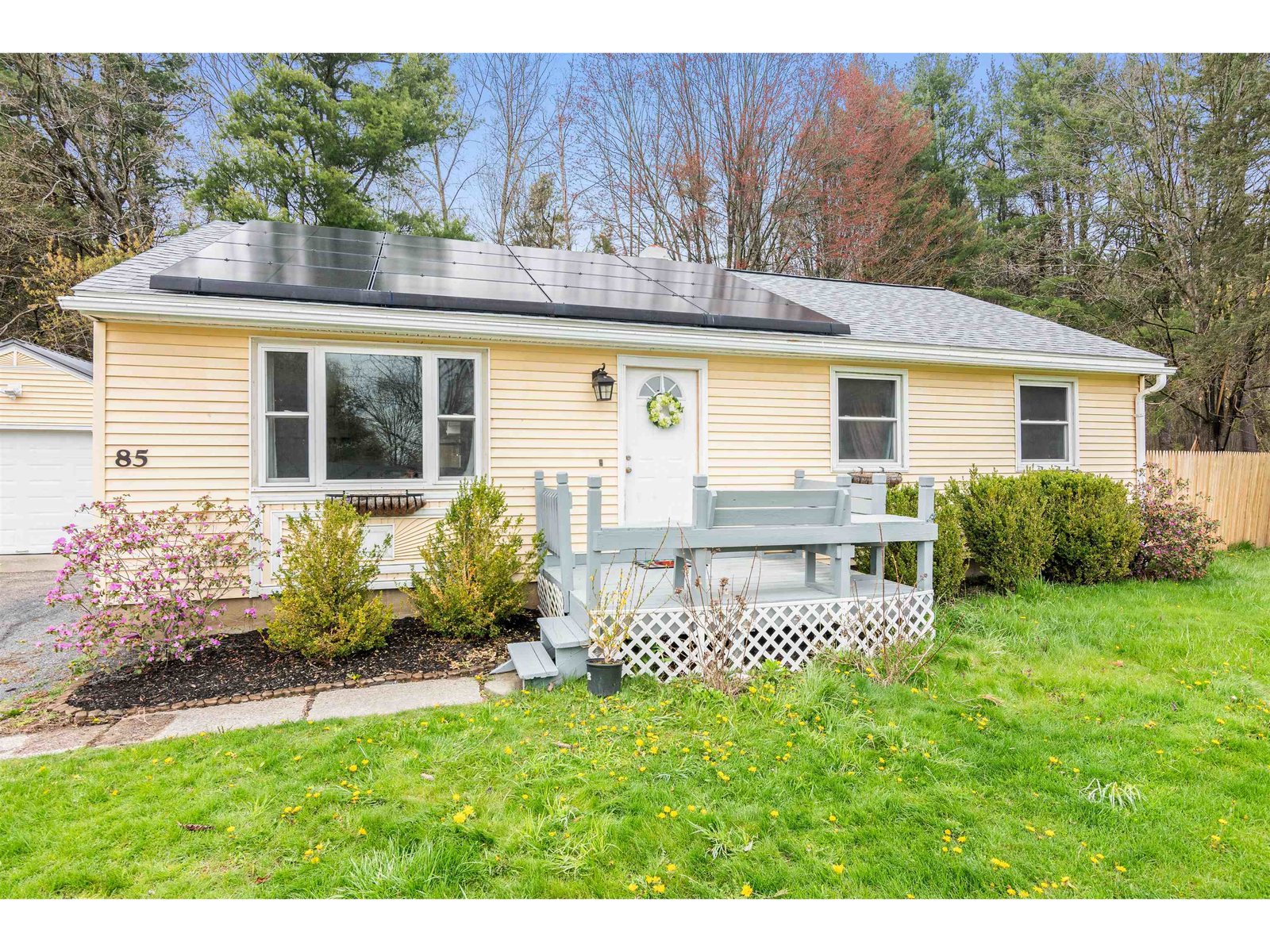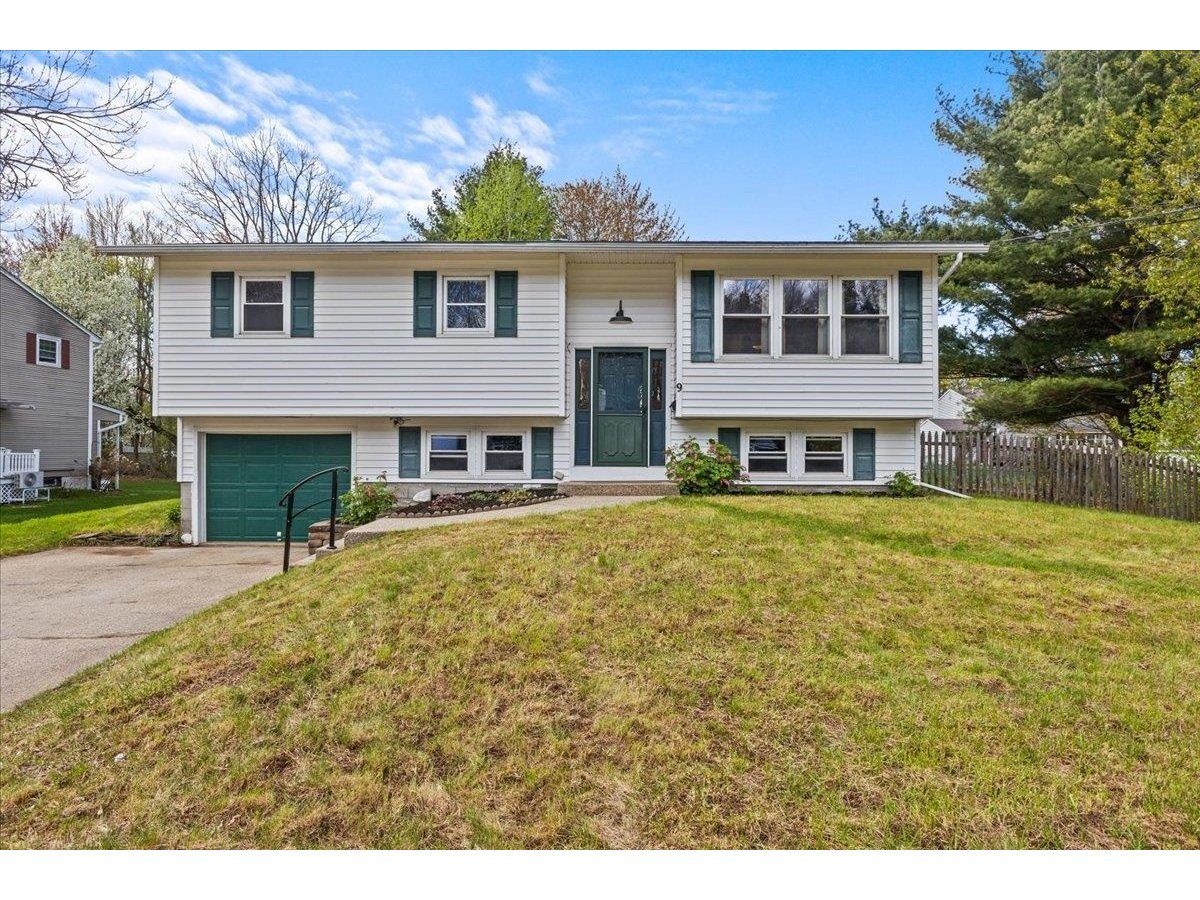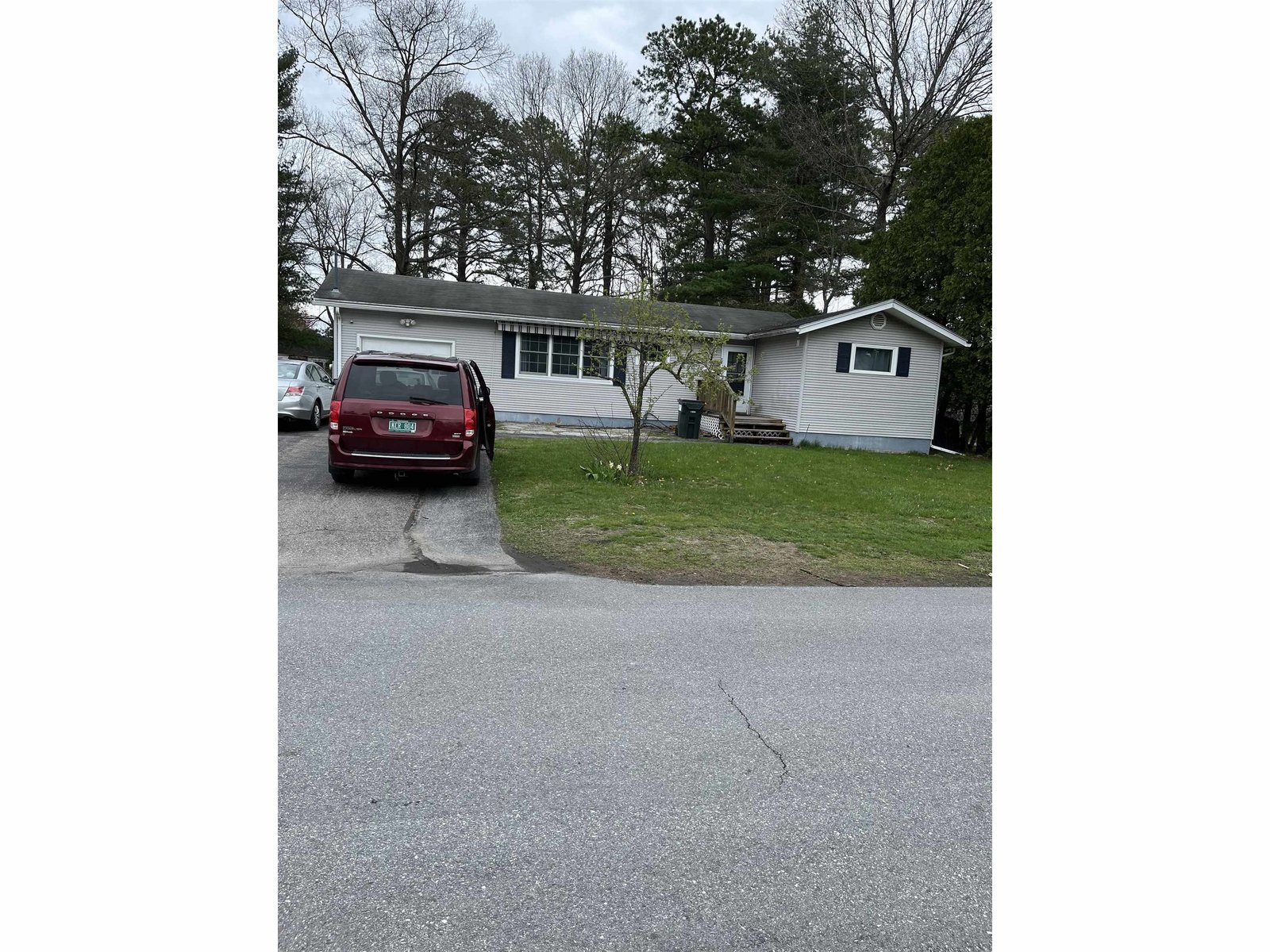Sold Status
$328,500 Sold Price
House Type
3 Beds
3 Baths
2,079 Sqft
Sold By Theresa Ferrara of Coldwell Banker Hickok and Boardman
Similar Properties for Sale
Request a Showing or More Info

Call: 802-863-1500
Mortgage Provider
Mortgage Calculator
$
$ Taxes
$ Principal & Interest
$
This calculation is based on a rough estimate. Every person's situation is different. Be sure to consult with a mortgage advisor on your specific needs.
Chittenden County
Located at end of cul de sac. Set on 12 acres with hardwoods and softwoods, this 2 story contemporary has many features. Spacious entry foyer with black walnut flooring and custom built hutch welcomes you to a step down living room that has a beautiful stone fireplace with wood stove. The dining area has a breakfast bar and opens to the convenient kitchen where there is plenty of counter space for meal preparation. Dishwasher and range both new in 2015. Large first floor master bedroom offers a walk in closet and 3/4 bath. Laundry/mudroom off kitchen with easy access to garage. Second floor boasts 2 bedrooms, a full bath and walk in attic space. Good storage throughout. The full basement area is heated. A Buderus boiler serves 4 zone heating system. Two car attached garage. Large deck where you can hang your feeders and enjoy many species of visiting birds. Garden space. Private road - shared expenses. (All sq. footage, dimensions and acreage approximate) †
Property Location
Property Details
| Sold Price $328,500 | Sold Date Dec 5th, 2016 | |
|---|---|---|
| List Price $335,000 | Total Rooms 5 | List Date Jun 4th, 2015 |
| MLS# 4428722 | Lot Size 12.000 Acres | Taxes $6,713 |
| Type House | Stories 2 | Road Frontage 171 |
| Bedrooms 3 | Style Contemporary | Water Frontage |
| Full Bathrooms 1 | Finished 2,079 Sqft | Construction Existing |
| 3/4 Bathrooms 1 | Above Grade 2,079 Sqft | Seasonal No |
| Half Bathrooms 1 | Below Grade 0 Sqft | Year Built 1985 |
| 1/4 Bathrooms 0 | Garage Size 2 Car | County Chittenden |
| Interior FeaturesCentral Vacuum, Kitchen/Dining, Laundry Hook-ups, 1 Fireplace, 1st Floor Laundry, Ceiling Fan, Skylight, Walk-in Closet, Wood Stove |
|---|
| Equipment & AppliancesRange-Electric, Washer, Dishwasher, Disposal, Refrigerator, Dryer, Central Vacuum, Wood Stove |
| Kitchen 23x14'3, 1st Floor | Living Room 23x13'10, 1st Floor | Primary Bedroom 14x15, 1st Floor |
|---|---|---|
| Bedroom 11x12+3x2'4, 2nd Floor | Bedroom 11x12+3x2'3, 2nd Floor | Other 6'3x22'8, 1st Floor |
| ConstructionExisting |
|---|
| BasementInterior, Unfinished, Sump Pump, Slab, Partial |
| Exterior FeaturesShed, Deck |
| Exterior Vinyl | Disability Features 1st Floor Bedroom |
|---|---|
| Foundation Concrete | House Color |
| Floors Vinyl, Carpet, Concrete, Hardwood | Building Certifications |
| Roof Shingle-Architectural | HERS Index |
| DirectionsTake Route 116 South toward Hinesburg. Just after the intersection with Route 2A, turn left onto St. George Blvd (sign will say St. George Estates). Turn left on Leeway Circle and left again onto Forest Road. Follow to end. House is the last at end of cul de sac. |
|---|
| Lot DescriptionYes, Subdivision, Wooded Setting, Wooded, Cul-De-Sac |
| Garage & Parking Attached, Auto Open, 2 Parking Spaces |
| Road Frontage 171 | Water Access |
|---|---|
| Suitable UseNot Applicable | Water Type |
| Driveway Paved | Water Body |
| Flood Zone Unknown | Zoning R2 |
| School District NA | Middle |
|---|---|
| Elementary | High |
| Heat Fuel Wood, Oil | Excluded Generator, Wood splitter, custom oak cabinet and hutch in dining/kitchen area |
|---|---|
| Heating/Cool Multi Zone, Other, Hot Water, Multi Zone, Baseboard | Negotiable |
| Sewer 1000 Gallon, Septic, Leach Field | Parcel Access ROW |
| Water Drilled Well | ROW for Other Parcel |
| Water Heater Domestic | Financing VA, Conventional, FHA |
| Cable Co | Documents Deed, Property Disclosure, Property Disclosure |
| Electric 200 Amp, Circuit Breaker(s) | Tax ID 55517510311 |

† The remarks published on this webpage originate from Listed By Jean Meehan of The Meehan Group, Inc. via the NNEREN IDX Program and do not represent the views and opinions of Coldwell Banker Hickok & Boardman. Coldwell Banker Hickok & Boardman Realty cannot be held responsible for possible violations of copyright resulting from the posting of any data from the NNEREN IDX Program.

 Back to Search Results
Back to Search Results










