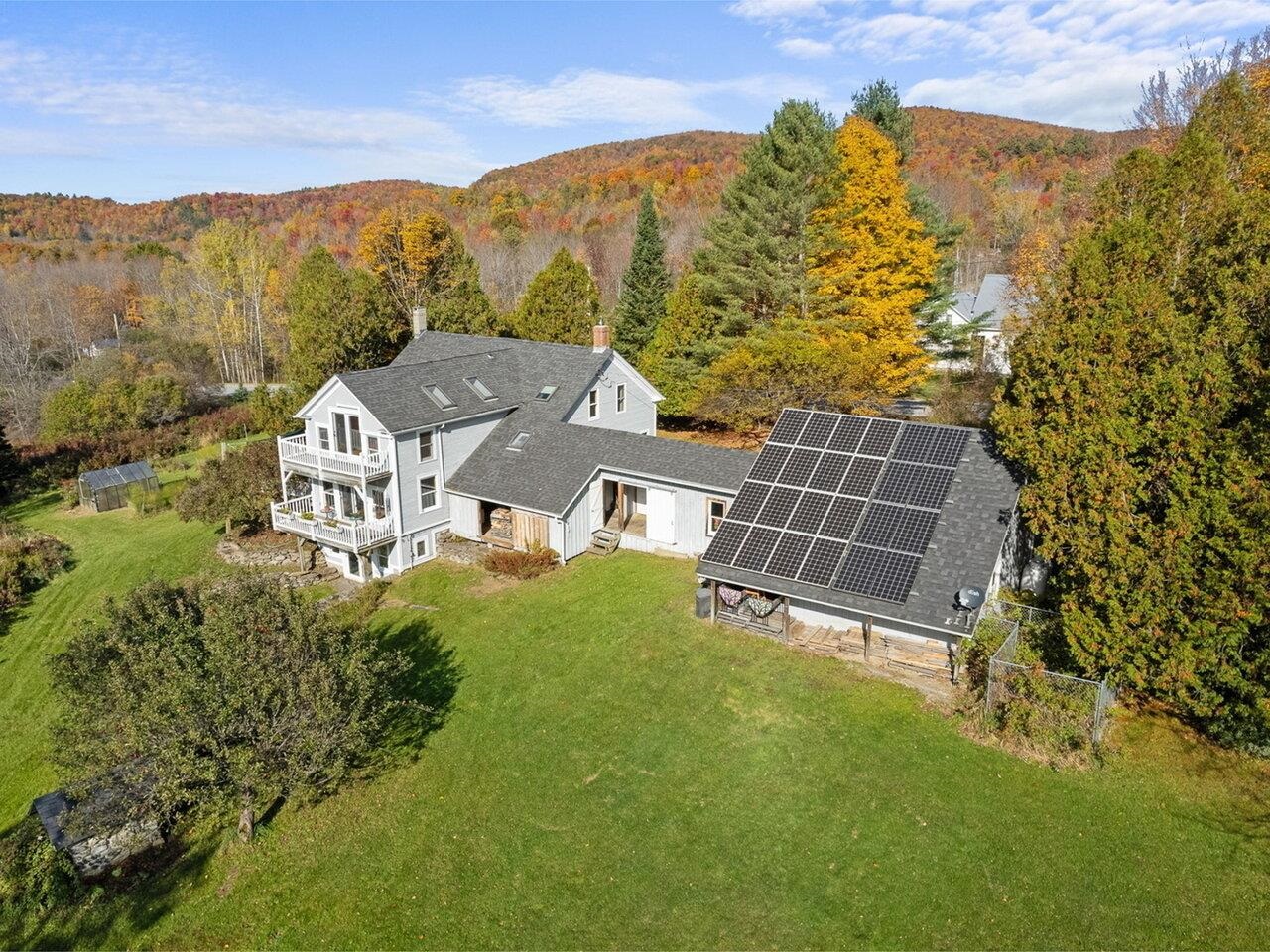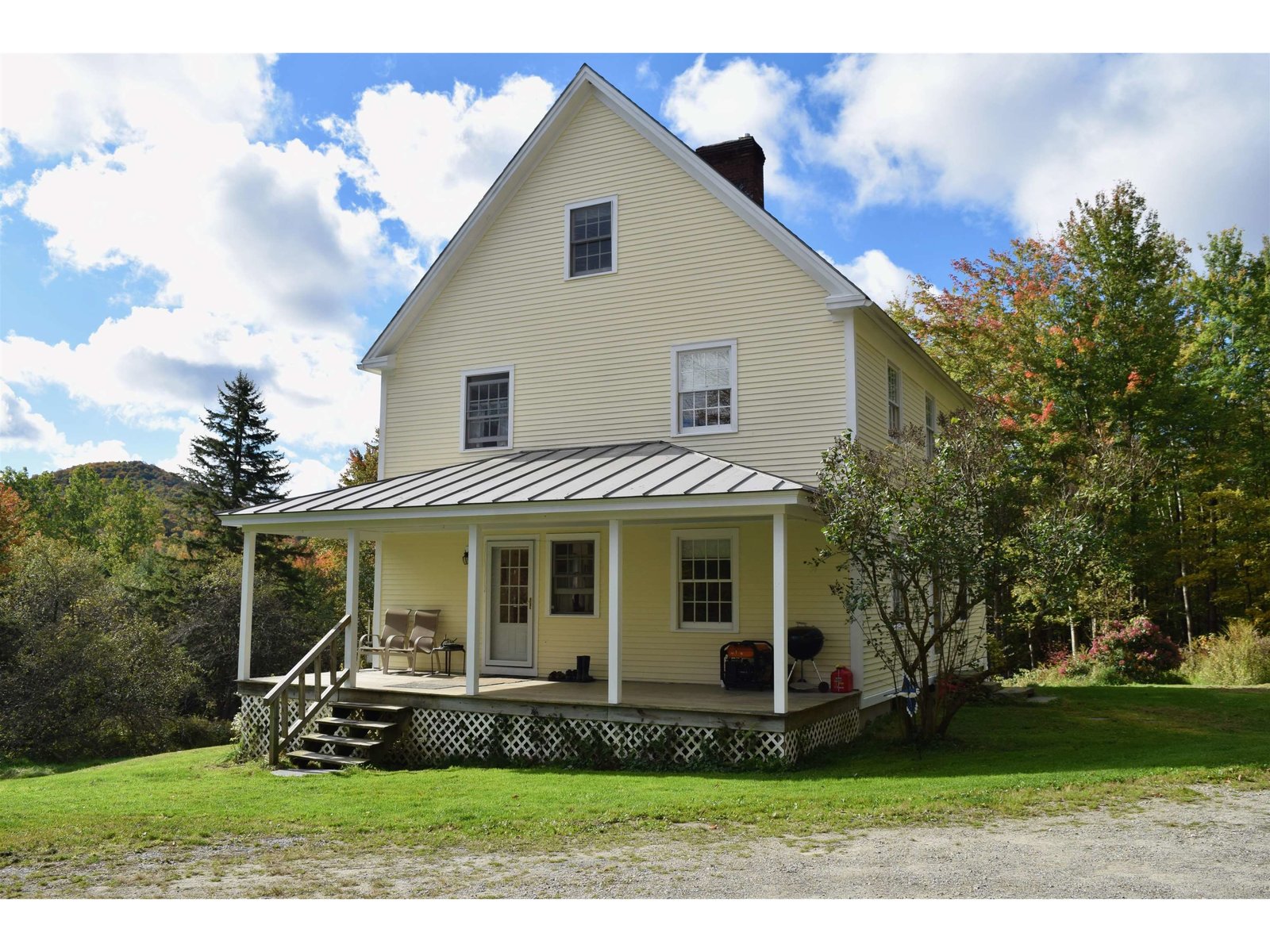Sold Status
$386,000 Sold Price
House Type
3 Beds
4 Baths
3,100 Sqft
Sold By
Similar Properties for Sale
Request a Showing or More Info

Call: 802-863-1500
Mortgage Provider
Mortgage Calculator
$
$ Taxes
$ Principal & Interest
$
This calculation is based on a rough estimate. Every person's situation is different. Be sure to consult with a mortgage advisor on your specific needs.
Addison County
This 15.9 Acre Vermont Homestead, "Southwinds," boasts 11 wonderful Rooms including home office, crafting room, Cupola Room, and Master Suite with private deck overlooking 2 ponds, Mt Ellen and the Green Mountains. Custom Chefs kitchen features grill, 6 burner-2 oven professional range fit for a trained chef, soapstone counter, unique built-ins and separate bar/wine area-perfect for entertaining. This estate offers Vermont living at its finest and for all seasons - the Woodstove and Gas Fireplace are perfect for Cold Vermont nights, a wonderful covered deck overlooks the beautiful views for lazy summer days. Enjoy sweeping Mountain views jubilant with fall color, and the melodic sounds of spring peepers in the 2 private ponds. Enough garage space for up to 7 cars, tall enough for a sailboat. Other out-buildings include a Chicken coop or Ice Shed, Attached Wood Shed, and root cellar under garage. Conveniently located between Burlington, and Middlebury, this home is a perfect retreat. †
Property Location
Property Details
| Sold Price $386,000 | Sold Date Oct 19th, 2012 | |
|---|---|---|
| List Price $397,000 | Total Rooms 11 | List Date Jun 2nd, 2012 |
| Cooperation Fee Unknown | Lot Size 15.9 Acres | Taxes $8,670 |
| MLS# 4161986 | Days on Market 4555 Days | Tax Year 2011 |
| Type House | Stories 2 | Road Frontage 550 |
| Bedrooms 3 | Style Contemporary | Water Frontage |
| Full Bathrooms 2 | Finished 3,100 Sqft | Construction , Existing |
| 3/4 Bathrooms 0 | Above Grade 3,100 Sqft | Seasonal Unknown |
| Half Bathrooms 2 | Below Grade 0 Sqft | Year Built 1981 |
| 1/4 Bathrooms | Garage Size 2 Car | County Addison |
| Interior FeaturesBar, Fireplace - Gas, Fireplaces - 2, Kitchen Island, Kitchen/Dining, Kitchen/Family, Primary BR w/ BA, Soaking Tub, Walk-in Closet, Laundry - 2nd Floor |
|---|
| Equipment & AppliancesRange-Gas, Exhaust Hood, Dishwasher, Dryer, Double Oven, , Wood Stove |
| Kitchen 15x21, 1st Floor | Dining Room 14x14, | Living Room 11x22 +13x13, 1st Floor |
|---|---|---|
| Family Room | Office/Study 12x13, | Primary Bedroom 13x13, 2nd Floor |
| Bedroom 12x12, 2nd Floor | Bedroom 9x12, 2nd Floor |
| Construction |
|---|
| BasementWalkout, Bulkhead, Unfinished, Interior Stairs, Crawl Space, Other, Full |
| Exterior FeaturesBalcony, Barn, Deck, Fence - Partial, Other, Outbuilding, Patio, Porch - Covered, Shed |
| Exterior Clapboard | Disability Features |
|---|---|
| Foundation Concrete | House Color Gray |
| Floors Vinyl, Carpet, Ceramic Tile, Softwood, Hardwood | Building Certifications |
| Roof Shingle-Other | HERS Index |
| Directionsfrom 116 south turn left (east) onto Route 17. Approx 3 miles turn Left onto Lafayette, and right onto Robert Young. House on Right. See Sign. |
|---|
| Lot Description, Wooded, Water View, Mountain View, Adjoins St/Natl Forest |
| Garage & Parking Attached, |
| Road Frontage 550 | Water Access |
|---|---|
| Suitable Use | Water Type |
| Driveway Gravel | Water Body |
| Flood Zone Unknown | Zoning Residential |
| School District NA | Middle Choice |
|---|---|
| Elementary Robinson School | High Mount Abraham UHSD 28 |
| Heat Fuel Electric, Gas-LP/Bottle, Wood, Oil | Excluded |
|---|---|
| Heating/Cool Other, Multi Zone, Other, Multi Zone, Baseboard | Negotiable |
| Sewer Leach Field | Parcel Access ROW No |
| Water Drilled Well | ROW for Other Parcel No |
| Water Heater Electric | Financing , Conventional |
| Cable Co | Documents Other |
| Electric Circuit Breaker(s) | Tax ID 00000000000 |

† The remarks published on this webpage originate from Listed By of KW Vermont via the PrimeMLS IDX Program and do not represent the views and opinions of Coldwell Banker Hickok & Boardman. Coldwell Banker Hickok & Boardman cannot be held responsible for possible violations of copyright resulting from the posting of any data from the PrimeMLS IDX Program.

 Back to Search Results
Back to Search Results







