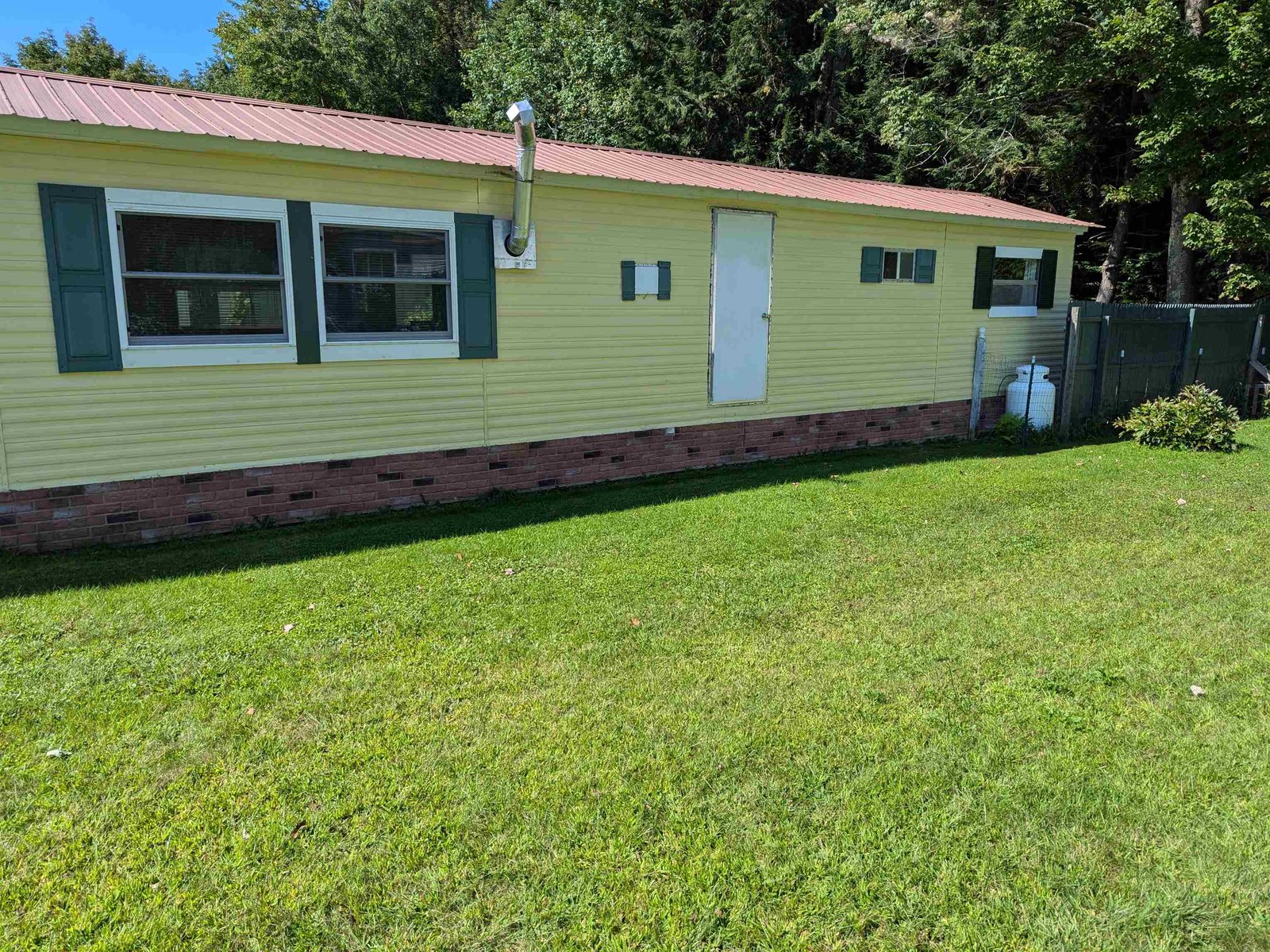Sold Status
$107,400 Sold Price
House Type
3 Beds
2 Baths
1,836 Sqft
Sold By
Similar Properties for Sale
Request a Showing or More Info

Call: 802-863-1500
Mortgage Provider
Mortgage Calculator
$
$ Taxes
$ Principal & Interest
$
This calculation is based on a rough estimate. Every person's situation is different. Be sure to consult with a mortgage advisor on your specific needs.
Addison County
This home is a must see! Private, wooded, one acre lot. Very spacious, three bedroom, 2 bathroom mobile home with a bonus room. Open eat-in kitchen and family room with a wood burning fireplace, separate formal dining room, living room and a laundry room/mudroom entry on the back of the home. The master bedroom has an over-sized walk-in closet and master bathroom with soaking tub. Large western facing deck on the front of the home. †
Property Location
Property Details
| Sold Price $107,400 | Sold Date Dec 5th, 2019 | |
|---|---|---|
| List Price $109,900 | Total Rooms 7 | List Date Mar 21st, 2019 |
| Cooperation Fee Unknown | Lot Size 1 Acres | Taxes $2,644 |
| MLS# 4741350 | Days on Market 2072 Days | Tax Year 2018 |
| Type House | Stories 1 | Road Frontage |
| Bedrooms 3 | Style Manuf./Mobile, Double Wide | Water Frontage |
| Full Bathrooms 2 | Finished 1,836 Sqft | Construction No, Existing |
| 3/4 Bathrooms 0 | Above Grade 1,836 Sqft | Seasonal No |
| Half Bathrooms 0 | Below Grade 0 Sqft | Year Built 1998 |
| 1/4 Bathrooms 0 | Garage Size Car | County Addison |
| Interior FeaturesCeiling Fan, Dining Area, Fireplace - Wood, Kitchen Island, Kitchen/Family, Primary BR w/ BA, Walk-in Closet |
|---|
| Equipment & AppliancesRefrigerator, Dishwasher, Stove - Gas |
| Kitchen - Eat-in 14 x 7'6, 1st Floor | Family Room 17 x 17, 1st Floor | Dining Room 13 x 9, 1st Floor |
|---|---|---|
| Den 12'6 x 11'10, 1st Floor | Living Room 12'10 x 10, 1st Floor | Primary Bedroom 14 x 12, 1st Floor |
| Bedroom 13 x 11, 1st Floor | Bedroom 12 x 11, 1st Floor |
| ConstructionManufactured Home |
|---|
| Basement |
| Exterior FeaturesDeck |
| Exterior Vinyl Siding | Disability Features |
|---|---|
| Foundation Slab w/Frst Wall | House Color gray |
| Floors Vinyl, Carpet, Laminate | Building Certifications |
| Roof Shingle | HERS Index |
| DirectionsFrom Rte 116 turn onto Hinesburg Hollow Rd. Proceed about 3 miles and Thrasher Rd is the next right after Big Hollow Rd (no street sign for Thrasher Rd). Second property on the right on Thrasher Rd. |
|---|
| Lot Description, Sloping, Wooded, Secluded, Country Setting, Steep, Wooded, Rural Setting |
| Garage & Parking , |
| Road Frontage | Water Access |
|---|---|
| Suitable Use | Water Type |
| Driveway Gravel | Water Body |
| Flood Zone Unknown | Zoning Residential |
| School District Addison Northeast | Middle Mount Abraham Union Mid/High |
|---|---|
| Elementary Robinson School | High Mount Abraham UHSD 28 |
| Heat Fuel Kerosene | Excluded |
|---|---|
| Heating/Cool None, Hot Air | Negotiable |
| Sewer Septic, Private | Parcel Access ROW |
| Water Private, Drilled Well | ROW for Other Parcel |
| Water Heater Electric | Financing |
| Cable Co | Documents |
| Electric 100 Amp, Circuit Breaker(s) | Tax ID 615-193-10424 |

† The remarks published on this webpage originate from Listed By Margo Casco of Greentree Real Estate via the PrimeMLS IDX Program and do not represent the views and opinions of Coldwell Banker Hickok & Boardman. Coldwell Banker Hickok & Boardman cannot be held responsible for possible violations of copyright resulting from the posting of any data from the PrimeMLS IDX Program.

 Back to Search Results
Back to Search Results










