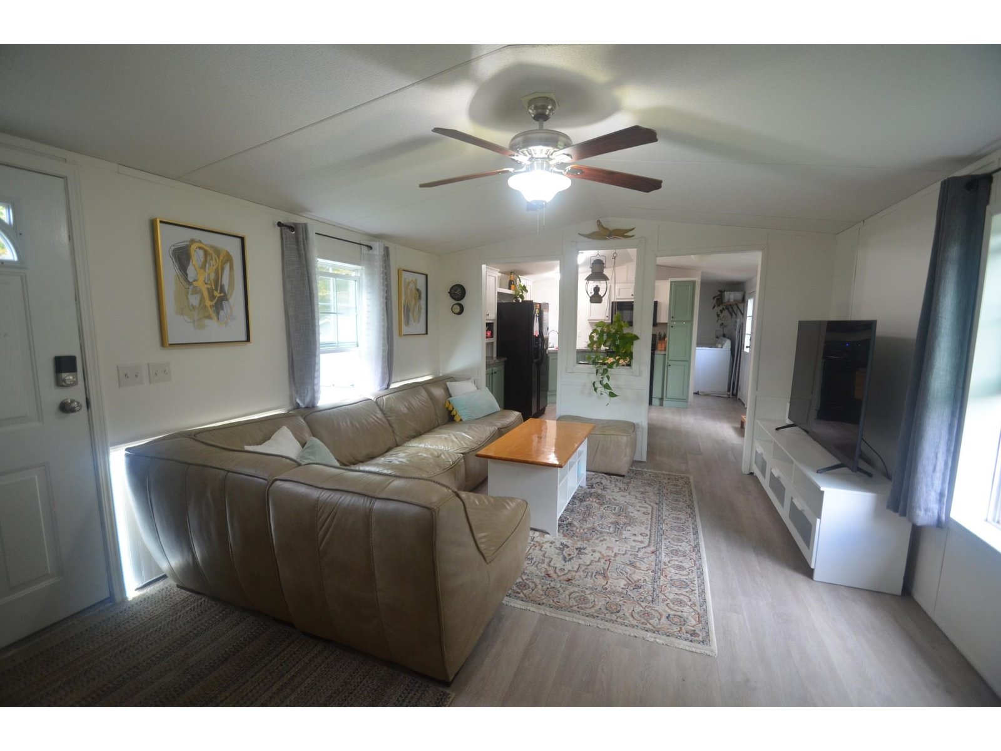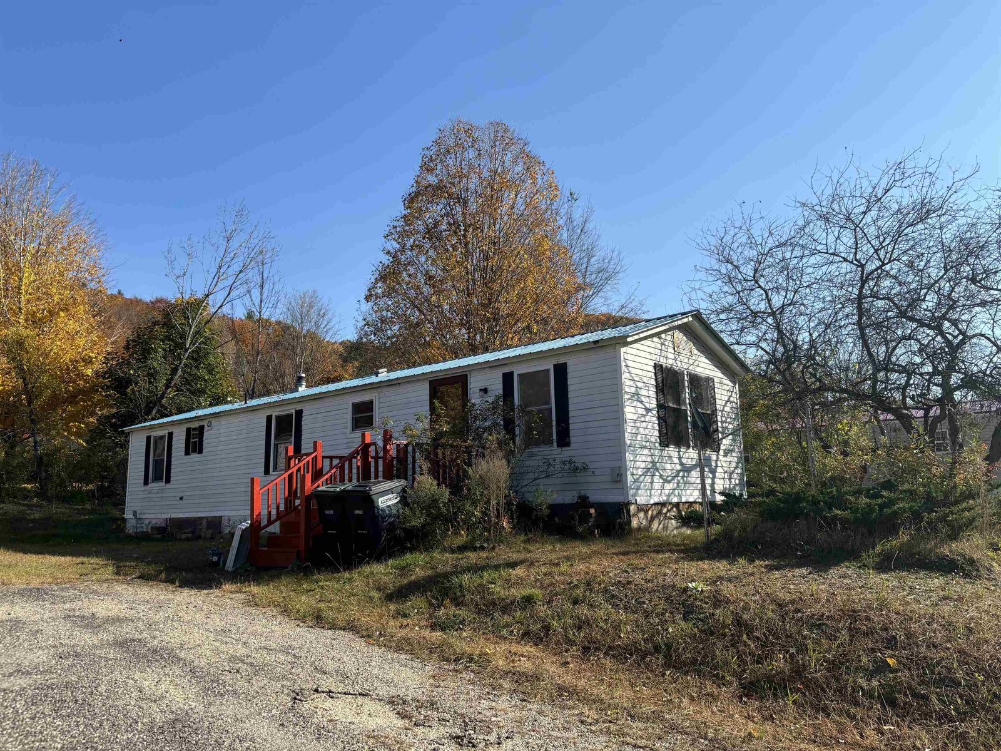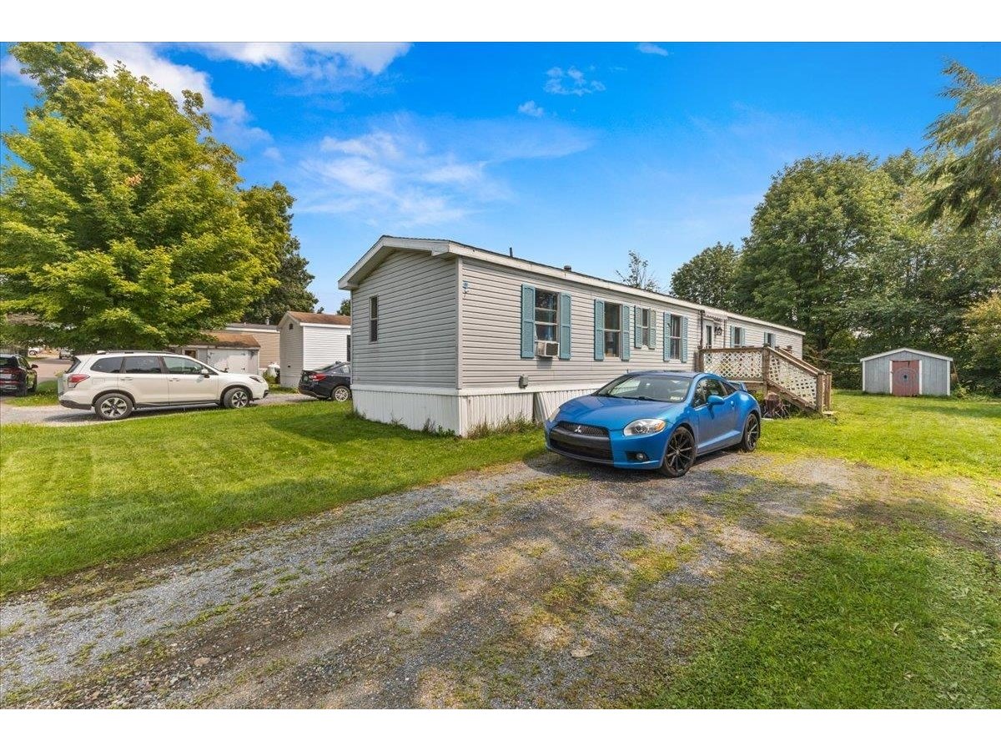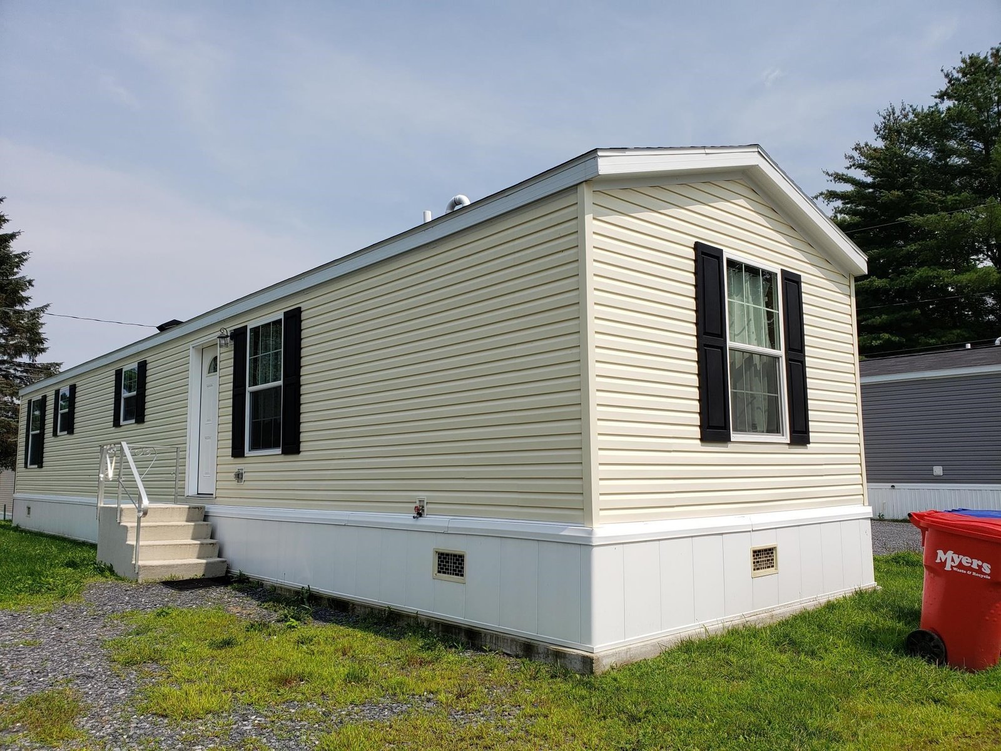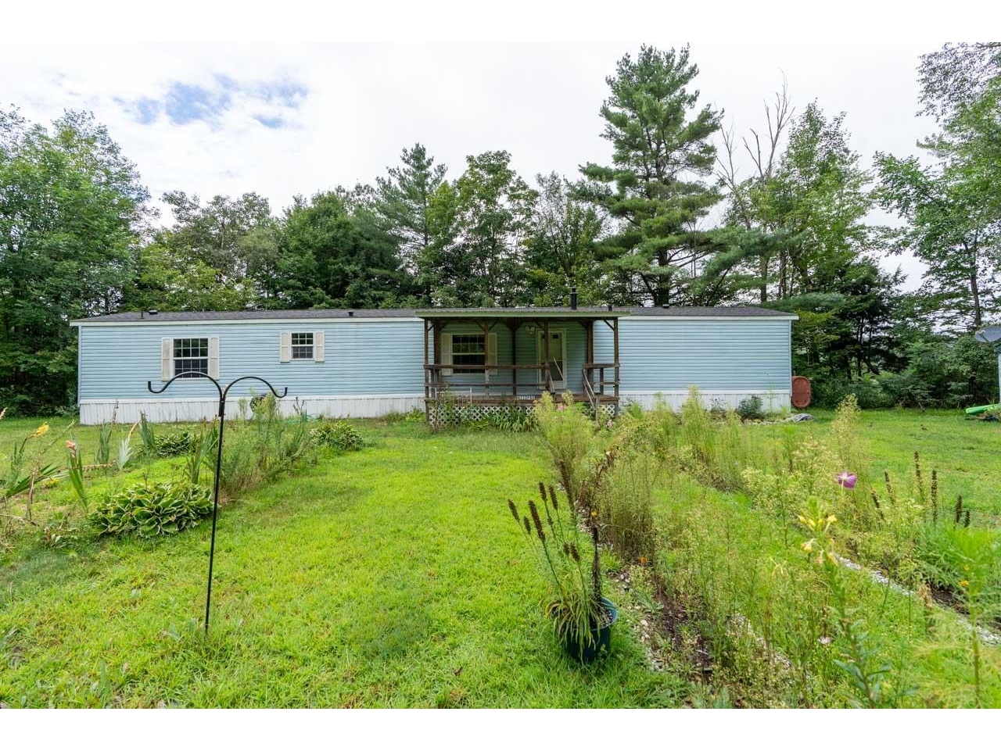Sold Status
$122,500 Sold Price
Mobile Type
2 Beds
1 Baths
1,132 Sqft
Sold By Adirmont Real Estate, LLC
Similar Properties for Sale
Request a Showing or More Info

Call: 802-863-1500
Mortgage Provider
Mortgage Calculator
$
$ Taxes
$ Principal & Interest
$
This calculation is based on a rough estimate. Every person's situation is different. Be sure to consult with a mortgage advisor on your specific needs.
Addison County
Quiet, affordable living on 1.39 acre country lot. Originally a single wide, a large tasteful addition was added in 1998 allowing for an open floor plan for the kitchen, dining, living and office areas. The current owner added a pellet stove for an optional heating source. Two bedrooms, bath with shower stall and laundry closet complete the interior living space. Sit in the enclosed porch on the front of the home to take in the morning sun, or head to the back deck overlooking the level, private back yard. The property also features an oversized one car garage, newer generator wired to the house, and large storage tent. †
Property Location
Property Details
| Sold Price $122,500 | Sold Date Oct 31st, 2018 | |
|---|---|---|
| List Price $125,000 | Total Rooms 6 | List Date Jun 29th, 2018 |
| Cooperation Fee Unknown | Lot Size 1.39 Acres | Taxes $1,774 |
| MLS# 4703797 | Days on Market 2337 Days | Tax Year 2018 |
| Type Mfg/Mobile | Stories 1 | Road Frontage 220 |
| Bedrooms 2 | Style Manuf./Mobile, W/Addition | Water Frontage |
| Full Bathrooms 0 | Finished 1,132 Sqft | Construction No, Existing |
| 3/4 Bathrooms 1 | Above Grade 1,132 Sqft | Seasonal No |
| Half Bathrooms 0 | Below Grade 0 Sqft | Year Built 1969 |
| 1/4 Bathrooms 0 | Garage Size 1 Car | County Addison |
| Interior FeaturesCeiling Fan, Dining Area, Kitchen Island, Kitchen/Dining, Kitchen/Family, Kitchen/Living, Living/Dining, Laundry - 1st Floor |
|---|
| Equipment & AppliancesRefrigerator, Washer, Dishwasher, Dryer, Range-Gas, Stove-Pellet, Pellet Stove |
| Bedroom 10'4" x 11'4", 1st Floor | Bedroom 8'8" x 9', 1st Floor | Bath - 3/4 8' x 9'4", 1st Floor |
|---|---|---|
| Kitchen 12'4" x 18'10", 1st Floor | Dining Room 12'4" x 18'10", 1st Floor | Living Room 10'4" x 18'4", 1st Floor |
| Office/Study 7'3" x 16'8", 1st Floor | Sunroom 7'6" x 17'8", 1st Floor |
| ConstructionManufactured Home |
|---|
| Basement, Crawl Space |
| Exterior FeaturesDeck, Garden Space, Porch - Enclosed, Storage |
| Exterior Vinyl | Disability Features Zero-Step Entry/Ramp, One-Level Home, 1st Floor Bedroom, 1st Floor Full Bathrm, One-Level Home, Paved Parking, Zero-Step Entry Ramp, 1st Floor Laundry |
|---|---|
| Foundation Axle, Skirted | House Color Tan |
| Floors Laminate | Building Certifications |
| Roof Metal | HERS Index |
| DirectionsFrom Rt 116, turn onto 17E. In about 4 miles, turn left on to Robert Young Road. Property on Left. See sign. |
|---|
| Lot Description, Country Setting, Unpaved, Rural Setting |
| Garage & Parking Detached, , 4 Parking Spaces, Driveway, On-Site, Parking Spaces 4 |
| Road Frontage 220 | Water Access |
|---|---|
| Suitable UseResidential | Water Type |
| Driveway ROW, Paved, Common/Shared, Dirt | Water Body |
| Flood Zone Unknown | Zoning Res |
| School District Addison Northeast | Middle Mount Abraham Union Mid/High |
|---|---|
| Elementary Robinson School | High Mount Abraham UHSD 28 |
| Heat Fuel Wood Pellets, Pellet | Excluded 1 rose bush and 3 lilac bushes will be removed before closing. |
|---|---|
| Heating/Cool None, Hot Air | Negotiable |
| Sewer Septic, Drywell | Parcel Access ROW Yes |
| Water Spring, Shared, Other | ROW for Other Parcel |
| Water Heater Electric, Owned | Financing |
| Cable Co | Documents Deed, Survey, Property Disclosure, Tax Map |
| Electric Circuit Breaker(s) | Tax ID 615-193-10165 |

† The remarks published on this webpage originate from Listed By Danelle Birong of The Real Estate Company of Vermont, LLC via the PrimeMLS IDX Program and do not represent the views and opinions of Coldwell Banker Hickok & Boardman. Coldwell Banker Hickok & Boardman cannot be held responsible for possible violations of copyright resulting from the posting of any data from the PrimeMLS IDX Program.

 Back to Search Results
Back to Search Results