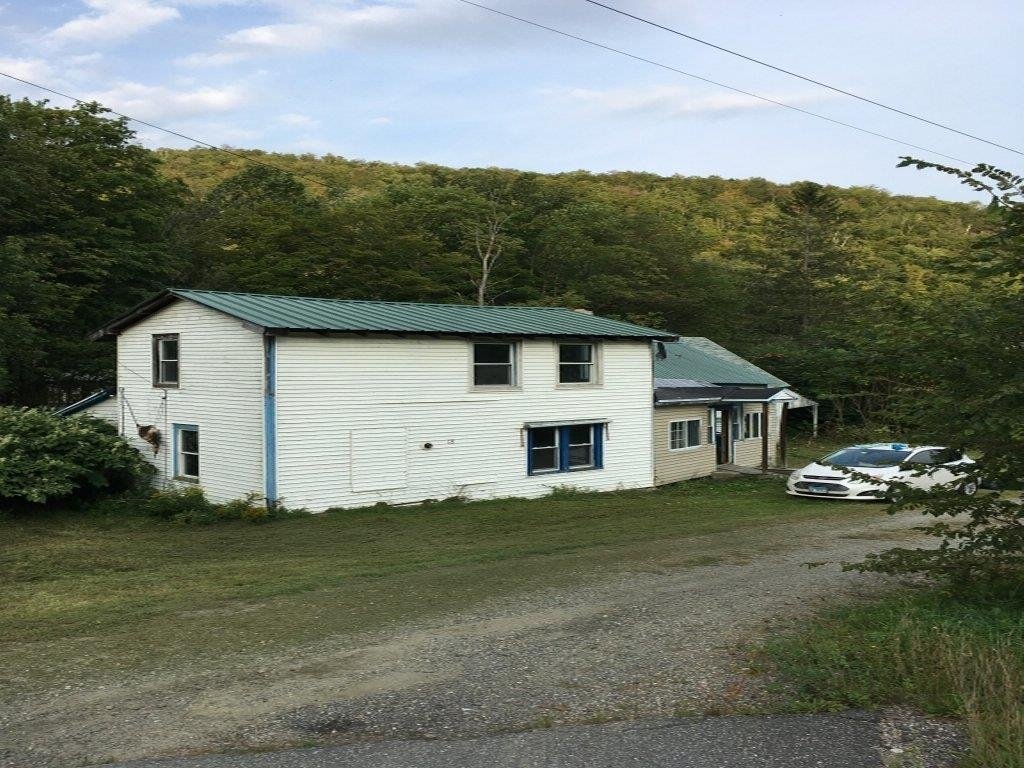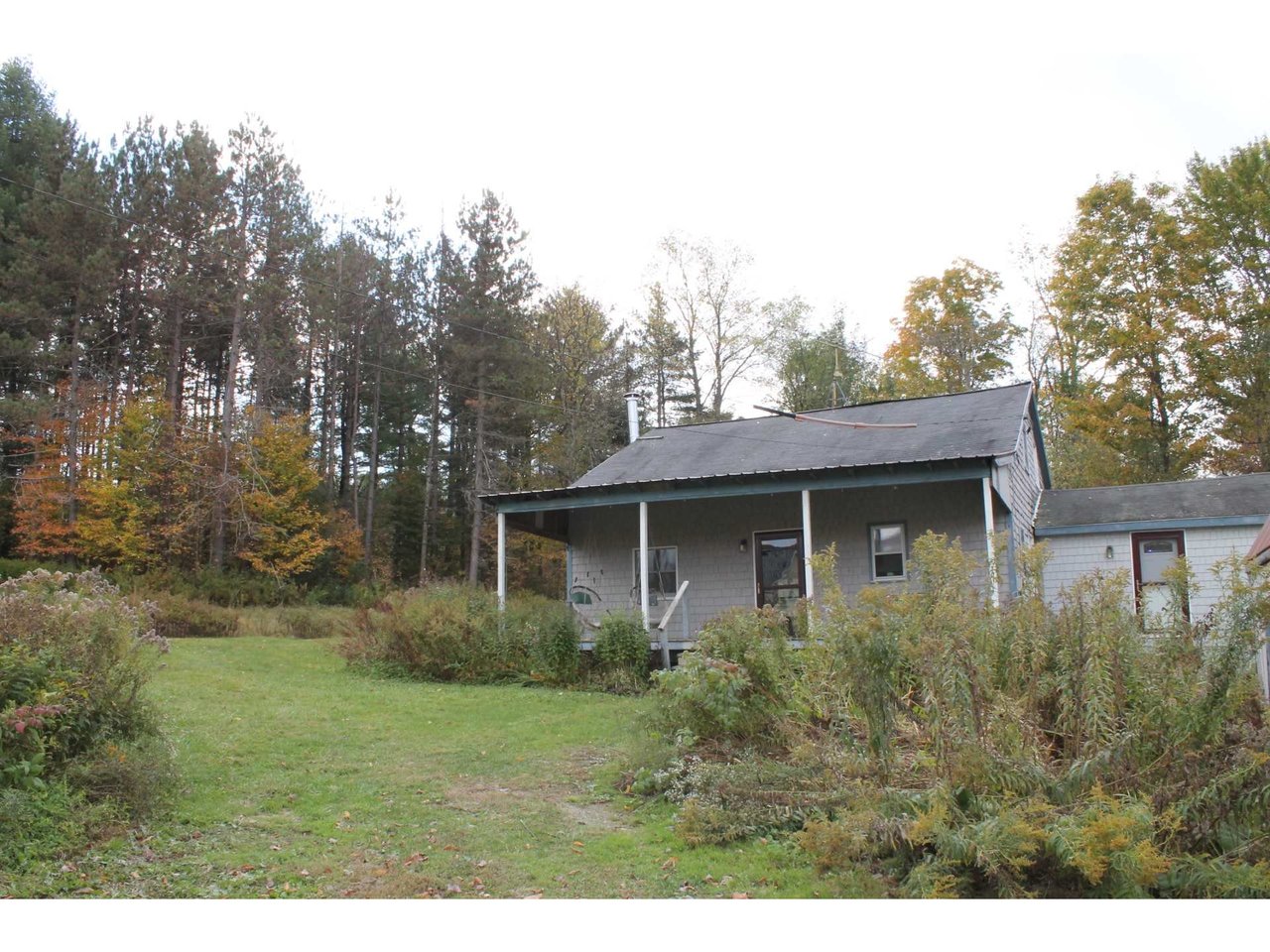Sold Status
$150,000 Sold Price
House Type
4 Beds
1 Baths
1,576 Sqft
Sold By Vermont Real Estate Company
Similar Properties for Sale
Request a Showing or More Info

Call: 802-863-1500
Mortgage Provider
Mortgage Calculator
$
$ Taxes
$ Principal & Interest
$
This calculation is based on a rough estimate. Every person's situation is different. Be sure to consult with a mortgage advisor on your specific needs.
Addison County
Opportunity awaits! This country cape sits on 2 acres in northern Addison County and is ready for your updates. This home features 4 bedrooms on the second floor, all with lovely pine wood flooring and some built-ins. The first floor has an open living/dining space with a side galley kitchen and many windows to let in the light. The full bath with laundry space is also on the first floor as well as an extra bonus room perfect for an office or multi-use space. This home is located less than a 30 minute drive to both Mad River and Sugarbush Ski areas as well as the town of Middlebury! Property has a drilled well and ample space for gardens. It's a great candidate for a rehab or construction loan! †
Property Location
Property Details
| Sold Price $150,000 | Sold Date May 21st, 2021 | |
|---|---|---|
| List Price $165,000 | Total Rooms 7 | List Date Nov 12th, 2020 |
| Cooperation Fee Unknown | Lot Size 2 Acres | Taxes $3,399 |
| MLS# 4838615 | Days on Market 1470 Days | Tax Year 2020 |
| Type House | Stories 1 1/2 | Road Frontage |
| Bedrooms 4 | Style Cape | Water Frontage |
| Full Bathrooms 1 | Finished 1,576 Sqft | Construction No, Existing |
| 3/4 Bathrooms 0 | Above Grade 1,576 Sqft | Seasonal No |
| Half Bathrooms 0 | Below Grade 0 Sqft | Year Built 1969 |
| 1/4 Bathrooms 0 | Garage Size 1 Car | County Addison |
| Interior FeaturesDining Area, Laundry - 1st Floor |
|---|
| Equipment & AppliancesRefrigerator, Dishwasher, Stove - Gas |
| Kitchen 1st Floor | Living Room 1st Floor | Dining Room 1st Floor |
|---|---|---|
| Bath - Full 1st Floor | Bonus Room 1st Floor | Bedroom 2nd Floor |
| Bedroom 2nd Floor | Bedroom 2nd Floor | Bedroom 2nd Floor |
| ConstructionWood Frame |
|---|
| BasementInterior, Crawl Space, Dirt Floor |
| Exterior FeaturesPorch |
| Exterior Clapboard | Disability Features |
|---|---|
| Foundation Block | House Color grey |
| Floors Laminate, Wood | Building Certifications |
| Roof Shingle | HERS Index |
| DirectionsFrom Rt. 116 take Rt. 17 east for 6.5 miles, turn left onnto Robert Young Road and house is on the left. See sign. |
|---|
| Lot Description, Country Setting, Corner, Rural Setting |
| Garage & Parking Detached, Barn |
| Road Frontage | Water Access |
|---|---|
| Suitable Use | Water Type |
| Driveway Gravel | Water Body |
| Flood Zone No | Zoning Resi |
| School District Mount Abraham UHSD 28 | Middle Mount Abraham Union Mid/High |
|---|---|
| Elementary Robinson School | High Mount Abraham UHSD 28 |
| Heat Fuel Gas-LP/Bottle | Excluded Seller reserves the right to remove a few perennials in the spring. Pellet stove, washer and dryer do not convey if present at time of showing. |
|---|---|
| Heating/Cool None, Wall Furnace | Negotiable |
| Sewer On-Site Septic Exists | Parcel Access ROW |
| Water Drilled Well | ROW for Other Parcel |
| Water Heater Owned | Financing |
| Cable Co | Documents Deed, Tax Map |
| Electric Circuit Breaker(s) | Tax ID 615-193-10599 |

† The remarks published on this webpage originate from Listed By Katrina Roberts of Vermont Real Estate Company via the PrimeMLS IDX Program and do not represent the views and opinions of Coldwell Banker Hickok & Boardman. Coldwell Banker Hickok & Boardman cannot be held responsible for possible violations of copyright resulting from the posting of any data from the PrimeMLS IDX Program.

 Back to Search Results
Back to Search Results










