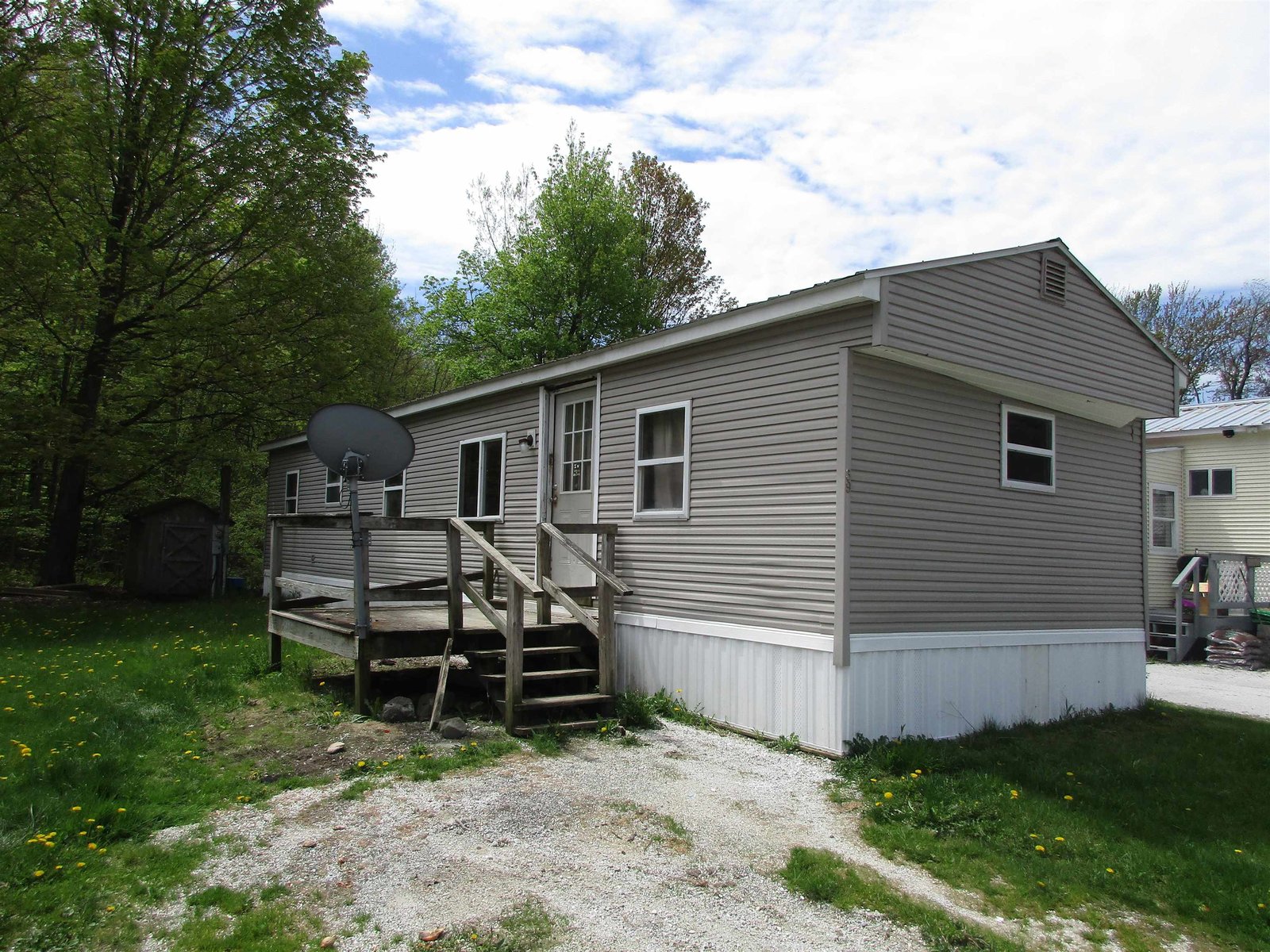Sold Status
$36,000 Sold Price
Mobile Type
2 Beds
1 Baths
924 Sqft
Sold By KW Vermont
Similar Properties for Sale
Request a Showing or More Info

Call: 802-863-1500
Mortgage Provider
Mortgage Calculator
$
$ Taxes
$ Principal & Interest
$
This calculation is based on a rough estimate. Every person's situation is different. Be sure to consult with a mortgage advisor on your specific needs.
Addison County
Beautifully updated this home is almost ready for its new owners! The sellers have put in a new kitchen, flooring and a vanity in the bathroom. Final details are yours for the choosing and you'll be able to enjoy all their hard work. The entrance steps into the over-sized dream kitchen, endless counters and cabinets and the kitchen opens up into a large living room. Down the hall you'll find the first bedroom, then the laundry, then a spacious full bath with a double vanity and lastly the entire end of the home is the primary bedroom. Finish up the little bit of flooring and trim left to do and this home will feel just like new! †
Property Location
Property Details
| Sold Price $36,000 | Sold Date Aug 31st, 2023 | |
|---|---|---|
| List Price $24,900 | Total Rooms 4 | List Date Jul 10th, 2023 |
| Cooperation Fee Unknown | Lot Size NA | Taxes $364 |
| MLS# 4960609 | Days on Market 502 Days | Tax Year 2022 |
| Type Mfg/Mobile | Stories 1 | Road Frontage |
| Bedrooms 2 | Style Single Wide | Water Frontage |
| Full Bathrooms 1 | Finished 924 Sqft | Construction No, Existing |
| 3/4 Bathrooms 0 | Above Grade 924 Sqft | Seasonal No |
| Half Bathrooms 0 | Below Grade 0 Sqft | Year Built 1986 |
| 1/4 Bathrooms 0 | Garage Size Car | County Addison |
| Interior Features |
|---|
| Equipment & AppliancesWasher, Refrigerator, Dishwasher, Microwave, Dryer, Washer, Stove - Gas, , Forced Air |
| Kitchen/Dining 12' 5" x 14', 1st Floor | Living Room 17' x 14', 1st Floor | Bedroom 14' x 13', 1st Floor |
|---|---|---|
| Bedroom 9'6" x 8'6", 1st Floor |
| ConstructionManufactured Home |
|---|
| Basement |
| Exterior Features |
| Exterior Vinyl Siding | Disability Features |
|---|---|
| Foundation Axle, Skirted, Post/Piers | House Color |
| Floors | Building Certifications |
| Roof Metal | HERS Index |
| Directions |
|---|
| Lot Description, Leased Land, Leased, Privately Maintained |
| Garage & Parking , |
| Road Frontage | Water Access |
|---|---|
| Suitable Use | Water Type |
| Driveway Gravel | Water Body |
| Flood Zone Unknown | Zoning res |
| School District NA | Middle Mount Abraham Union Mid/High |
|---|---|
| Elementary Robinson School | High Mount Abraham UHSD 28 |
| Heat Fuel Kerosene | Excluded |
|---|---|
| Heating/Cool None | Negotiable |
| Sewer Community | Parcel Access ROW |
| Water Community | ROW for Other Parcel |
| Water Heater Electric, Owned | Financing |
| Cable Co | Documents |
| Electric 100 Amp, Circuit Breaker(s) | Tax ID 615-193-10055 |

† The remarks published on this webpage originate from Listed By Heather Morse of Greentree Real Estate via the PrimeMLS IDX Program and do not represent the views and opinions of Coldwell Banker Hickok & Boardman. Coldwell Banker Hickok & Boardman cannot be held responsible for possible violations of copyright resulting from the posting of any data from the PrimeMLS IDX Program.

 Back to Search Results
Back to Search Results






