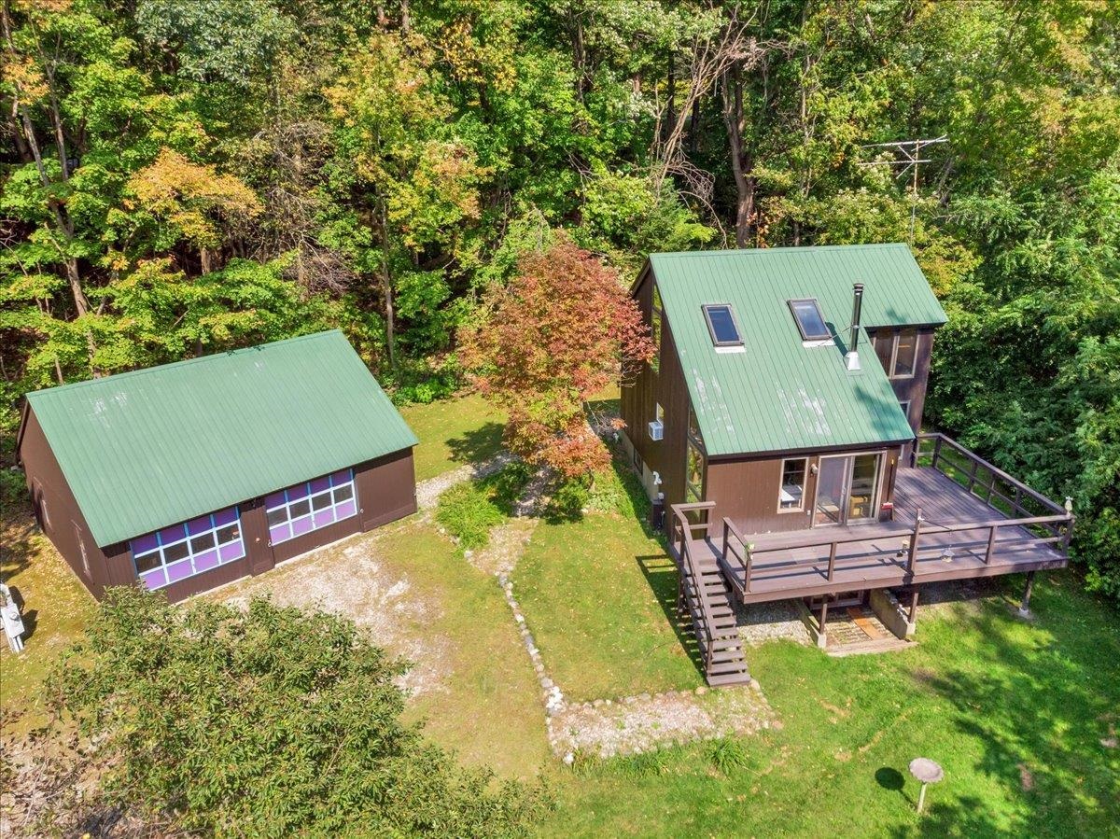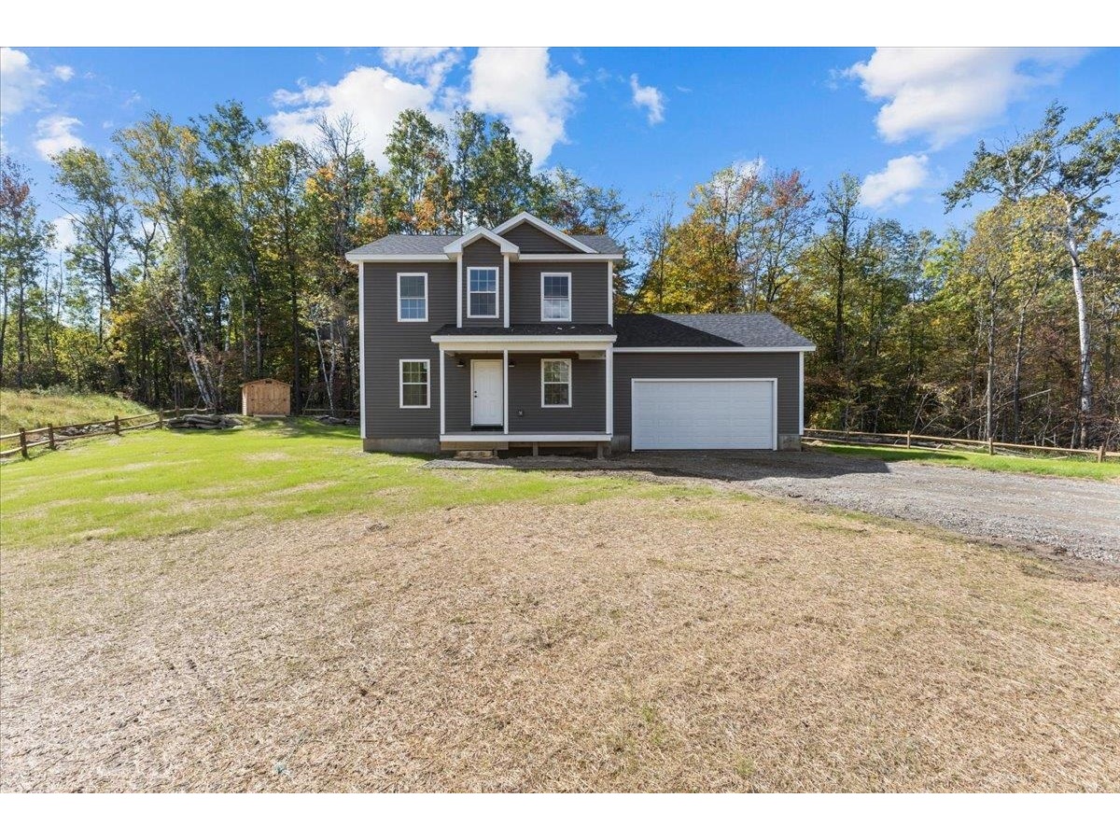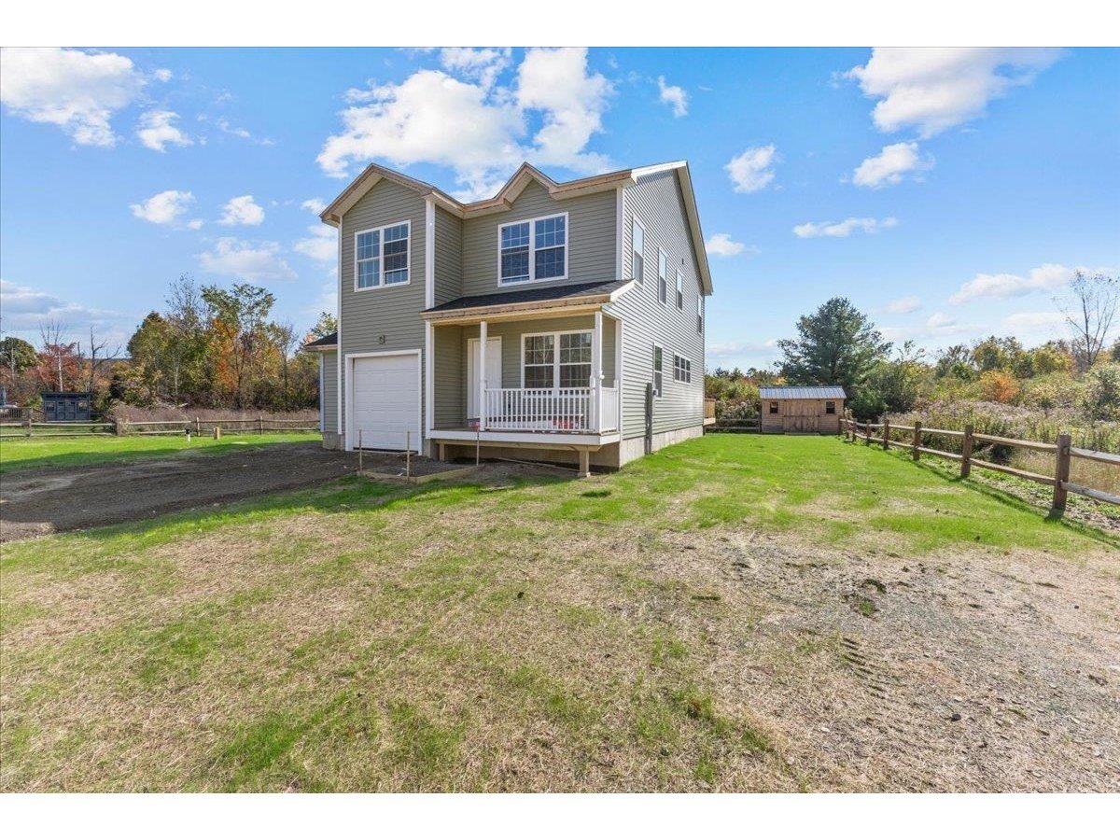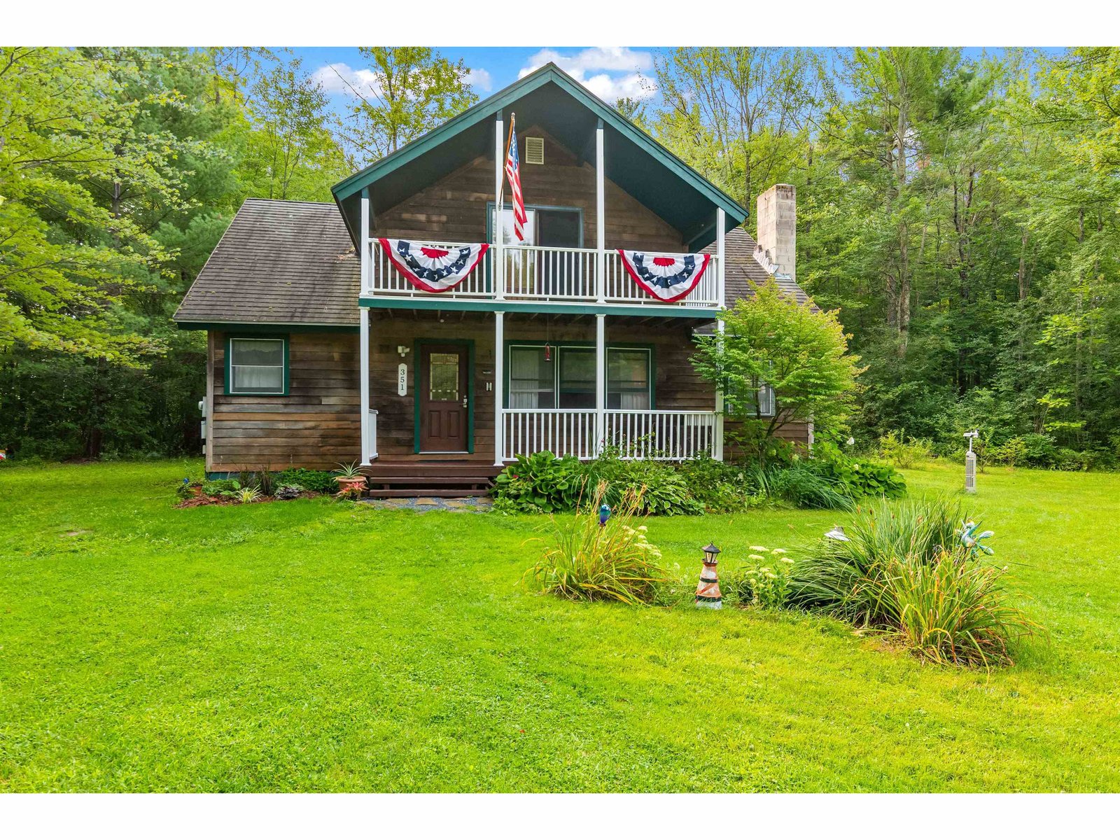Sold Status
$428,000 Sold Price
House Type
3 Beds
3 Baths
2,931 Sqft
Sold By Margo Casco of Coldwell Banker Hickok and Boardman
Similar Properties for Sale
Request a Showing or More Info

Call: 802-863-1500
Mortgage Provider
Mortgage Calculator
$
$ Taxes
$ Principal & Interest
$
This calculation is based on a rough estimate. Every person's situation is different. Be sure to consult with a mortgage advisor on your specific needs.
Addison County
Nestled in scenic pastoral setting w/mountain views, wildlife, trails & lots of open space. Experience quiet on large 2 acre lot while enjoying time on the wrap-around covered porch. Gorgeous sunsets, fall foliage or frequent deer roaming in the pastures. Upon entering this post and beam designed energy efficient Contemporary home with vaulted ceilings & a loft adding to the openness, you will find an open floor plan, a foyer and entry way with slate/stone flooring, an open kitchen area with lots of counter space & an island for those meals on the run. The kitchen includes a large pantry, lots of cupboards, Viking gas range, stainless steel refrigerator & dishwasher. There is a spacious, open dining area that’s open to the living room & access to wrap-around deck. Home is filled with light and its many windows boasting views from every room. In the living room, a woodstove on slate hearth heats home efficiently with little or no propane! Hardwood floors throughout 1st floor, an office/den (currently playroom), a 1/2 bath & access to oversized 2+ car garage w/additional overhead door for getting stored items in or out of garage, electricity, wash sink, auto openers & a stairway leading to large storage space above that could be finished. Upstairs is a master w/bath, lots of windows & views, his and hers walk-in closets & an additional closet. 2 additional bedrooms, a full bath, open loft area. Full basement w/ 9 ft ceilings & bulkhead. Minutes to Hinesburg & easy commute! †
Property Location
Property Details
| Sold Price $428,000 | Sold Date Mar 9th, 2018 | |
|---|---|---|
| List Price $449,014 | Total Rooms 9 | List Date Jun 18th, 2017 |
| Cooperation Fee Unknown | Lot Size 2 Acres | Taxes $10,027 |
| MLS# 4642094 | Days on Market 2713 Days | Tax Year 2017 |
| Type House | Stories 2 | Road Frontage |
| Bedrooms 3 | Style Contemporary, Farmhouse | Water Frontage |
| Full Bathrooms 1 | Finished 2,931 Sqft | Construction No, Existing |
| 3/4 Bathrooms 1 | Above Grade 2,931 Sqft | Seasonal No |
| Half Bathrooms 1 | Below Grade 0 Sqft | Year Built 2005 |
| 1/4 Bathrooms 0 | Garage Size 2 Car | County Addison |
| Interior FeaturesCathedral Ceiling, Ceiling Fan, Dining Area, Kitchen Island, Kitchen/Dining, Living/Dining, Primary BR w/ BA, Natural Woodwork, Vaulted Ceiling, Walk-in Closet, Wood Stove Hook-up |
|---|
| Equipment & AppliancesRefrigerator, Exhaust Hood, Dishwasher, Range-Gas, Stove - Gas, Central Vacuum, Satellite Dish, Satellite Dish, Smoke Detectr-Batt Powrd, Smoke Detectr-HrdWrdw/Bat |
| Living Room 23.5x16.5, 1st Floor | Kitchen 24x18.3, 1st Floor | Office/Study 10x12, 1st Floor |
|---|---|---|
| Other 14.4x10x4, 1st Floor | Foyer 12x10, 1st Floor | Primary Bedroom 20x12, 2nd Floor |
| Bedroom 12x10, 2nd Floor | Bedroom 14x12, 2nd Floor | Loft 12x12, 2nd Floor |
| ConstructionWood Frame, Wood Frame |
|---|
| BasementWalk-up, Bulkhead, Unfinished, Interior Stairs, Concrete, Unfinished |
| Exterior FeaturesDeck, Garden Space, Porch, Porch - Covered, Shed, Window Screens |
| Exterior Cement | Disability Features |
|---|---|
| Foundation Concrete, Poured Concrete | House Color Beige |
| Floors Carpet, Slate/Stone, Hardwood | Building Certifications |
| Roof Metal | HERS Index |
| DirectionsSouth from the center of Hinesburg Village on Rte 116 about 4.7 miles to Mountain View Drive on left. Go between tan house and barn, continue straight across meadow to house. No sign at road. |
|---|
| Lot DescriptionNo, Agricultural Prop, Level, Secluded, Pasture, Fields, Walking Trails, Country Setting, Wooded, Rural Setting, Mountain, Rural |
| Garage & Parking Attached, Auto Open, Finished, Storage Above, Driveway, Garage |
| Road Frontage | Water Access |
|---|---|
| Suitable Use | Water Type |
| Driveway ROW, Gravel | Water Body |
| Flood Zone Unknown | Zoning Resi |
| School District NA | Middle |
|---|---|
| Elementary | High |
| Heat Fuel Gas-LP/Bottle | Excluded |
|---|---|
| Heating/Cool None, Hot Water, Baseboard | Negotiable |
| Sewer 1000 Gallon, Private, Mound, Septic, Septic | Parcel Access ROW Yes |
| Water Drilled Well, On-Site Well Exists | ROW for Other Parcel No |
| Water Heater Gas-Lp/Bottle, Off Boiler | Financing |
| Cable Co Choice | Documents Property Disclosure |
| Electric 200 Amp, Circuit Breaker(s) | Tax ID 61519311072 |

† The remarks published on this webpage originate from Listed By Lori Dykema of Brian French Real Estate via the PrimeMLS IDX Program and do not represent the views and opinions of Coldwell Banker Hickok & Boardman. Coldwell Banker Hickok & Boardman cannot be held responsible for possible violations of copyright resulting from the posting of any data from the PrimeMLS IDX Program.

 Back to Search Results
Back to Search Results










