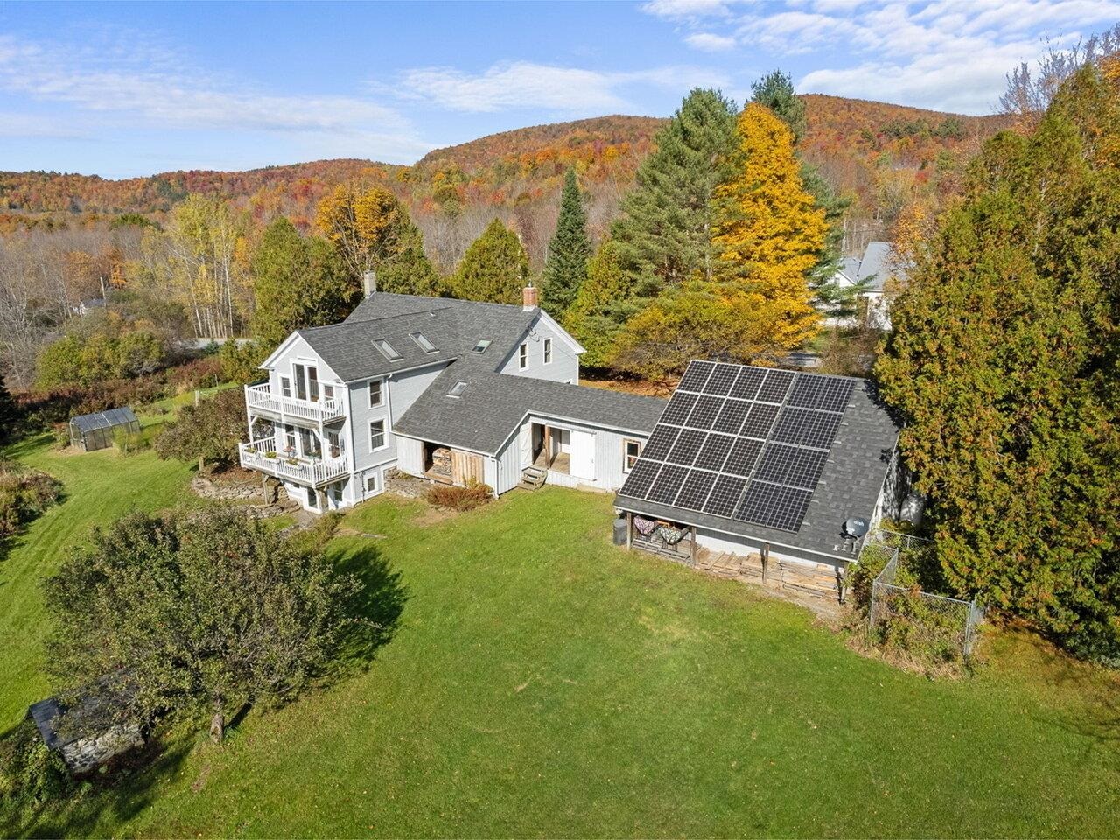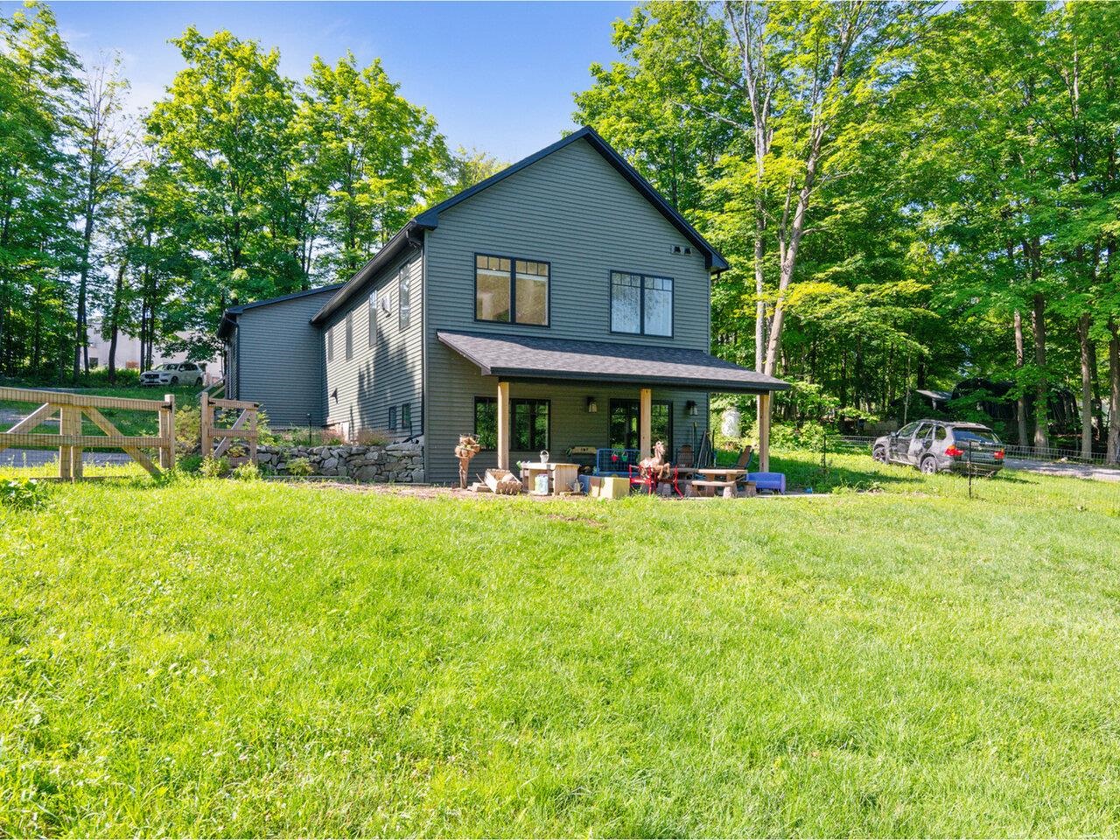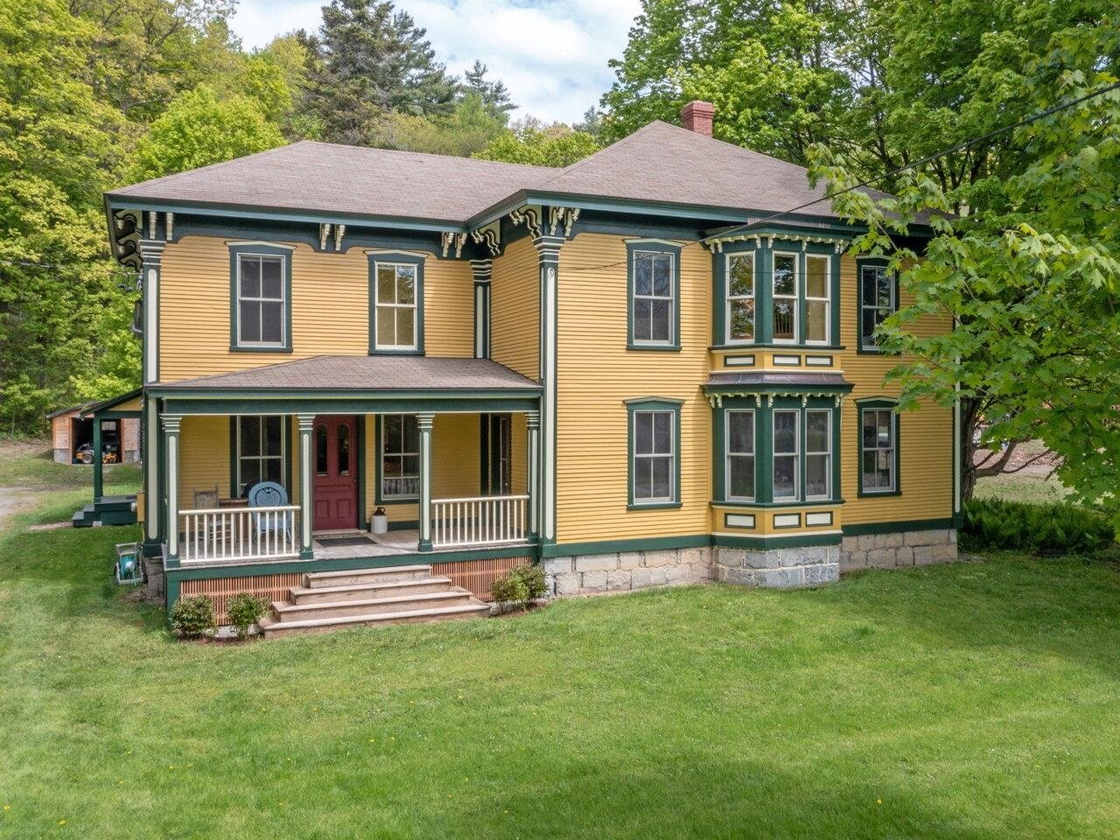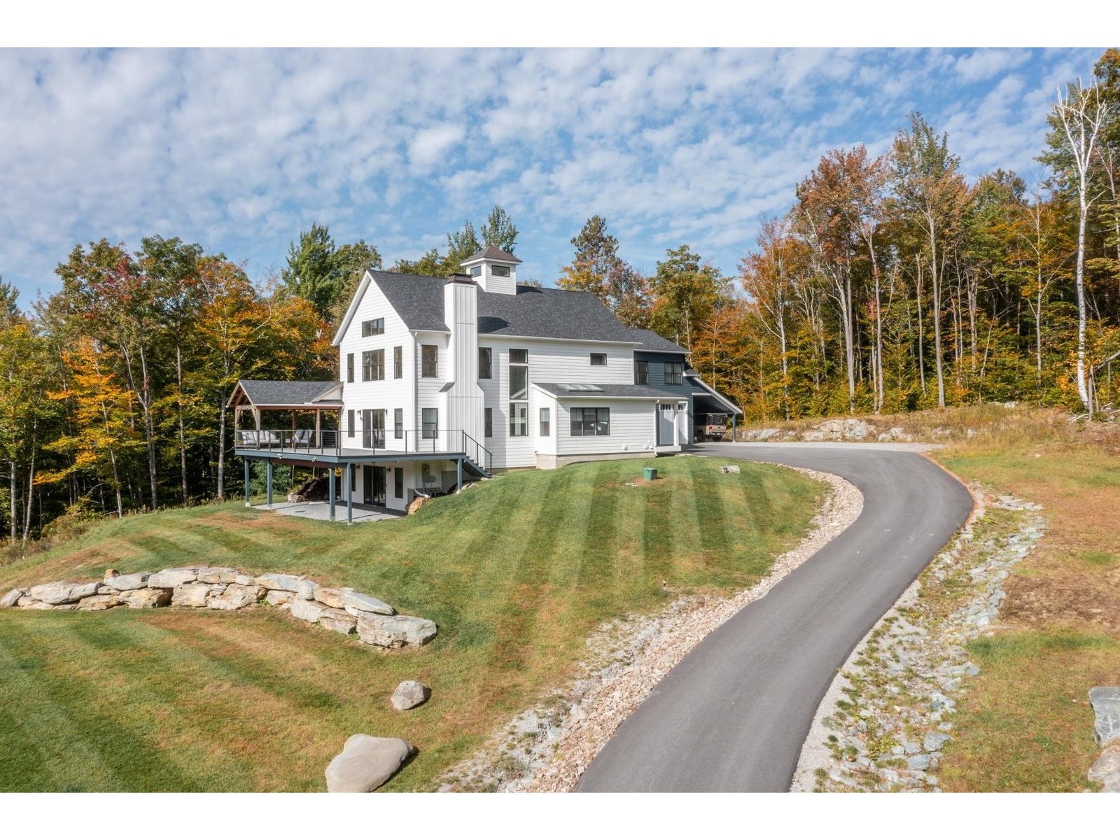Sold Status
$3,450,000 Sold Price
House Type
3 Beds
3 Baths
3,439 Sqft
Sold By
Similar Properties for Sale
Request a Showing or More Info

Call: 802-863-1500
Mortgage Provider
Mortgage Calculator
$
$ Taxes
$ Principal & Interest
$
This calculation is based on a rough estimate. Every person's situation is different. Be sure to consult with a mortgage advisor on your specific needs.
Addison County
Nestled in the Green Mountains sits this idyllic property that perfectly combines rustic simplicity with undeniable charm. Surrounded by big mountain views this spectacular property sits on 141 acres of privacy. Bordered by the Huntington River with rolling pastures, watering hole, woodlands with walking trails and lots of wildlife, this is your Vermont getaway at its finest. Constructed in 2003 the Post and Beam custom designed home features 3 bedrooms, 2.5 baths, a large studio on the main level overlooking the pond with breathtaking views. The living area is open and ever so comfortable. A cook’s kitchen with Glenwood cook stove, a walk-in pantry with wall oven, handrails throughout are artisan made and add that special touch. Perennial gardens encircle the exterior. The barn or Movement Studio is a work of art itself with 20’ vaulted ceiling, this space is multipurpose for use as a yoga retreat or music studio. Bedrooms for guests/ family, a full finished lower level with kitchenette, 2 bedrooms and full bath. For the horse lovers there are 5 stalls and a tack room, a spacious hayloft. The Guest cottage is perfectly sited just up the road from the main house, enjoy morning coffee on the front porch listening to nature and taking in views. With one-bedroom, full bath, loft for seeping and a large open kitchen/living room, your guests may never leave! Don’t forget the outdoor sauna! Outbuildings include a 3-car garage, workshop and shed. A level of detail not often found. †
Property Location
Property Details
| Sold Price $3,450,000 | Sold Date Apr 28th, 2023 | |
|---|---|---|
| List Price $3,900,000 | Total Rooms 9 | List Date Sep 1st, 2022 |
| Cooperation Fee Unknown | Lot Size 149 Acres | Taxes $29,713 |
| MLS# 4927847 | Days on Market 812 Days | Tax Year 2021 |
| Type House | Stories 2 | Road Frontage |
| Bedrooms 3 | Style Farmhouse, Post and Beam | Water Frontage |
| Full Bathrooms 1 | Finished 3,439 Sqft | Construction No, Existing |
| 3/4 Bathrooms 1 | Above Grade 3,439 Sqft | Seasonal No |
| Half Bathrooms 1 | Below Grade 0 Sqft | Year Built 2003 |
| 1/4 Bathrooms 0 | Garage Size 3 Car | County Addison |
| Interior FeaturesBlinds, Fireplace - Wood, Fireplaces - 1, In-Law/Accessory Dwelling, Living/Dining, Primary BR w/ BA, Natural Light, Natural Woodwork, Sauna, Vaulted Ceiling, Walk-in Closet, Walk-in Pantry, Wood Stove Hook-up, Laundry - 1st Floor |
|---|
| Equipment & AppliancesWasher, Wall Oven, Dishwasher, Wood Cook Stove, Microwave, Stove - Gas, Smoke Detectr-Hard Wired, Stove-Wood, Generator - Standby, Wood Stove |
| Living Room 23 x 18, 1st Floor | Dining Room 18.7 x 15.4, 1st Floor | Studio 23.5 x 17.0, 1st Floor |
|---|---|---|
| Kitchen - Eat-in 18.6 x 16.0, 1st Floor | Office/Study 7.8 x 10.0, 1st Floor | Primary BR Suite 16.2 x 18.1, 2nd Floor |
| Bedroom 14.3 x 12.9, 2nd Floor | Bedroom 13.4 x 12.2, 2nd Floor | Utility Room 15.9x27.5, Basement |
| ConstructionPost and Beam |
|---|
| BasementInterior, Unfinished, Interior Stairs, Full, Unfinished |
| Exterior FeaturesBarn, Building, Garden Space, Guest House, Natural Shade, Outbuilding, Patio, Porch - Covered, Sauna, Stable(s) |
| Exterior Shingle, Cedar, Wood Siding | Disability Features |
|---|---|
| Foundation Concrete | House Color |
| Floors Softwood, Slate/Stone, Hardwood | Building Certifications |
| Roof Standing Seam, Shake, Metal | HERS Index |
| DirectionsRT 116 through Hinesburg, left on Hollow Road 5 miles, right onto Main Road 5.4 miles, right onto Beane Road .4 mile , left onto Mountainside Lane , follow to end. |
|---|
| Lot Description, Agricultural Prop, Working Farm, Walking Trails, Pond, Wooded, Secluded, Mountain View, Country Setting, Landscaped, Farm, Fields, Pasture, Horse Prop, Rural Setting, Mountain |
| Garage & Parking Detached, Barn, Driveway, Garage |
| Road Frontage | Water Access |
|---|---|
| Suitable Use | Water Type |
| Driveway Gravel | Water Body |
| Flood Zone No | Zoning residential |
| School District Mount Abraham UHSD 28 | Middle Mount Abraham Union Mid/High |
|---|---|
| Elementary Robinson School | High Mount Abraham UHSD 28 |
| Heat Fuel Gas-LP/Bottle | Excluded |
|---|---|
| Heating/Cool None, Stove - Wood | Negotiable |
| Sewer Septic, Septic | Parcel Access ROW |
| Water Private, Drilled Well | ROW for Other Parcel |
| Water Heater Owned, Off Boiler | Financing |
| Cable Co | Documents |
| Electric Generator, Circuit Breaker(s) | Tax ID 615-193-10945 |

† The remarks published on this webpage originate from Listed By Mary Palmer of Four Seasons Sotheby\'s Int\'l Realty via the PrimeMLS IDX Program and do not represent the views and opinions of Coldwell Banker Hickok & Boardman. Coldwell Banker Hickok & Boardman cannot be held responsible for possible violations of copyright resulting from the posting of any data from the PrimeMLS IDX Program.

 Back to Search Results
Back to Search Results










