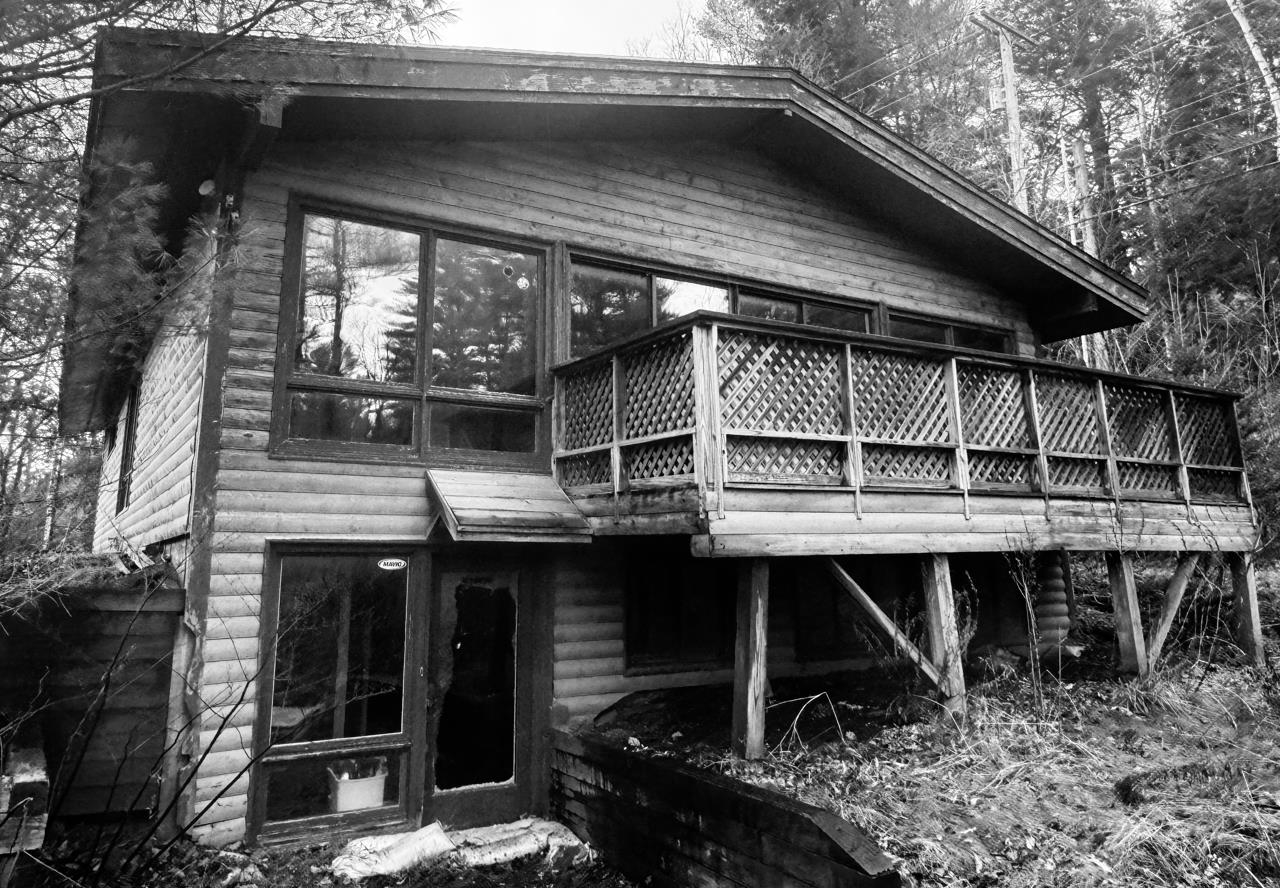Sold Status
$273,000 Sold Price
House Type
3 Beds
2 Baths
2,016 Sqft
Sold By RE/MAX North Professionals
Similar Properties for Sale
Request a Showing or More Info

Call: 802-863-1500
Mortgage Provider
Mortgage Calculator
$
$ Taxes
$ Principal & Interest
$
This calculation is based on a rough estimate. Every person's situation is different. Be sure to consult with a mortgage advisor on your specific needs.
Addison County
Built in 2004, this post and beam home with pine flooring throughout offers many desirable features in a quiet, country setting. The open floor plan allows for flowing kitchen/dining/living areas, yet are still defined spaces. Large island, stainless steel appliances, and great counter and cabinet space will make the kitchen a dream to use and even has a small breakfast nook. The main dining area flows wonderfully into the living room and features vaulted ceilings, exposed post and beam construction, and great light. A large mudroom, ¾ bath and small garage complete this level. The second floor, with 10 ft ceilings, consists of a large master bedroom with walk-in closet, 2 additional bedrooms, and a 4-piece bath. Sited on 2 acres, this home can be your perfect year-round property or vacation getaway as it is only 25 minutes from the Mad River Valley, 25 minutes to Middlebury and 45 minutes to Burlington. †
Property Location
Property Details
| Sold Price $273,000 | Sold Date Sep 21st, 2018 | |
|---|---|---|
| List Price $285,000 | Total Rooms 7 | List Date Jun 28th, 2018 |
| Cooperation Fee Unknown | Lot Size 2 Acres | Taxes $5,999 |
| MLS# 4703470 | Days on Market 2340 Days | Tax Year 2017 |
| Type House | Stories 2 | Road Frontage 294 |
| Bedrooms 3 | Style Colonial | Water Frontage |
| Full Bathrooms 1 | Finished 2,016 Sqft | Construction No, Existing |
| 3/4 Bathrooms 1 | Above Grade 2,016 Sqft | Seasonal No |
| Half Bathrooms 0 | Below Grade 0 Sqft | Year Built 2004 |
| 1/4 Bathrooms 0 | Garage Size 1 Car | County Addison |
| Interior FeaturesDining Area, Kitchen Island, Natural Woodwork, Walk-in Closet |
|---|
| Equipment & AppliancesMicrowave, Range-Gas, Refrigerator, Dishwasher, Stove-Wood |
| Mudroom 8'8" x 9'6", 1st Floor | Kitchen - Eat-in 17'9" x 10'8", 1st Floor | Dining Room 12'9" x 9'6", 1st Floor |
|---|---|---|
| Living Room 20' x 23'6", 1st Floor | Bedroom 31' x 19', 2nd Floor | Bedroom 10'6" x 11'6", 2nd Floor |
| Bedroom 10'6" x 11'6", 2nd Floor |
| ConstructionWood Frame, Post and Beam |
|---|
| BasementInterior, Unfinished, Roughed In, Storage Space, Concrete, Unfinished |
| Exterior FeaturesNatural Shade |
| Exterior Wood, Vertical, Wood Siding | Disability Features 1st Floor 3/4 Bathrm, Hard Surface Flooring |
|---|---|
| Foundation Concrete | House Color Red |
| Floors Softwood | Building Certifications |
| Roof Corrugated, Metal | HERS Index |
| DirectionsFrom Route 116 (south of Starksboro-Bristol line) take Route 17 east, 2.3 miles to house on the right. See sign. |
|---|
| Lot DescriptionNo, Trail/Near Trail, Country Setting, Wooded, Sloping, Wooded, Mountain, Near Skiing |
| Garage & Parking Attached, , Driveway, Garage, Off Street |
| Road Frontage 294 | Water Access |
|---|---|
| Suitable UseResidential | Water Type |
| Driveway Gravel | Water Body |
| Flood Zone No | Zoning Res |
| School District Addison Northeast | Middle Mount Abraham Union Mid/High |
|---|---|
| Elementary Robinson School | High Mount Abraham UHSD 28 |
| Heat Fuel Gas-LP/Bottle | Excluded |
|---|---|
| Heating/Cool None, Hot Water, Baseboard | Negotiable |
| Sewer On-Site Septic Exists | Parcel Access ROW No |
| Water Drilled Well, Private | ROW for Other Parcel No |
| Water Heater On Demand, Gas-Lp/Bottle, Owned | Financing |
| Cable Co | Documents Deed |
| Electric Circuit Breaker(s), Generator | Tax ID 615-193-10623 |

† The remarks published on this webpage originate from Listed By Jill Fraga of The Real Estate Company of Vermont, LLC via the PrimeMLS IDX Program and do not represent the views and opinions of Coldwell Banker Hickok & Boardman. Coldwell Banker Hickok & Boardman cannot be held responsible for possible violations of copyright resulting from the posting of any data from the PrimeMLS IDX Program.

 Back to Search Results
Back to Search Results










