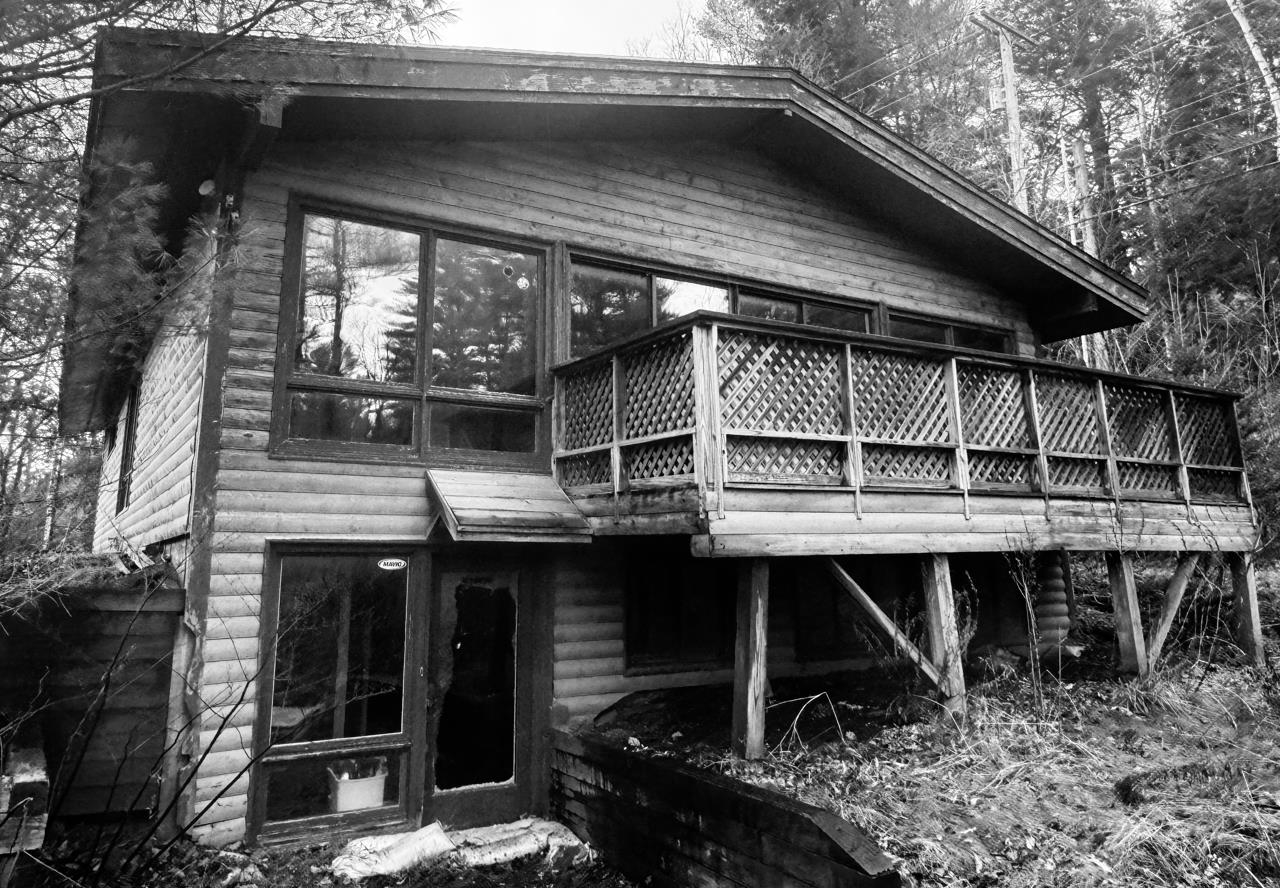Sold Status
$265,000 Sold Price
House Type
4 Beds
2 Baths
1,632 Sqft
Sold By Greentree Real Estate
Similar Properties for Sale
Request a Showing or More Info

Call: 802-863-1500
Mortgage Provider
Mortgage Calculator
$
$ Taxes
$ Principal & Interest
$
This calculation is based on a rough estimate. Every person's situation is different. Be sure to consult with a mortgage advisor on your specific needs.
Addison County
SHOWINGS END MONDAY JUNE 6TH This private log home situated on 12 acres offers 4 bedrooms and 2 bathrooms. Enter either through the covered carport which leads to a multi-purpose mudroom/storage/laundry/half bathroom or the side garden entrance off the kitchen. The main floor features an open living room and kitchen with an island. Centered in the living space is a spiral staircase leading to the second floor. Upstairs you'll find four spacious bedrooms and a full bathroom. Natural wood and the log walls make this house a quintessential rustic Vermont log home. The 12 acres has so much to offer including a beautiful waterfall, brook, mature perennial gardens, a meadow, stone walls, walking trails, sugar maples, and so much more. Complete privacy just 30 min to I-89, 35 min to Middlebury, and 40 min to Burlington. †
Property Location
Property Details
| Sold Price $265,000 | Sold Date Jul 14th, 2022 | |
|---|---|---|
| List Price $239,000 | Total Rooms 6 | List Date Jun 1st, 2022 |
| Cooperation Fee Unknown | Lot Size 12 Acres | Taxes $5,501 |
| MLS# 4912981 | Days on Market 906 Days | Tax Year 2022 |
| Type House | Stories 2 | Road Frontage 562 |
| Bedrooms 4 | Style Log | Water Frontage |
| Full Bathrooms 1 | Finished 1,632 Sqft | Construction No, Existing |
| 3/4 Bathrooms 0 | Above Grade 1,632 Sqft | Seasonal No |
| Half Bathrooms 1 | Below Grade 0 Sqft | Year Built 1980 |
| 1/4 Bathrooms 0 | Garage Size 1 Car | County Addison |
| Interior FeaturesAttic, Kitchen Island, Kitchen/Dining, Natural Woodwork, Laundry - 1st Floor |
|---|
| Equipment & AppliancesRefrigerator, Washer, Range-Gas, Dryer |
| Living Room 24 x 14, 1st Floor | Kitchen/Dining 15 x 14, 1st Floor | Laundry Room 10 x 10, 1st Floor |
|---|---|---|
| Bedroom 10 x 10, 2nd Floor | Bedroom 10 x 12, 2nd Floor | Bedroom 14 x 12, 2nd Floor |
| Bedroom 8 x 7, 2nd Floor |
| ConstructionLog Home |
|---|
| BasementInterior, Dirt, Concrete, Crawl Space |
| Exterior FeaturesGarden Space, Natural Shade |
| Exterior Log Home | Disability Features 1st Floor Laundry |
|---|---|
| Foundation Concrete | House Color Wood |
| Floors Wood | Building Certifications |
| Roof Metal | HERS Index |
| DirectionsFrom Route 116 in Starksboro Village take Big Hollow Road to Stokes Hill Rd. |
|---|
| Lot Description, Walking Trails, Waterfall, Sloping, Wooded, Secluded, Country Setting, Wooded, Shared, Rural Setting, Mountain |
| Garage & Parking Carport, |
| Road Frontage 562 | Water Access |
|---|---|
| Suitable Use | Water Type |
| Driveway Gravel, Common/Shared | Water Body |
| Flood Zone Unknown | Zoning Residential |
| School District Mount Abraham UHSD 28 | Middle Mount Abraham Union Mid/High |
|---|---|
| Elementary Robinson School | High Mount Abraham UHSD 28 |
| Heat Fuel Gas-LP/Bottle | Excluded |
|---|---|
| Heating/Cool None, Hot Air | Negotiable |
| Sewer Private, Cesspool, Private | Parcel Access ROW |
| Water Dug Well | ROW for Other Parcel Yes |
| Water Heater Electric | Financing |
| Cable Co | Documents |
| Electric 150 Amp | Tax ID 615-193-10084 |

† The remarks published on this webpage originate from Listed By Margo Casco of Greentree Real Estate via the PrimeMLS IDX Program and do not represent the views and opinions of Coldwell Banker Hickok & Boardman. Coldwell Banker Hickok & Boardman cannot be held responsible for possible violations of copyright resulting from the posting of any data from the PrimeMLS IDX Program.

 Back to Search Results
Back to Search Results










