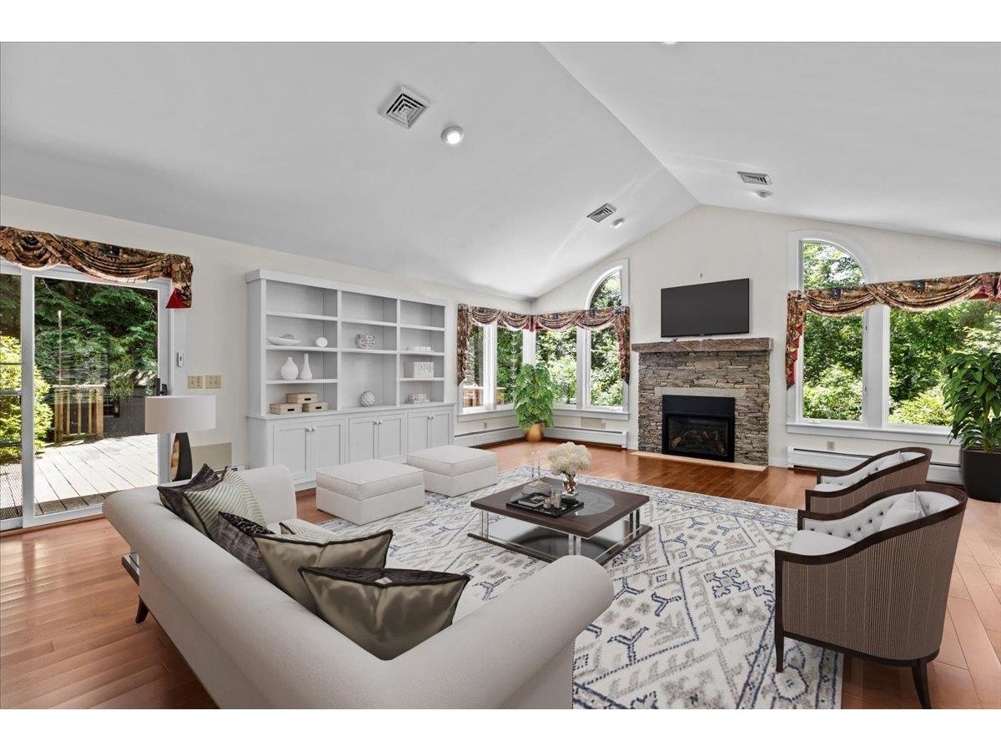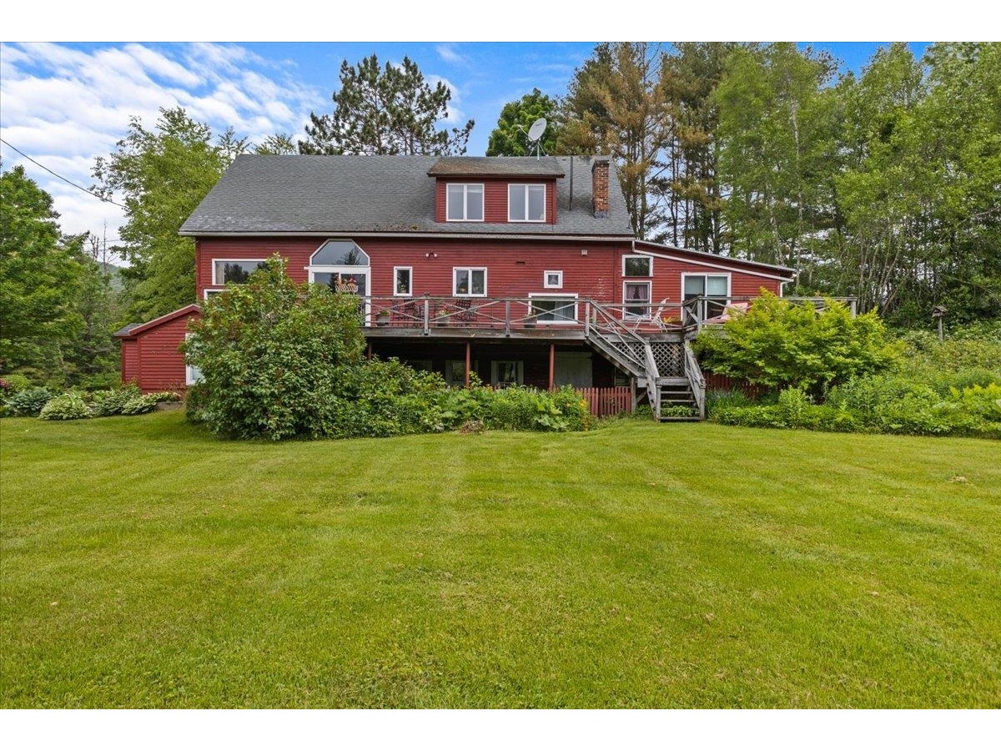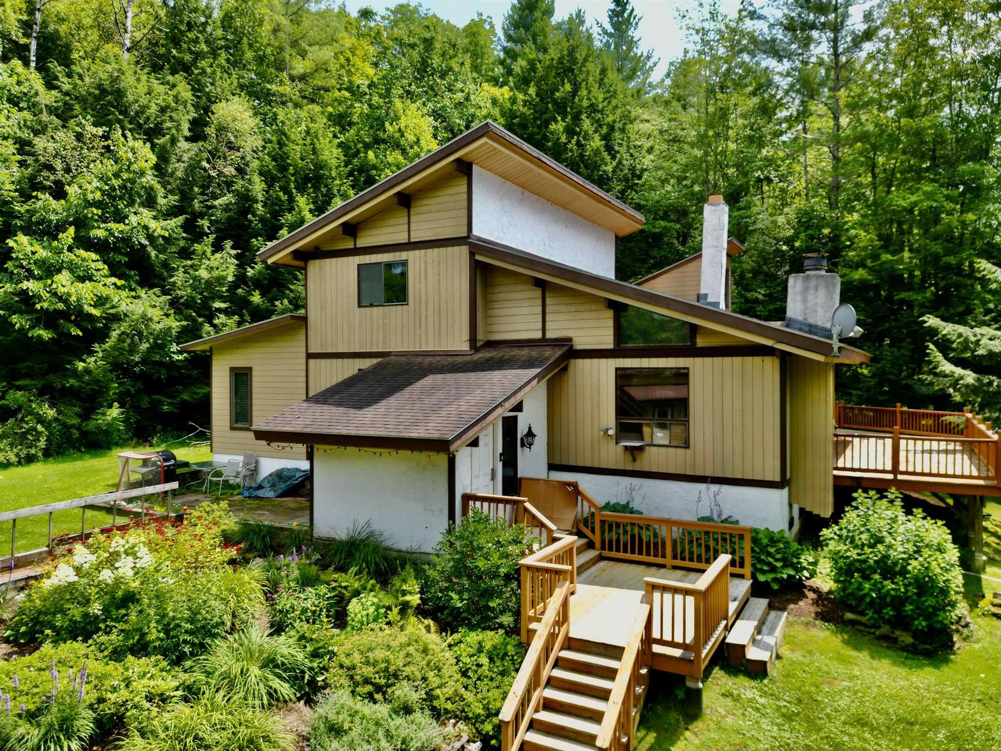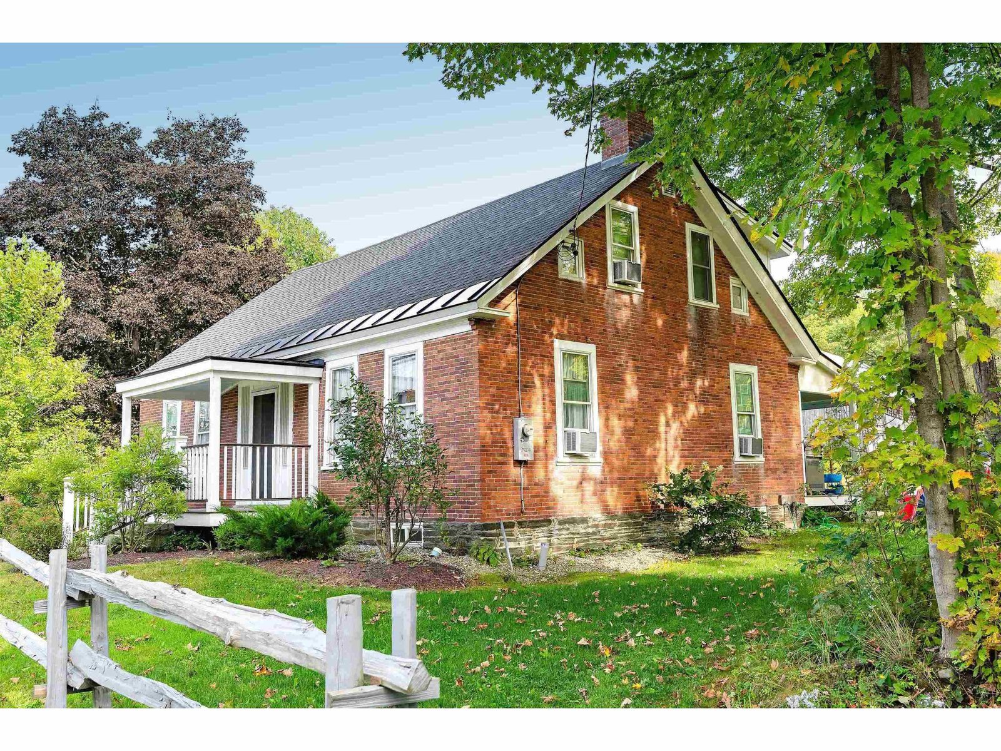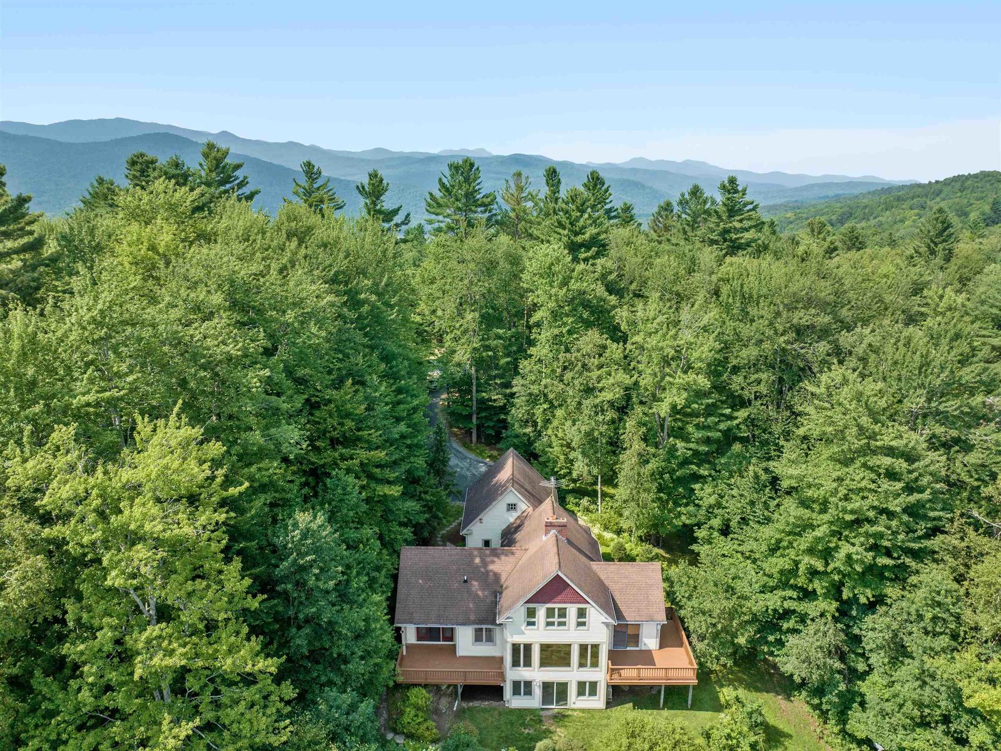Sold Status
$845,000 Sold Price
House Type
3 Beds
3 Baths
4,110 Sqft
Sold By
Similar Properties for Sale
Request a Showing or More Info

Call: 802-863-1500
Mortgage Provider
Mortgage Calculator
$
$ Taxes
$ Principal & Interest
$
This calculation is based on a rough estimate. Every person's situation is different. Be sure to consult with a mortgage advisor on your specific needs.
Lamoille County
This exceptional mountain home combines casual elegance and livability. A series of fabulous spaces are designed for comfort, relaxation, and enjoyment. The magnificent vaulted Great Room with fireplace has generous sitting and dining areas and a well equipped wet bar. Floor to ceiling windows capture the panoramic mountain views and ever changing vistas. The stunning and well equipped kitchen is a magnet for friends or family. The light filled vaulted space combines all the elements food lovers could imagine. A huge granite dining island comfortably seats six. The first floor master suite has a spacious master bath and a private deck. There are two additional bedrooms each with a gas fireplace. The light filled loft makes a wonderful office/ library. Being offered fully furnished with tasteful décor throughout, adds to the appeal of this fabulous Lindal Cedar Vermont retreat. An extensive private trail network is for exclusive use of owners in South Hollow Properties including hiking walking, and bridle trails weave through the area. †
Property Location
Property Details
| Sold Price $845,000 | Sold Date Apr 3rd, 2019 | |
|---|---|---|
| List Price $950,000 | Total Rooms 7 | List Date Dec 18th, 2018 |
| Cooperation Fee Unknown | Lot Size 11.27 Acres | Taxes $14,469 |
| MLS# 4730747 | Days on Market 2162 Days | Tax Year 2018 |
| Type House | Stories 2 | Road Frontage |
| Bedrooms 3 | Style Contemporary | Water Frontage |
| Full Bathrooms 2 | Finished 4,110 Sqft | Construction No, Existing |
| 3/4 Bathrooms 0 | Above Grade 2,485 Sqft | Seasonal No |
| Half Bathrooms 1 | Below Grade 1,625 Sqft | Year Built 2003 |
| 1/4 Bathrooms 0 | Garage Size Car | County Lamoille |
| Interior FeaturesBlinds, Cathedral Ceiling, Dining Area, Fireplace - Gas, Furnished, Kitchen Island, Living/Dining, Primary BR w/ BA, Natural Light, Natural Woodwork, Security, Storage - Indoor, Wet Bar |
|---|
| Equipment & AppliancesRefrigerator, Cook Top-Gas, Dishwasher, Disposal, Washer, Microwave, Dryer, Exhaust Hood, Central Vacuum, Security System, Security System |
| ConstructionTimberframe, Post and Beam |
|---|
| BasementInterior, Partially Finished |
| Exterior FeaturesDeck |
| Exterior Cedar | Disability Features |
|---|---|
| Foundation Concrete | House Color Brown |
| Floors Hardwood, Ceramic Tile | Building Certifications |
| Roof Shingle-Architectural | HERS Index |
| DirectionsTake School Street to Stowe Hollow Rd. Go all the way continuing to Upper Hollow Road, then take a left at the barn onto Stowe Hollow Rd. toward Waterbury. Go about 1.5 mi and take right onto South Hollow Rd. Keep left at the fork and continue, go about .8 mi. then left and go about .2 mi to #1181. |
|---|
| Lot Description, Country Setting |
| Garage & Parking , |
| Road Frontage | Water Access |
|---|---|
| Suitable Use | Water Type |
| Driveway Gravel | Water Body |
| Flood Zone Unknown | Zoning RR5 |
| School District Stowe School District | Middle Stowe Middle/High School |
|---|---|
| Elementary Stowe Elementary School | High Stowe Middle/High School |
| Heat Fuel Gas-LP/Bottle | Excluded Artwork |
|---|---|
| Heating/Cool Central Air, Radiant | Negotiable |
| Sewer Septic | Parcel Access ROW |
| Water Drilled Well | ROW for Other Parcel |
| Water Heater Off Boiler | Financing |
| Cable Co | Documents Survey, Deed, Survey |
| Electric Circuit Breaker(s) | Tax ID 621-195-11572 |

† The remarks published on this webpage originate from Listed By Meg Kauffman of Coldwell Banker Carlson Real Estate via the PrimeMLS IDX Program and do not represent the views and opinions of Coldwell Banker Hickok & Boardman. Coldwell Banker Hickok & Boardman cannot be held responsible for possible violations of copyright resulting from the posting of any data from the PrimeMLS IDX Program.

 Back to Search Results
Back to Search Results