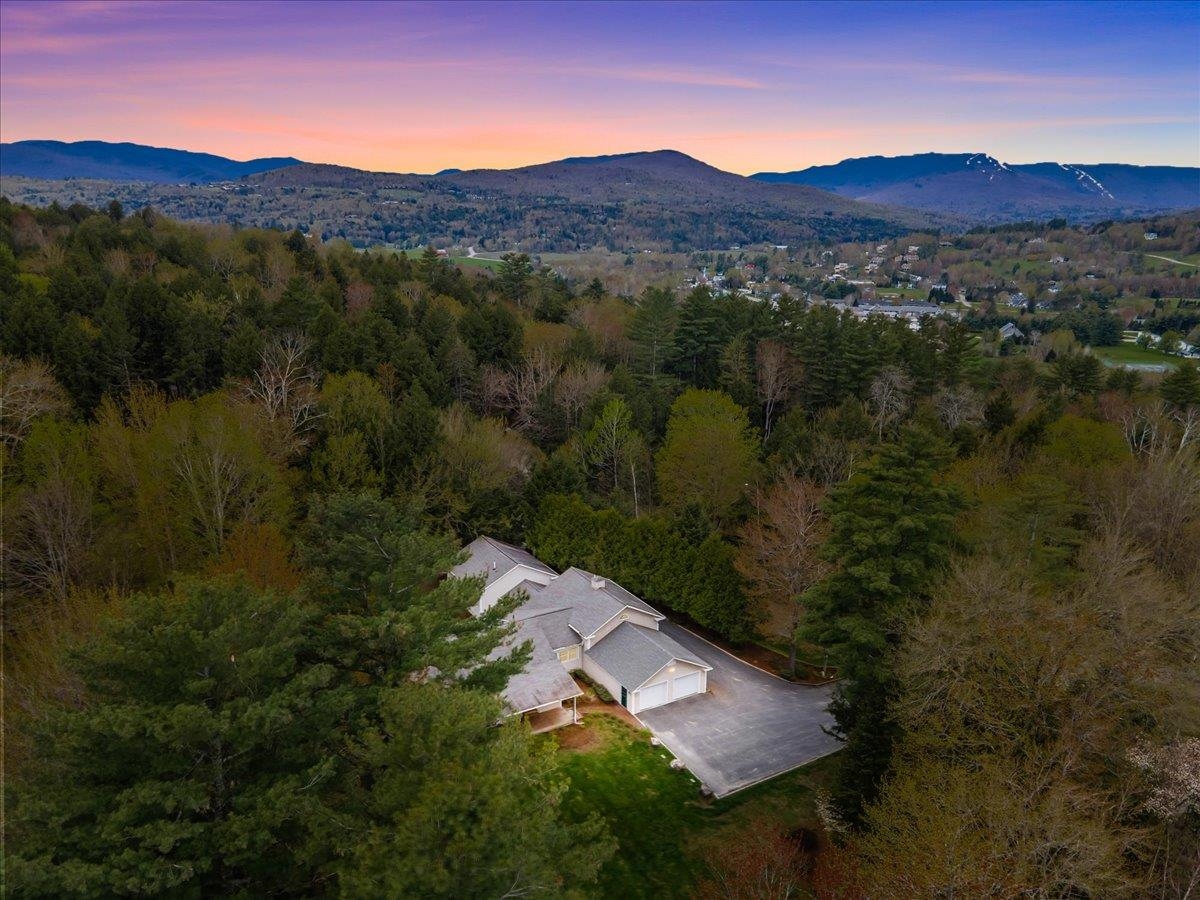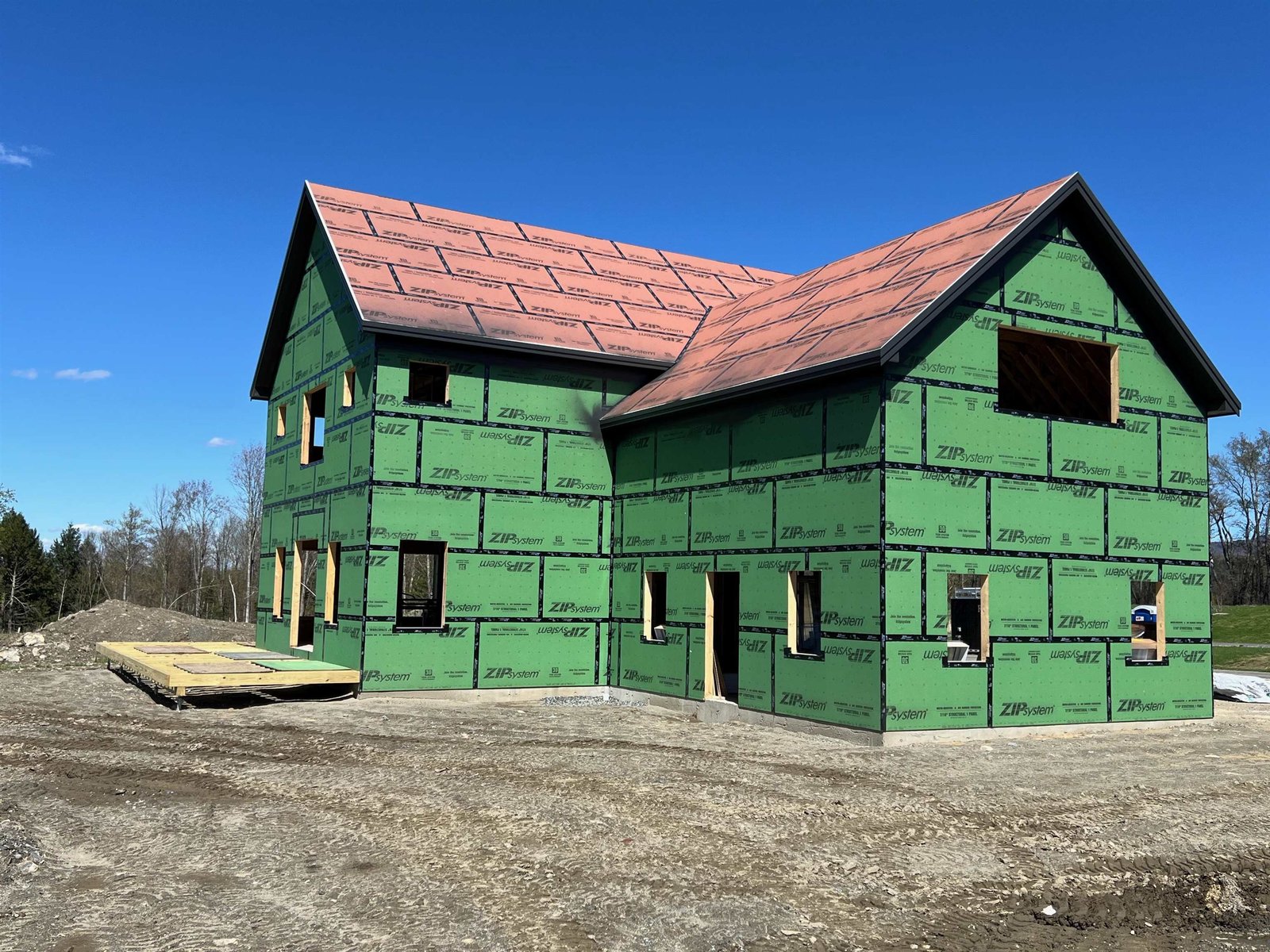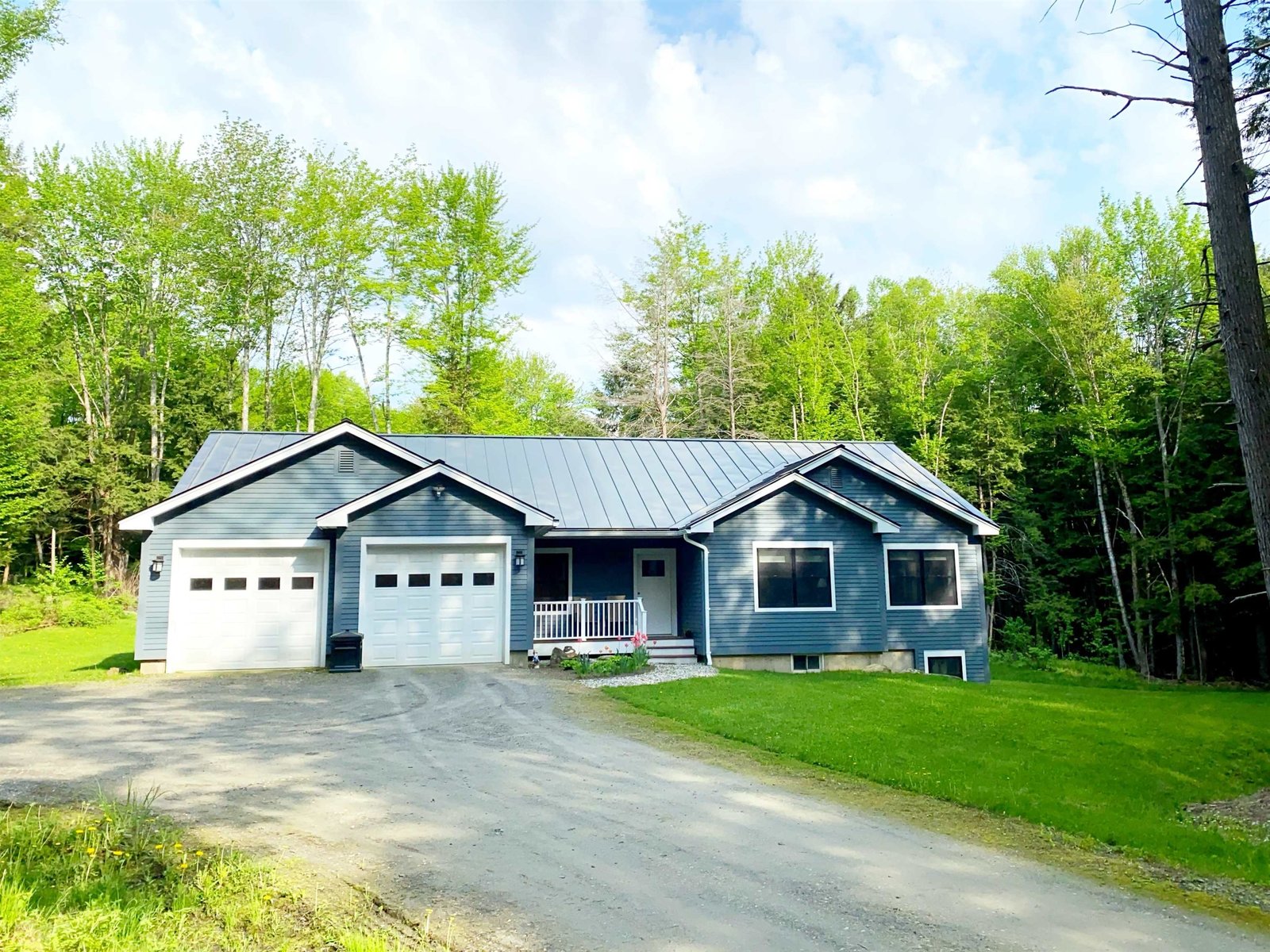Sold Status
$985,000 Sold Price
House Type
4 Beds
4 Baths
4,456 Sqft
Sold By
Similar Properties for Sale
Request a Showing or More Info

Call: 802-863-1500
Mortgage Provider
Mortgage Calculator
$
$ Taxes
$ Principal & Interest
$
This calculation is based on a rough estimate. Every person's situation is different. Be sure to consult with a mortgage advisor on your specific needs.
Lamoille County
A vision of the contemporary Vermont ski-home Located in Stowe, just minutes from the historic village of Stowe, with view of the ski trails on Mt. Mansfield. Amenities abound in this contemporary 4 bedroom, 3 ½ bath home, including a gorgeous ledge stone wood-burning fireplace, varying types of rare wood flooring and finished work, a well-appointed chefs kitchen with stainless appliances, soapstone countertops and a professional grade four burner gas range and hood, and a extra bunk room wired for use as a home-theater. The master suite and 2 additional bedrooms are found on the second floor - the master suite has a private second story deck overlooking the mountain. The lower-level is completely finished with exposed brick-work and a woodstove, a fourth bedroom and ¾ bath, along with a family room perfect for use as that extra space or a home gym. The attached garage is finished and heated, opening to the ultimate and all important Vermont mud-room... †
Property Location
Property Details
| Sold Price $985,000 | Sold Date Aug 13th, 2013 | |
|---|---|---|
| List Price $1,150,000 | Total Rooms 10 | List Date May 15th, 2013 |
| MLS# 4238009 | Lot Size 2.800 Acres | Taxes $17,953 |
| Type House | Stories 2 | Road Frontage 459 |
| Bedrooms 4 | Style Other | Water Frontage |
| Full Bathrooms 2 | Finished 4,456 Sqft | Construction , Existing |
| 3/4 Bathrooms 1 | Above Grade 3,396 Sqft | Seasonal No |
| Half Bathrooms 1 | Below Grade 1,060 Sqft | Year Built 2009 |
| 1/4 Bathrooms 0 | Garage Size 2 Car | County Lamoille |
| Interior FeaturesCeiling Fan, Fireplace - Gas, Fireplaces - 2, Kitchen Island, Kitchen/Dining, Natural Woodwork, Walk-in Closet, Laundry - 2nd Floor |
|---|
| Equipment & AppliancesRange-Gas, Other, Dishwasher, Washer, Microwave, Dryer, Washer, , Security System |
| Kitchen 23 x 12, 1st Floor | Dining Room 20 x 12, 1st Floor | Living Room 20 x 18, 1st Floor |
|---|---|---|
| Family Room 30 x 20, Basement | Office/Study | Utility Room 11 x 8, Basement |
| Primary Bedroom 20 x 12, 2nd Floor | Bedroom 16 x 16, 2nd Floor | Bedroom 16 x 11, 2nd Floor |
| Other 12 x 10, 1st Floor | Other 26 x 24, 2nd Floor |
| ConstructionWood Frame |
|---|
| BasementInterior, Climate Controlled, Finished |
| Exterior FeaturesBalcony, Fence - Dog, Patio |
| Exterior Wood, Cedar | Disability Features 1st Floor 1/2 Bathrm, 1st Floor Hrd Surfce Flr |
|---|---|
| Foundation Concrete | House Color Cedar |
| Floors Bamboo, Other, Ceramic Tile, Hardwood | Building Certifications |
| Roof Shingle-Asphalt | HERS Index |
| DirectionsTake Route 100 south out of the village of Stowe, approximately 3 miles, then turn left on to Goldbrook Rd and stay right - this turns into Dewey Hill Rd. Ollies Lane is the first road on the right past North Hill Road. |
|---|
| Lot Description, Ski Area, Ski Trailside, Mountain View, View, Country Setting, Rural Setting, Mountain |
| Garage & Parking Attached, Heated, Finished, 2 Parking Spaces, Driveway |
| Road Frontage 459 | Water Access |
|---|---|
| Suitable Use | Water Type |
| Driveway Gravel | Water Body |
| Flood Zone Unknown | Zoning RR-3 |
| School District Lamoille South | Middle Stowe Middle/High School |
|---|---|
| Elementary Stowe Elementary School | High Stowe Middle/High School |
| Heat Fuel Gas-LP/Bottle | Excluded Personal furnishings, A/V equipment, TV\'s, Liv Rm Ceiling & Stairwell fixtures, mirror in powder bth |
|---|---|
| Heating/Cool Smoke Detectr-Hard Wired, Radiant, Baseboard | Negotiable |
| Sewer Septic, Other | Parcel Access ROW No |
| Water Drilled Well | ROW for Other Parcel Yes |
| Water Heater Domestic | Financing , Conventional |
| Cable Co | Documents Bldg Plans (Blueprint), Building Permit, Survey, Deed, Septic Design, Survey |
| Electric Circuit Breaker(s) | Tax ID 62119510516 |

† The remarks published on this webpage originate from Listed By of Pall Spera Company Realtors-Stowe Village via the NNEREN IDX Program and do not represent the views and opinions of Coldwell Banker Hickok & Boardman. Coldwell Banker Hickok & Boardman Realty cannot be held responsible for possible violations of copyright resulting from the posting of any data from the NNEREN IDX Program.

 Back to Search Results
Back to Search Results










