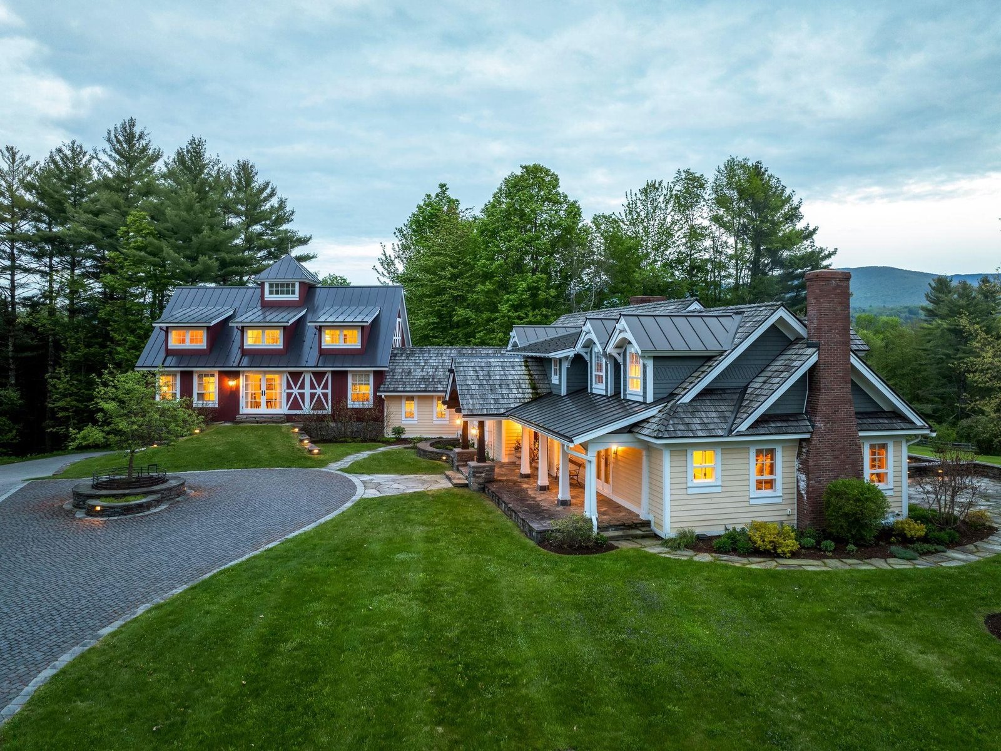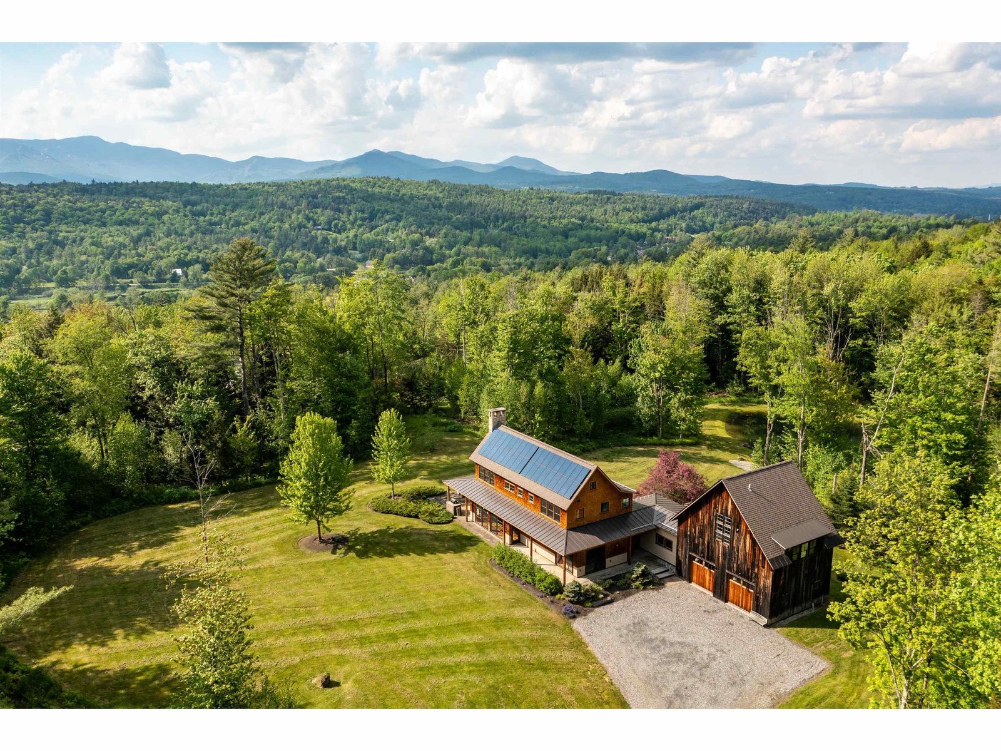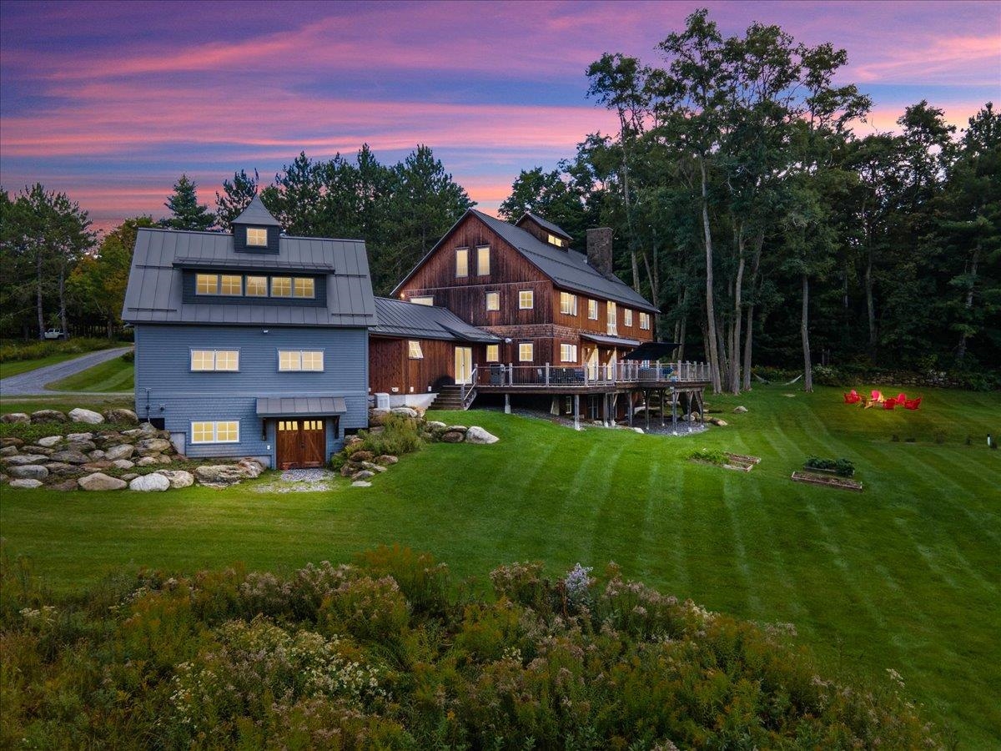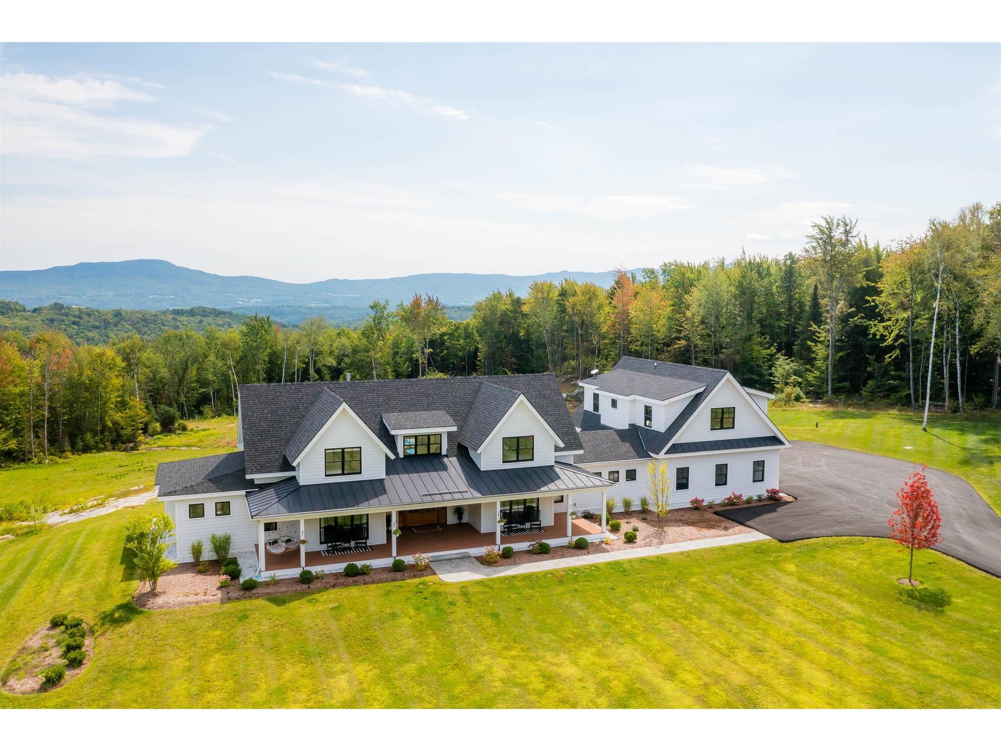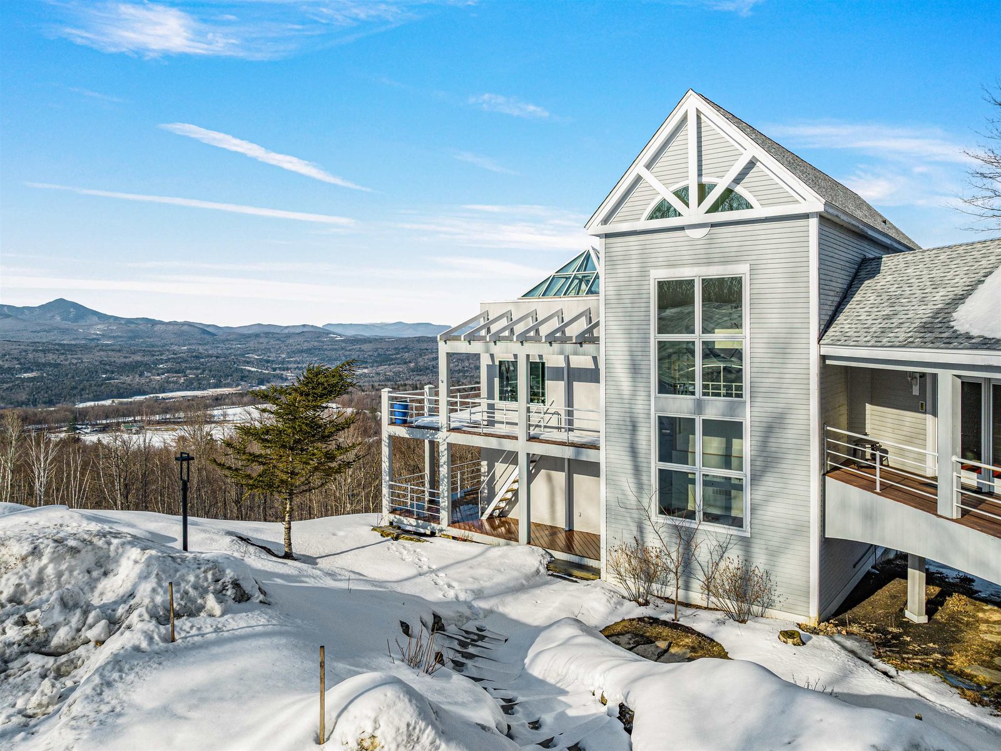Sold Status
$4,295,000 Sold Price
House Type
5 Beds
6 Baths
5,989 Sqft
Sold By Pall Spera Company Realtors-Stowe Village
Similar Properties for Sale
Request a Showing or More Info

Call: 802-863-1500
Mortgage Provider
Mortgage Calculator
$
$ Taxes
$ Principal & Interest
$
This calculation is based on a rough estimate. Every person's situation is different. Be sure to consult with a mortgage advisor on your specific needs.
Lamoille County
This stunning trailside property is tucked into a private enclave at Stowe, with views that open across the park-like grounds to the Worcester mountain range to the south. This 1960s ski chalet was reimagined for the next generation of mountain families, with a total renovation completed in January 2018. Host the ultimate family gatherings in casual, comfortable luxury with three distinct entertaining rooms, cozy home theater and gym. Five bedrooms, four full, plus two half-baths, the home sleeps 15 comfortably. Situated along the Stowe Derby trail, you can cross-country ski out the door and connect to the Stowe XC center or Trapp Family Lodge trails. Alpine skiers can swoosh home to the doorstep when natural snow arrives. The Stowe shuttle is at the end of the lane, offering easy transportation to the mountain lifts or Stowe Village. This one-of-a-kind, legacy property is offered fully furnished and turn-key. †
Property Location
Property Details
| Sold Price $4,295,000 | Sold Date Mar 1st, 2022 | |
|---|---|---|
| List Price $4,295,000 | Total Rooms 10 | List Date Mar 1st, 2022 |
| MLS# 4900100 | Lot Size 5.600 Acres | Taxes $52,565 |
| Type House | Stories 3 | Road Frontage 250 |
| Bedrooms 5 | Style Contemporary | Water Frontage |
| Full Bathrooms 2 | Finished 5,989 Sqft | Construction No, Existing |
| 3/4 Bathrooms 2 | Above Grade 4,177 Sqft | Seasonal No |
| Half Bathrooms 2 | Below Grade 1,812 Sqft | Year Built 1957 |
| 1/4 Bathrooms 0 | Garage Size 2 Car | County Lamoille |
| Interior FeaturesFireplaces - 3+, Furnished, Kitchen Island, Kitchen/Family, Primary BR w/ BA, Walk-in Pantry, Laundry - 1st Floor, Laundry - Basement |
|---|
| Equipment & AppliancesDouble Oven, Range-Gas, Exhaust Hood, Oven - Double, Range - Gas, Refrigerator-Energy Star, Washer - Energy Star, CO Detector, Smoke Detector, Security System, Generator - Standby, Radiant Floor |
| ConstructionWood Frame |
|---|
| BasementInterior, Finished |
| Exterior FeaturesDeck |
| Exterior Wood, Stucco | Disability Features |
|---|---|
| Foundation Poured Concrete | House Color gray |
| Floors Slate/Stone, Carpet, Ceramic Tile, Hardwood | Building Certifications |
| Roof Standing Seam | HERS Index |
| DirectionsMountain Rd past the Stowe Cross Country center, left on Lintilhac Lane, bear right take second left (just before the end of the lane). |
|---|
| Lot Description, Sloping, Ski Trailside, Mountain View, Stream, Privately Maintained |
| Garage & Parking Attached, |
| Road Frontage 250 | Water Access |
|---|---|
| Suitable Use | Water Type |
| Driveway Crushed/Stone | Water Body |
| Flood Zone No | Zoning RR2 |
| School District Stowe School District | Middle Stowe Middle/High School |
|---|---|
| Elementary Stowe Elementary School | High Stowe Middle/High School |
| Heat Fuel Gas-LP/Bottle | Excluded |
|---|---|
| Heating/Cool Central Air, Stove-Wood, Multi Zone, Hot Water, Baseboard | Negotiable |
| Sewer 1000 Gallon, Leach Field - Existing | Parcel Access ROW |
| Water Public | ROW for Other Parcel |
| Water Heater Off Boiler | Financing |
| Cable Co | Documents Survey, Deed, Survey |
| Electric 200 Amp | Tax ID 621-195-10835 |

† The remarks published on this webpage originate from Listed By Alison Beckwith of Beckwith Real Estate via the NNEREN IDX Program and do not represent the views and opinions of Coldwell Banker Hickok & Boardman. Coldwell Banker Hickok & Boardman Realty cannot be held responsible for possible violations of copyright resulting from the posting of any data from the NNEREN IDX Program.

 Back to Search Results
Back to Search Results