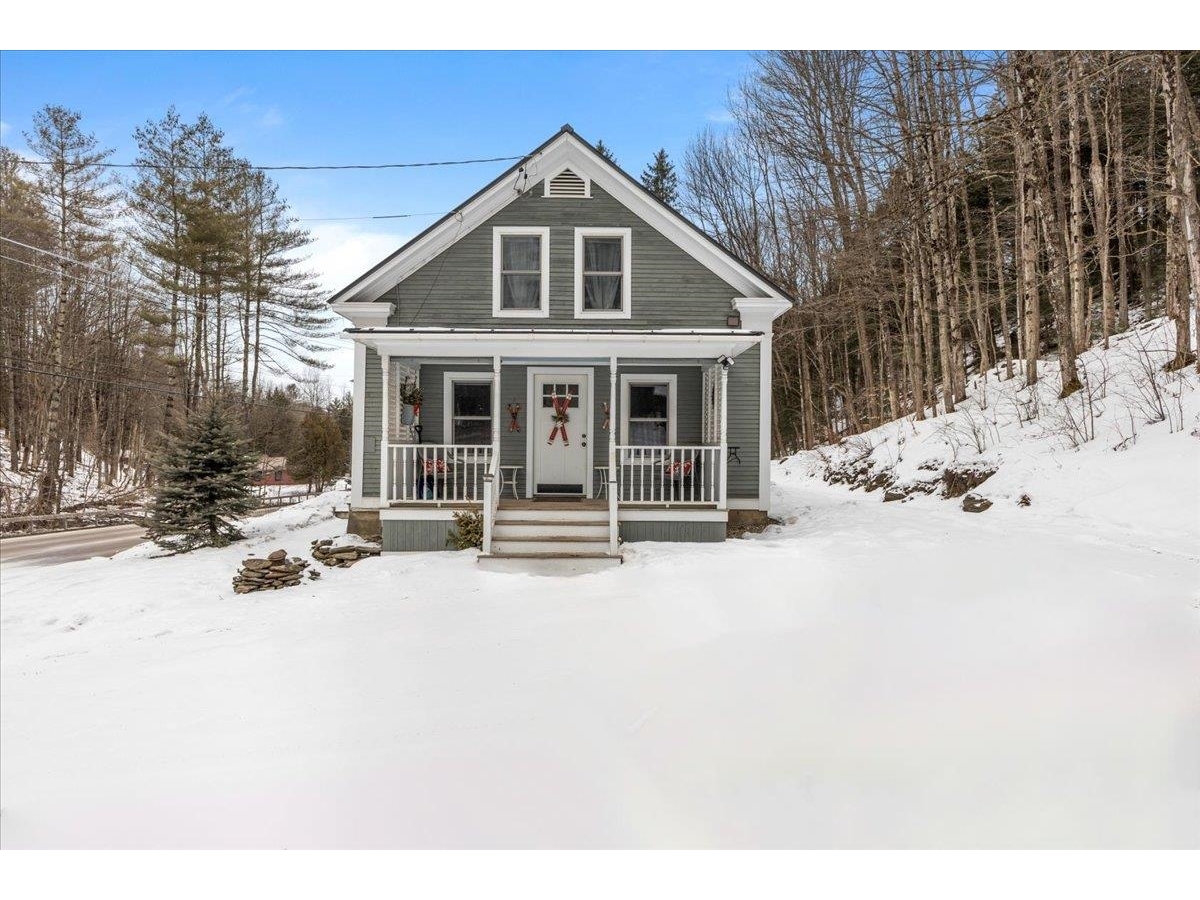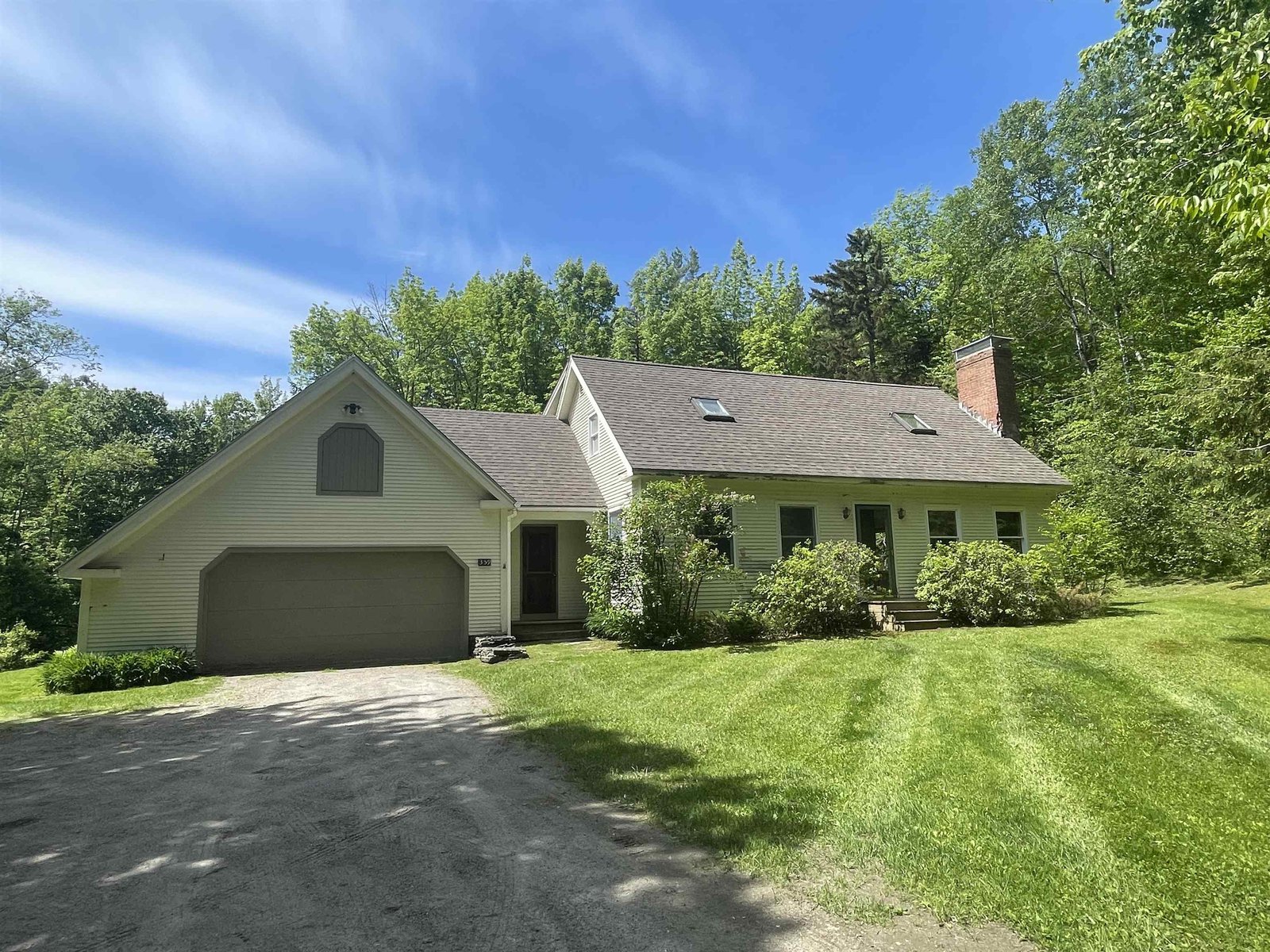Sold Status
$530,000 Sold Price
House Type
3 Beds
3 Baths
3,320 Sqft
Sold By Beckwith Real Estate
Similar Properties for Sale
Request a Showing or More Info

Call: 802-863-1500
Mortgage Provider
Mortgage Calculator
$
$ Taxes
$ Principal & Interest
$
This calculation is based on a rough estimate. Every person's situation is different. Be sure to consult with a mortgage advisor on your specific needs.
Lamoille County
Wonderful home nestled in the tall pines just minutes away from the village, schools and Mountain Road. Decorated by famed designer Sheldon Tager you'll love the flow and sense of space that is light, airy and whimsical yet rich with color and texture, practical and comfortable. Although the kitchen is the heart of the home it flows easily into the family, dining and living room and to either the gardens in front of the house or the back porch. The back porch is a great place to read, eat or just hang out with family and friends. You'll find this home to be cozy and warm in the winter and cool and breezy in the summer. A short walk from the main house is a charming barn/garage with storage and parking on the main level and finished space above for an extended family office or other personal uses. †
Property Location
Property Details
| Sold Price $530,000 | Sold Date Jul 2nd, 2012 | |
|---|---|---|
| List Price $549,000 | Total Rooms 9 | List Date Apr 16th, 2012 |
| MLS# 4148505 | Lot Size 4.350 Acres | Taxes $9,753 |
| Type House | Stories 2 | Road Frontage |
| Bedrooms 3 | Style Colonial | Water Frontage |
| Full Bathrooms 2 | Finished 3,320 Sqft | Construction , Existing |
| 3/4 Bathrooms 1 | Above Grade 2,760 Sqft | Seasonal No |
| Half Bathrooms 0 | Below Grade 560 Sqft | Year Built 1973 |
| 1/4 Bathrooms 0 | Garage Size 2 Car | County Lamoille |
| Interior FeaturesDining Area, Fireplace - Wood, Primary BR w/ BA, Walk-in Closet, Laundry - 1st Floor |
|---|
| Equipment & AppliancesRange-Gas, Washer, Dishwasher, Disposal, Refrigerator, Microwave, Dryer, Exhaust Hood, Freezer, , Smoke Detector, Security System, Satellite Dish, Wood Stove |
| Kitchen 15x15, 1st Floor | Dining Room 12x14, 1st Floor | Living Room 18x14, 1st Floor |
|---|---|---|
| Family Room 12x24, 1st Floor | Office/Study | Primary Bedroom 14x20, 2nd Floor |
| Bedroom 13x14, 2nd Floor | Bedroom 10x12, 2nd Floor |
| ConstructionWood Frame |
|---|
| BasementInterior, Partially Finished, Interior Stairs |
| Exterior FeaturesBarn, Deck, Fence - Invisible Pet, Porch, Porch - Covered |
| Exterior Clapboard | Disability Features |
|---|---|
| Foundation Concrete | House Color |
| Floors | Building Certifications |
| Roof Shingle-Asphalt | HERS Index |
| DirectionsRoute 108, left on Luce Hill Road, left on Barrows Road, left on McAllister Road, 3rd house on the right. |
|---|
| Lot Description, Subdivision, Secluded, Country Setting |
| Garage & Parking Attached, |
| Road Frontage | Water Access |
|---|---|
| Suitable Use | Water Type Pond |
| Driveway Paved | Water Body |
| Flood Zone No | Zoning residential |
| School District NA | Middle |
|---|---|
| Elementary | High |
| Heat Fuel Oil, Gas-LP/Bottle | Excluded |
|---|---|
| Heating/Cool Baseboard | Negotiable Other |
| Sewer Leach Field | Parcel Access ROW Yes |
| Water Drilled Well | ROW for Other Parcel Yes |
| Water Heater Oil | Financing |
| Cable Co | Documents |
| Electric Circuit Breaker(s) | Tax ID 62119532056 |

† The remarks published on this webpage originate from Listed By of via the NNEREN IDX Program and do not represent the views and opinions of Coldwell Banker Hickok & Boardman. Coldwell Banker Hickok & Boardman Realty cannot be held responsible for possible violations of copyright resulting from the posting of any data from the NNEREN IDX Program.

 Back to Search Results
Back to Search Results







