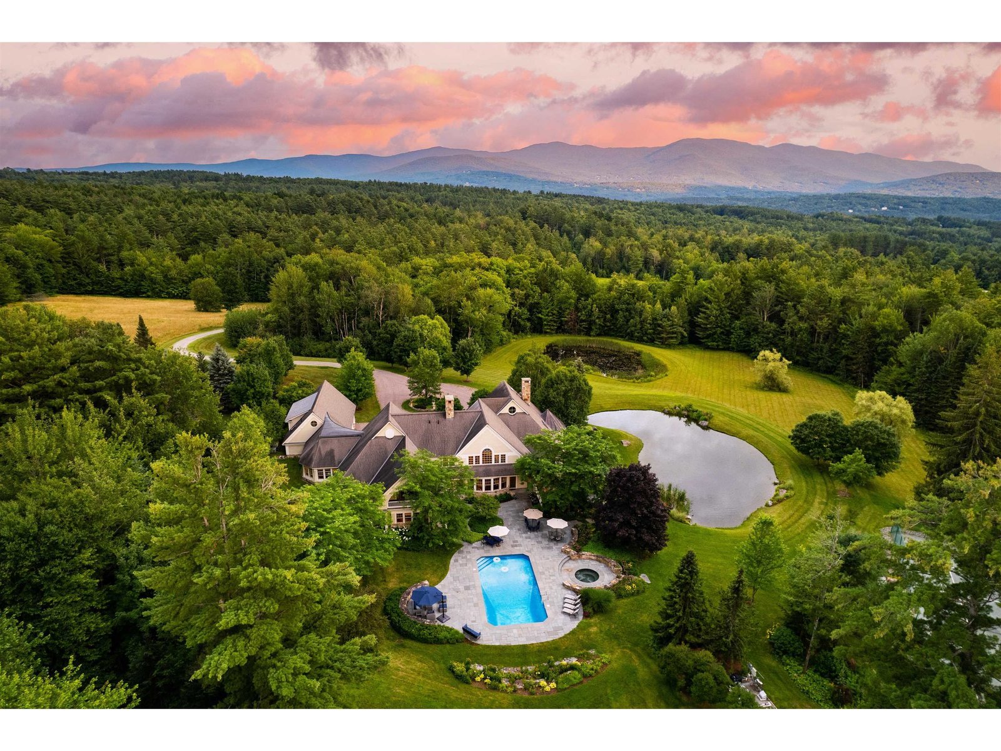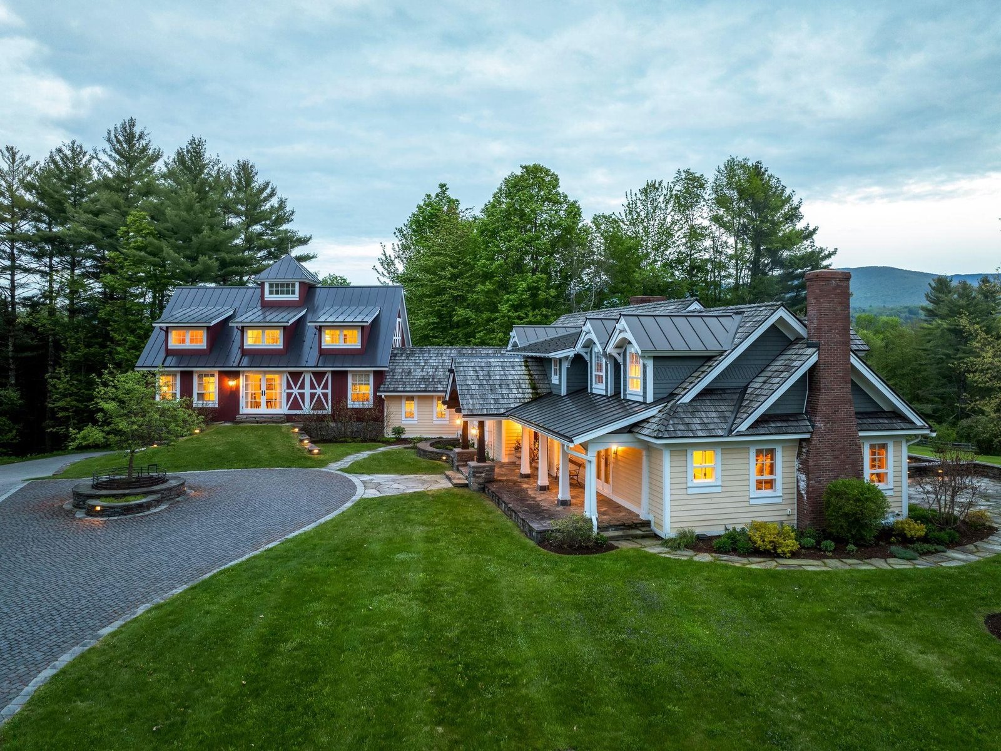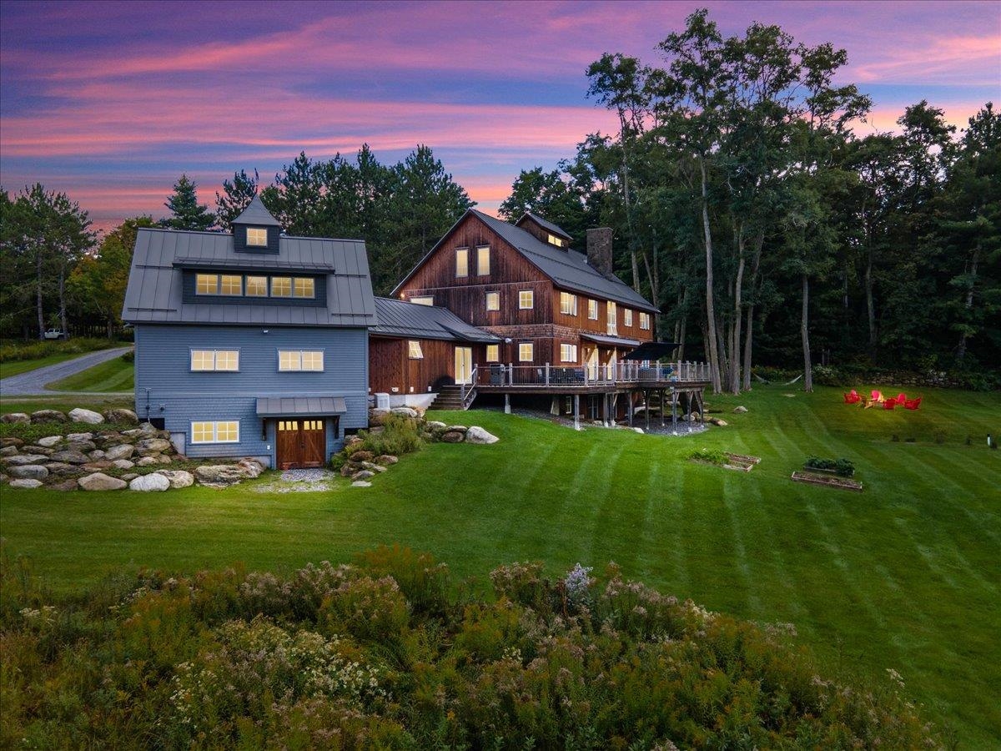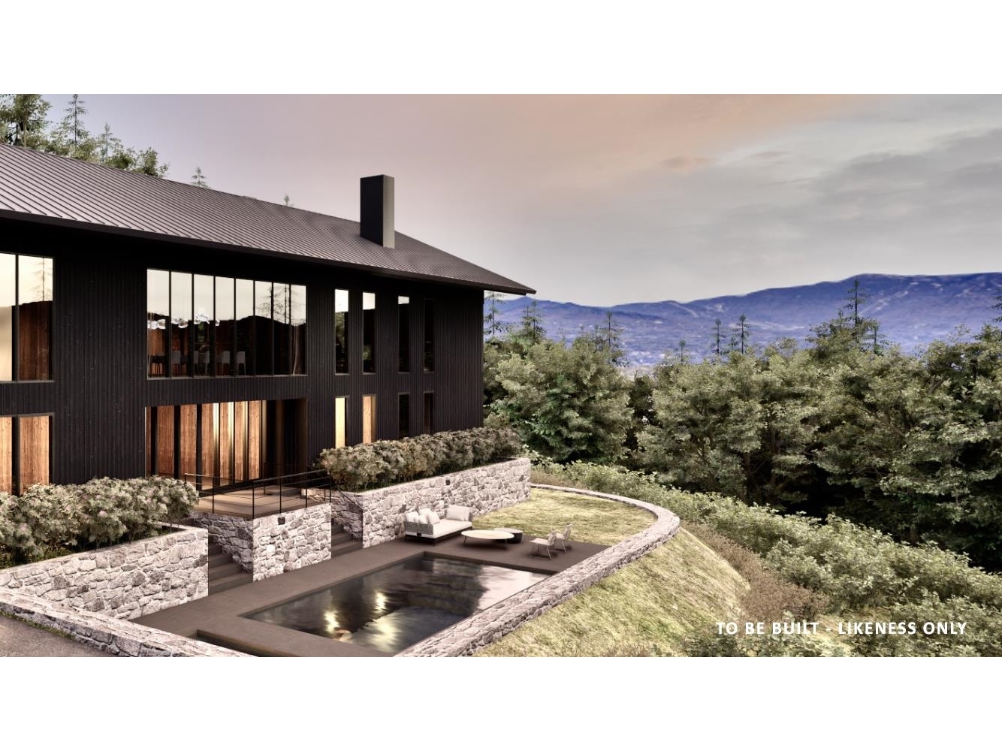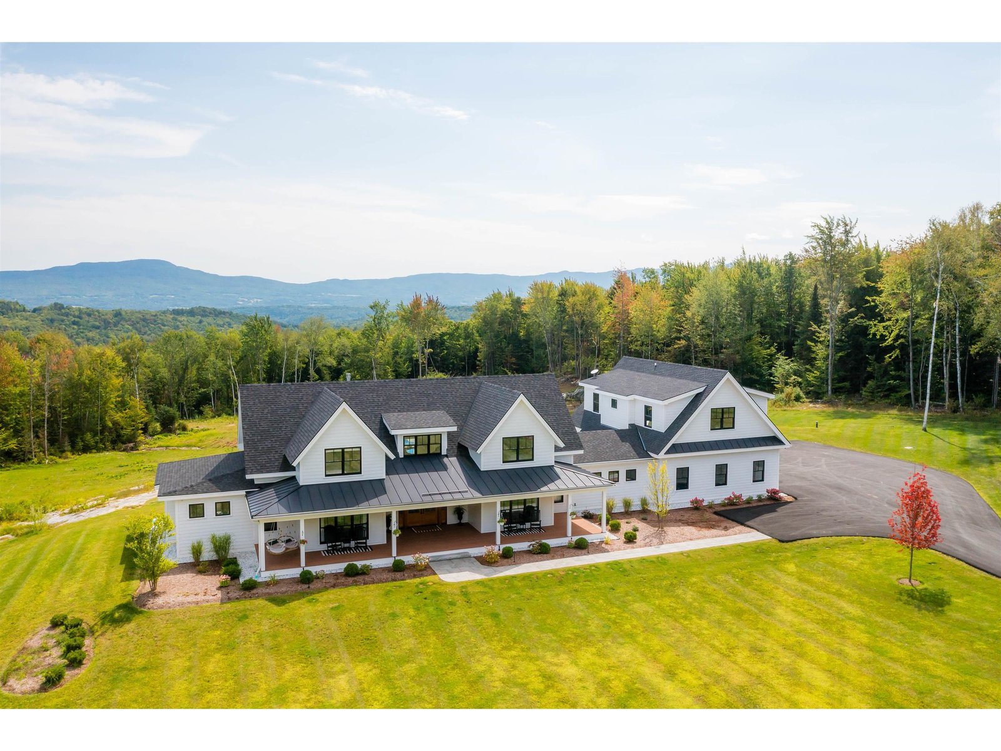Sold Status
$6,700,000 Sold Price
House Type
6 Beds
6 Baths
8,300 Sqft
Sold By
Similar Properties for Sale
Request a Showing or More Info

Call: 802-863-1500
Mortgage Provider
Mortgage Calculator
$
$ Taxes
$ Principal & Interest
$
This calculation is based on a rough estimate. Every person's situation is different. Be sure to consult with a mortgage advisor on your specific needs.
Lamoille County
Come home to Strawberry Hill Farm that captures the essence of Vermont. Entering the property through a maple-lined driveway, the beautiful white fencing encompasses the meadowlands on either side of the drive. The private drive leads to a completely restored luxury Vermont farmhouse and pre-civil war era barns with 200 year old pines, known as âGeorge and Marthaâ framing the house. Above the garage is a 2 bedroom suite with family game room for guests.At the end of the driveway is a renovated barn style 1 bedroom guest cottage overlooking a large swimming pond.In the meadow is a four-stall horse barn with running water. A country road circles around the bottom of the meadow to a dug out where baseball games and Thanksgiving family football games happen. If you want to be private, yet close to the action in Stowe, Vermont, there is no other property that can offer you what Strawberry Hill Estate can: luxury, elegance, flexibility for more development. Join us here in Vermont †
Property Location
Property Details
| Sold Price $6,700,000 | Sold Date Sep 12th, 2016 | |
|---|---|---|
| List Price $6,900,000 | Total Rooms 13 | List Date Jun 23rd, 2016 |
| MLS# 4501183 | Lot Size 189.160 Acres | Taxes $84,158 |
| Type House | Stories 2 | Road Frontage 50 |
| Bedrooms 6 | Style Farmhouse, Historical District | Water Frontage |
| Full Bathrooms 5 | Finished 8,300 Sqft | Construction Existing |
| 3/4 Bathrooms 0 | Above Grade 7,600 Sqft | Seasonal No |
| Half Bathrooms 1 | Below Grade 700 Sqft | Year Built 1890 |
| 1/4 Bathrooms 0 | Garage Size 2 Car | County Lamoille |
| Interior FeaturesKitchen, Living Room, Office/Study, Smoke Det-Hdwired w/Batt, Sec Sys/Alarms, Balcony, 2 Fireplaces, Walk-in Closet, Pantry, Soaking Tub, Fireplace-Wood, Fireplace-Screens/Equip., Fireplace-Gas, Primary BR with BA, Hearth, Hot Tub, Laundry Hook-ups, In Law Apartment, Kitchen/Family, In Law Suite, Walk-in Pantry, Wet Bar, Whirlpool Tub, Draperies, Bar, Blinds, Cathedral Ceilings, 1st Floor Laundry, Cable, Cable Internet, DSL, Multi Phonelines |
|---|
| Equipment & AppliancesMini Fridge, Range-Gas, Refrigerator, Microwave, Freezer, Exhaust Hood, Dryer, Disposal, Dishwasher, Washer, CO Detector, Smoke Detector, Kitchen Island, Window Treatment |
| Primary Bedroom 24 x16 2nd Floor | 2nd Bedroom 15 x14 2nd Floor | 3rd Bedroom 12 x16 1st Floor |
|---|---|---|
| 4th Bedroom 12 x16 1st Floor | 5th Bedroom 12 x12 2nd Floor | Living Room 15 x16 |
| Kitchen 31 x17 | Dining Room 24 x12 1st Floor | Family Room 24 x 16 1st Floor |
| Den 10 x12 1st Floor | Full Bath 1st Floor | Half Bath 1st Floor |
| Full Bath 2nd Floor | Full Bath 2nd Floor | Full Bath 2nd Floor |
| ConstructionExisting |
|---|
| BasementWalkout, Concrete, Interior Stairs, Daylight, Full, Partially Finished |
| Exterior FeaturesOut Building, Partial Fence, Patio, Pool-In Ground, Porch-Covered, Shed, Storm Windows, Window Screens, Hot Tub, Basketball Court, Barn, Guest House, Underground Utilities |
| Exterior Clapboard | Disability Features 1st Floor 1/2 Bathrm |
|---|---|
| Foundation Concrete | House Color |
| Floors Carpet, Ceramic Tile, Softwood | Building Certifications |
| Roof Metal | HERS Index |
| DirectionsTake Route 108 to Meadow Lane and go to the end of the road. |
|---|
| Lot DescriptionFenced, Agricultural Prop, Level, Mountain View, Pond, Secluded, Ski Trailside, Sloping, Trail/Near Trail, View, Walking Trails, Wooded, Wooded Setting, Landscaped, Horse Prop, Working Farm, Pasture, Cul-De-Sac, Near Bus/Shuttle, Rural Setting |
| Garage & Parking Attached, Barn, Storage Above, Heated, Rec Vehicle, Driveway |
| Road Frontage 50 | Water Access |
|---|---|
| Suitable UseAgriculture/Produce, Orchards, Land:Woodland, Land:Tillable, Land:Pasture, Land:Mixed, Horse/Animal Farm, Dairy Farm, Bed and Breakfast | Water Type |
| Driveway Circular, Gravel | Water Body |
| Flood Zone No | Zoning HT |
| School District Stowe School District | Middle Stowe Middle/High School |
|---|---|
| Elementary Stowe Elementary School | High Stowe Middle/High School |
| Heat Fuel Gas-LP/Bottle | Excluded |
|---|---|
| Heating/Cool Radiant, Baseboard | Negotiable |
| Sewer Septic, Leach Field | Parcel Access ROW No |
| Water Drilled Well | ROW for Other Parcel |
| Water Heater Gas-Lp/Bottle | Financing Conventional |
| Cable Co | Documents Town Permit, Property Disclosure, Deed, Certificate CC/CO, Septic Design, Survey, Plot Plan, Town Permit |
| Electric 220 Plug | Tax ID 621-195-11083 |

† The remarks published on this webpage originate from Listed By Smith Macdonald Group of Coldwell Banker Carlson Real Estate via the NNEREN IDX Program and do not represent the views and opinions of Coldwell Banker Hickok & Boardman. Coldwell Banker Hickok & Boardman Realty cannot be held responsible for possible violations of copyright resulting from the posting of any data from the NNEREN IDX Program.

 Back to Search Results
Back to Search Results