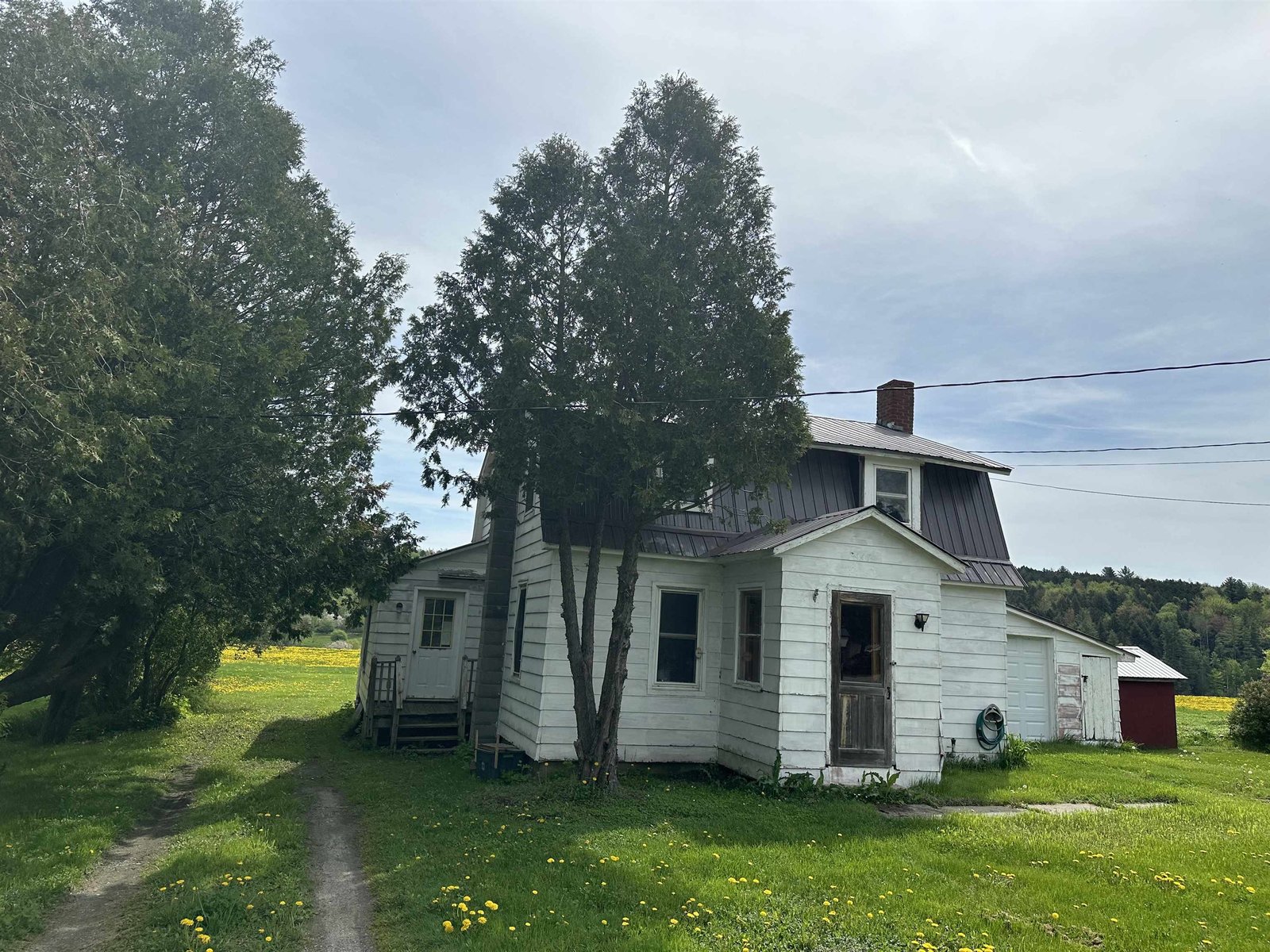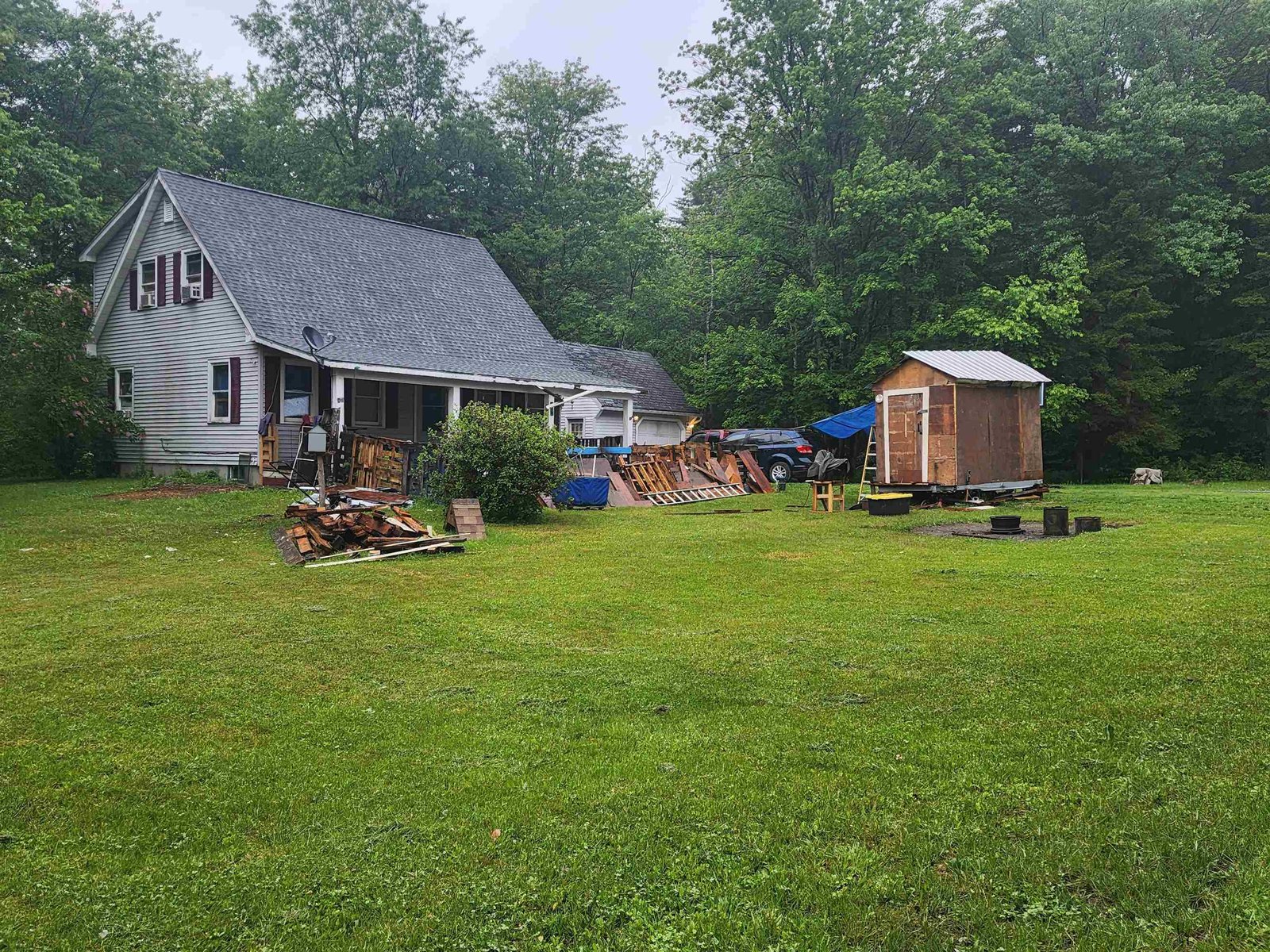Sold Status
$230,000 Sold Price
House Type
4 Beds
2 Baths
1,959 Sqft
Sold By
Similar Properties for Sale
Request a Showing or More Info

Call: 802-863-1500
Mortgage Provider
Mortgage Calculator
$
$ Taxes
$ Principal & Interest
$
This calculation is based on a rough estimate. Every person's situation is different. Be sure to consult with a mortgage advisor on your specific needs.
Lamoille County
Desirable Mountain Road location with many condo-like benefits. Located about 1.5 miles from slopes, a few hundred feet from the Stowe Recreation Path, and situated on the West Branch River. The house enjoys the amenities and services of an adjacent lodge including swimming pool, snowplowing, and trash which are all provided at no cost to the owner. The 1st floor features an open floor plan, remodeled kitchen, nice wood stove, and opens onto an expansive 1000 sq. ft. deck. From the deck or living room you can relax with the calming sounds of the backyard river. 2nd level has large family room with wood fireplace and built in wet bar. While currently a 3 BR, the home is permitted for 4 BR with ample space for renovation. Home is on municipal water & sewer and Stowe's Winter Bus service is available at the street side. Strong investment opportunity for seasonal rental, but property cannot be rented on short term basis by deed. Outstanding as a primary residence or 2nd home †
Property Location
Property Details
| Sold Price $230,000 | Sold Date Jul 6th, 2016 | |
|---|---|---|
| List Price $275,000 | Total Rooms 6 | List Date Mar 30th, 2013 |
| MLS# 4226923 | Lot Size 0.400 Acres | Taxes $5,671 |
| Type House | Stories 1 1/2 | Road Frontage |
| Bedrooms 4 | Style Contemporary, Freestanding | Water Frontage 146 |
| Full Bathrooms 1 | Finished 1,959 Sqft | Construction Existing |
| 3/4 Bathrooms 1 | Above Grade 1,959 Sqft | Seasonal No |
| Half Bathrooms 0 | Below Grade 0 Sqft | Year Built 1965 |
| 1/4 Bathrooms 0 | Garage Size 0 Car | County Lamoille |
| Interior FeaturesKitchen, Living Room, Office/Study, Smoke Det-Battery Powered, Natural Woodwork, Vaulted Ceiling, Primary BR with BA, Kitchen/Dining, Fireplace-Wood, Dining Area, Wet Bar, 1st Floor Laundry, 1 Fireplace, Living/Dining, Wood Stove, 1 Stove, DSL |
|---|
| Equipment & AppliancesRefrigerator, Washer, Dishwasher, Range-Gas, Dryer |
| Primary Bedroom 12.5 x 13 1st Floor | 2nd Bedroom 12 x 12 1st Floor | 3rd Bedroom 12 x 12 1st Floor |
|---|---|---|
| Living Room 10 x 17 | Kitchen 9 x 13 | Dining Room 12.5 x 17 1st Floor |
| Family Room 33.5 x 17 2nd Floor | Office/Study 6.5 x 17 | Full Bath 1st Floor |
| 3/4 Bath 1st Floor |
| ConstructionWood Frame |
|---|
| BasementCrawl Space |
| Exterior FeaturesSatellite, Shed, Window Screens, Deck |
| Exterior Vinyl | Disability Features |
|---|---|
| Foundation Concrete | House Color Br & Wh |
| Floors Vinyl, Carpet | Building Certifications |
| Roof Shingle-Asphalt | HERS Index |
| DirectionsNorth on Mtn. Rd from Topnotch Inn, turn left into South driveway of Northern Lights Lodge, drive behind the lodge so that the out door swimming pool is on your left. On back side of pool are three houses, this property is the house closest to the mountain (North). |
|---|
| Lot DescriptionLevel, Trail/Near Trail, Walking Trails, Waterfront, Near Bus/Shuttle |
| Garage & Parking Driveway |
| Road Frontage | Water Access |
|---|---|
| Suitable UseNot Applicable | Water Type River |
| Driveway Crushed/Stone | Water Body West Branch River |
| Flood Zone Yes | Zoning UMR |
| School District Lamoille South | Middle Stowe Middle/High School |
|---|---|
| Elementary Stowe Elementary School | High Stowe Middle/High School |
| Heat Fuel Wood, Gas-LP/Bottle | Excluded |
|---|---|
| Heating/Cool Stove, Baseboard | Negotiable |
| Sewer Pump Up, Public | Parcel Access ROW Yes |
| Water Public | ROW for Other Parcel Yes |
| Water Heater Domestic | Financing All Financing Options |
| Cable Co Sto Access | Documents Town Permit, Property Disclosure, Deed, ROW (Right-Of-Way) |
| Electric Circuit Breaker(s), Wired for Generator | Tax ID 62119510771 |

† The remarks published on this webpage originate from Listed By Ken Libby of via the NNEREN IDX Program and do not represent the views and opinions of Coldwell Banker Hickok & Boardman. Coldwell Banker Hickok & Boardman Realty cannot be held responsible for possible violations of copyright resulting from the posting of any data from the NNEREN IDX Program.

 Back to Search Results
Back to Search Results










