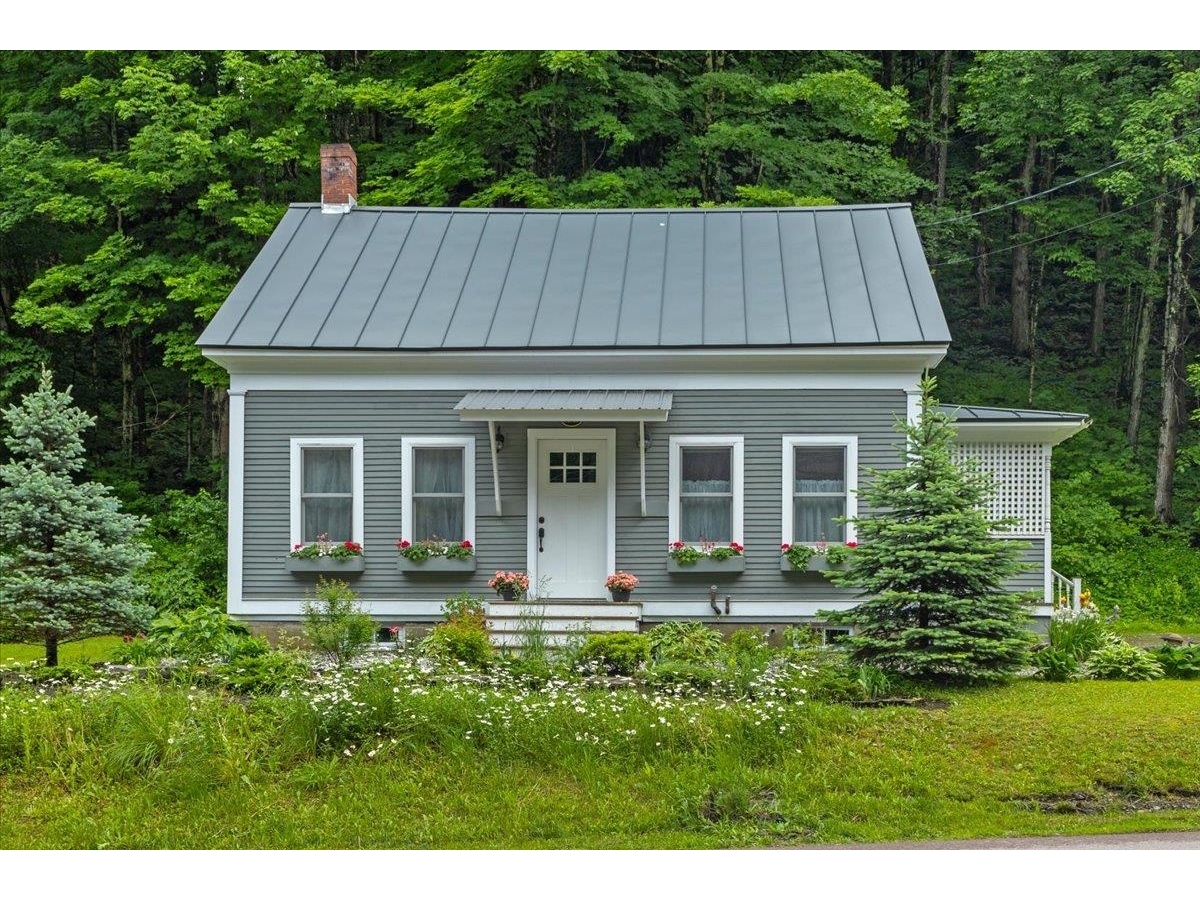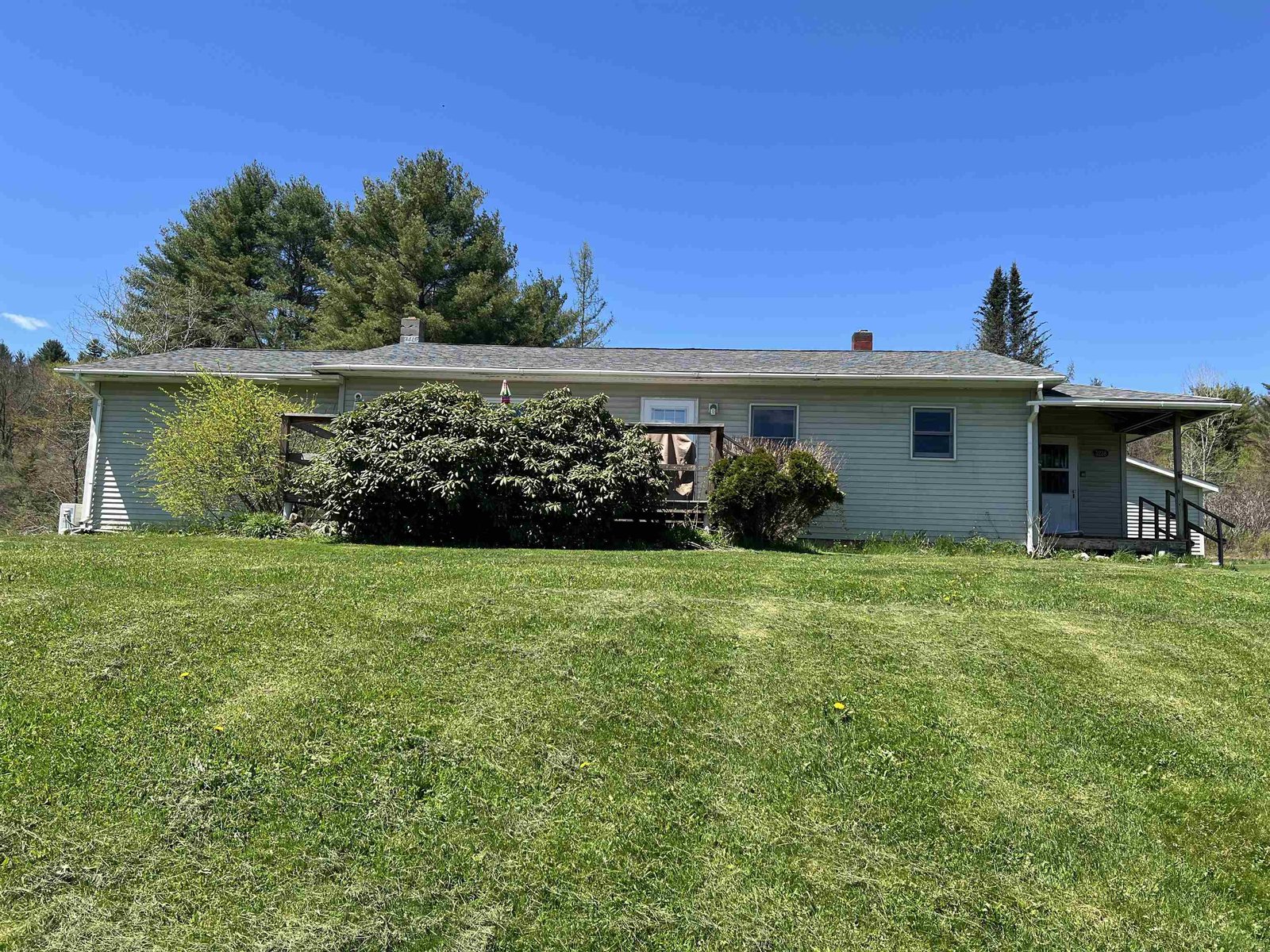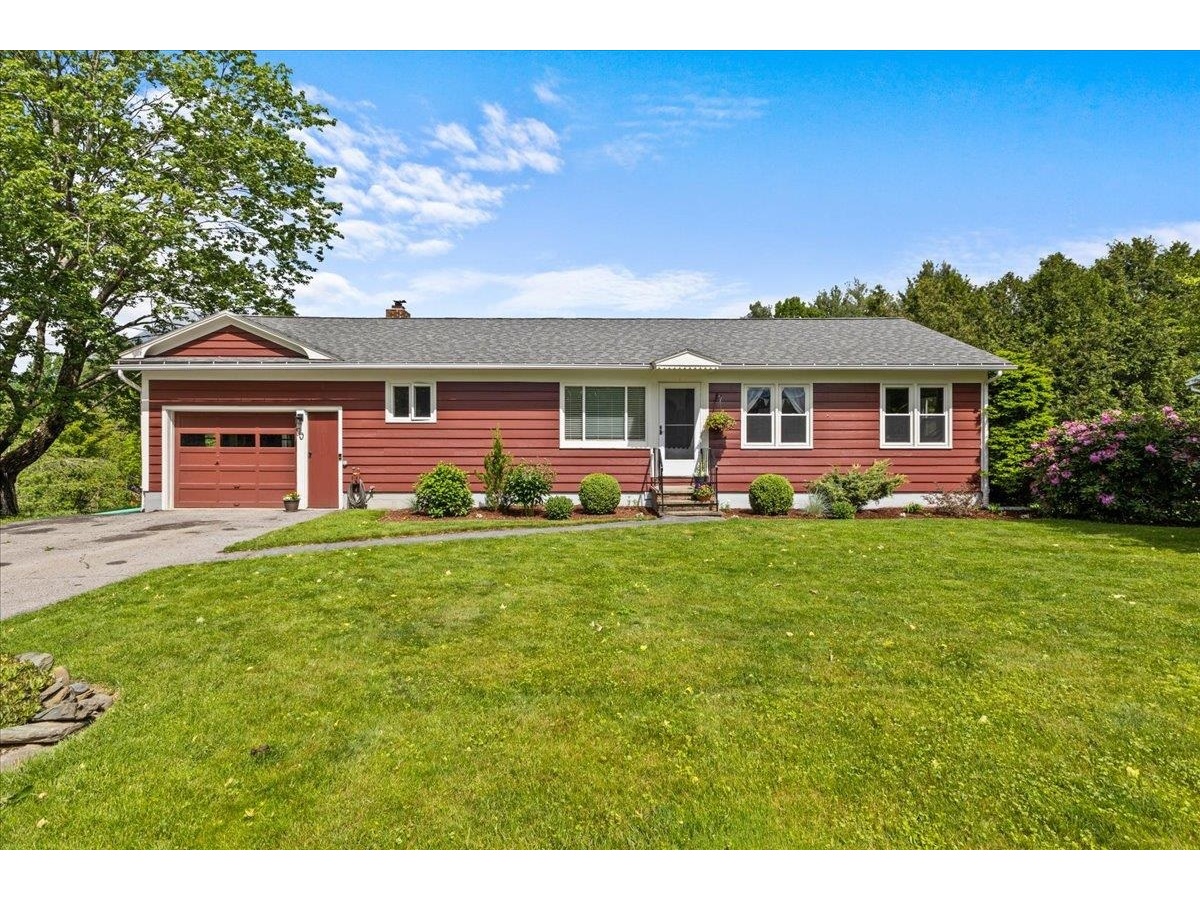Sold Status
$472,000 Sold Price
House Type
3 Beds
2 Baths
2,380 Sqft
Sold By
Similar Properties for Sale
Request a Showing or More Info

Call: 802-863-1500
Mortgage Provider
Mortgage Calculator
$
$ Taxes
$ Principal & Interest
$
This calculation is based on a rough estimate. Every person's situation is different. Be sure to consult with a mortgage advisor on your specific needs.
Lamoille County
Perfect Stowe Village location with privacy and seclusion. Walking distance to all town amenities, yet set on a quiet road with just three homes. This home has been tastefully updated with a blend of old world amenities such as the charming entrance foyer, sitting room, fireplace, wood floors plus wide moldings and modern touches such as the spectacular gourmet kitchen and tastefully updated baths. There is an amazing amount of closet space with a walk-in closet plus 10' and 7' closets. Great finished basement with rec room. Beautifully landscaped with large yard. 31' front deck and 24x16 side deck. Chef's kitchen includes large island, granite counters, stainless appliances & indoor grill. Elegant bath with jacuzzi tub and marble. Elementary school, ice rink, restaurants, shops, bus stop and more are all within a five minute walk. Central air conditioning. High speed internet and cable are available. Plans available for garage addition w/ living space. Easily expandable second floor. †
Property Location
Property Details
| Sold Price $472,000 | Sold Date Dec 22nd, 2015 | |
|---|---|---|
| List Price $479,900 | Total Rooms 8 | List Date Sep 8th, 2015 |
| MLS# 4449409 | Lot Size 0.650 Acres | Taxes $6,916 |
| Type House | Stories 2 | Road Frontage 150 |
| Bedrooms 3 | Style Colonial, Farmhouse, Contemporary, New Englander | Water Frontage |
| Full Bathrooms 2 | Finished 2,380 Sqft | Construction Existing |
| 3/4 Bathrooms 0 | Above Grade 2,072 Sqft | Seasonal No |
| Half Bathrooms 0 | Below Grade 308 Sqft | Year Built 1928 |
| 1/4 Bathrooms 0 | Garage Size 2 Car | County Lamoille |
| Interior FeaturesKitchen, Living Room, Office/Study, Whirlpool Tub, Walk-in Pantry, Pantry, Soaking Tub, Hearth, Ceiling Fan, Fireplace-Wood, Walk-in Closet, Attic, Natural Woodwork, 1st Floor Laundry, Island, DSL |
|---|
| Equipment & AppliancesDryer, Cook Top-Gas, Dishwasher, Disposal, Washer, Refrigerator, Microwave, Exhaust Hood, Air Conditioner |
| Primary Bedroom 24 x 11 2nd Floor | 2nd Bedroom 14 x 11 2nd Floor | 3rd Bedroom 11 x 10 2nd Floor |
|---|---|---|
| Living Room 16 x 14 | Kitchen 22 x 15 | Dining Room 15 x 10 1st Floor |
| Family Room 21 x 11 Basement | Office/Study 15 x 7 | Utility Room 27 x 13 Basement |
| Full Bath 1st Floor | Full Bath 2nd Floor |
| ConstructionExisting |
|---|
| BasementWalkout, Concrete, Crawl Space, Interior Stairs, Storage Space, Full, Partially Finished |
| Exterior FeaturesShed, Porch, Deck |
| Exterior Cedar | Disability Features Kitchen w/5 ft Diameter, 1st Floor Full Bathrm, 1st Flr Hard Surface Flr. |
|---|---|
| Foundation Concrete | House Color brown |
| Floors Carpet, Ceramic Tile, Hardwood | Building Certifications |
| Roof Standing Seam | HERS Index |
| DirectionsRoute 100 to School Street. Second left on Pike Street. On right. |
|---|
| Lot DescriptionLevel, Wooded Setting, Wooded, Cul-De-Sac, Village |
| Garage & Parking Carport, 2 Parking Spaces |
| Road Frontage 150 | Water Access |
|---|---|
| Suitable Use | Water Type |
| Driveway Gravel | Water Body |
| Flood Zone No | Zoning VR |
| School District Stowe School District | Middle Stowe Middle/High School |
|---|---|
| Elementary Stowe Elementary School | High Stowe Middle/High School |
| Heat Fuel Oil | Excluded Furnishings are negotiable. |
|---|---|
| Heating/Cool Central Air, Hot Air | Negotiable |
| Sewer Public | Parcel Access ROW No |
| Water Public | ROW for Other Parcel |
| Water Heater Oil | Financing Cash Only |
| Cable Co Stowe | Documents Plot Plan, Property Disclosure, Deed |
| Electric 200 Amp | Tax ID 621-195-11297 |

† The remarks published on this webpage originate from Listed By Lisa Friedman of via the NNEREN IDX Program and do not represent the views and opinions of Coldwell Banker Hickok & Boardman. Coldwell Banker Hickok & Boardman Realty cannot be held responsible for possible violations of copyright resulting from the posting of any data from the NNEREN IDX Program.

 Back to Search Results
Back to Search Results










