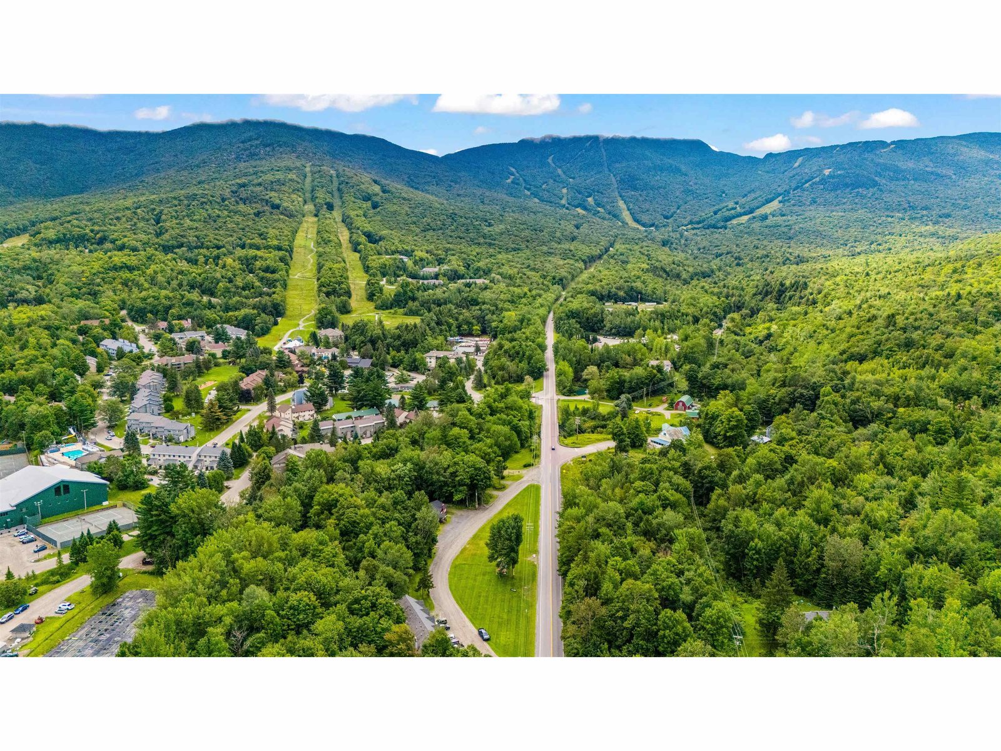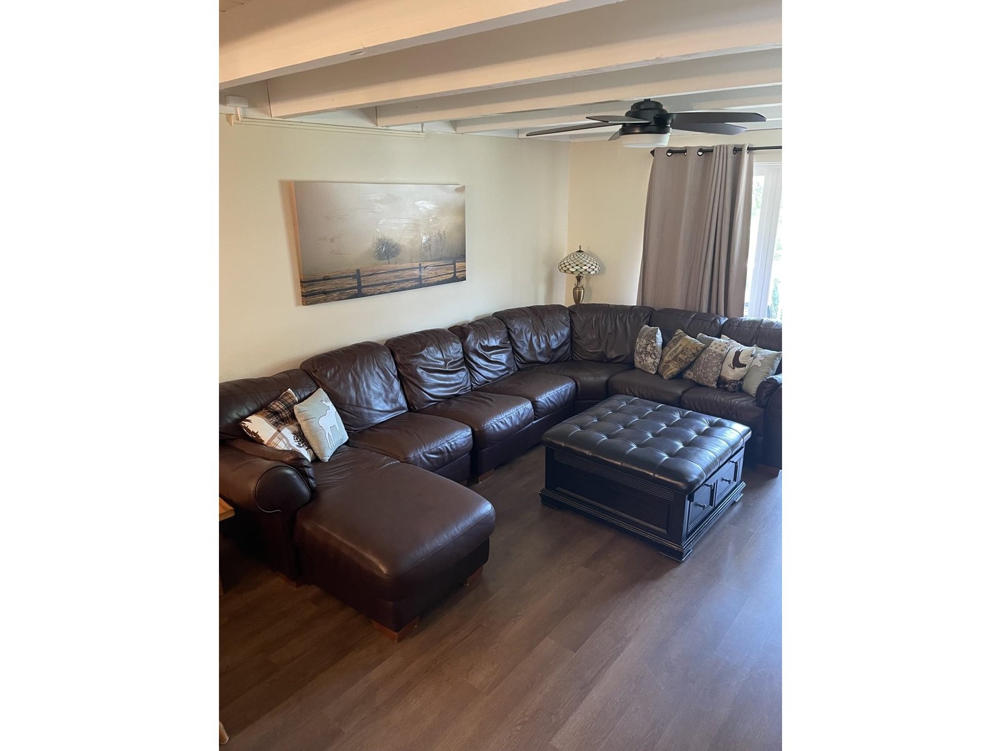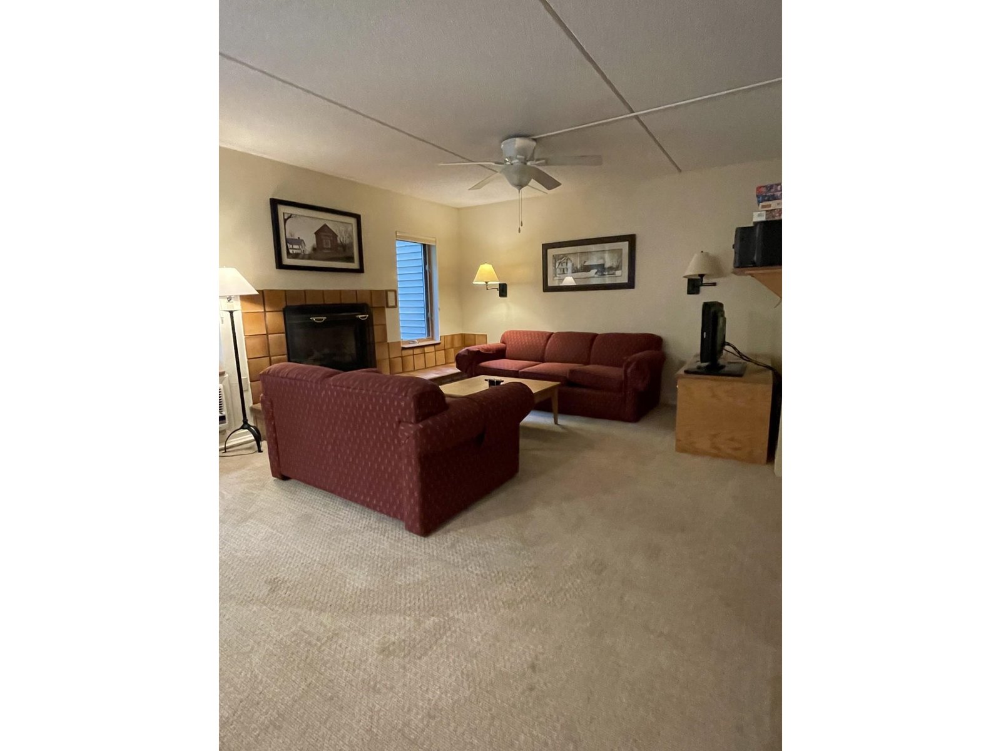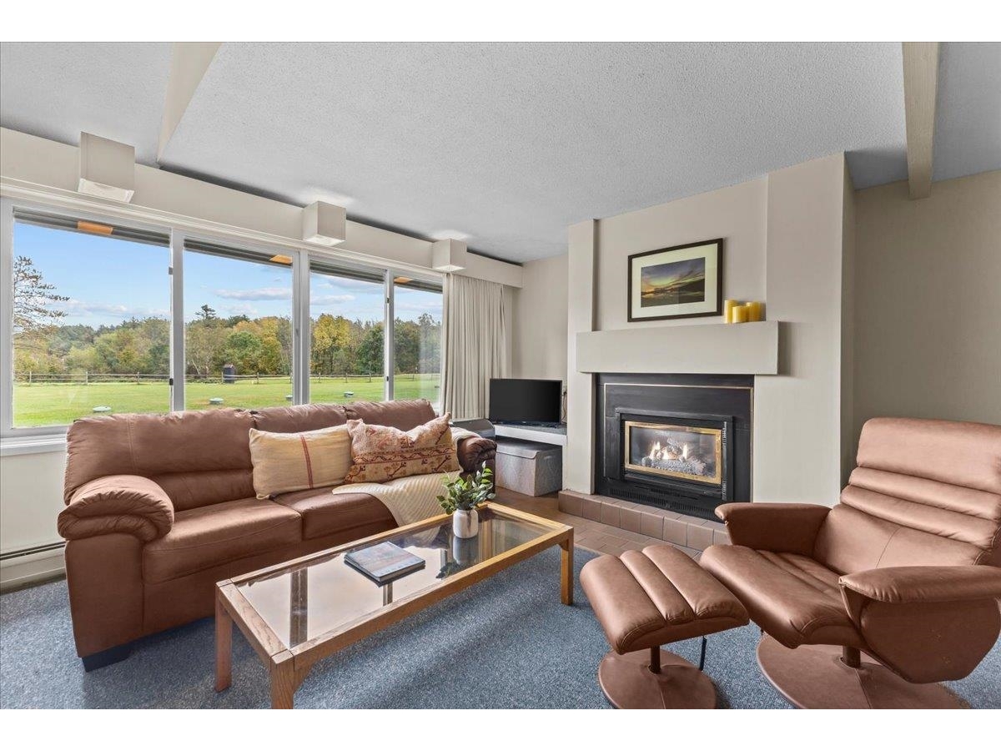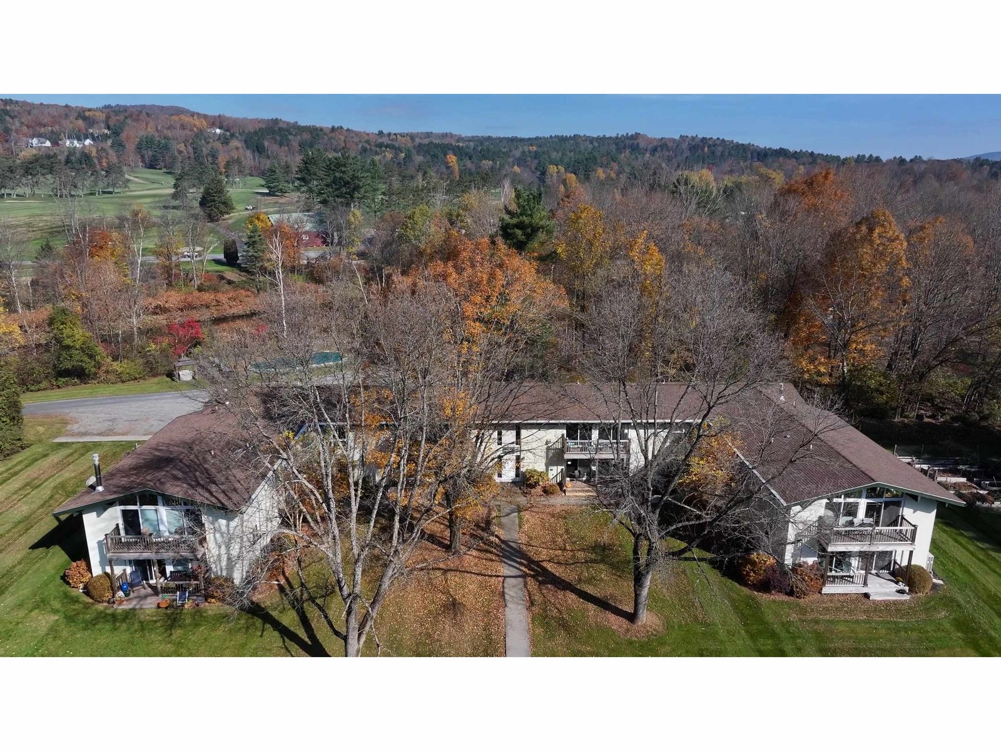7412 Mountain Road, Unit 1334 Stowe, Vermont 05672 MLS# 5015059
 Back to Search Results
Next Property
Back to Search Results
Next Property
Sold Status
$495,000 Sold Price
Condo Type
1 Beds
1 Baths
459 Sqft
Sold By Coldwell Banker Carlson Real Estate
Similar Properties for Sale
Request a Showing or More Info

Call: 802-863-1500
Mortgage Provider
Mortgage Calculator
$
$ Taxes
$ Principal & Interest
$
This calculation is based on a rough estimate. Every person's situation is different. Be sure to consult with a mortgage advisor on your specific needs.
Lamoille County
Sunny Spruce Studio!! Enjoy looking over the Spruce Peak Trails by day and the twinkle of the village by night! Cozy, comfortable and convenient. Luxury bathroom, King-size bed, queenside pull out. Fireplace, mini kitchen, and private deck for two! Enjoy being slopeside and getting first tracks …ski valet, pool, spa, golf, gym, performing arts skating ring and village center just steps away. Come find your home on the mountain!! †
Property Location
Property Details
| Sold Price $495,000 | Sold Date Nov 15th, 2024 | |
|---|---|---|
| List Price $495,000 | Total Rooms 1 | List Date Sep 19th, 2024 |
| Cooperation Fee Unknown | Lot Size NA | Taxes $5,517 |
| MLS# 5015059 | Days on Market 65 Days | Tax Year 2025 |
| Type Condo | Stories 4+ | Road Frontage 500 |
| Bedrooms 1 | Style | Water Frontage |
| Full Bathrooms 1 | Finished 459 Sqft | Construction No, Existing |
| 3/4 Bathrooms 0 | Above Grade 459 Sqft | Seasonal No |
| Half Bathrooms 0 | Below Grade 0 Sqft | Year Built 2010 |
| 1/4 Bathrooms 0 | Garage Size 1 Car | County Lamoille |
| Interior FeaturesCoin Laundry, Draperies, Elevator, Elevator - Freight, Elevator - Passenger, Fireplace - Gas, Fireplaces - 1, Furnished, Sauna, Security, Security Door(s) |
|---|
| Equipment & AppliancesMini Fridge, Cook Top-Gas, Dishwasher, Microwave, Water Heater-Gas-LP/Bttle, CO Detector, CO Detector, Smoke Detectr-HrdWrdw/Bat, Sprinkler System, Whole BldgVentilation, Forced Air |
| Association Lodge at Spruce Peak | Amenities Building Maintenance, Club House, Exercise Facility, Management Plan, Master Insurance, Playground, Recreation Facility, Storage - Indoor, Common Acreage, Common Heating/Cooling, Elevator, Golf, Golf Course, Hot Tub, Pool - In-Ground, Security, Snow Removal, Tennis Court, Trash Removal, Coin Laundry | Quarterly Dues $2,262 |
|---|
| Construction |
|---|
| BasementInterior, Climate Controlled, Concrete, Storage Space, No Tenant Access, Storage Space |
| Exterior FeaturesTrash, Balcony, Natural Shade, Pool - In Ground, Storage, Tennis Court, Windows - Double Pane |
| Exterior | Disability Features |
|---|---|
| Foundation Concrete, Poured Concrete | House Color Brown |
| Floors Marble, Carpet | Building Certifications |
| Roof Shingle-Architectural | HERS Index |
| DirectionsI-89 to exit 10. Rt 100N to Stowe. Rt 108 (Mountain Rd) approx 7.5 miles. Turn right at Lodge at Spruce Peak sign. |
|---|
| Lot Description, Abuts Conservation, Abuts Golf Course, Adjoins St/Natl Forest, Mountain, Rural Setting, Valley, Village, Near Bus/Shuttle, Near Shopping, Near Skiing, Rural, Valley, Village |
| Garage & Parking 1 Parking Space, Garage, Parking Spaces 1, Underground |
| Road Frontage 500 | Water Access |
|---|---|
| Suitable Use | Water Type |
| Driveway Brick/Pavers, Circular, Common/Shared, Paved | Water Body |
| Flood Zone Unknown | Zoning PUD |
| School District Stowe School District | Middle Stowe Middle/High School |
|---|---|
| Elementary Stowe Elementary School | High Stowe Middle/High School |
| Heat Fuel Gas-LP/Bottle | Excluded |
|---|---|
| Heating/Cool Central Air | Negotiable |
| Sewer Public | Parcel Access ROW |
| Water | ROW for Other Parcel |
| Water Heater | Financing |
| Cable Co Stowe | Documents |
| Electric Circuit Breaker(s), 3 Phase | Tax ID 62119514146 |

† The remarks published on this webpage originate from Listed By Lauren Handrahan of Spruce Peak Realty LLC via the PrimeMLS IDX Program and do not represent the views and opinions of Coldwell Banker Hickok & Boardman. Coldwell Banker Hickok & Boardman cannot be held responsible for possible violations of copyright resulting from the posting of any data from the PrimeMLS IDX Program.

